76 Hemlock Haven, Hampton, NH 03842
Local realty services provided by:Better Homes and Gardens Real Estate The Milestone Team
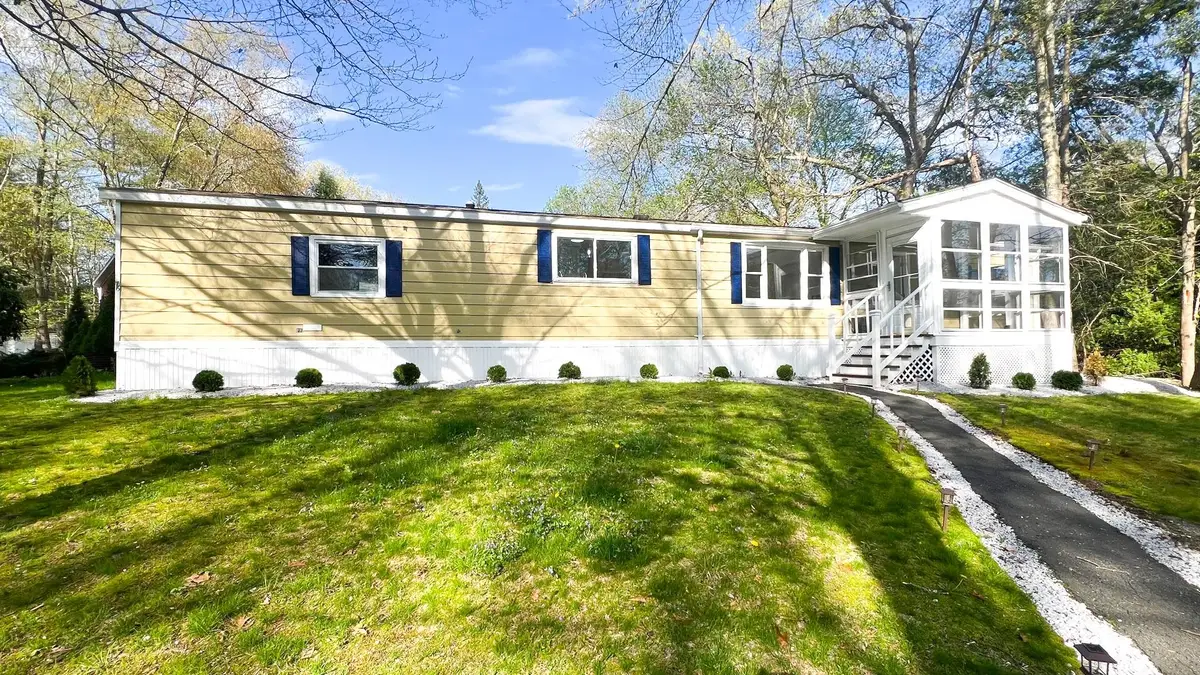

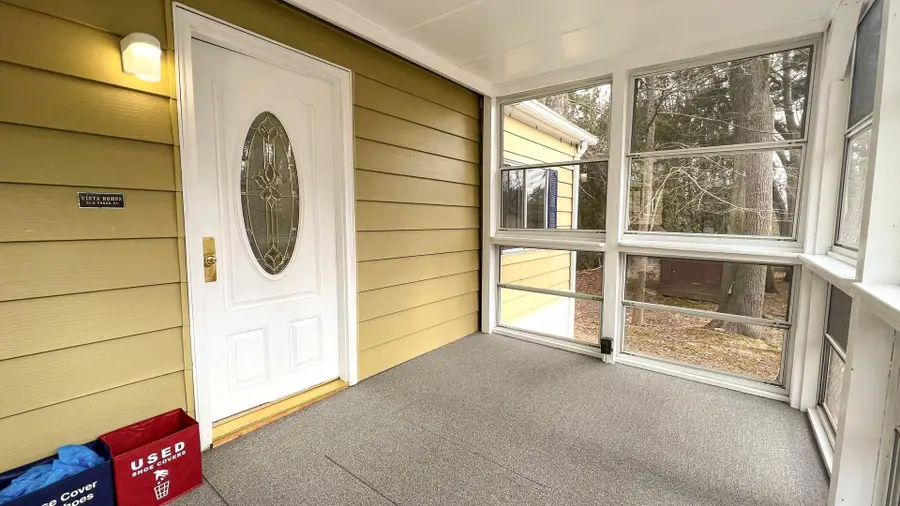
76 Hemlock Haven,Hampton, NH 03842
$275,000
- 2 Beds
- 2 Baths
- 1,140 sq. ft.
- Single family
- Active
Listed by:kristen droste
Office:keller williams realty evolution
MLS#:5040293
Source:PrimeMLS
Price summary
- Price:$275,000
- Price per sq. ft.:$241.23
- Monthly HOA dues:$510
About this home
Stop paying rent, and start earning equity w/ this turnkey & beautifully renovated, manufactured home that sits on a desirable corner lot. Enjoy modern, low-maintenance living with these major upgrades that cannot be overlooked: a 3-year-old roof, new exterior oil tank, new skirting, updated interior plumbing, a well-maintained 6-year-old Miller furnace, new sub flooring and flooring, and a new electrical breaker panel. This bright and spacious home offers 2 bedrooms, 2 bathrooms, and a versatile bonus room. The open-concept layout features brand-new flooring and abundant natural light throughout. The gourmet kitchen boasts granite countertops, shaker-style cabinets, a ceramic tile backsplash, and a stainless steel sink with LED lighting—ideal for both everyday living and entertaining. Each bedroom includes its own en-suite bathroom, with the primary suite showcasing a custom walk-in shower, LED heated mirror, and sleek modern finishes. A convenient laundry room off the primary adds extra storage, complete with a new washer, dryer, and built-in shelving. Enjoy the outdoors from your screened-in front porch, ideal for peaceful mornings or relaxing evenings, or entertain guests on your back deck with space for grilling. Community perks include a $50 monthly discount for early payment. Cats only. No rentals. Park approval required. Agent interest. A pre-inspection report will be available upon request to provide buyers with added peace of mind.
Contact an agent
Home facts
- Year built:1979
- Listing Id #:5040293
- Added:95 day(s) ago
- Updated:August 11, 2025 at 02:53 PM
Rooms and interior
- Bedrooms:2
- Total bathrooms:2
- Full bathrooms:2
- Living area:1,140 sq. ft.
Heating and cooling
- Cooling:Wall AC
- Heating:Forced Air, Kerosene
Structure and exterior
- Roof:Membrane
- Year built:1979
- Building area:1,140 sq. ft.
Schools
- High school:Winnacunnet High School
- Middle school:Hampton Academy Junior HS
- Elementary school:Marston Elementary
Utilities
- Sewer:Private
Finances and disclosures
- Price:$275,000
- Price per sq. ft.:$241.23
- Tax amount:$1,357 (2024)
New listings near 76 Hemlock Haven
- New
 $850,000Active-- beds -- baths3,391 sq. ft.
$850,000Active-- beds -- baths3,391 sq. ft.27-29 Exeter Road, Hampton, NH 03842
MLS# 5056500Listed by: CAREY GIAMPA, LLC/RYE - New
 $995,000Active2 beds 2 baths1,282 sq. ft.
$995,000Active2 beds 2 baths1,282 sq. ft.435 Ocean Boulevard #401, Hampton, NH 03842
MLS# 5056483Listed by: HARRIS REAL ESTATE - New
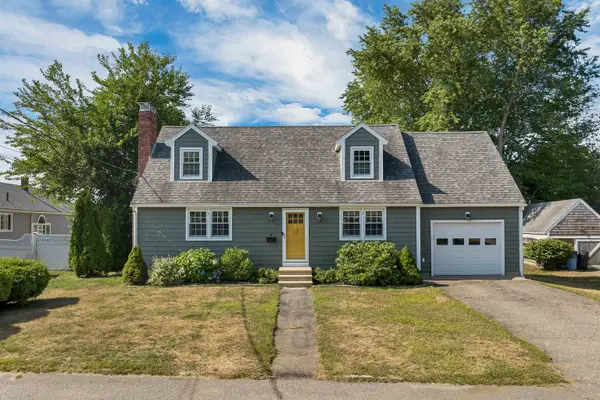 $639,900Active3 beds 2 baths1,428 sq. ft.
$639,900Active3 beds 2 baths1,428 sq. ft.4 Fairfield Drive, Hampton, NH 03842
MLS# 5056484Listed by: THE GOVE GROUP REAL ESTATE, LLC - Open Sat, 10am to 12pmNew
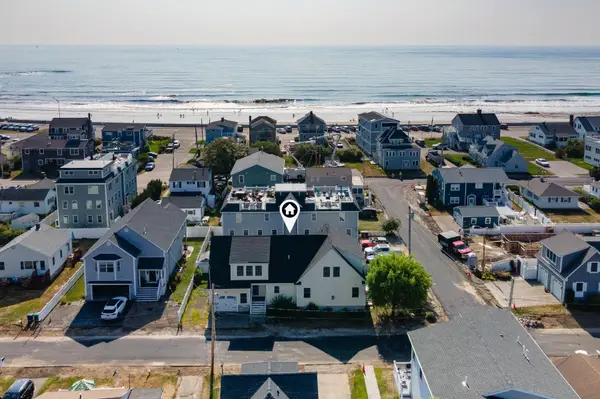 $1,095,000Active4 beds 3 baths2,741 sq. ft.
$1,095,000Active4 beds 3 baths2,741 sq. ft.3 Greene Street, Hampton, NH 03842
MLS# 5056362Listed by: KW COASTAL AND LAKES & MOUNTAINS REALTY/PORTSMOUTH - Open Sat, 11:30am to 1:30pmNew
 $649,900Active-- beds -- baths1,494 sq. ft.
$649,900Active-- beds -- baths1,494 sq. ft.22-24 Perkins Avenue, Hampton, NH 03842
MLS# 5056300Listed by: COLDWELL BANKER REALTY - PORTSMOUTH - Open Sat, 10 to 11:30amNew
 $315,900Active2 beds 1 baths576 sq. ft.
$315,900Active2 beds 1 baths576 sq. ft.7 Perkins Avenue #B, Hampton, NH 03842
MLS# 5056256Listed by: FOUR POINTS REAL ESTATE - New
 $329,900Active2 beds 1 baths868 sq. ft.
$329,900Active2 beds 1 baths868 sq. ft.467 High Street #22, Hampton, NH 03842
MLS# 5056233Listed by: CAREY GIAMPA, LLC/RYE - New
 $180,000Active1 beds 1 baths216 sq. ft.
$180,000Active1 beds 1 baths216 sq. ft.541 Ocean Boulevard #6, Hampton, NH 03842
MLS# 5056143Listed by: BEACH HOMES REALTY - Open Sun, 10am to 12pmNew
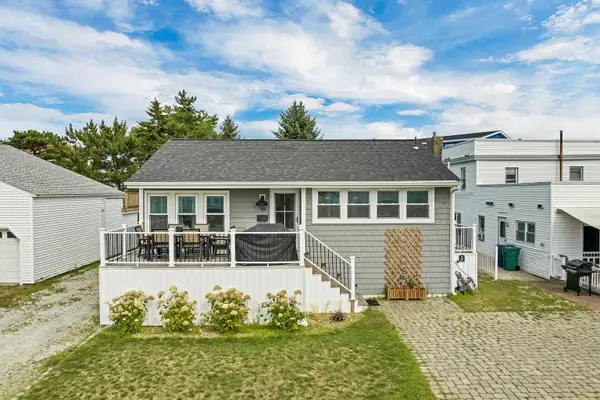 $899,000Active3 beds 3 baths1,716 sq. ft.
$899,000Active3 beds 3 baths1,716 sq. ft.19 Portsmouth Avenue, Hampton, NH 03842
MLS# 5055843Listed by: LEXI LEDDY REAL ESTATE LLC - Open Fri, 4 to 6pmNew
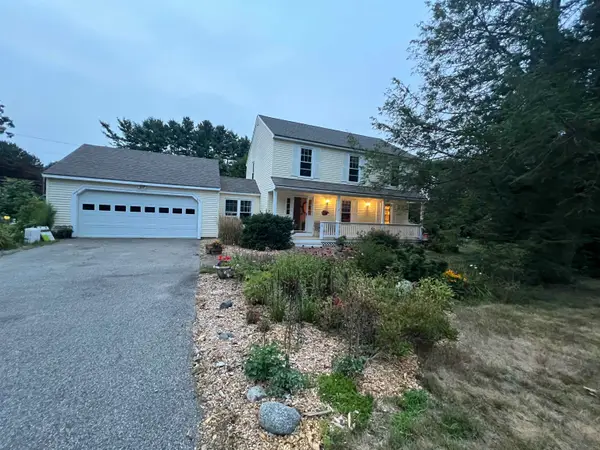 $725,000Active3 beds 3 baths1,600 sq. ft.
$725,000Active3 beds 3 baths1,600 sq. ft.6 Naves Road, Hampton, NH 03842
MLS# 5055617Listed by: YOUR NEIGHBORHOOD REALTOR, LLC
