9 Homestead Circle, Hampton, NH 03842
Local realty services provided by:Better Homes and Gardens Real Estate The Masiello Group
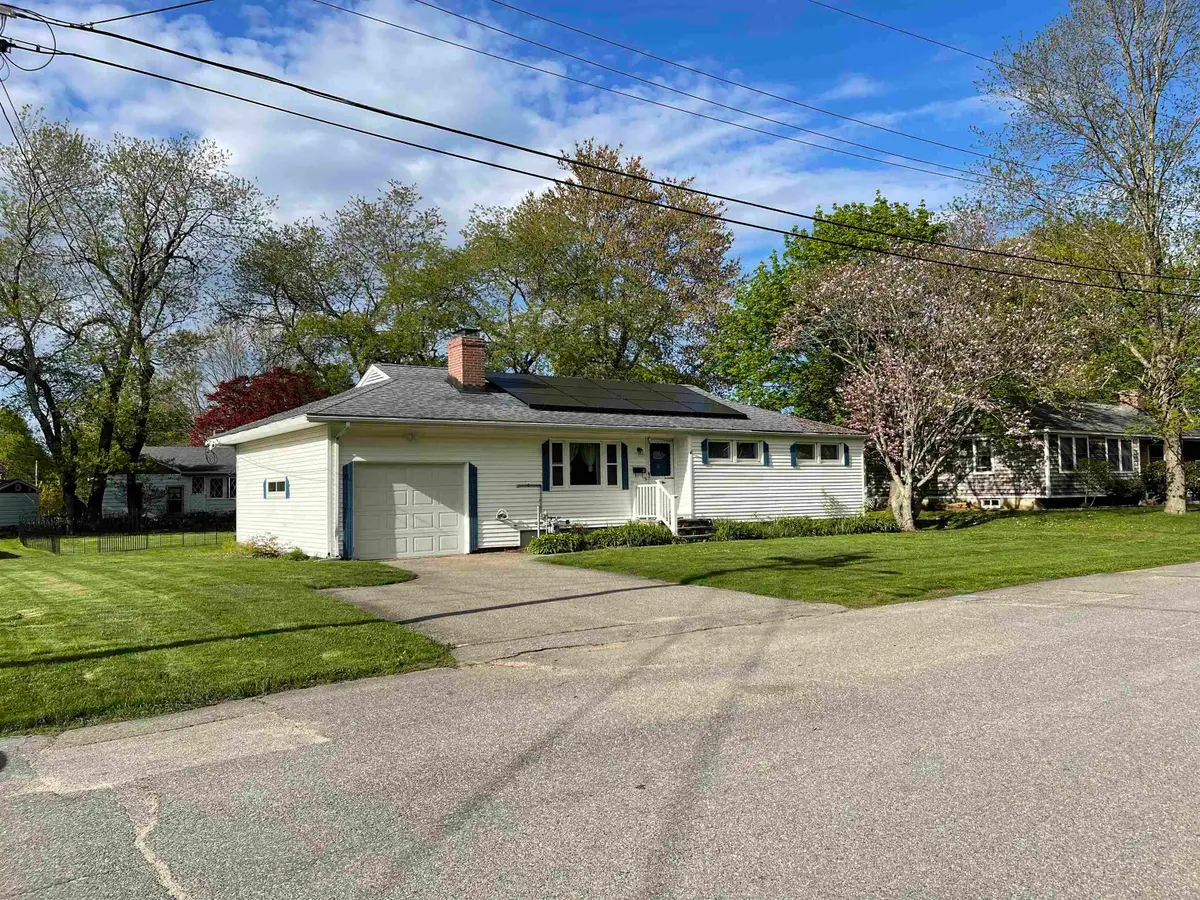
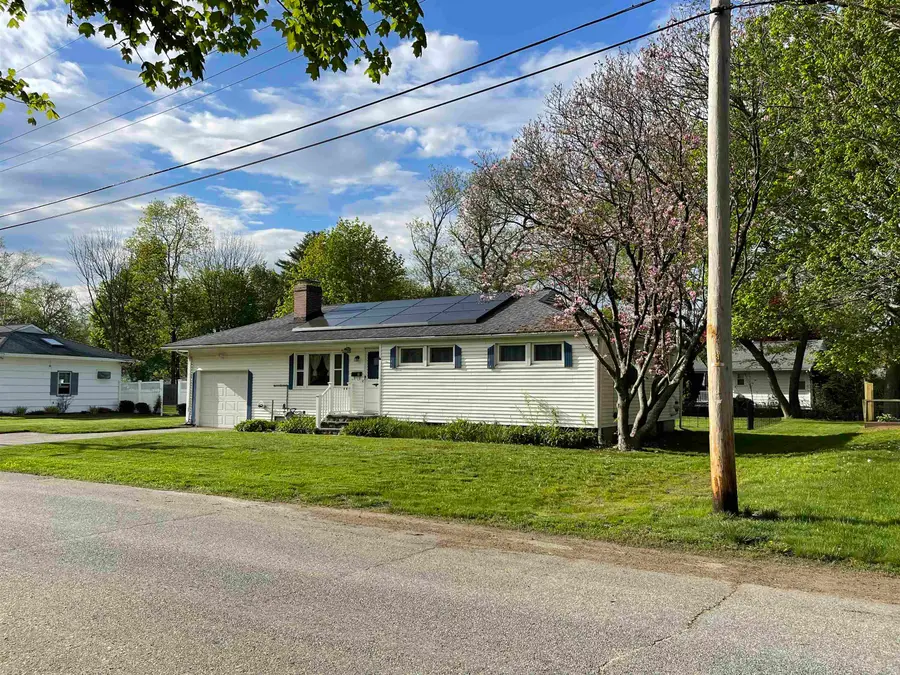
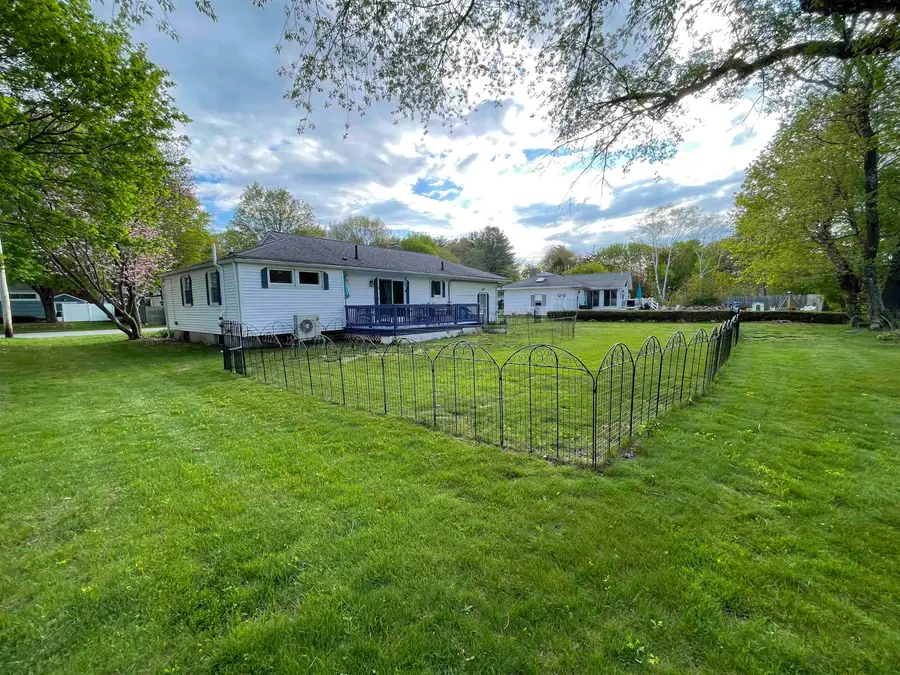
9 Homestead Circle,Hampton, NH 03842
$539,000
- 3 Beds
- 2 Baths
- 1,056 sq. ft.
- Single family
- Active
Listed by:sharon gillCell: 603-303-0888
Office:bhhs verani seacoast
MLS#:5044490
Source:PrimeMLS
Price summary
- Price:$539,000
- Price per sq. ft.:$255.21
About this home
OPEN HOUSE Sunday 8/10 1-3 ~ This home is perfect for anyone including Airbnb investors and snowbird winter-income opportunists! The MAJOR UPDATES that have recently been done are - a brand new roof with owned solar panels, a whole house generator, central A/C, 200amp electrical service with 25 added outlets throughout, a hot water heater, a new slider and some new windows! This fantastic one-level living is only 2.5 miles to North Beach in a wonderful neighborhood with no HOA fees or covenants. Enter through the attached garage into the efficient kitchen with LVT - luxury vinyl tile and lots of cabinet space and opens to the adjacent dining area that looks out to an oversized deck and a big backyard for gatherings, gardening and outdoor enjoyment. The sunny front living room has a wood-burning fireplace and lots of natural light. The large primary bedroom has a stackable washer and dryer tucked into the closet for convenience. One of the three bedrooms has an updated 1/2 bath and is perfect for guests and the other has a nice double closet. Beautiful hardwood floors flow throughout with a tiled 3/4 bath with a new one-piece shower. The lower level is spacious and ready to be finished for extra living space, a huge workshop and to keep your dry storage. A washer, dryer and large sink are downstairs as well and a radon air mitigation system in place. Really... IT'S ALL HERE!
Contact an agent
Home facts
- Year built:1952
- Listing Id #:5044490
- Added:71 day(s) ago
- Updated:August 14, 2025 at 12:38 AM
Rooms and interior
- Bedrooms:3
- Total bathrooms:2
- Full bathrooms:1
- Living area:1,056 sq. ft.
Heating and cooling
- Cooling:Central AC, Whole House Fan
- Heating:Baseboard, Hot Water
Structure and exterior
- Year built:1952
- Building area:1,056 sq. ft.
- Lot area:0.25 Acres
Schools
- High school:Winnacunnet High School
- Middle school:Hampton Academy Junior HS
- Elementary school:Adeline C. Marston School
Utilities
- Sewer:Public Available
Finances and disclosures
- Price:$539,000
- Price per sq. ft.:$255.21
- Tax amount:$5,404 (2024)
New listings near 9 Homestead Circle
- New
 $850,000Active-- beds -- baths3,391 sq. ft.
$850,000Active-- beds -- baths3,391 sq. ft.27-29 Exeter Road, Hampton, NH 03842
MLS# 5056500Listed by: CAREY GIAMPA, LLC/RYE - New
 $995,000Active2 beds 2 baths1,282 sq. ft.
$995,000Active2 beds 2 baths1,282 sq. ft.435 Ocean Boulevard #401, Hampton, NH 03842
MLS# 5056483Listed by: HARRIS REAL ESTATE - New
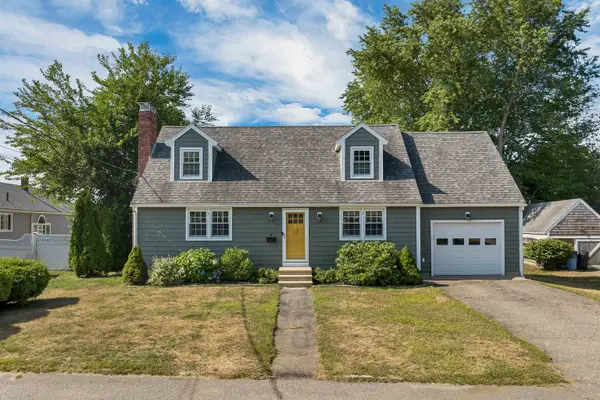 $639,900Active3 beds 2 baths1,428 sq. ft.
$639,900Active3 beds 2 baths1,428 sq. ft.4 Fairfield Drive, Hampton, NH 03842
MLS# 5056484Listed by: THE GOVE GROUP REAL ESTATE, LLC - Open Sat, 10am to 12pmNew
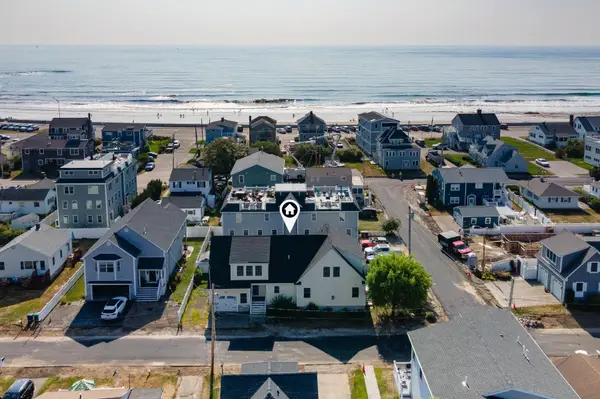 $1,095,000Active4 beds 3 baths2,741 sq. ft.
$1,095,000Active4 beds 3 baths2,741 sq. ft.3 Greene Street, Hampton, NH 03842
MLS# 5056362Listed by: KW COASTAL AND LAKES & MOUNTAINS REALTY/PORTSMOUTH - Open Sat, 11:30am to 1:30pmNew
 $649,900Active-- beds -- baths1,494 sq. ft.
$649,900Active-- beds -- baths1,494 sq. ft.22-24 Perkins Avenue, Hampton, NH 03842
MLS# 5056300Listed by: COLDWELL BANKER REALTY - PORTSMOUTH - Open Sat, 10 to 11:30amNew
 $315,900Active2 beds 1 baths576 sq. ft.
$315,900Active2 beds 1 baths576 sq. ft.7 Perkins Avenue #B, Hampton, NH 03842
MLS# 5056256Listed by: FOUR POINTS REAL ESTATE - New
 $329,900Active2 beds 1 baths868 sq. ft.
$329,900Active2 beds 1 baths868 sq. ft.467 High Street #22, Hampton, NH 03842
MLS# 5056233Listed by: CAREY GIAMPA, LLC/RYE - New
 $180,000Active1 beds 1 baths216 sq. ft.
$180,000Active1 beds 1 baths216 sq. ft.541 Ocean Boulevard #6, Hampton, NH 03842
MLS# 5056143Listed by: BEACH HOMES REALTY - Open Sun, 10am to 12pmNew
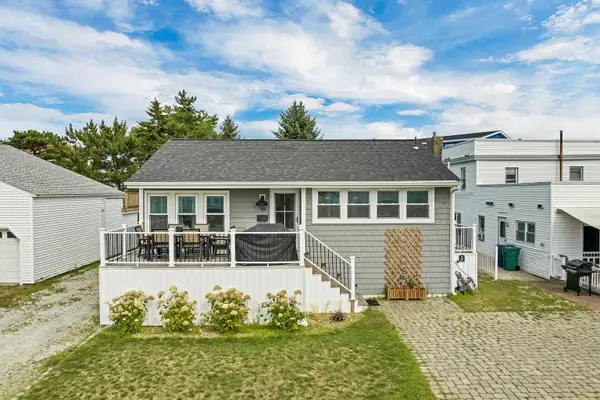 $899,000Active3 beds 3 baths1,716 sq. ft.
$899,000Active3 beds 3 baths1,716 sq. ft.19 Portsmouth Avenue, Hampton, NH 03842
MLS# 5055843Listed by: LEXI LEDDY REAL ESTATE LLC - Open Fri, 4 to 6pmNew
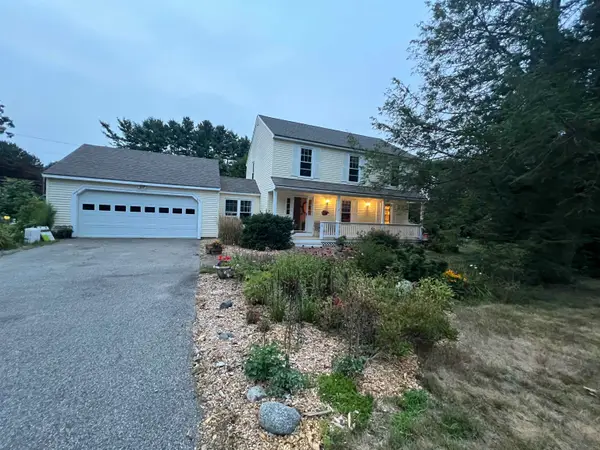 $725,000Active3 beds 3 baths1,600 sq. ft.
$725,000Active3 beds 3 baths1,600 sq. ft.6 Naves Road, Hampton, NH 03842
MLS# 5055617Listed by: YOUR NEIGHBORHOOD REALTOR, LLC
