8 Willow Spring Lane, Hanover, NH 03755
Local realty services provided by:Better Homes and Gardens Real Estate The Milestone Team
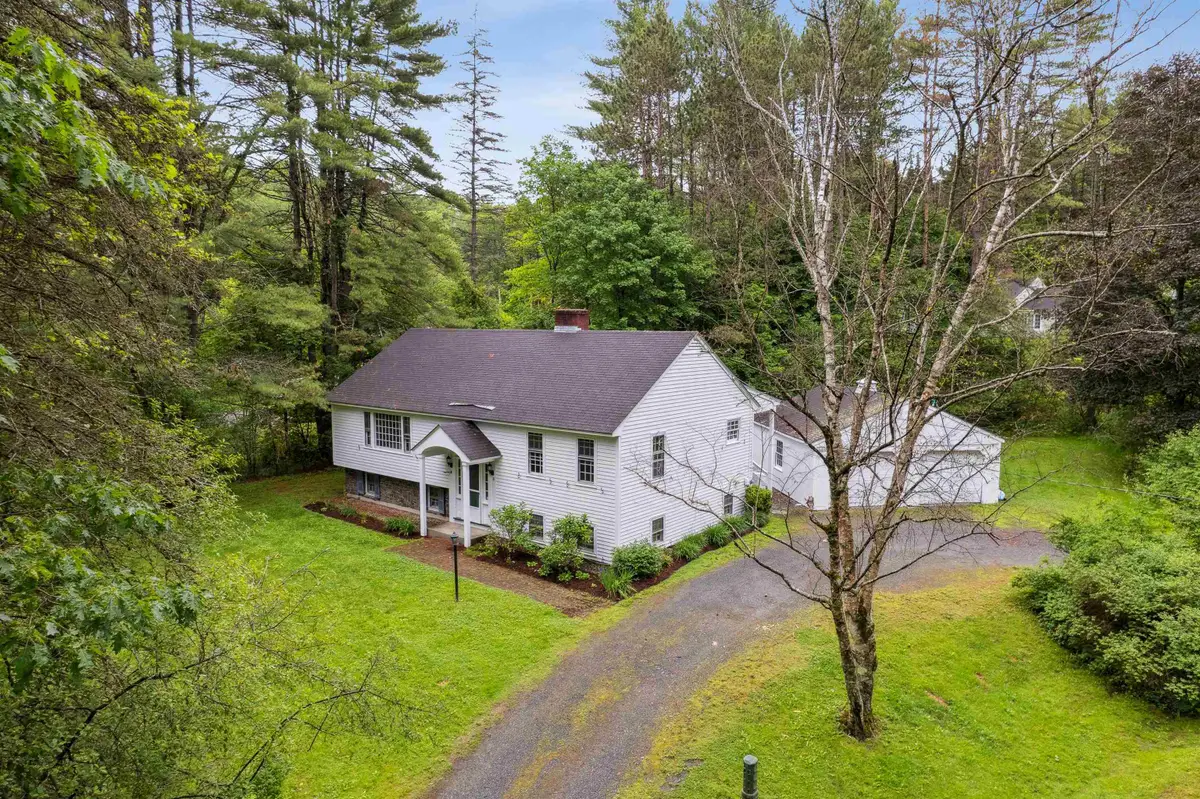
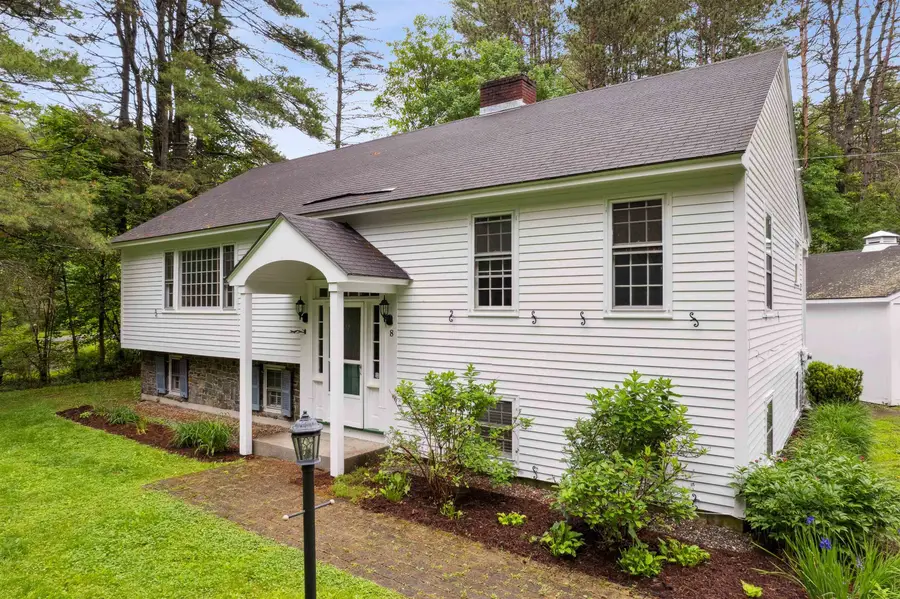
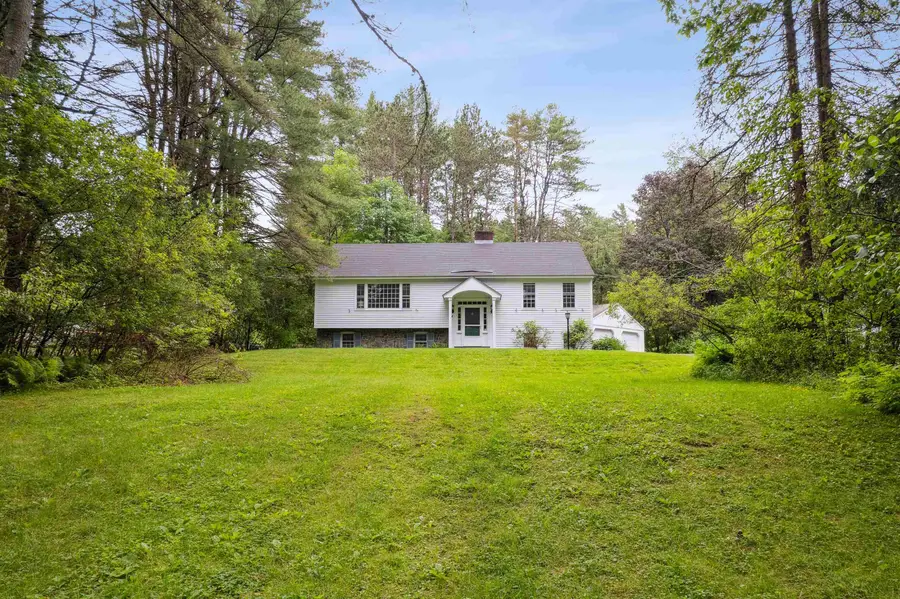
8 Willow Spring Lane,Hanover, NH 03755
$939,000
- 4 Beds
- 3 Baths
- 2,226 sq. ft.
- Single family
- Active
Listed by:zoe hathorn washburnCell: 603-727-8099
Office:snyder donegan real estate group
MLS#:5046488
Source:PrimeMLS
Price summary
- Price:$939,000
- Price per sq. ft.:$400.26
About this home
Don't miss out on this wonderfully charming and comfortable, walk-to-town, Hanover property on a level, oversized corner lot. The perfectly functional floor plan of this 4-bedroom, 3-bathroom home will not disappoint. The main floor consists of an eat-in kitchen, dining room, living room, 1/2 bath, and primary en-suite bedroom with 3/4 bathroom and walk-in closet. The walk-out lower level offers a spacious recreation room, 3 additional bedrooms (all equal in size with ample closet space), full bath, and laundry room. The oversized 2 car garage provides loads of space for vehicles and other storage needs. With over 3/4 of an acre of land, this property allows for added living space if needed. Entertain on the private backyard deck and send the kiddos off to school with an easy bike ride to all 3 top-rated Hanover public schools. Located within a few miles of Dartmouth Health medical center and a 15 minute walk to the Dartmouth campus. Showings start this Sunday, 6/15/25, at the public open house from 1 PM - 3 PM.
Contact an agent
Home facts
- Year built:1965
- Listing Id #:5046488
- Added:61 day(s) ago
- Updated:August 12, 2025 at 10:24 AM
Rooms and interior
- Bedrooms:4
- Total bathrooms:3
- Full bathrooms:1
- Living area:2,226 sq. ft.
Heating and cooling
- Heating:Hot Water
Structure and exterior
- Roof:Shingle
- Year built:1965
- Building area:2,226 sq. ft.
- Lot area:0.76 Acres
Schools
- High school:Hanover High School
- Middle school:Frances C. Richmond Middle Sch
- Elementary school:Bernice A. Ray School
Utilities
- Sewer:Public Available
Finances and disclosures
- Price:$939,000
- Price per sq. ft.:$400.26
- Tax amount:$7,764 (2025)
New listings near 8 Willow Spring Lane
- New
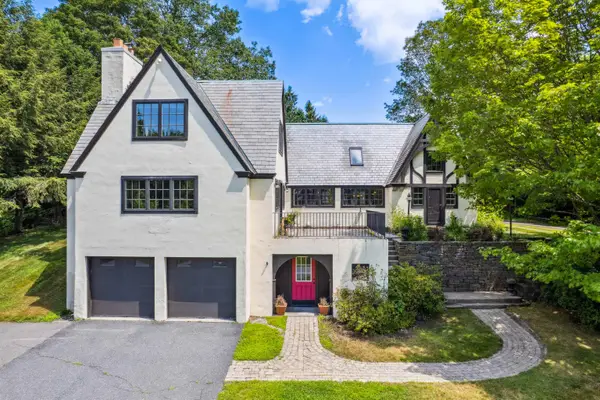 $2,300,000Active4 beds 5 baths3,882 sq. ft.
$2,300,000Active4 beds 5 baths3,882 sq. ft.33 East Wheelock Street, Hanover, NH 03755
MLS# 5054897Listed by: SNYDER DONEGAN REAL ESTATE GROUP  $508,000Active2 beds 2 baths1,274 sq. ft.
$508,000Active2 beds 2 baths1,274 sq. ft.15 Gile Drive #1A, Hanover, NH 03755
MLS# 5053811Listed by: FOUR SEASONS SOTHEBY'S INT'L REALTY $1,187,500Pending5 beds 4 baths2,616 sq. ft.
$1,187,500Pending5 beds 4 baths2,616 sq. ft.22 Kingsford Road, Hanover, NH 03755
MLS# 5053449Listed by: SNYDER DONEGAN REAL ESTATE GROUP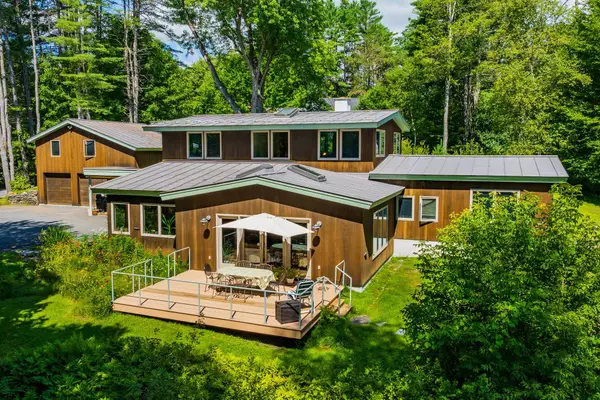 $1,700,000Active3 beds 3 baths2,879 sq. ft.
$1,700,000Active3 beds 3 baths2,879 sq. ft.1 Spencer Road, Hanover, NH 03755
MLS# 5053293Listed by: MARTHA E. DIEBOLD/HANOVER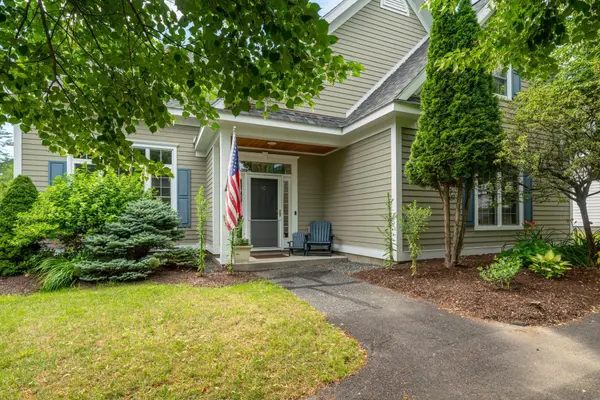 $1,200,000Pending3 beds 3 baths3,146 sq. ft.
$1,200,000Pending3 beds 3 baths3,146 sq. ft.30 Stonehurst Common, Hanover, NH 03755
MLS# 5053142Listed by: BHHS VERANI LONDONDERRY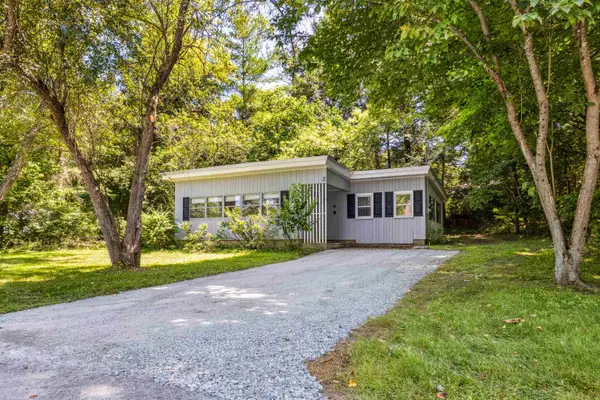 $699,000Active2 beds 1 baths903 sq. ft.
$699,000Active2 beds 1 baths903 sq. ft.2 Brockway Road, Hanover, NH 03755
MLS# 5051517Listed by: SNYDER DONEGAN REAL ESTATE GROUP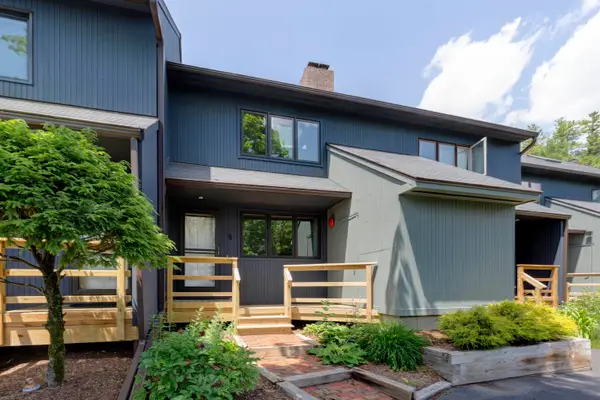 $469,000Active2 beds 3 baths1,613 sq. ft.
$469,000Active2 beds 3 baths1,613 sq. ft.5 College Hill, Hanover, NH 03755
MLS# 5048979Listed by: COLDWELL BANKER LIFESTYLES - HANOVER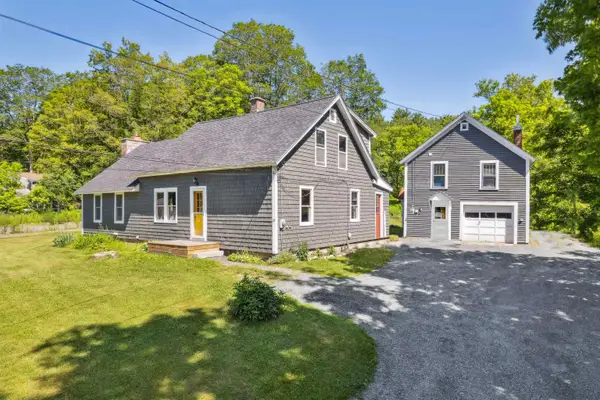 $685,000Active6 beds 3 baths2,185 sq. ft.
$685,000Active6 beds 3 baths2,185 sq. ft.24 Greensboro Road, Hanover, NH 03755
MLS# 5048937Listed by: SNYDER DONEGAN REAL ESTATE GROUP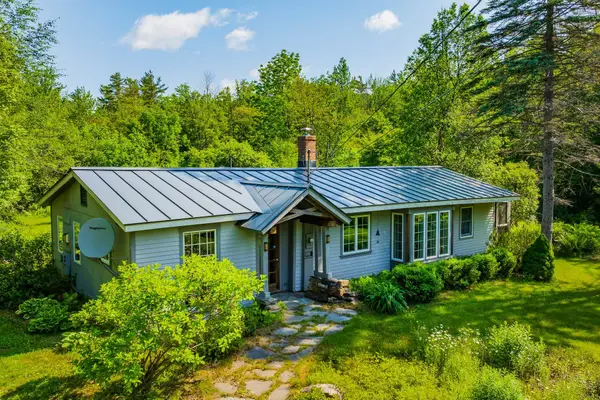 $575,000Active2 beds 2 baths1,541 sq. ft.
$575,000Active2 beds 2 baths1,541 sq. ft.146 Ruddsboro Road, Hanover, NH 03750
MLS# 5048757Listed by: MARTHA E. DIEBOLD/HANOVER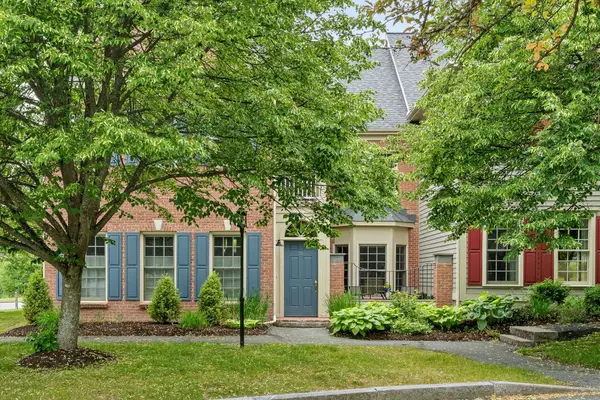 $1,289,000Active3 beds 4 baths2,800 sq. ft.
$1,289,000Active3 beds 4 baths2,800 sq. ft.36 Stonehurst Common, Hanover, NH 03755
MLS# 5048378Listed by: WILLIAMSON GROUP SOTHEBYS INTL. REALTY

