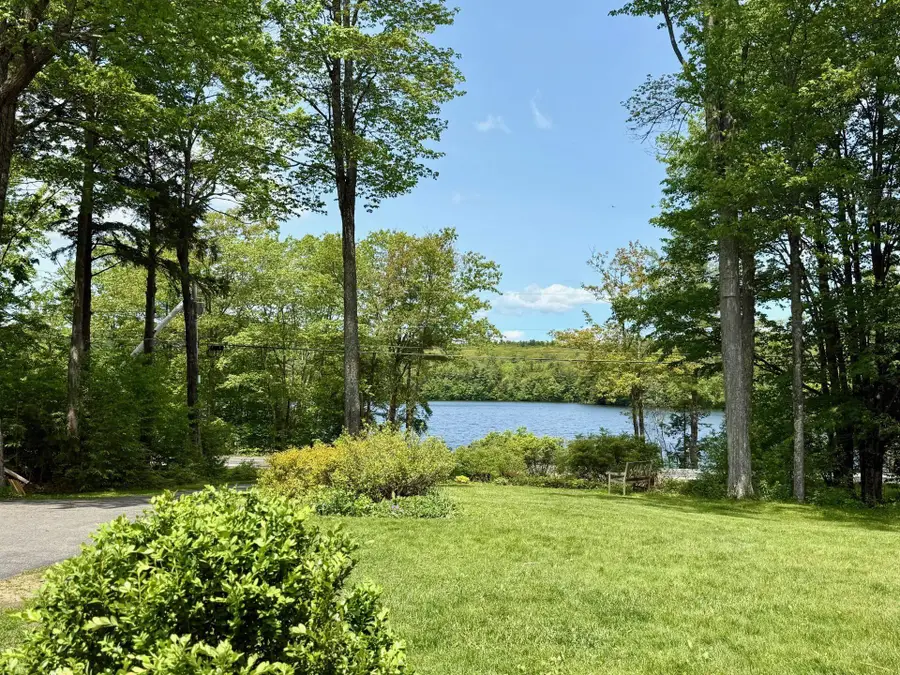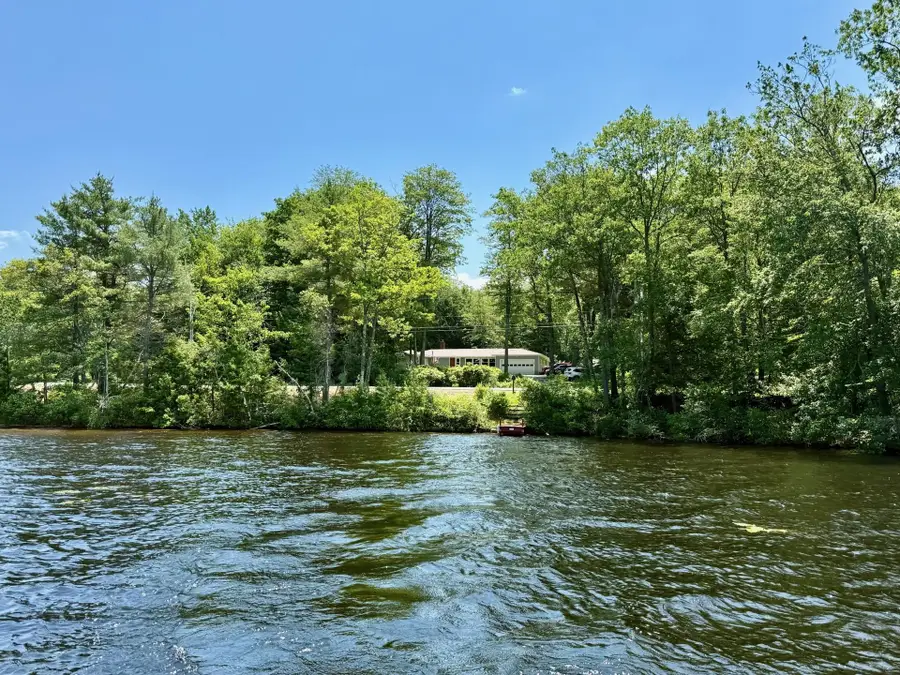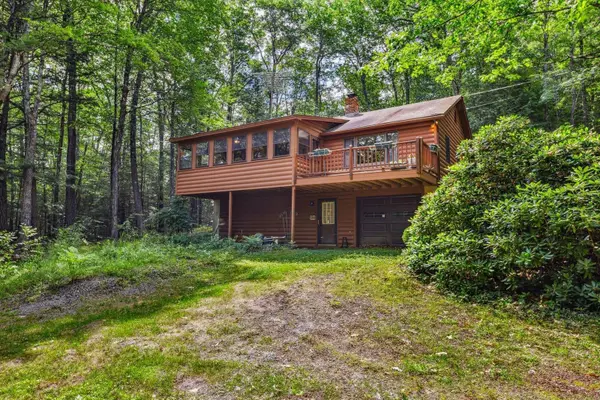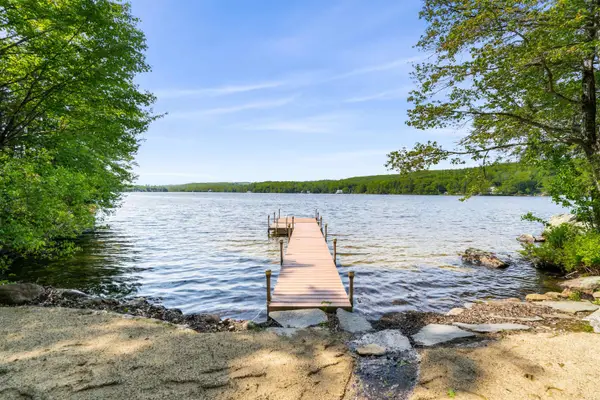458 Chesham Road, Harrisville, NH 03450
Local realty services provided by:Better Homes and Gardens Real Estate The Milestone Team



458 Chesham Road,Harrisville, NH 03450
$625,000
- 4 Beds
- 4 Baths
- 3,155 sq. ft.
- Single family
- Pending
Listed by:todd bassler
Office:greenwald realty group
MLS#:5048132
Source:PrimeMLS
Price summary
- Price:$625,000
- Price per sq. ft.:$121.24
About this home
GET IT BEFORE ITS GONE! Nestled on 2 sprawling acres, the Ranch-Style home provides a sense of peaceful seclusion and is amplified by the fantastic views and access to Chesham Pond. The house is a perfect blend of comfort and luxury, featuring 4 spacious bedrooms and 4 modern baths, providing plenty of space for family and guests. A fully equipped guest apartment in the basement offers a private retreat, perfect for visitors or potential rental income. A completely remodeled kitchen is the heart of the home, boasting state-of-the-art appliances, custom cabinetry, and a bright-sunny breakfast nook. Adjacent to the kitchen, a 3-season screened-in porch beckons with a promise of breezy afternoons and bug-free evenings, making it an ideal spot for relaxation or entertaining. Outside, the property is an oasis of leisure and recreation. A custom fire pit serves as a focal point for gatherings under the stars, while a luxurious jacuzzi offers a soothing escape. Additionally, a dry- sauna provides a perfect way to unwind after a long day. The property also features a whole-house generator, ensuring uninterrupted comfort during any power outage, solar panels also ensure minimal electricity bills and a reduced carbon footprint. Direct access to the Monadnock-Sunapee Greenway hiking trails completes this idyllic picture, inviting residents to explore the natural beauty if offers. Close to schools, skiing, restaurants and just minutes from Keene NH. New Septic AUG- 25'.
Contact an agent
Home facts
- Year built:1959
- Listing Id #:5048132
- Added:51 day(s) ago
- Updated:August 05, 2025 at 07:15 AM
Rooms and interior
- Bedrooms:4
- Total bathrooms:4
- Full bathrooms:2
- Living area:3,155 sq. ft.
Heating and cooling
- Heating:Forced Air
Structure and exterior
- Year built:1959
- Building area:3,155 sq. ft.
- Lot area:2 Acres
Schools
- High school:Keene High School
- Middle school:Keene Middle School
- Elementary school:Well School
Utilities
- Sewer:Concrete, Leach Field, Private, Pumping Station
Finances and disclosures
- Price:$625,000
- Price per sq. ft.:$121.24
- Tax amount:$5,868 (2025)
New listings near 458 Chesham Road
- New
 $735,000Active2 beds 2 baths2,384 sq. ft.
$735,000Active2 beds 2 baths2,384 sq. ft.495 Chesham Road, Harrisville, NH 03450
MLS# 5055390Listed by: KELLER WILLIAMS REALTY-METROPOLITAN  $400,000Active2 beds 1 baths1,111 sq. ft.
$400,000Active2 beds 1 baths1,111 sq. ft.134 Jaquith Road, Harrisville, NH 03450
MLS# 5049929Listed by: EXP REALTY $425,000Active2 beds 2 baths1,812 sq. ft.
$425,000Active2 beds 2 baths1,812 sq. ft.661 and 663 HANCOCK Road, Harrisville, NH 03450
MLS# 5045302Listed by: HAL GRANT REAL ESTATE $1,250,000Active2 beds 1 baths1,070 sq. ft.
$1,250,000Active2 beds 1 baths1,070 sq. ft.241 Skatutakee Road, Harrisville, NH 03450
MLS# 5043896Listed by: COLDWELL BANKER REALTY BEDFORD NH $450,000Active2 beds 2 baths2,648 sq. ft.
$450,000Active2 beds 2 baths2,648 sq. ft.368 Chesham Road, Harrisville, NH 03450
MLS# 5039880Listed by: COLDWELL BANKER REALTY GILFORD NH
