41 S. Depot Road, Hollis, NH 03049
Local realty services provided by:Better Homes and Gardens Real Estate The Masiello Group
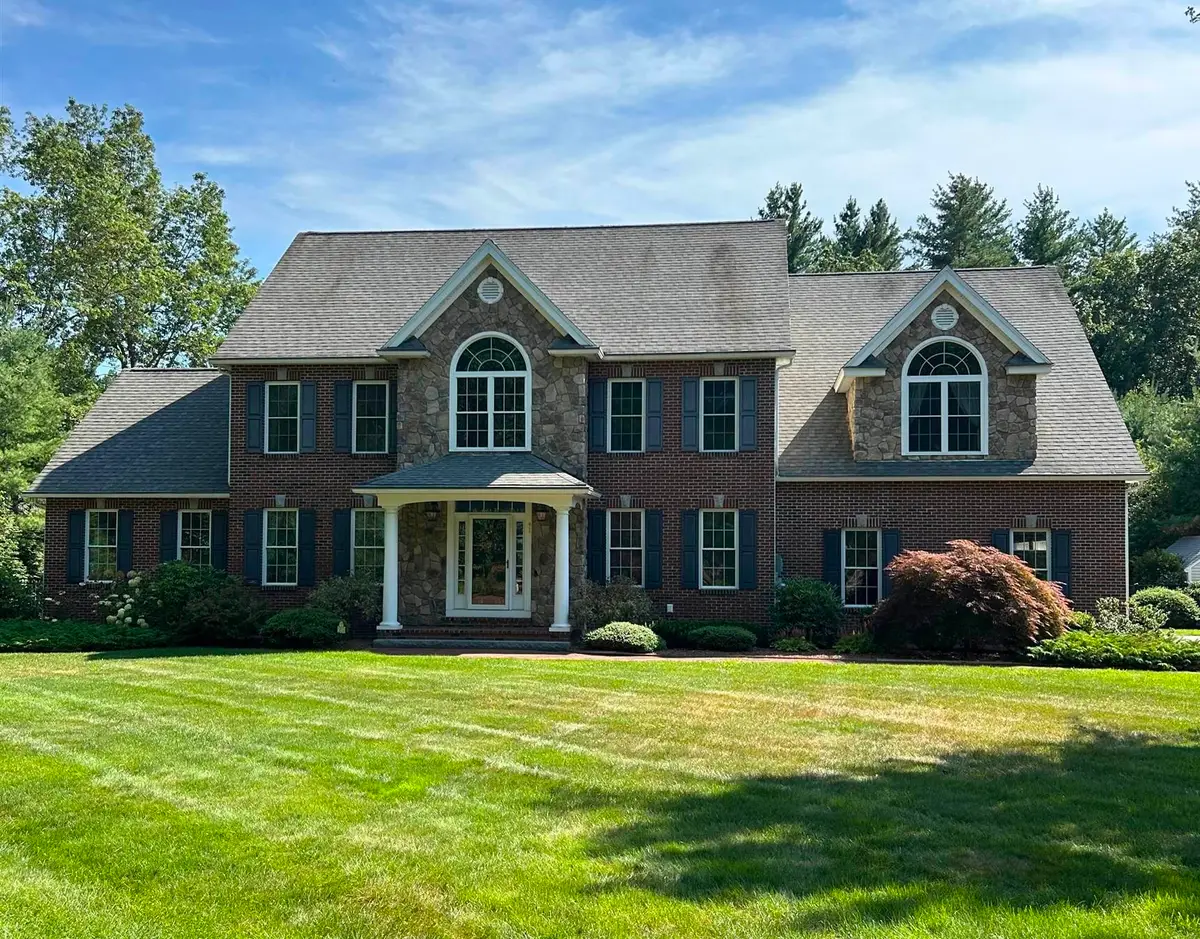
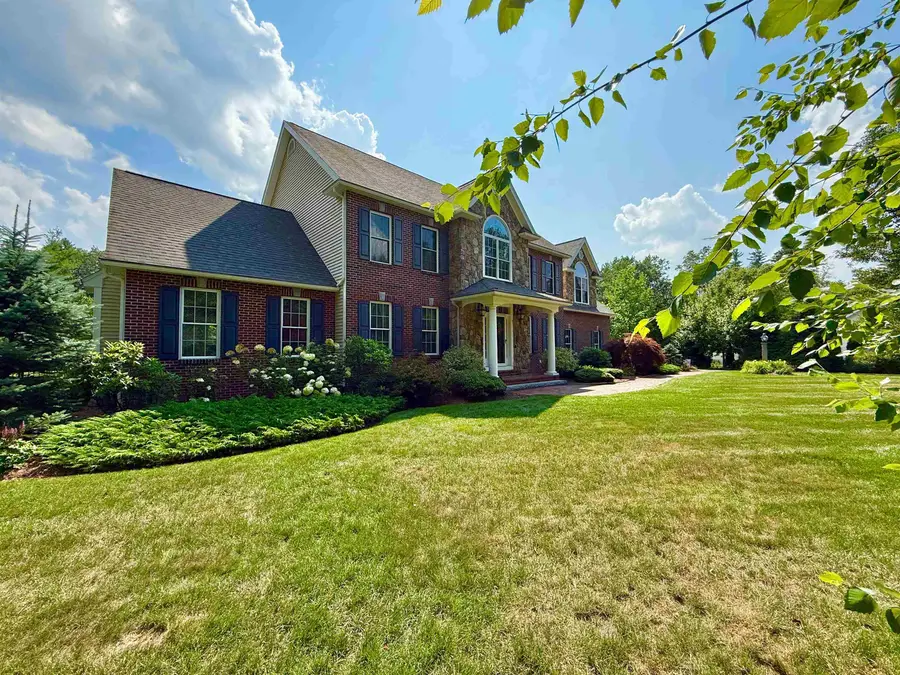
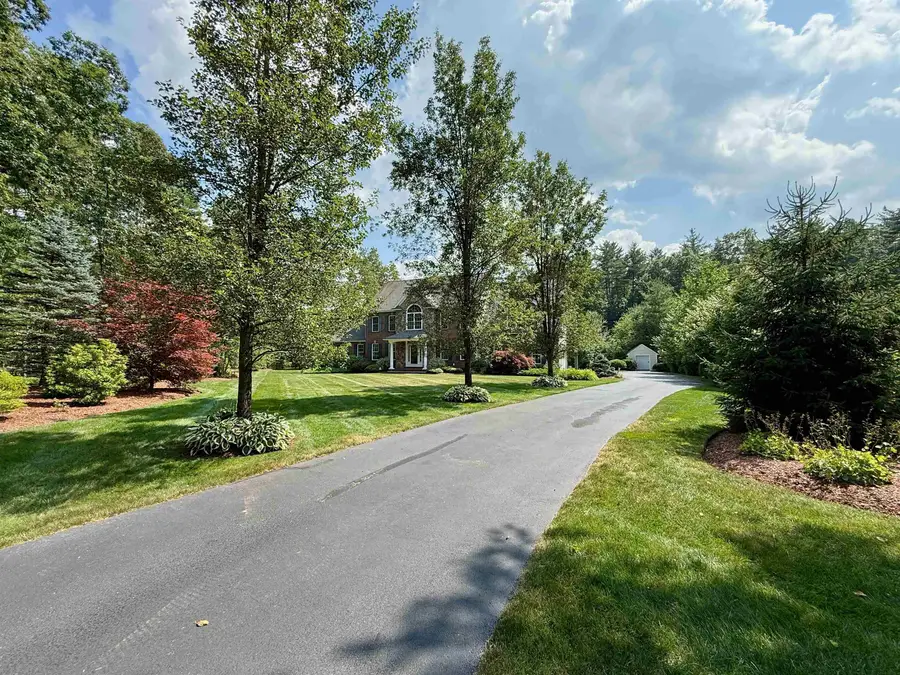
41 S. Depot Road,Hollis, NH 03049
$1,450,000
- 5 Beds
- 4 Baths
- 3,777 sq. ft.
- Single family
- Pending
Listed by:michael erwin
Office:maxfield real estate/ alton
MLS#:5051991
Source:PrimeMLS
Price summary
- Price:$1,450,000
- Price per sq. ft.:$249.23
About this home
Welcome to this stunning residence nestled on a beautiful lot in Hollis. Built with the highest quality craftsmanship, this 5-bedroom (1st and 2nd floor suites), 4-bath home offers the perfect blend of elegance, comfort, and functionality with 2 gas fireplaces, 4 Zones to Hot Air and Central Air in the sought-after Hollis-Brookline School District. Step inside to find a thoughtfully designed floor plan featuring spacious living areas, a gourmet kitchen with premium finishes, Wolf Electric Double Oven and Glass Induction Cooktop, built-in Subzero Refrigerator and luxurious baths. Each room is filled with natural light and fine detail, creating a warm and inviting atmosphere. Outside, your private oasis awaits. Enjoy summer days by the in-ground pool with granite waterfall, surrounded by beautifully landscaped grounds that offer both tranquility with Koi Pond w/Waterfalls, Decorative pond with water features and Outdoor Covered Pavilion with full kitchen, dining and sitting areas. The fenced in yard is perfect for entertaining, gardening, or simply relaxing in your own peaceful retreat. Not to mention the owned 22kWp Solar System with pre-paid monitoring & maintenance contract. This home is ideal for those who appreciate refined living in a serene, yet convenient location. Come experience the unmatched quality and charm this property has to offer!
Contact an agent
Home facts
- Year built:2006
- Listing Id #:5051991
- Added:28 day(s) ago
- Updated:August 14, 2025 at 03:39 PM
Rooms and interior
- Bedrooms:5
- Total bathrooms:4
- Full bathrooms:3
- Living area:3,777 sq. ft.
Heating and cooling
- Cooling:Central AC
- Heating:Hot Air
Structure and exterior
- Roof:Asphalt Shingle
- Year built:2006
- Building area:3,777 sq. ft.
- Lot area:2.31 Acres
Utilities
- Sewer:Private
Finances and disclosures
- Price:$1,450,000
- Price per sq. ft.:$249.23
- Tax amount:$18,500 (2024)
New listings near 41 S. Depot Road
- New
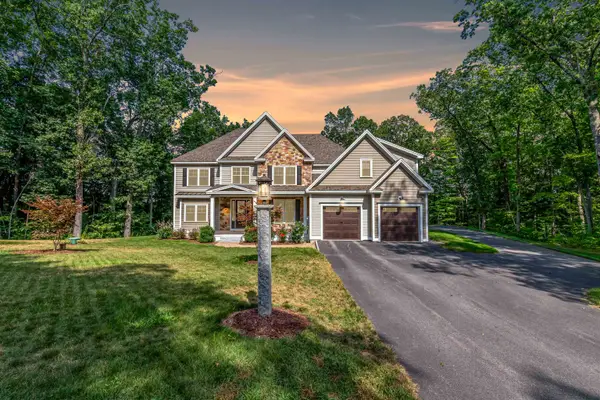 $1,950,000Active5 beds 5 baths5,887 sq. ft.
$1,950,000Active5 beds 5 baths5,887 sq. ft.15 Dalkeith Road, Hollis, NH 03049
MLS# 5056478Listed by: REDFIN CORPORATION - New
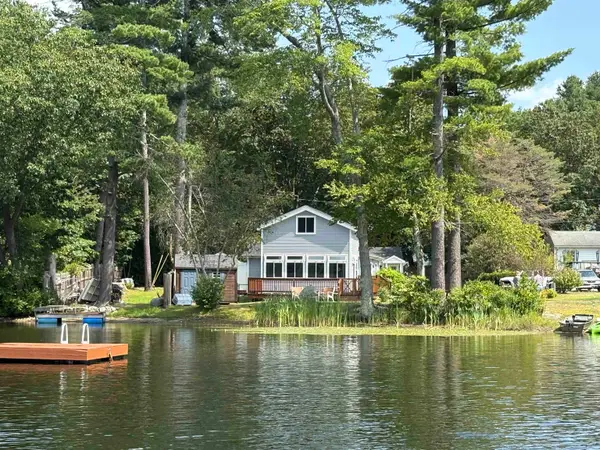 $409,900Active2 beds 1 baths830 sq. ft.
$409,900Active2 beds 1 baths830 sq. ft.9 Hanson Way, Hollis, NH 03049
MLS# 5056141Listed by: BHG MASIELLO HOLLIS - New
 $579,900Active5.01 Acres
$579,900Active5.01 Acres4-58 Dow Road, Hollis, NH 03049
MLS# 5054901Listed by: COOK & COOK REAL ESTATE GROUP LLC - New
 $425,000Active2.34 Acres
$425,000Active2.34 Acres12-8-8 Ladd Lane, Hollis, NH 03049
MLS# 5054907Listed by: COOK & COOK REAL ESTATE GROUP LLC  $899,000Active4 beds 3 baths2,592 sq. ft.
$899,000Active4 beds 3 baths2,592 sq. ft.2 Fieldstone Drive, Hollis, NH 03049
MLS# 5054249Listed by: MONUMENT REALTY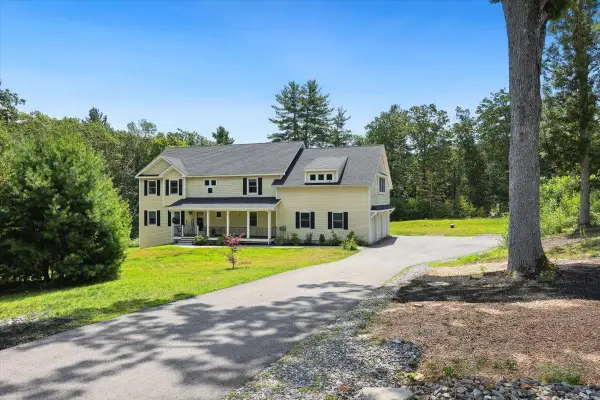 $1,450,000Active4 beds 3 baths4,154 sq. ft.
$1,450,000Active4 beds 3 baths4,154 sq. ft.22 Austin Lane, Hollis, NH 03049
MLS# 5054145Listed by: KELLER WILLIAMS GATEWAY REALTY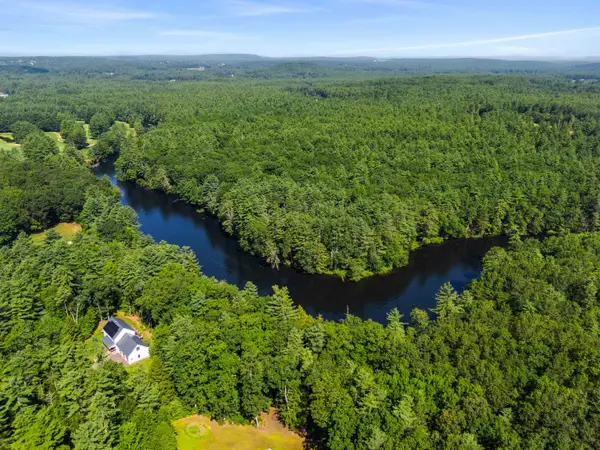 $1,300,000Active3 beds 3 baths2,684 sq. ft.
$1,300,000Active3 beds 3 baths2,684 sq. ft.2 Matties Way, Hollis, NH 03049
MLS# 5054068Listed by: COLDWELL BANKER REALTY NASHUA- Open Sun, 12:30 to 2pm
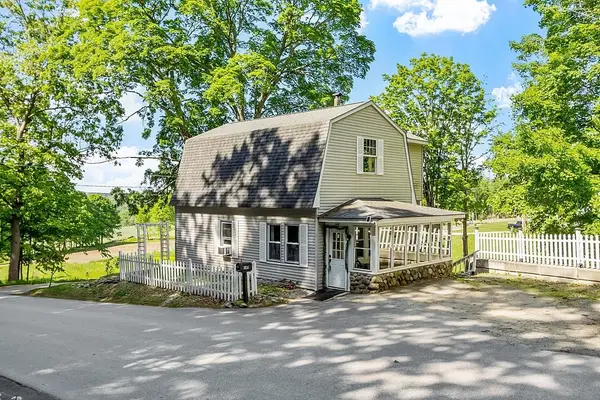 $459,900Active2 beds 1 baths1,120 sq. ft.
$459,900Active2 beds 1 baths1,120 sq. ft.148 Nartoff Road, Hollis, NH 03049
MLS# 5054081Listed by: REAL BROKER NH, LLC  $480,000Active2 beds 3 baths1,864 sq. ft.
$480,000Active2 beds 3 baths1,864 sq. ft.5 Rail Way, Hollis, NH 03049
MLS# 5053452Listed by: RE/MAX INNOVATIVE PROPERTIES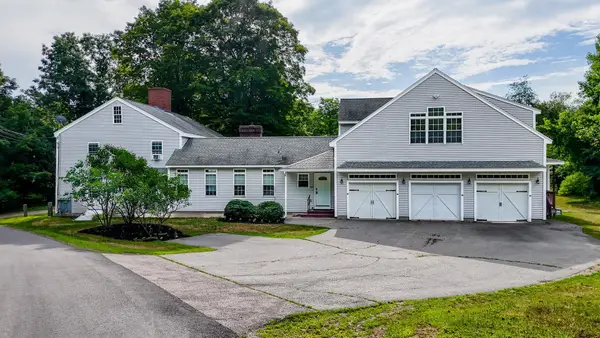 $999,900Active6 beds 6 baths5,316 sq. ft.
$999,900Active6 beds 6 baths5,316 sq. ft.95 Wright Road, Hollis, NH 03049
MLS# 5052815Listed by: RE/MAX INNOVATIVE PROPERTIES

