44 Orchard Drive, Hollis, NH 03049
Local realty services provided by:Better Homes and Gardens Real Estate The Milestone Team
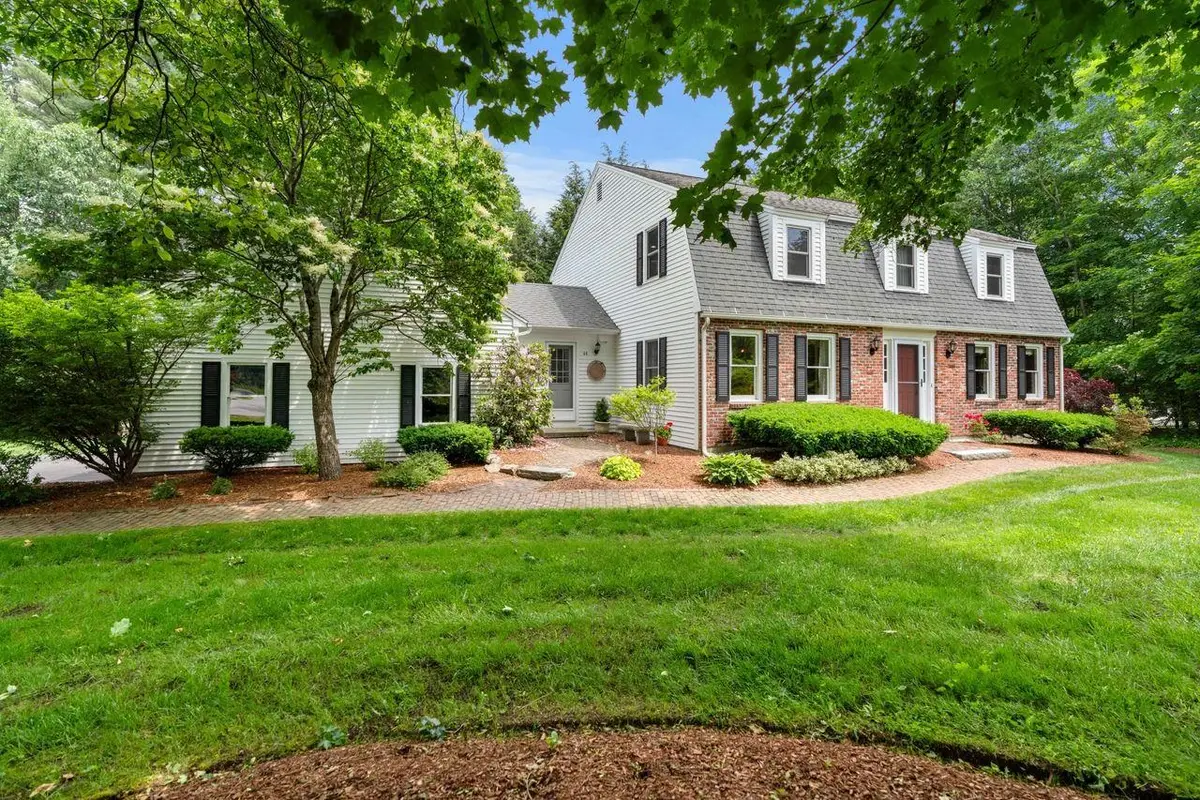
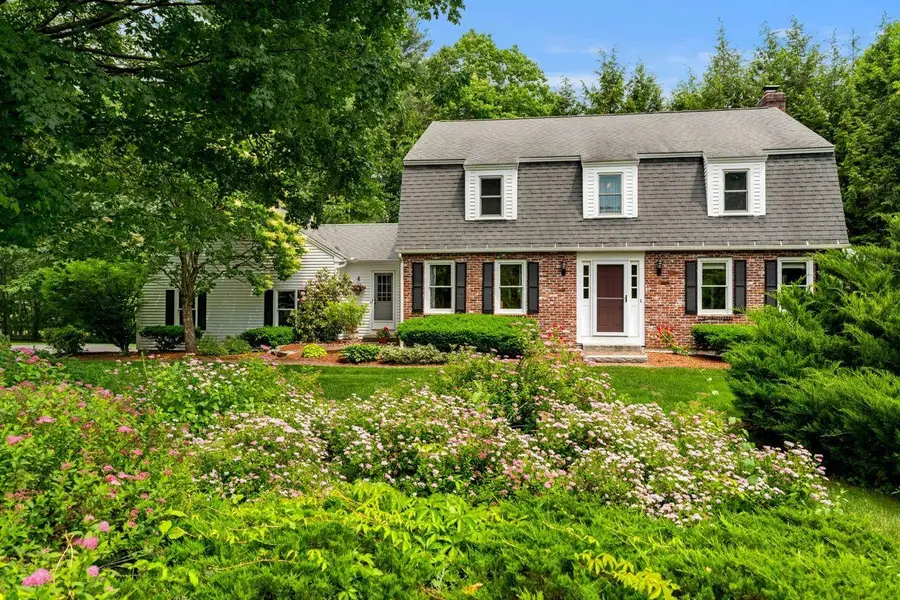
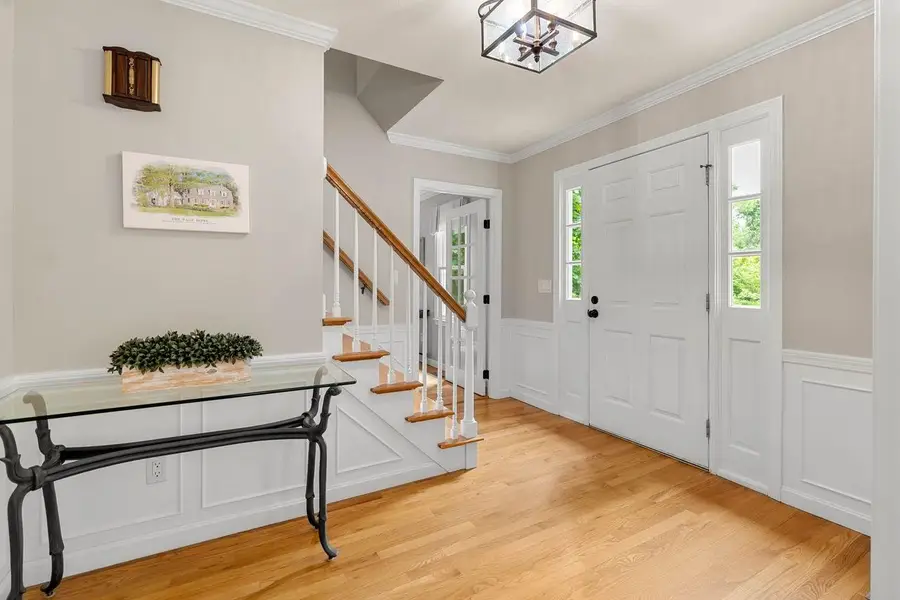
44 Orchard Drive,Hollis, NH 03049
$885,000
- 4 Beds
- 3 Baths
- 3,740 sq. ft.
- Single family
- Pending
Listed by:lisa schmalzCell: 603-345-9540
Office:coldwell banker realty bedford nh
MLS#:5046596
Source:PrimeMLS
Price summary
- Price:$885,000
- Price per sq. ft.:$202.61
About this home
Beautiful 4-Bedroom Colonial in Sought-After Hollis, NH. Ideally located on a quiet cul-de-sac just steps from the town center and ball fields, this spacious 4-bedroom, 2.5-bath home offers the perfect blend of charm, comfort, and convenience. The updated eat-in kitchen opens to a bright and inviting four-season sunroom — perfect for morning coffee or year-round relaxation. A large family room with custom built-ins, a cozy wood-burning fireplace, and access to a screened porch provides a warm, welcoming space for entertaining or unwinding. The main floor also features a formal living room, dining room, a convenient half bath, mudroom, and a laundry area. Upstairs, beautiful hardwood floors lead to a generous primary suite, along with three additional well-sized bedrooms and a shared, updated full bath. The partially finished basement offers flexible space for a playroom, gym, or office, plus ample storage. Don't miss this opportunity to live in one of Hollis’s most desirable neighborhoods — close to everything yet tucked away in a peaceful setting.
Contact an agent
Home facts
- Year built:1984
- Listing Id #:5046596
- Added:60 day(s) ago
- Updated:August 01, 2025 at 07:15 AM
Rooms and interior
- Bedrooms:4
- Total bathrooms:3
- Full bathrooms:2
- Living area:3,740 sq. ft.
Heating and cooling
- Cooling:Central AC
- Heating:Forced Air
Structure and exterior
- Roof:Asphalt Shingle
- Year built:1984
- Building area:3,740 sq. ft.
- Lot area:0.91 Acres
Schools
- High school:Hollis-Brookline High School
- Middle school:Hollis Brookline Middle Sch
- Elementary school:Hollis Primary School
Utilities
- Sewer:Septic
Finances and disclosures
- Price:$885,000
- Price per sq. ft.:$202.61
- Tax amount:$11,604 (2024)
New listings near 44 Orchard Drive
- New
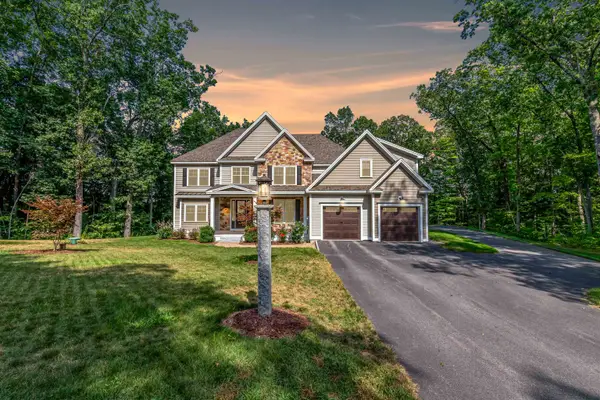 $1,950,000Active5 beds 5 baths5,887 sq. ft.
$1,950,000Active5 beds 5 baths5,887 sq. ft.15 Dalkeith Road, Hollis, NH 03049
MLS# 5056478Listed by: REDFIN CORPORATION - New
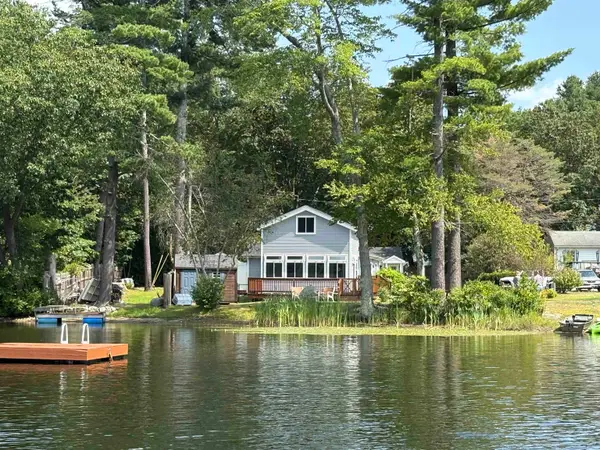 $409,900Active2 beds 1 baths830 sq. ft.
$409,900Active2 beds 1 baths830 sq. ft.9 Hanson Way, Hollis, NH 03049
MLS# 5056141Listed by: BHG MASIELLO HOLLIS - New
 $579,900Active5.01 Acres
$579,900Active5.01 Acres4-58 Dow Road, Hollis, NH 03049
MLS# 5054901Listed by: COOK & COOK REAL ESTATE GROUP LLC - New
 $425,000Active2.34 Acres
$425,000Active2.34 Acres12-8-8 Ladd Lane, Hollis, NH 03049
MLS# 5054907Listed by: COOK & COOK REAL ESTATE GROUP LLC  $899,000Active4 beds 3 baths2,592 sq. ft.
$899,000Active4 beds 3 baths2,592 sq. ft.2 Fieldstone Drive, Hollis, NH 03049
MLS# 5054249Listed by: MONUMENT REALTY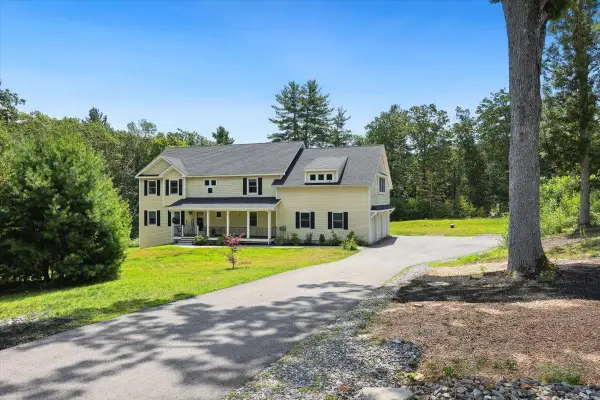 $1,450,000Active4 beds 3 baths4,154 sq. ft.
$1,450,000Active4 beds 3 baths4,154 sq. ft.22 Austin Lane, Hollis, NH 03049
MLS# 5054145Listed by: KELLER WILLIAMS GATEWAY REALTY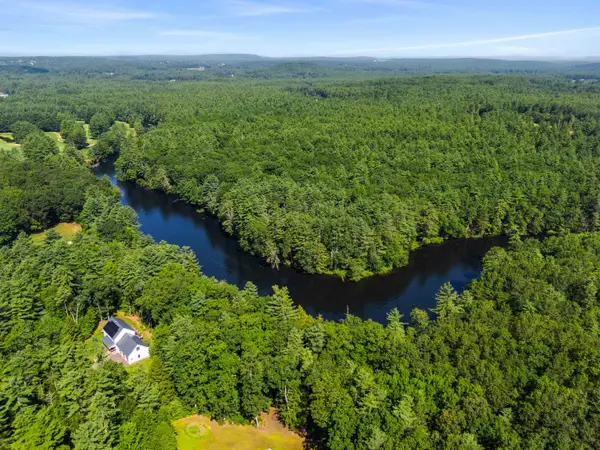 $1,300,000Active3 beds 3 baths2,684 sq. ft.
$1,300,000Active3 beds 3 baths2,684 sq. ft.2 Matties Way, Hollis, NH 03049
MLS# 5054068Listed by: COLDWELL BANKER REALTY NASHUA- Open Sun, 12:30 to 2pm
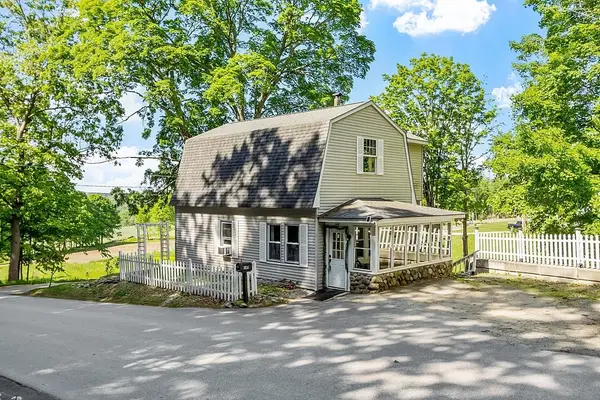 $459,900Active2 beds 1 baths1,120 sq. ft.
$459,900Active2 beds 1 baths1,120 sq. ft.148 Nartoff Road, Hollis, NH 03049
MLS# 5054081Listed by: REAL BROKER NH, LLC  $480,000Active2 beds 3 baths1,864 sq. ft.
$480,000Active2 beds 3 baths1,864 sq. ft.5 Rail Way, Hollis, NH 03049
MLS# 5053452Listed by: RE/MAX INNOVATIVE PROPERTIES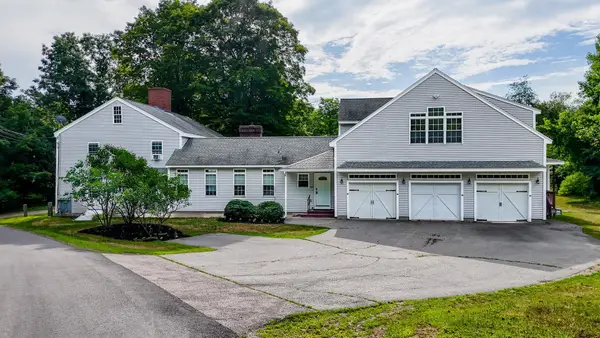 $999,900Active6 beds 6 baths5,316 sq. ft.
$999,900Active6 beds 6 baths5,316 sq. ft.95 Wright Road, Hollis, NH 03049
MLS# 5052815Listed by: RE/MAX INNOVATIVE PROPERTIES

