7 Ebenezer's Way, Hollis, NH 03049
Local realty services provided by:Better Homes and Gardens Real Estate The Milestone Team
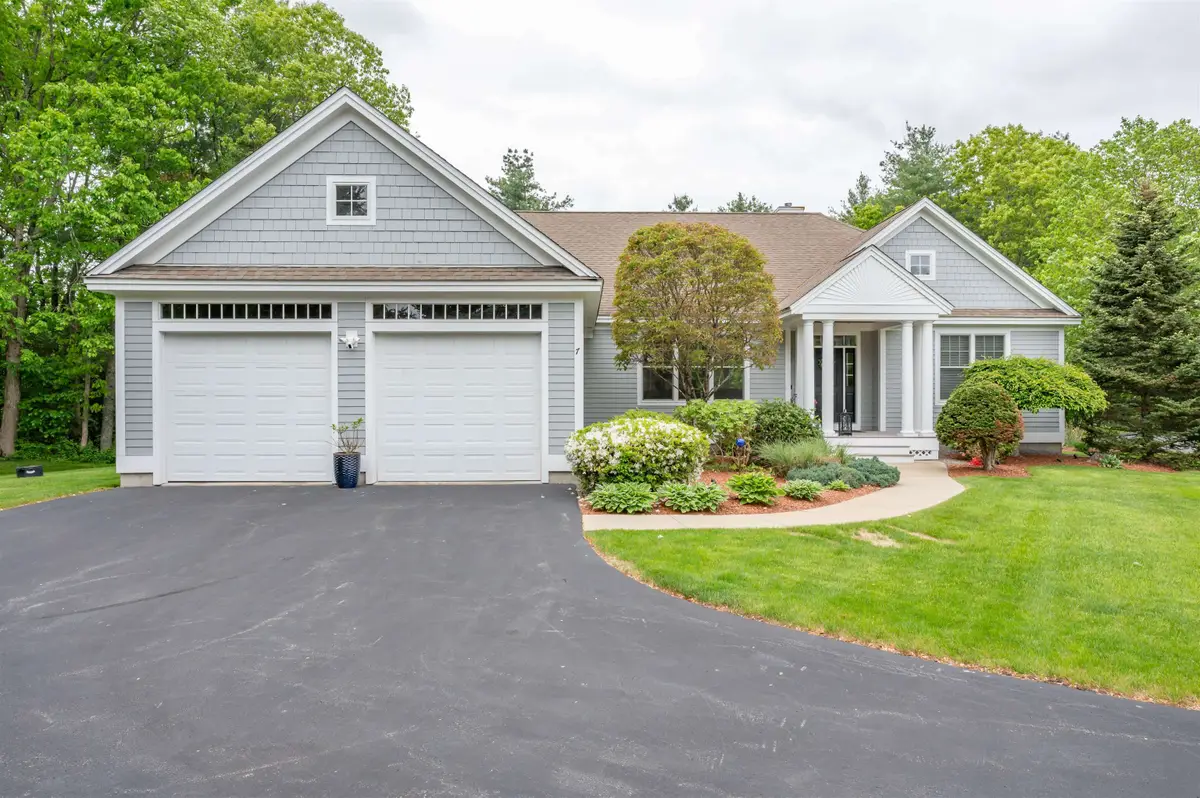
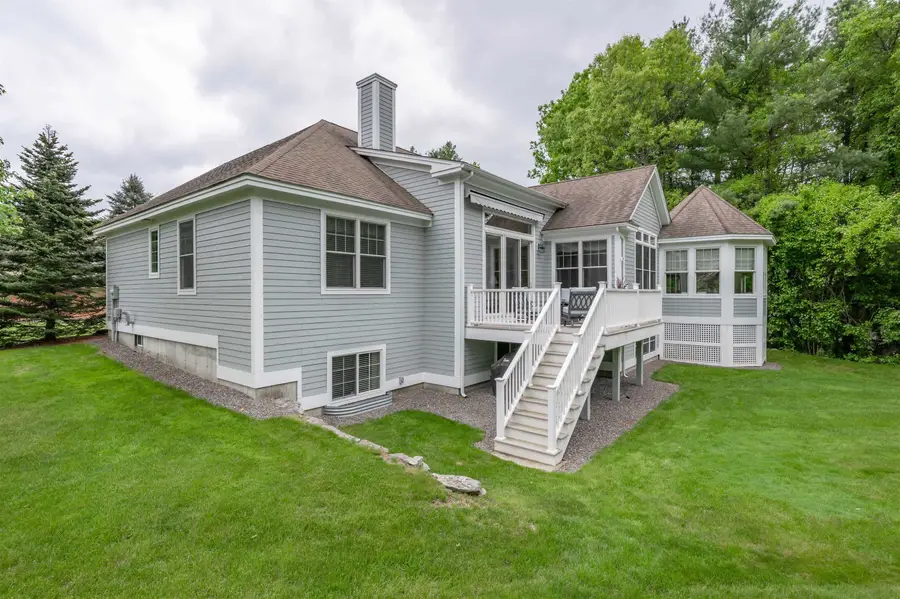
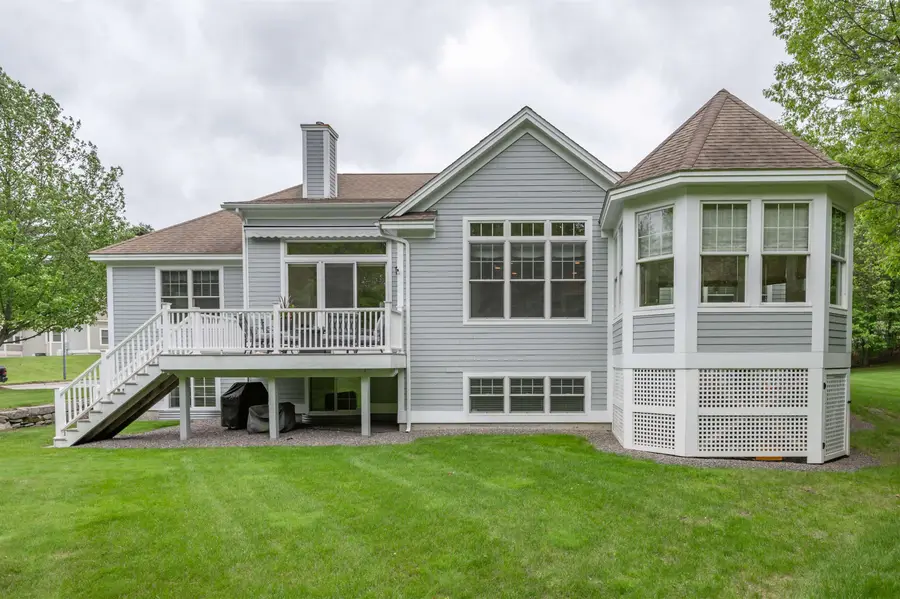
7 Ebenezer's Way,Hollis, NH 03049
$885,000
- 2 Beds
- 3 Baths
- 3,056 sq. ft.
- Single family
- Pending
Listed by:kathleen demelloCell: 603-233-3673
Office:coldwell banker realty nashua
MLS#:5041854
Source:PrimeMLS
Price summary
- Price:$885,000
- Price per sq. ft.:$161.97
- Monthly HOA dues:$685
About this home
Here's a chance to own low-maintenance living in a beautiful stand-alone home! This elegant 2-bedroom home is located in sought-after Reed's Farm in Hollis. Reed's Farm is a community of twenty-five single-family homes situated on 152 meticulously maintained acres. Enjoy cooking in the large gourmet kitchen and serving in the eat-in area or the formal dining room. Sit and enjoy the wooded view from the spacious, bright living room with a gas fireplace, or step onto the deck to relax. The master bath boasts a soaking tub, a separate walk-in shower, and two single vanities. Looking for some private space? Step into the 4-season gazebo with wrap-around windows! The master suite includes a huge walk-in closet and a bath with a soaking tub, walk-in shower, and 2 single vanities. The second bedroom has a private full bath. A full basement allows for plenty of storage and has a large finished room for the family's extra use. All this and a two-car attached garage. This HOA takes care of snow removal right to the front door, landscaping and trash pick-up. All you need to do is relax! Open House Sunday, June 8, 2025 11-1
Contact an agent
Home facts
- Year built:2005
- Listing Id #:5041854
- Added:86 day(s) ago
- Updated:August 01, 2025 at 07:15 AM
Rooms and interior
- Bedrooms:2
- Total bathrooms:3
- Full bathrooms:2
- Living area:3,056 sq. ft.
Heating and cooling
- Cooling:Central AC
- Heating:Forced Air
Structure and exterior
- Roof:Asphalt Shingle
- Year built:2005
- Building area:3,056 sq. ft.
Utilities
- Sewer:Private, Septic, Septic Design Available
Finances and disclosures
- Price:$885,000
- Price per sq. ft.:$161.97
- Tax amount:$14,192 (2024)
New listings near 7 Ebenezer's Way
- New
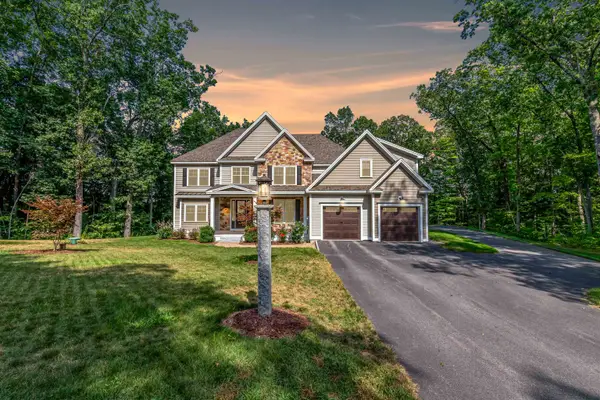 $1,950,000Active5 beds 5 baths5,887 sq. ft.
$1,950,000Active5 beds 5 baths5,887 sq. ft.15 Dalkeith Road, Hollis, NH 03049
MLS# 5056478Listed by: REDFIN CORPORATION - New
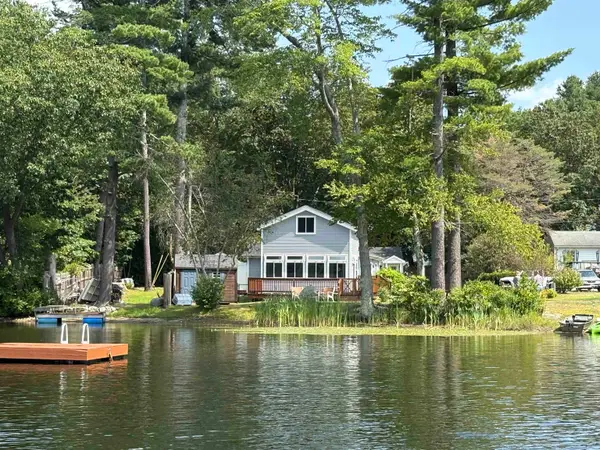 $409,900Active2 beds 1 baths830 sq. ft.
$409,900Active2 beds 1 baths830 sq. ft.9 Hanson Way, Hollis, NH 03049
MLS# 5056141Listed by: BHG MASIELLO HOLLIS - New
 $579,900Active5.01 Acres
$579,900Active5.01 Acres4-58 Dow Road, Hollis, NH 03049
MLS# 5054901Listed by: COOK & COOK REAL ESTATE GROUP LLC - New
 $425,000Active2.34 Acres
$425,000Active2.34 Acres12-8-8 Ladd Lane, Hollis, NH 03049
MLS# 5054907Listed by: COOK & COOK REAL ESTATE GROUP LLC  $899,000Active4 beds 3 baths2,592 sq. ft.
$899,000Active4 beds 3 baths2,592 sq. ft.2 Fieldstone Drive, Hollis, NH 03049
MLS# 5054249Listed by: MONUMENT REALTY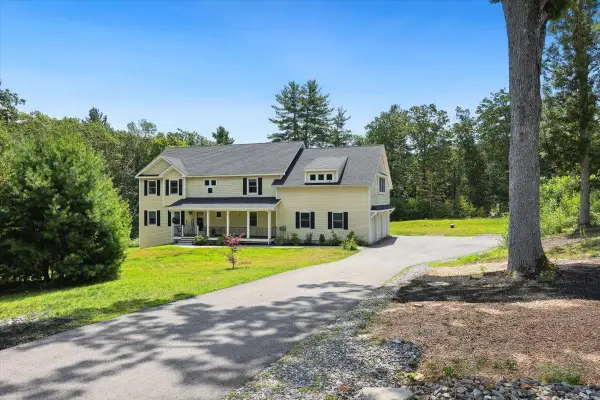 $1,450,000Active4 beds 3 baths4,154 sq. ft.
$1,450,000Active4 beds 3 baths4,154 sq. ft.22 Austin Lane, Hollis, NH 03049
MLS# 5054145Listed by: KELLER WILLIAMS GATEWAY REALTY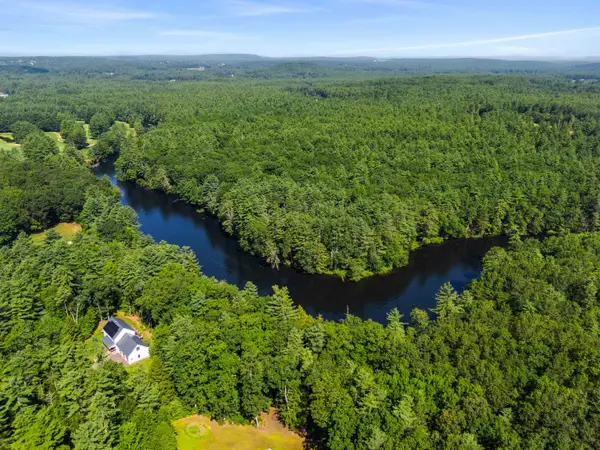 $1,300,000Active3 beds 3 baths2,684 sq. ft.
$1,300,000Active3 beds 3 baths2,684 sq. ft.2 Matties Way, Hollis, NH 03049
MLS# 5054068Listed by: COLDWELL BANKER REALTY NASHUA- Open Sun, 12:30 to 2pm
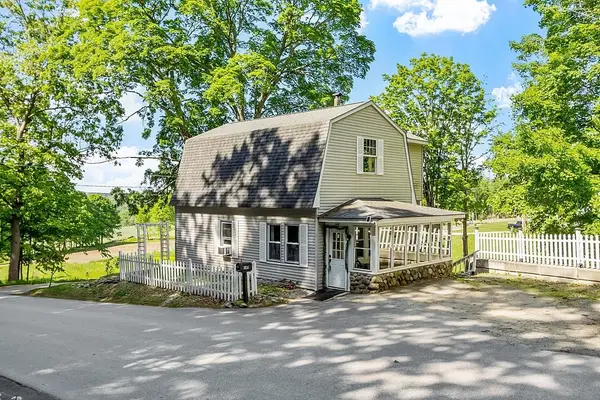 $459,900Active2 beds 1 baths1,120 sq. ft.
$459,900Active2 beds 1 baths1,120 sq. ft.148 Nartoff Road, Hollis, NH 03049
MLS# 5054081Listed by: REAL BROKER NH, LLC  $480,000Active2 beds 3 baths1,864 sq. ft.
$480,000Active2 beds 3 baths1,864 sq. ft.5 Rail Way, Hollis, NH 03049
MLS# 5053452Listed by: RE/MAX INNOVATIVE PROPERTIES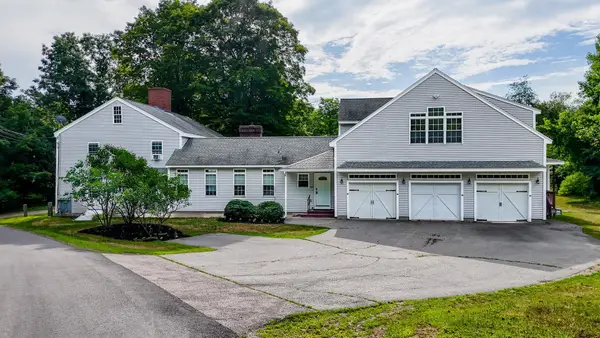 $999,900Active6 beds 6 baths5,316 sq. ft.
$999,900Active6 beds 6 baths5,316 sq. ft.95 Wright Road, Hollis, NH 03049
MLS# 5052815Listed by: RE/MAX INNOVATIVE PROPERTIES

