103 Mammoth Road, Hooksett, NH 03106
Local realty services provided by:Better Homes and Gardens Real Estate The Masiello Group
103 Mammoth Road,Hooksett, NH 03106
$525,000
- 3 Beds
- 2 Baths
- 1,260 sq. ft.
- Single family
- Active
Listed by: jeremy whitePhone: 603-573-5353
Office: bhhs verani concord
MLS#:5064957
Source:PrimeMLS
Price summary
- Price:$525,000
- Price per sq. ft.:$416.67
About this home
Welcome to convenient Hooksett living! This charming 3 bedroom, 2 bath home offers a versatile floor plan perfect for modern life. You'll find an updated home with vinyl replacement windows, a luxurious tiled shower, and the convenience of a first-floor washer and dryer. Recent upgrades to the home include a 6-year-old roof architectural shingle roof, 2-year-old water heater, and fiber high speed internet. There is also a chimney in place that had previously been used for a wood stove but could be utilized again. Envision yourself relaxing or entertaining on the patio with a beautiful arbor or on the deck in the shade of oak and maple trees. Car enthusiasts and hobbyists will love the recently completed, oversized two-car garage complete with a metal roof and siding. A fantastic bonus is the additional space above the garage already finished and ready for your vision. The property features a large wooded lot complete with private walking trails and the house is set back from the road with a tree line that provides great seclusion. This property is a commuter's dream only 2 minutes from Interstate 93, 5 minutes from a variety of shopping and restaurants, and 13 minutes from the Manchester-Boston Regional Airport. Don't miss the opportunity to make this wonderful property your new home. Schedule your showing today. The open house on Saturday, 10/18 from 9am-11am has been cancelled.
Contact an agent
Home facts
- Year built:1972
- Listing ID #:5064957
- Added:37 day(s) ago
- Updated:November 15, 2025 at 11:24 AM
Rooms and interior
- Bedrooms:3
- Total bathrooms:2
- Living area:1,260 sq. ft.
Heating and cooling
- Heating:Baseboard, Electric
Structure and exterior
- Year built:1972
- Building area:1,260 sq. ft.
- Lot area:5.39 Acres
Schools
- High school:Choice
- Middle school:David R. Cawley Middle Sch
- Elementary school:Fred C. Underhill School
Utilities
- Sewer:Private
Finances and disclosures
- Price:$525,000
- Price per sq. ft.:$416.67
- Tax amount:$6,062 (2024)
New listings near 103 Mammoth Road
- New
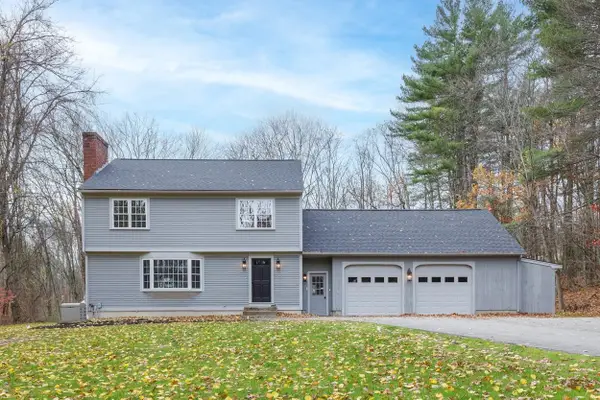 $700,000Active3 beds 2 baths2,608 sq. ft.
$700,000Active3 beds 2 baths2,608 sq. ft.216 Hackett Hill Road, Hooksett, NH 03106
MLS# 5069352Listed by: BHHS VERANI BEDFORD - Open Sun, 12 to 2pmNew
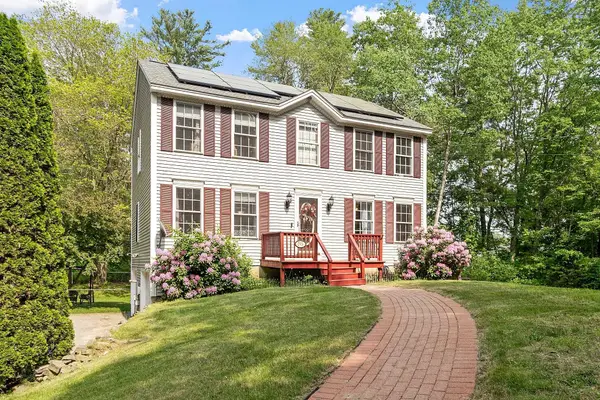 $630,000Active3 beds 3 baths2,070 sq. ft.
$630,000Active3 beds 3 baths2,070 sq. ft.245 West River Road, Hooksett, NH 03106
MLS# 5069389Listed by: KELLER WILLIAMS GATEWAY REALTY - New
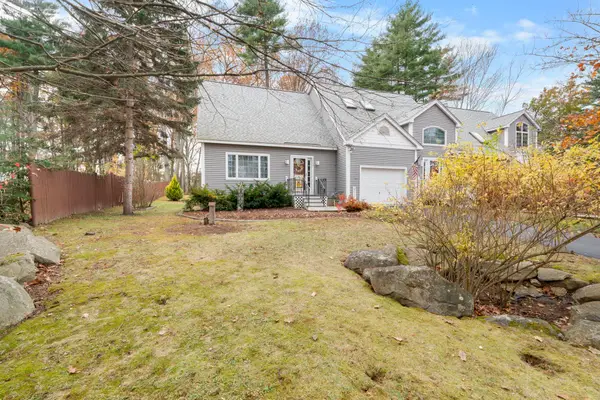 $519,500Active3 beds 2 baths2,749 sq. ft.
$519,500Active3 beds 2 baths2,749 sq. ft.286 Londonderry Turnpike #A, Hooksett, NH 03106
MLS# 5069420Listed by: EXP REALTY - Open Sat, 11am to 12:30pmNew
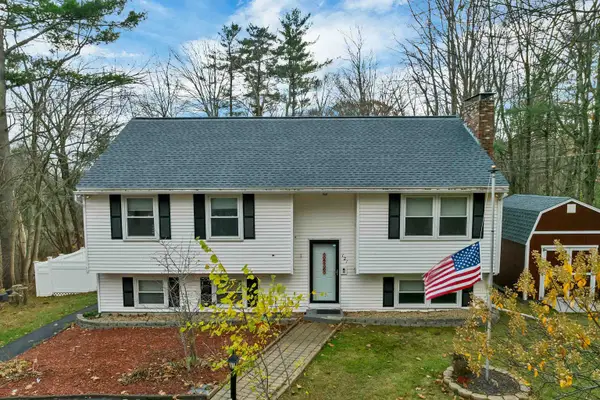 $550,000Active3 beds 2 baths2,112 sq. ft.
$550,000Active3 beds 2 baths2,112 sq. ft.121 Hackett Hill Road, Hooksett, NH 03106
MLS# 5069536Listed by: COLDWELL BANKER REALTY BEDFORD NH - Open Sat, 10am to 12pmNew
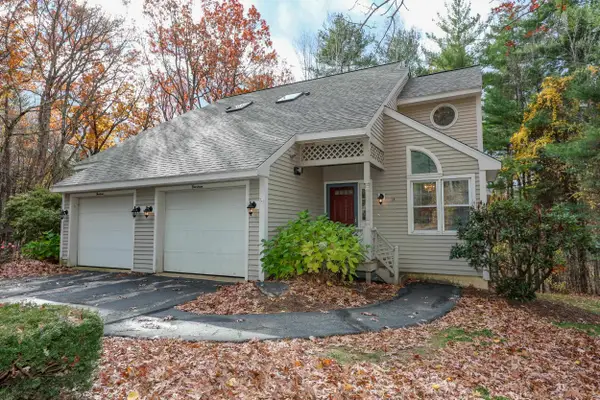 $420,000Active2 beds 4 baths1,933 sq. ft.
$420,000Active2 beds 4 baths1,933 sq. ft.2 Wedgewood Circle #14, Hooksett, NH 03106
MLS# 5068871Listed by: EAST KEY REALTY - New
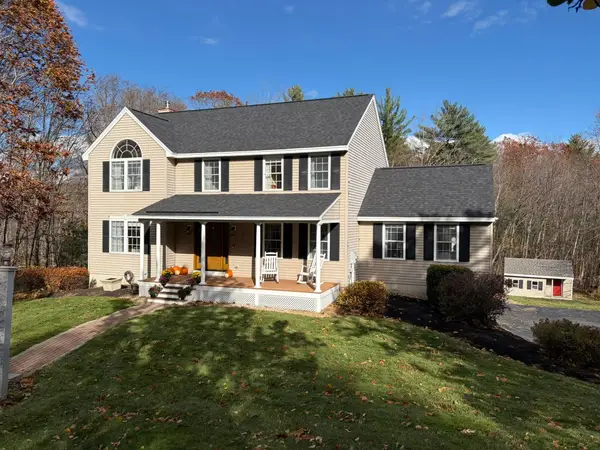 $800,000Active4 beds 4 baths2,846 sq. ft.
$800,000Active4 beds 4 baths2,846 sq. ft.18 Cindy Drive, Hooksett, NH 03106
MLS# 5068827Listed by: KW COASTAL AND LAKES & MOUNTAINS REALTY - New
 $519,500Active3 beds 2 baths2,749 sq. ft.
$519,500Active3 beds 2 baths2,749 sq. ft.286A Londonderry Turnpike, Hooksett, NH 03106
MLS# 5068753Listed by: EXP REALTY - New
 $550,000Active3 beds 3 baths1,923 sq. ft.
$550,000Active3 beds 3 baths1,923 sq. ft.53 Cross Road, Hooksett, NH 03106
MLS# 5068636Listed by: KELLER WILLIAMS REALTY-METROPOLITAN - Open Sat, 11am to 12:30pmNew
 $779,000Active3 beds 4 baths3,048 sq. ft.
$779,000Active3 beds 4 baths3,048 sq. ft.18 Julia Drive, Hooksett, NH 03106
MLS# 5068584Listed by: KELLER WILLIAMS REALTY-METROPOLITAN 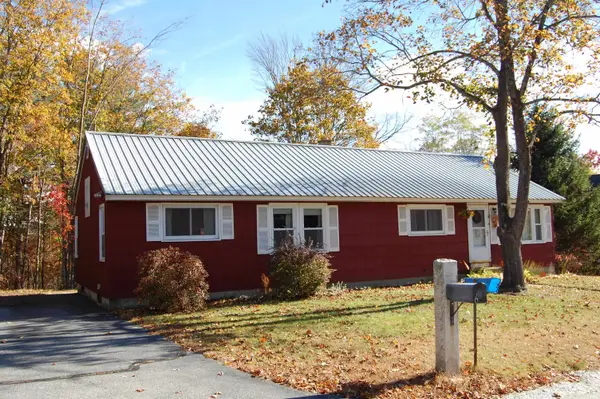 $375,000Pending3 beds 2 baths1,936 sq. ft.
$375,000Pending3 beds 2 baths1,936 sq. ft.6 Deerhead Street, Hooksett, NH 03106
MLS# 5067574Listed by: MOE MARKETING REALTY GROUP
