286A Londonderry Turnpike, Hooksett, NH 03106
Local realty services provided by:Better Homes and Gardens Real Estate The Masiello Group
286A Londonderry Turnpike,Hooksett, NH 03106
$499,999
- 3 Beds
- 2 Baths
- 2,749 sq. ft.
- Condominium
- Active
Listed by: colleen whitney, edward whitneyCell: 603-325-5909
Office: exp realty
MLS#:5068753
Source:PrimeMLS
Price summary
- Price:$499,999
- Price per sq. ft.:$181.88
- Monthly HOA dues:$180
About this home
Welcome home to this beautifully maintained, end-unit condex built in 1998 offering approximately 2,700 sq ft of finished living space. Spacious open concept kitchen and dining area, with tile flooring, breakfast bar, secretary station and patio door leading to yard. Cozy living room with hardwood floors, offering a warm and inviting space for relaxation or entertaining. Upper level laundry for convenience. Three bedrooms including a generous master suite with double closets. Finished lower-level family/rec room and craft area for versatile use. Oversized one-car garage (22 × 16) with ample shelving and direct access. Private patio and large backyard, perfect for outdoor living and entertaining. Professionally landscaped grounds including a 14 × 10 shed with shelving, and built-in irrigation system for easy maintenance. Conveniently located in Hooksett, this home offers easy access to major commuting routes, shopping and amenities while still providing a quieter, community-oriented setting. The end-unit positioning enhances privacy and yard space. This property blends the ease of condo living with the feel of a single-home backyard setting — making it ideal for buyers seeking comfort, convenience and low maintenance. The finished lower level expands usable living space, and the large garage plus extras like a separate shed add rare value in this category. Subject to Seller securing suitable housing. Seller is AUC to purchase so a quick close is possible.
Contact an agent
Home facts
- Year built:1998
- Listing ID #:5068753
- Added:98 day(s) ago
- Updated:February 10, 2026 at 11:30 AM
Rooms and interior
- Bedrooms:3
- Total bathrooms:2
- Full bathrooms:1
- Living area:2,749 sq. ft.
Heating and cooling
- Cooling:Central AC
- Heating:Baseboard, Electric, Hot Water
Structure and exterior
- Roof:Asphalt Shingle
- Year built:1998
- Building area:2,749 sq. ft.
- Lot area:1.16 Acres
Utilities
- Sewer:Public Available
Finances and disclosures
- Price:$499,999
- Price per sq. ft.:$181.88
- Tax amount:$8,736 (2024)
New listings near 286A Londonderry Turnpike
- New
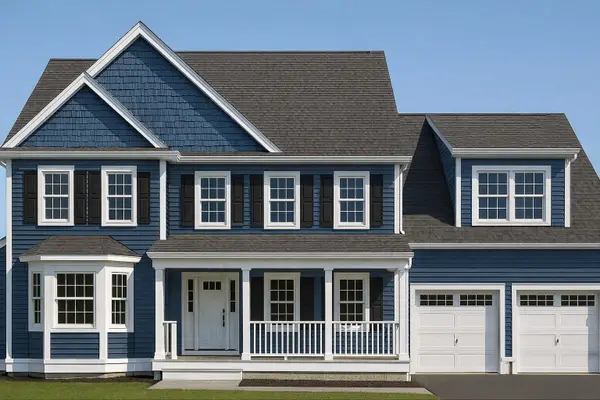 $854,000Active3 beds 3 baths2,565 sq. ft.
$854,000Active3 beds 3 baths2,565 sq. ft.117 Merrimack Street, Hooksett, NH 03106
MLS# 5076382Listed by: BHHS VERANI LONDONDERRY - Open Sat, 11am to 2pmNew
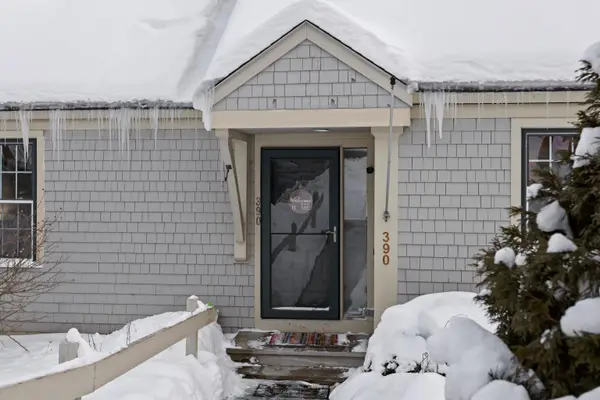 $399,900Active2 beds 2 baths1,712 sq. ft.
$399,900Active2 beds 2 baths1,712 sq. ft.1465 Hooksett Road #390, Hooksett, NH 03106
MLS# 5076346Listed by: EXP REALTY - New
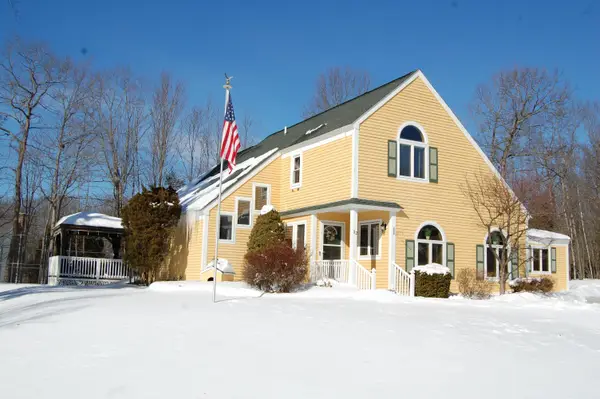 $850,000Active3 beds 4 baths3,396 sq. ft.
$850,000Active3 beds 4 baths3,396 sq. ft.32 Lindsay Road, Hooksett, NH 03106
MLS# 5076278Listed by: MOE MARKETING REALTY GROUP 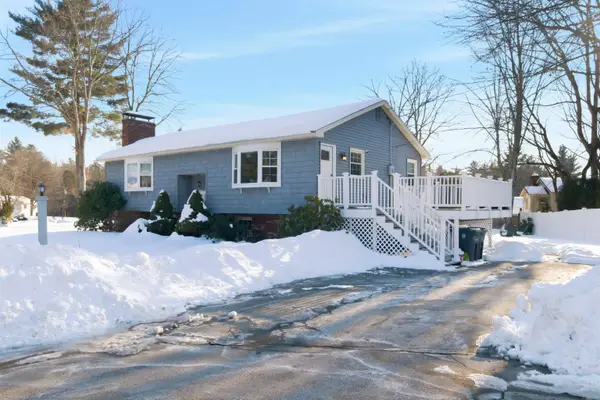 $469,000Pending3 beds 2 baths1,900 sq. ft.
$469,000Pending3 beds 2 baths1,900 sq. ft.9 Lancelot Drive, Hooksett, NH 03106
MLS# 5075860Listed by: NEXUS REALTY, LLC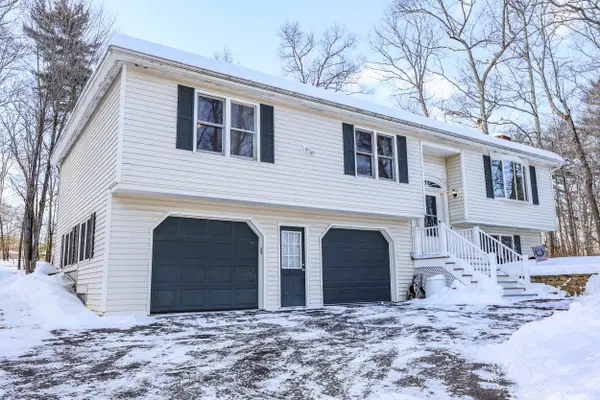 $550,000Pending3 beds 2 baths2,131 sq. ft.
$550,000Pending3 beds 2 baths2,131 sq. ft.40 Joanne Drive, Hooksett, NH 03106
MLS# 5075320Listed by: KELLER WILLIAMS REALTY-METROPOLITAN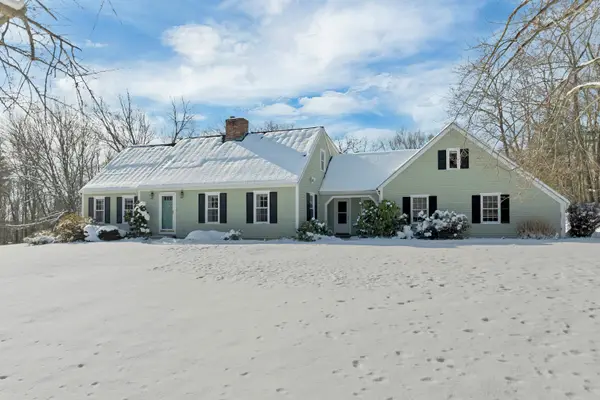 $825,000Active4 beds 4 baths3,109 sq. ft.
$825,000Active4 beds 4 baths3,109 sq. ft.36 Prescott Heights Road, Hooksett, NH 03106
MLS# 5075102Listed by: BHHS VERANI LONDONDERRY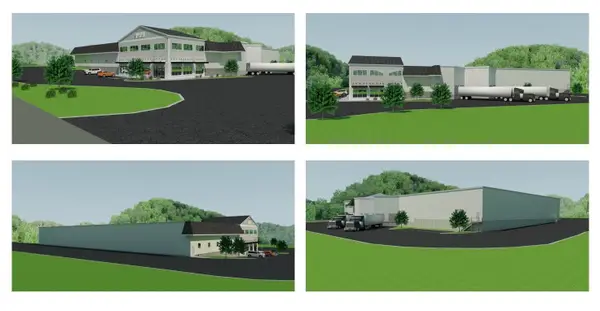 $850,000Active3.69 Acres
$850,000Active3.69 Acres267 Londonderry Turnpike, Hooksett, NH 03106
MLS# 5075047Listed by: COLDWELL BANKER REALTY ANDOVER MA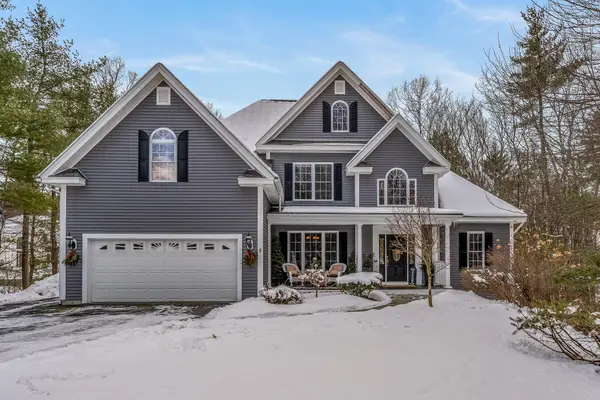 $785,000Pending4 beds 3 baths2,827 sq. ft.
$785,000Pending4 beds 3 baths2,827 sq. ft.5 Briar Court, Hooksett, NH 03106
MLS# 5074755Listed by: REAL BROKER NH, LLC $929,000Active4 beds 3 baths3,272 sq. ft.
$929,000Active4 beds 3 baths3,272 sq. ft.5 Thistle Lane, Hooksett, NH 03106
MLS# 5074722Listed by: MARKET MY PROPERTY, LLC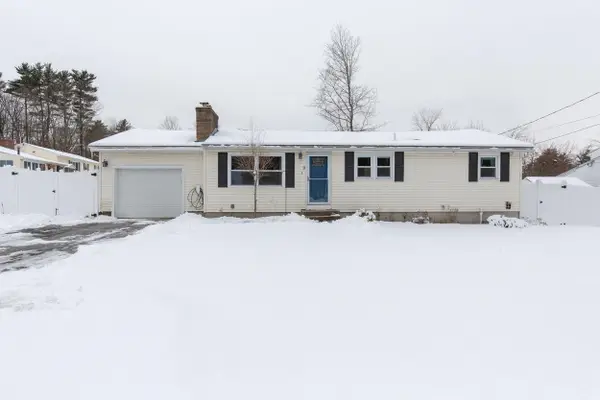 $459,000Active3 beds 2 baths1,092 sq. ft.
$459,000Active3 beds 2 baths1,092 sq. ft.9 Pleasant View Drive, Hooksett, NH 03106
MLS# 5074674Listed by: BHHS VERANI LONDONDERRY

