123 West River Road, Hooksett, NH 03106
Local realty services provided by:Better Homes and Gardens Real Estate The Masiello Group
123 West River Road,Hooksett, NH 03106
$385,000
- 2 Beds
- 2 Baths
- 1,415 sq. ft.
- Single family
- Active
Listed by:frank vinciguerra
Office:re/max andrew realty services
MLS#:5064131
Source:PrimeMLS
Price summary
- Price:$385,000
- Price per sq. ft.:$261.73
About this home
There's no place like home! And there's no better home than this affordable ranch in Hooksett, NH with 2 spacious bedrooms and 2 baths, with the potential to easily convert back to a 3-bedroom layout. The thoughtfully expanded kitchen opens through French glass doors to a large, pressure-treated deck—perfect for entertaining family / friends, with stairs leading directly to the backyard. Host family dinners in the dedicated dining room and a seamless flow into the living area, thanks to a smart garage conversion that enhances both space and comfort. Each bedroom offers generous walk-in closets, while storage abounds in the pull-down attic, full basement, and an additional storage area accessible via the original garage door. Additional highlights include soft close Thomasville kitchen cabinets, a double bay stainless steel sink, and stainless-steel appliances, gas stove, unique countertops, recessed lighting, a cozy woodstove in the basement, efficient natural gas heating, newer tilt in double pane vinyl windows throughout, a recently added full bathroom in the basement plus a generator hook up. Conveniently located close to I 93 and close to shopping, this home is perfect for anyone. Contact Showtime today to schedule your private viewing.
Contact an agent
Home facts
- Year built:1960
- Listing ID #:5064131
- Added:1 day(s) ago
- Updated:October 02, 2025 at 11:44 PM
Rooms and interior
- Bedrooms:2
- Total bathrooms:2
- Full bathrooms:1
- Living area:1,415 sq. ft.
Heating and cooling
- Cooling:Wall AC
- Heating:Baseboard, Hot Water, Multi Fuel
Structure and exterior
- Roof:Asphalt Shingle
- Year built:1960
- Building area:1,415 sq. ft.
- Lot area:0.21 Acres
Schools
- High school:Pinkerton Academy
- Middle school:David R. Cawley Middle Sch
- Elementary school:Fred C. Underhill School
Utilities
- Sewer:Concrete, Leach Field, On Site Septic Exists, Private
Finances and disclosures
- Price:$385,000
- Price per sq. ft.:$261.73
- Tax amount:$5,470 (2024)
New listings near 123 West River Road
- New
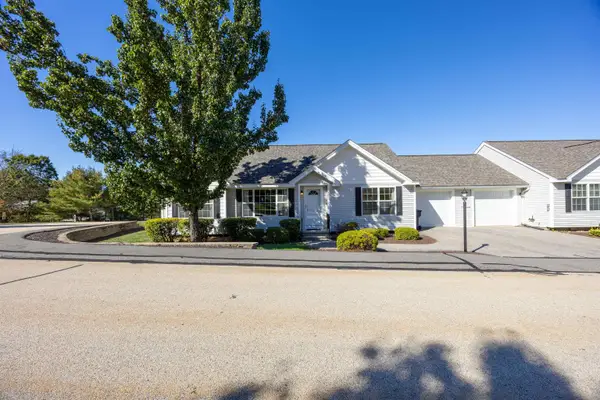 $409,900Active2 beds 2 baths1,237 sq. ft.
$409,900Active2 beds 2 baths1,237 sq. ft.1 Beech Street, Hooksett, NH 03106
MLS# 5064265Listed by: BHHS VERANI LONDONDERRY - Open Sat, 10am to 12pmNew
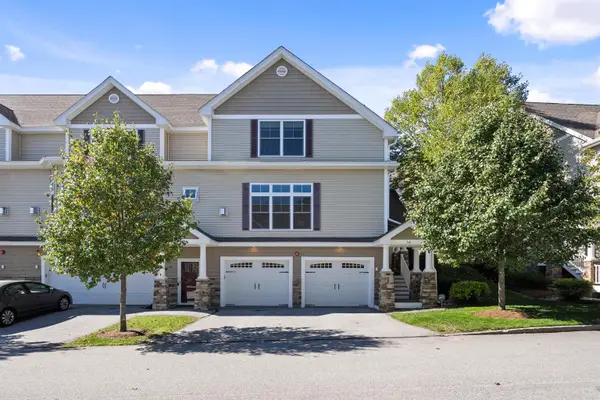 $535,000Active3 beds 3 baths1,932 sq. ft.
$535,000Active3 beds 3 baths1,932 sq. ft.5 Manor Drive #A, Hooksett, NH 03106
MLS# 5064113Listed by: REAL BROKER NH, LLC - Open Sat, 11am to 1pmNew
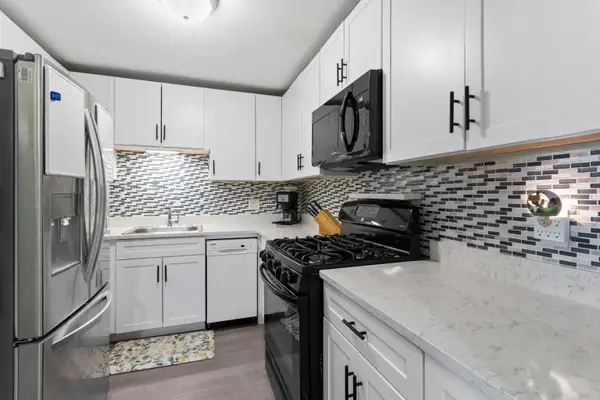 $159,000Active2 beds 1 baths891 sq. ft.
$159,000Active2 beds 1 baths891 sq. ft.128 Mammoth Road #107, Hooksett, NH 03106
MLS# 5063926Listed by: RE/MAX SYNERGY - Open Sat, 11am to 1pmNew
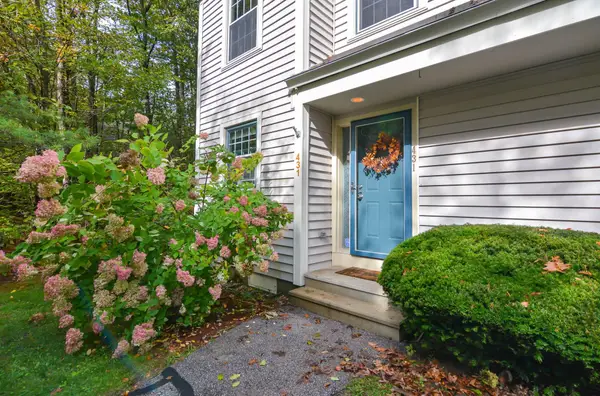 $365,000Active2 beds 2 baths1,248 sq. ft.
$365,000Active2 beds 2 baths1,248 sq. ft.1465 Hooksett Road #431, Hooksett, NH 03106
MLS# 5063532Listed by: COLDWELL BANKER REALTY BEDFORD NH - New
 $749,900Active4 beds 3 baths2,570 sq. ft.
$749,900Active4 beds 3 baths2,570 sq. ft.4 Forest Hills Drive, Hooksett, NH 03106
MLS# 5063454Listed by: JOE DAIGLE REALTY, LLC - Open Sat, 11am to 1pmNew
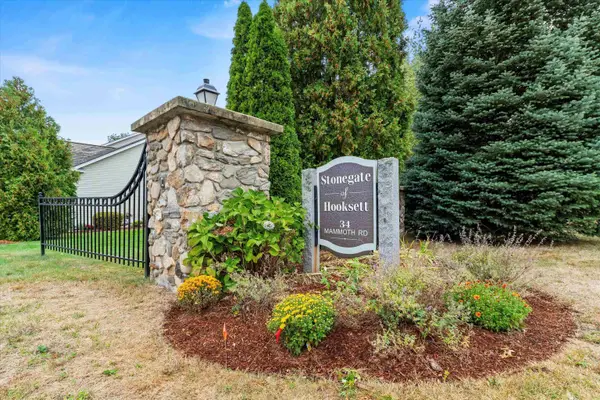 $589,900Active2 beds 3 baths1,705 sq. ft.
$589,900Active2 beds 3 baths1,705 sq. ft.34 Mammoth Road #1, Hooksett, NH 03106
MLS# 5063419Listed by: KELLER WILLIAMS REALTY-METROPOLITAN - New
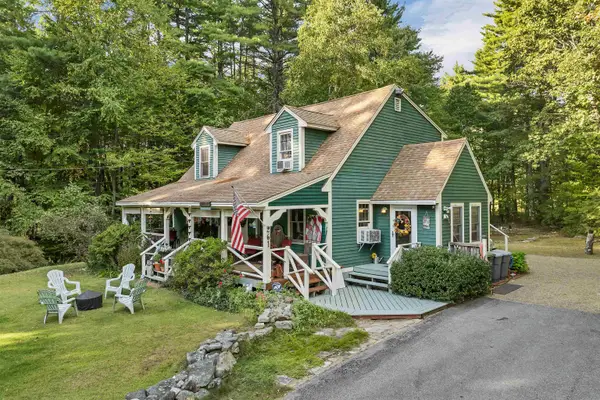 $649,900Active3 beds 2 baths1,728 sq. ft.
$649,900Active3 beds 2 baths1,728 sq. ft.261 Hackett Hill Road, Hooksett, NH 03106
MLS# 5062916Listed by: BHHS VERANI LONDONDERRY - Open Sat, 11am to 1pm
 $789,900Active4 beds 3 baths2,572 sq. ft.
$789,900Active4 beds 3 baths2,572 sq. ft.12 Walnut Hill Drive, Hooksett, NH 03106
MLS# 5062127Listed by: DUSTON LEDDY REAL ESTATE - Open Sat, 10 to 11:30am
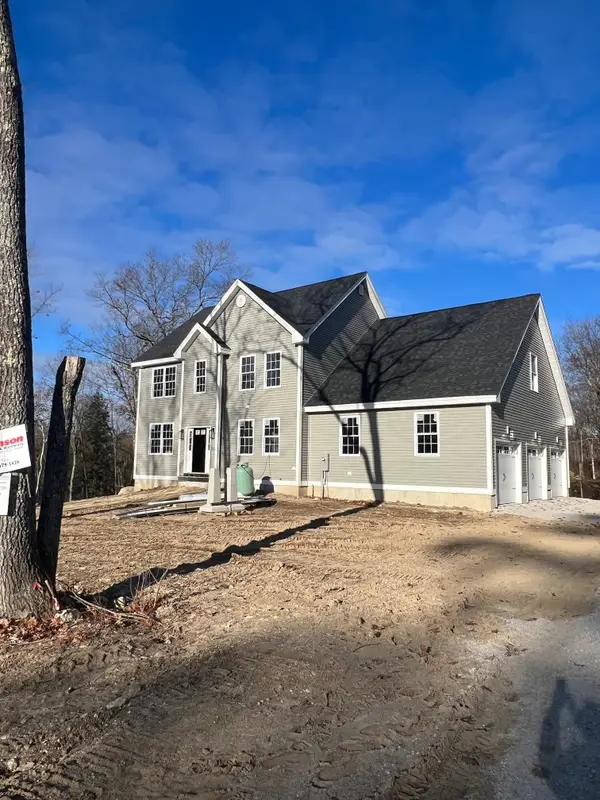 $925,000Active3 beds 3 baths2,236 sq. ft.
$925,000Active3 beds 3 baths2,236 sq. ft.110 Laurel Road #31, Hooksett, NH 03106
MLS# 5061823Listed by: COLDWELL BANKER REALTY BEDFORD NH
