10 Stacey Drive, Hopkinton, NH 03229
Local realty services provided by:Better Homes and Gardens Real Estate The Milestone Team
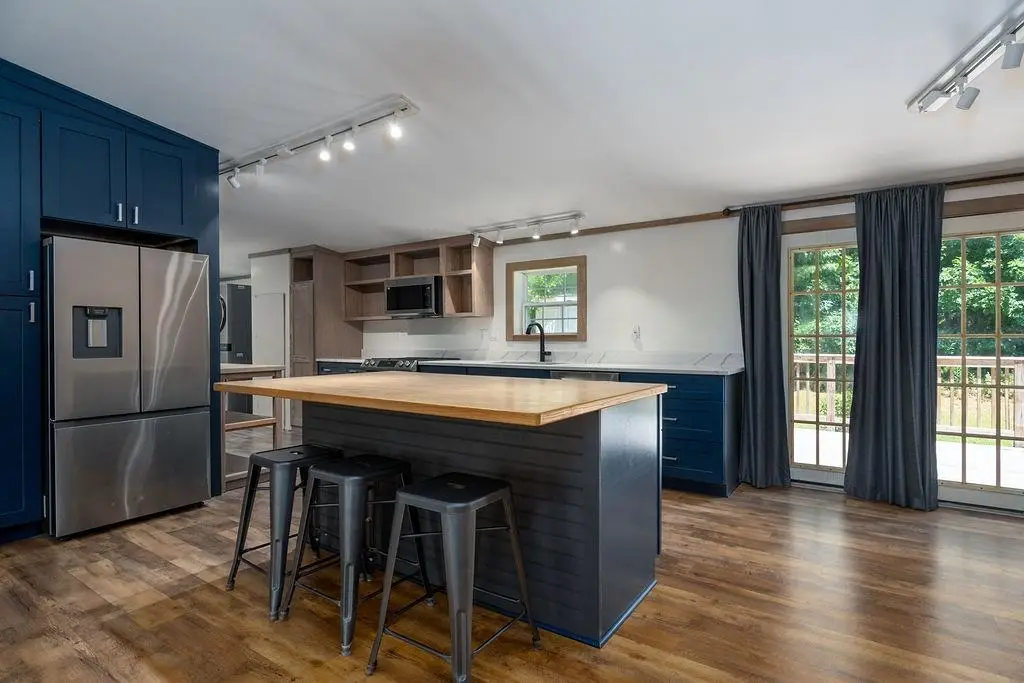
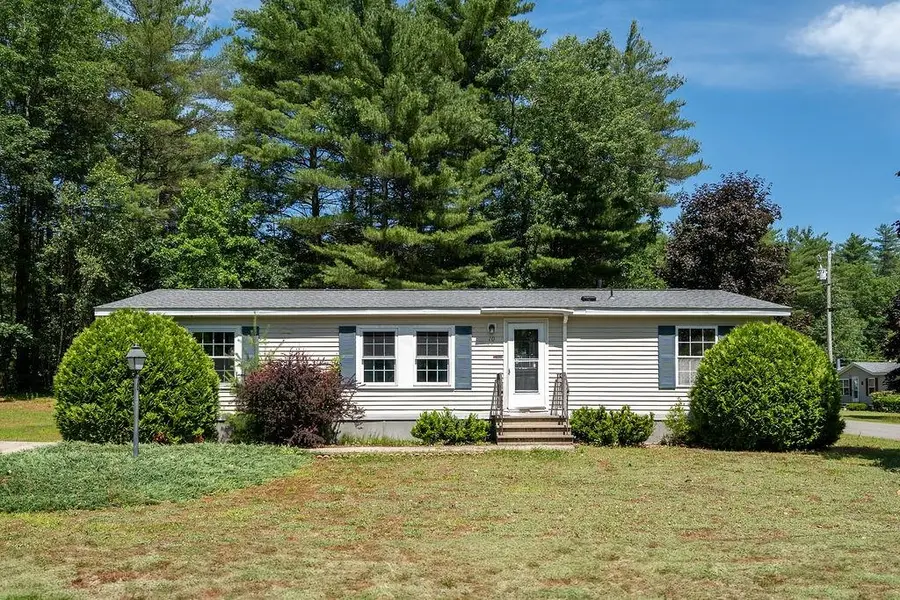
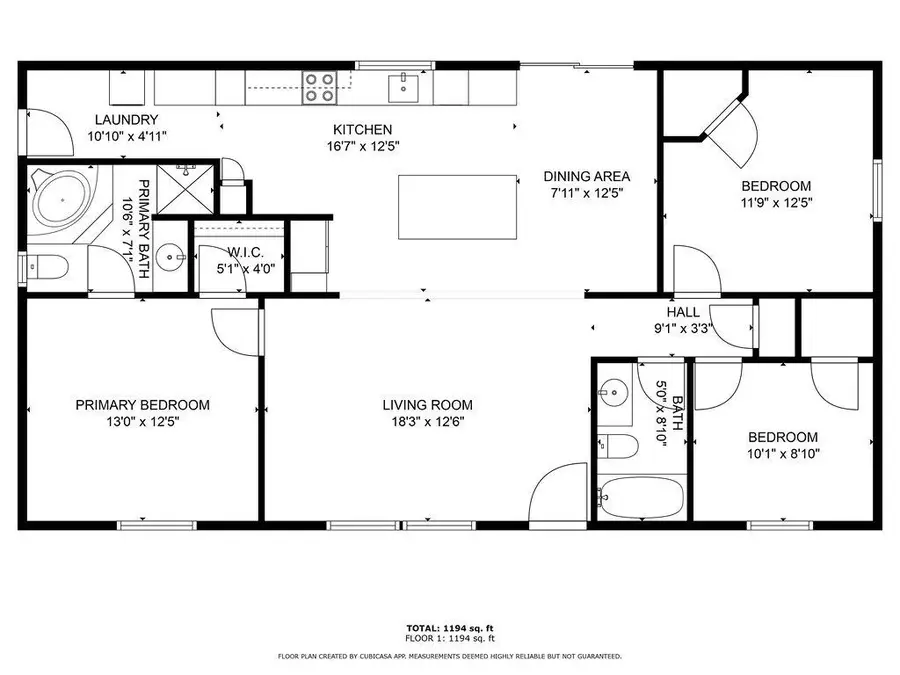
10 Stacey Drive,Hopkinton, NH 03229
$199,900
- 3 Beds
- 2 Baths
- 1,248 sq. ft.
- Mobile / Manufactured
- Active
Listed by:cindy cullenCell: 603-464-9997
Office:bhhs verani concord
MLS#:5049481
Source:PrimeMLS
Price summary
- Price:$199,900
- Price per sq. ft.:$160.18
- Monthly HOA dues:$645
About this home
Welcome to this stylishly remodeled home, situated on a desirable corner lot in a peaceful rural area. Enjoy modern, farmhouse living with stunning vinyl plank flooring throughout the living areas, ensuring durability and easy maintenance. The upscale kitchen showcases beautifully crafted cabinetry and appliances, a large undermount sink and kitchen island. The primary and spare bedroom feature custom shiplap wall treatments adding to the farmhouse feel of the home. On the outside, the home features a back deck for enjoying the private backyard and a side deck which leads you into the mudroom and laundry area. Please click on the video tour for a better look at the inside of the property. Delayed showings start Friday! 07/04/2025
Contact an agent
Home facts
- Year built:1998
- Listing Id #:5049481
- Added:43 day(s) ago
- Updated:August 12, 2025 at 10:24 AM
Rooms and interior
- Bedrooms:3
- Total bathrooms:2
- Full bathrooms:2
- Living area:1,248 sq. ft.
Heating and cooling
- Cooling:Central AC
- Heating:Forced Air, Oil
Structure and exterior
- Roof:Shingle
- Year built:1998
- Building area:1,248 sq. ft.
Schools
- High school:Hopkinton High School
- Middle school:Hopkinton Middle School
- Elementary school:Maple Street Elementary
Utilities
- Sewer:Community, Shared
Finances and disclosures
- Price:$199,900
- Price per sq. ft.:$160.18
- Tax amount:$4,260 (2024)
New listings near 10 Stacey Drive
- New
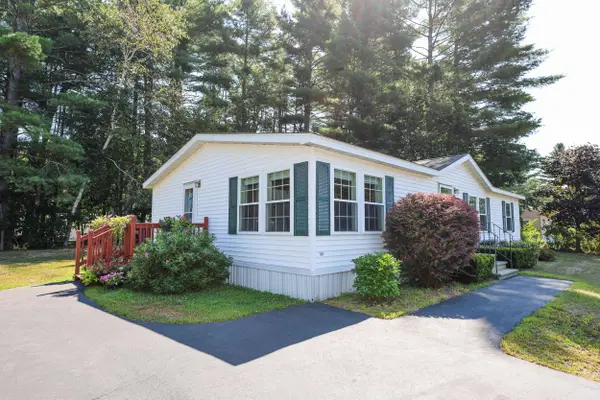 $199,000Active3 beds 2 baths1,250 sq. ft.
$199,000Active3 beds 2 baths1,250 sq. ft.48 Stacey Drive, Hopkinton, NH 03229
MLS# 5056592Listed by: REAL BROKER NH, LLC - New
 $229,900Active3 beds 2 baths1,848 sq. ft.
$229,900Active3 beds 2 baths1,848 sq. ft.57 Stacey Drive, Hopkinton, NH 03229
MLS# 5056398Listed by: TWO VILLAGES R.E. - Open Sat, 11am to 1pmNew
 $699,900Active4 beds 4 baths2,658 sq. ft.
$699,900Active4 beds 4 baths2,658 sq. ft.59 Blaze Hill Road, Hopkinton, NH 03229
MLS# 5056364Listed by: RE/MAX SYNERGY - New
 $434,900Active3 beds 3 baths1,816 sq. ft.
$434,900Active3 beds 3 baths1,816 sq. ft.107 Peaked Hill Road, Hopkinton, NH 03229
MLS# 5056253Listed by: APRIL DUNN & ASSOCIATES LLC - New
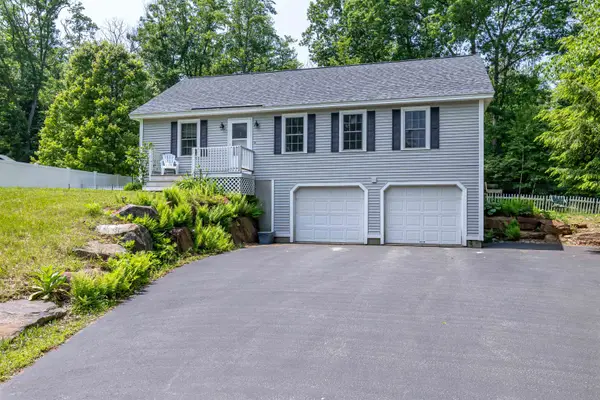 $399,900Active2 beds 2 baths1,243 sq. ft.
$399,900Active2 beds 2 baths1,243 sq. ft.55 Snowshoe Trail, Hopkinton, NH 03229
MLS# 5055645Listed by: PERFECT CHOICE PROPERTIES, INC. - New
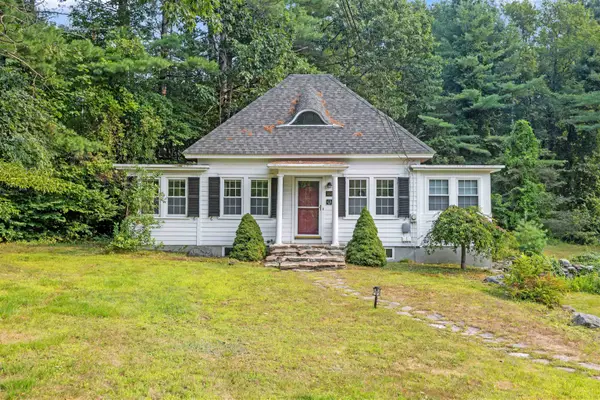 $459,000Active2 beds 2 baths1,436 sq. ft.
$459,000Active2 beds 2 baths1,436 sq. ft.186 Main Street, Hopkinton, NH 03229
MLS# 5055371Listed by: COLDWELL BANKER LIFESTYLES - CONCORD  $649,500Active5 beds 3 baths2,836 sq. ft.
$649,500Active5 beds 3 baths2,836 sq. ft.68 Woodwells Garrison Road, Hopkinton, NH 03229
MLS# 5054200Listed by: NH BROKERAGE LLC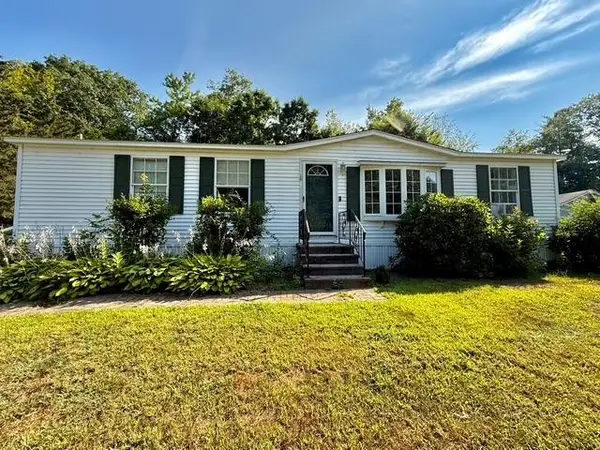 $250,000Pending3 beds 2 baths1,344 sq. ft.
$250,000Pending3 beds 2 baths1,344 sq. ft.95 Tucker Drive, Hopkinton, NH 03229
MLS# 5054147Listed by: RE/MAX SYNERGY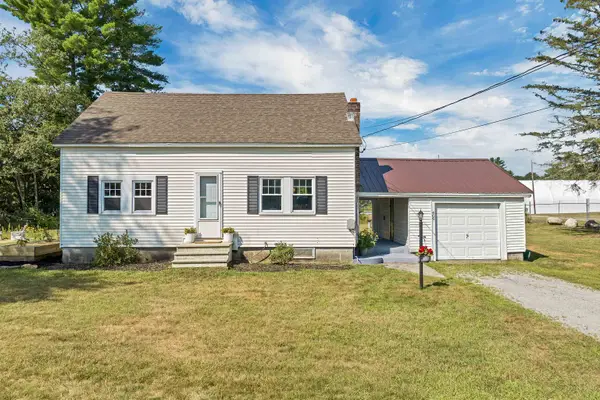 $419,900Pending3 beds 1 baths1,125 sq. ft.
$419,900Pending3 beds 1 baths1,125 sq. ft.409 Park Avenue, Hopkinton, NH 03229
MLS# 5054002Listed by: EAST KEY REALTY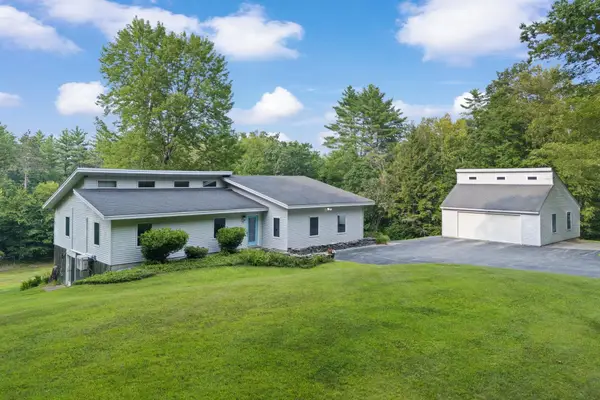 $619,000Pending3 beds 3 baths2,416 sq. ft.
$619,000Pending3 beds 3 baths2,416 sq. ft.712 Broad Cove Road, Hopkinton, NH 03229
MLS# 5053860Listed by: COPPER GATE REALTY GROUP LLC
