408 River Grant Drive, Hopkinton, NH 03229
Local realty services provided by:Better Homes and Gardens Real Estate The Milestone Team
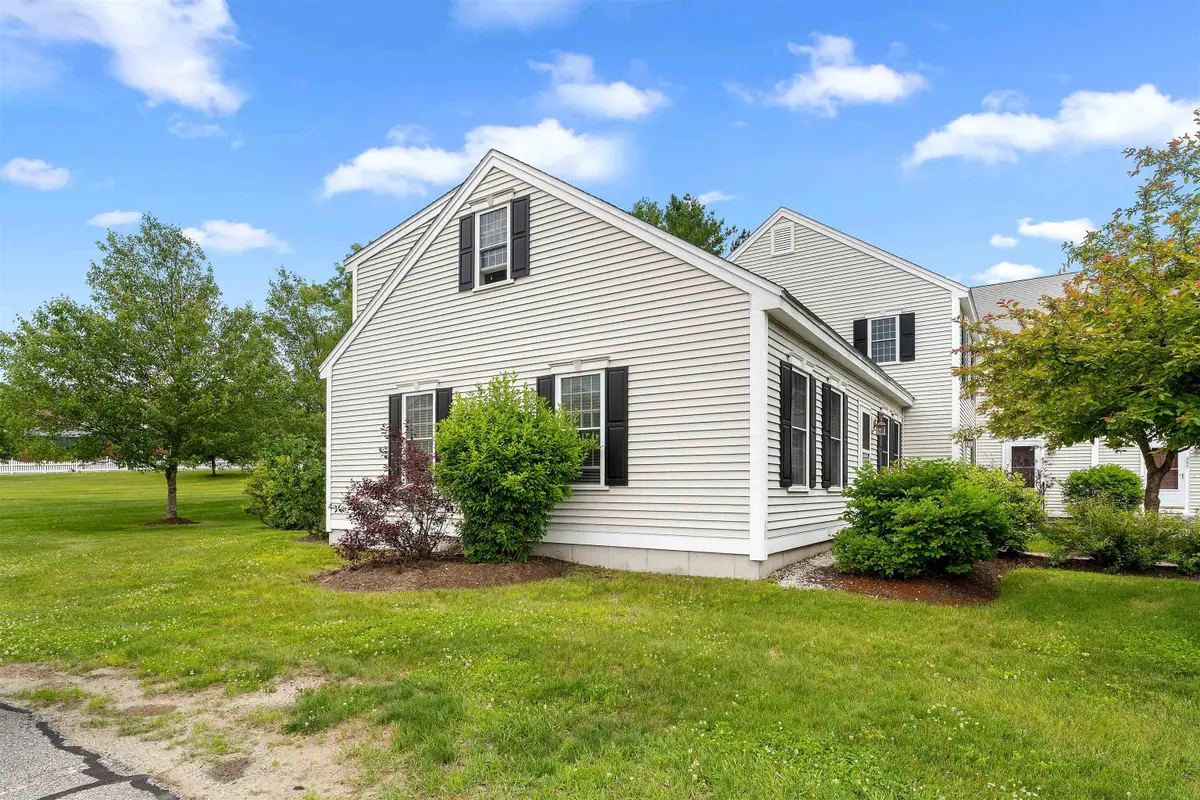
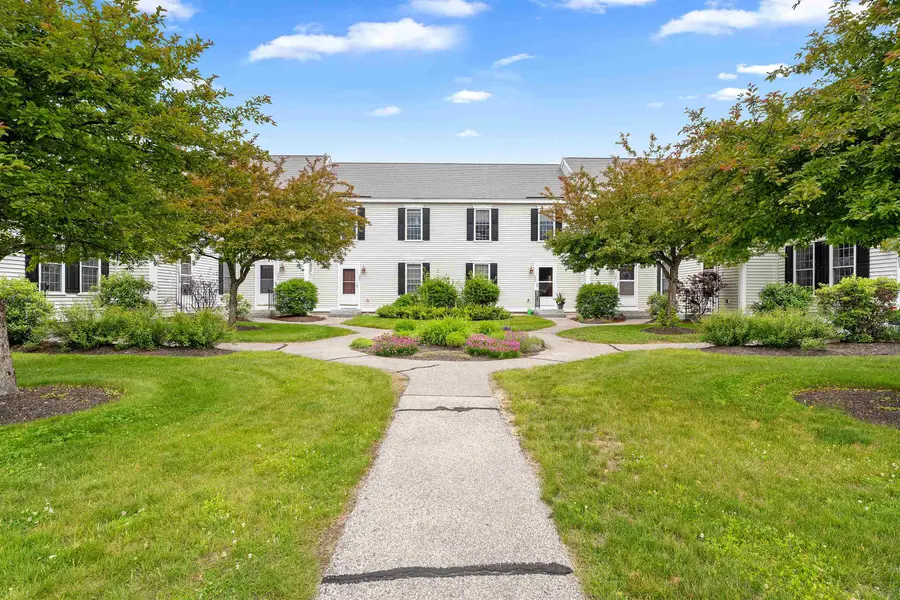
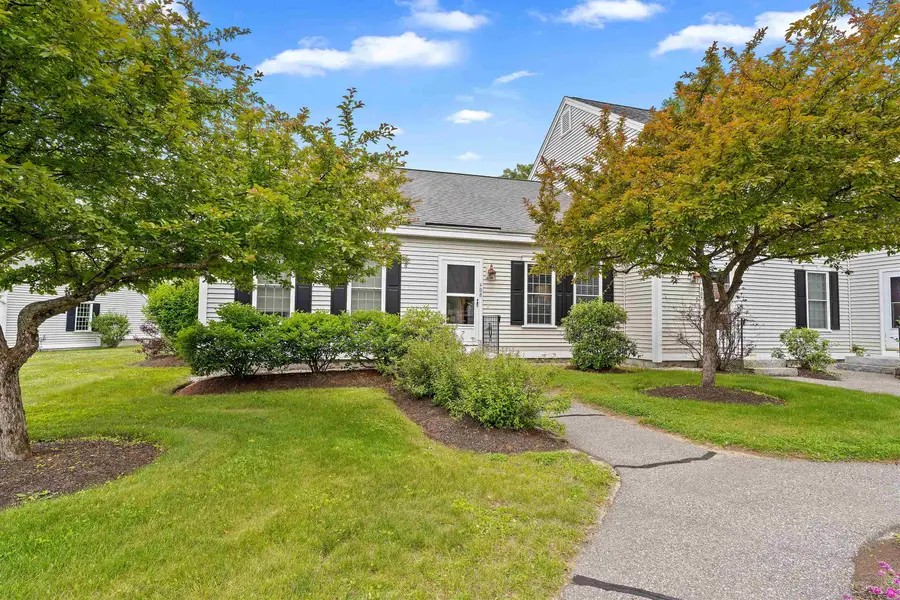
408 River Grant Drive,Hopkinton, NH 03229
$410,000
- 2 Beds
- 2 Baths
- 1,684 sq. ft.
- Condominium
- Pending
Listed by:korin suarezCell: 603-493-3449
Office:bhhs verani belmont
MLS#:5046641
Source:PrimeMLS
Price summary
- Price:$410,000
- Price per sq. ft.:$212.22
- Monthly HOA dues:$290
About this home
CANCELLED OPEN HOUSE PENDING! Welcome to this inviting townhouse in the desirable River Grant community of Hopkinton. The first floor features hardwood flooring throughout, creating a warm and welcoming atmosphere. The kitchen is equipped with modern stainless steel appliances and ample cabinetry, seamlessly connecting to the dining area. A spacious three-season porch extends the living space, offering a tranquil spot to relax or entertain. Upstairs, you'll find a cozy loft area, perfect for an office or reading nook, leading to a generously sized bedroom with a walk-in closet. The full bathroom is conveniently accessed from the bedroom. On the lower level, a second primary bedroom offers privacy and comfort, complete with its own full bathroom right next to it. This bathroom features a walk-in closet, providing ample storage space and enhancing the room's functionality. The partially finished basement offers a wealth of possibilities. With both interior and bulkhead access, this versatile space can serve as a home gym, office, or entertainment area. Its flexible layout provides ample opportunity to tailor the space to your needs. Situated in a wonderful community, this home is within walking distance of Contoocook Village, providing easy access to local shops, dining, and amenities. Don't miss the opportunity to make this charming condo your new home.
Contact an agent
Home facts
- Year built:2006
- Listing Id #:5046641
- Added:59 day(s) ago
- Updated:August 01, 2025 at 07:15 AM
Rooms and interior
- Bedrooms:2
- Total bathrooms:2
- Full bathrooms:2
- Living area:1,684 sq. ft.
Heating and cooling
- Cooling:Central AC
- Heating:Gas Heater
Structure and exterior
- Roof:Asphalt Shingle
- Year built:2006
- Building area:1,684 sq. ft.
Utilities
- Sewer:Public Available
Finances and disclosures
- Price:$410,000
- Price per sq. ft.:$212.22
- Tax amount:$9,018 (2024)
New listings near 408 River Grant Drive
- New
 $229,900Active3 beds 2 baths1,848 sq. ft.
$229,900Active3 beds 2 baths1,848 sq. ft.57 Stacey Drive, Hopkinton, NH 03229
MLS# 5056398Listed by: TWO VILLAGES R.E. - Open Sat, 11am to 1pmNew
 $699,900Active4 beds 4 baths2,658 sq. ft.
$699,900Active4 beds 4 baths2,658 sq. ft.59 Blaze Hill Road, Hopkinton, NH 03229
MLS# 5056364Listed by: RE/MAX SYNERGY - New
 $434,900Active3 beds 3 baths1,816 sq. ft.
$434,900Active3 beds 3 baths1,816 sq. ft.107 Peaked Hill Road, Hopkinton, NH 03229
MLS# 5056253Listed by: APRIL DUNN & ASSOCIATES LLC - New
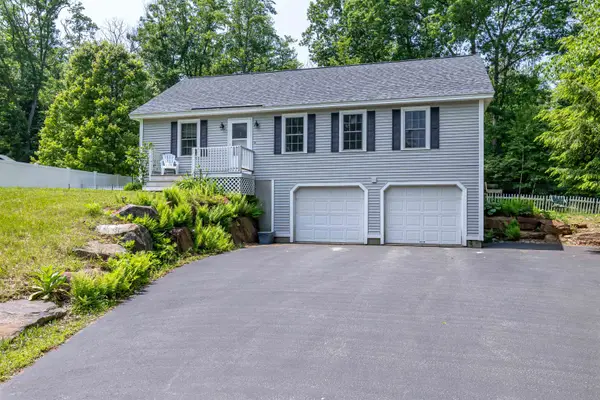 $399,900Active2 beds 2 baths1,243 sq. ft.
$399,900Active2 beds 2 baths1,243 sq. ft.55 Snowshoe Trail, Hopkinton, NH 03229
MLS# 5055645Listed by: PERFECT CHOICE PROPERTIES, INC. - New
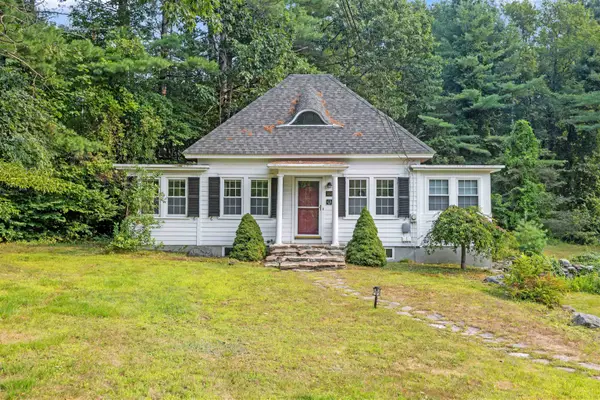 $459,000Active2 beds 2 baths1,436 sq. ft.
$459,000Active2 beds 2 baths1,436 sq. ft.186 Main Street, Hopkinton, NH 03229
MLS# 5055371Listed by: COLDWELL BANKER LIFESTYLES - CONCORD  $649,500Active5 beds 3 baths2,836 sq. ft.
$649,500Active5 beds 3 baths2,836 sq. ft.68 Woodwells Garrison Road, Hopkinton, NH 03229
MLS# 5054200Listed by: NH BROKERAGE LLC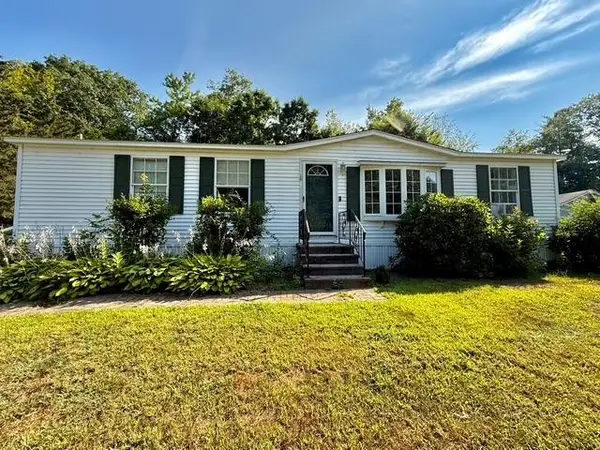 $250,000Pending3 beds 2 baths1,344 sq. ft.
$250,000Pending3 beds 2 baths1,344 sq. ft.95 Tucker Drive, Hopkinton, NH 03229
MLS# 5054147Listed by: RE/MAX SYNERGY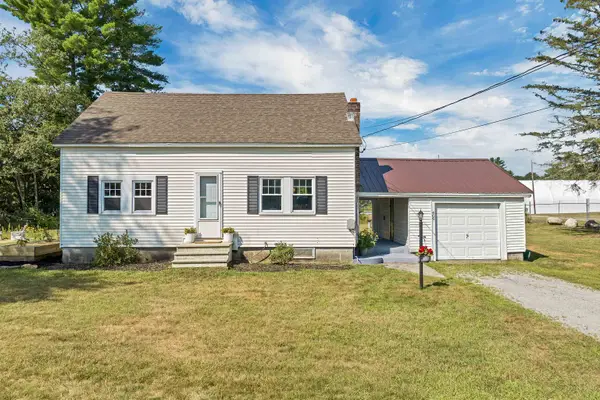 $419,900Pending3 beds 1 baths1,125 sq. ft.
$419,900Pending3 beds 1 baths1,125 sq. ft.409 Park Avenue, Hopkinton, NH 03229
MLS# 5054002Listed by: EAST KEY REALTY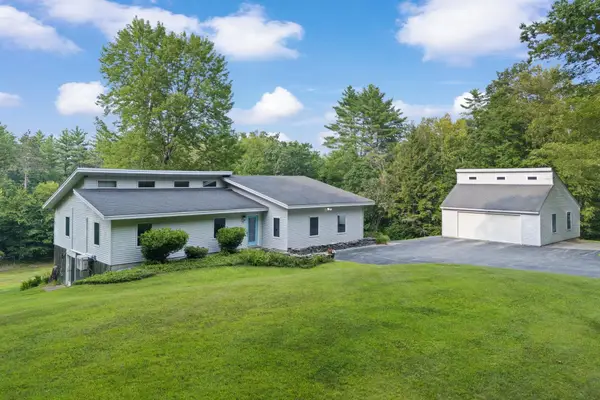 $619,000Pending3 beds 3 baths2,416 sq. ft.
$619,000Pending3 beds 3 baths2,416 sq. ft.712 Broad Cove Road, Hopkinton, NH 03229
MLS# 5053860Listed by: COPPER GATE REALTY GROUP LLC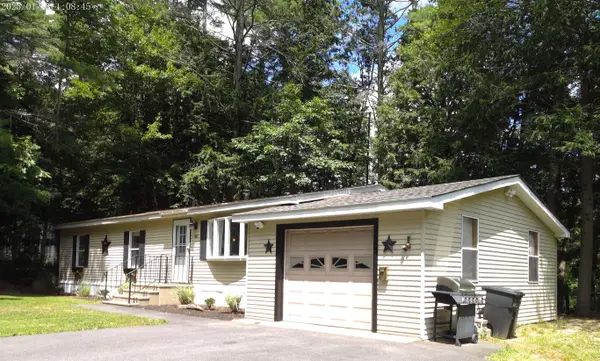 $249,000Pending2 beds 2 baths1,344 sq. ft.
$249,000Pending2 beds 2 baths1,344 sq. ft.40 Evergreen Lane, Hopkinton, NH 03229
MLS# 5053211Listed by: WILLIAM YOUNG REAL ESTATE
