109 Kimball Hill Road #B, Hudson, NH 03051
Local realty services provided by:Better Homes and Gardens Real Estate The Masiello Group
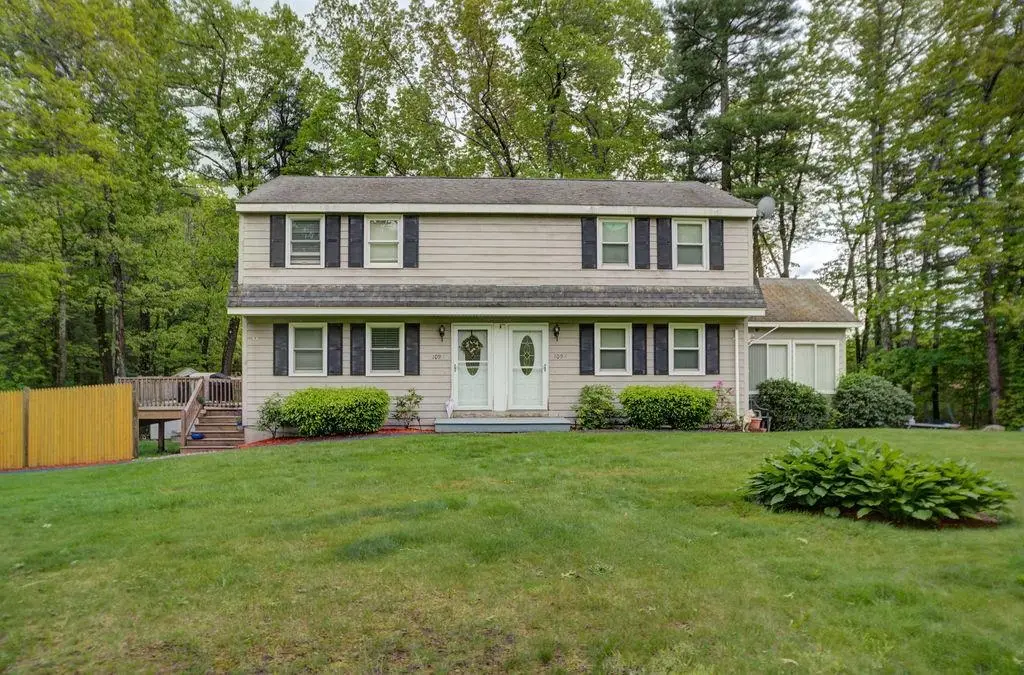
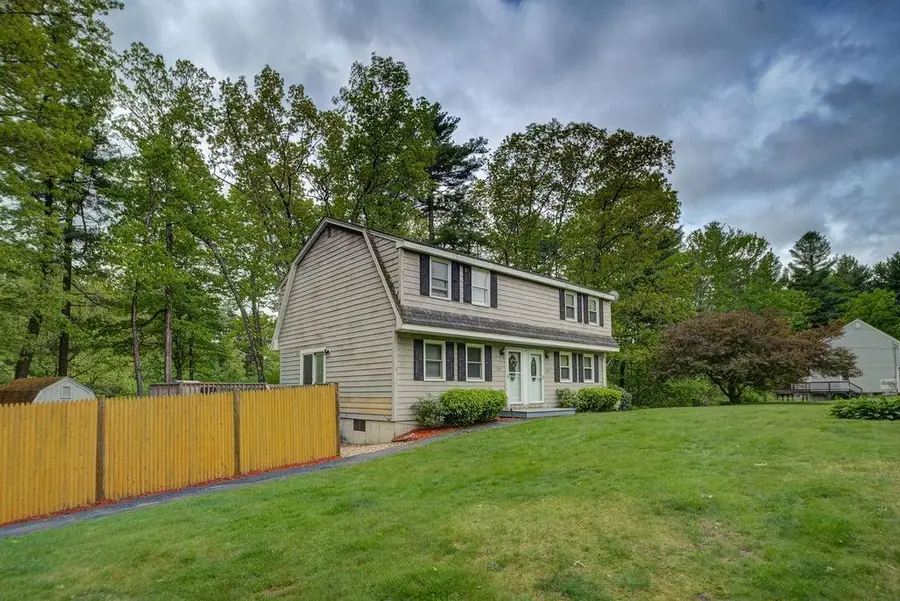
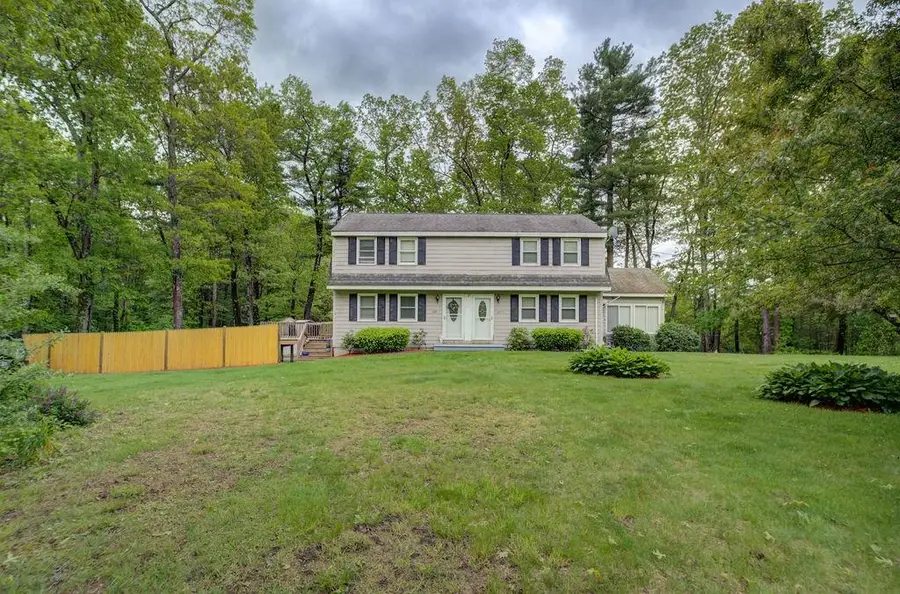
109 Kimball Hill Road #B,Hudson, NH 03051
$370,000
- 2 Beds
- 2 Baths
- 1,380 sq. ft.
- Condominium
- Active
Listed by:craig cohenCell: 617-334-3860
Office:bhhs verani salem
MLS#:5043116
Source:PrimeMLS
Price summary
- Price:$370,000
- Price per sq. ft.:$228.4
About this home
Stunning updated condex located just minutes from major highways, shopping, restaurants, and Historic Benson’s Wild Animal Farm. A commuter’s dream! This spacious 1380 sq ft residence offers exceptional details throughout, including: Open Concept Living: Perfect for entertaining, Large deck to enjoy the tranquil setting perfect for grilling & outdoor dining, and a Level Backyard facing the woods, offering privacy and tranquility. Discover your dream home in this beautifully finished, well maintained space, where quality meets convenience! This exceptional 2-bedroom, 2-bathroom condex unit offers an inviting and versatile living space perfect for those seeking comfort and style. Start your mornings with a peaceful sunrise & a cup of coffee, then unwind in this well maintained home boasting updated and modern living space. 109 Kimball Hill Road is calling you home! Don’t miss your opportunity!
Contact an agent
Home facts
- Year built:1986
- Listing Id #:5043116
- Added:78 day(s) ago
- Updated:August 02, 2025 at 03:37 AM
Rooms and interior
- Bedrooms:2
- Total bathrooms:2
- Full bathrooms:1
- Living area:1,380 sq. ft.
Heating and cooling
- Heating:Hot Air
Structure and exterior
- Roof:Asphalt Shingle
- Year built:1986
- Building area:1,380 sq. ft.
- Lot area:1.92 Acres
Schools
- High school:Alvirne High School
- Middle school:Hudson Memorial School
- Elementary school:Nottingham West Elem
Utilities
- Sewer:Private, Shared
Finances and disclosures
- Price:$370,000
- Price per sq. ft.:$228.4
- Tax amount:$4,948 (2024)
New listings near 109 Kimball Hill Road #B
- Open Sat, 11am to 1pmNew
 $749,900Active3 beds 3 baths2,598 sq. ft.
$749,900Active3 beds 3 baths2,598 sq. ft.34 Gabrielle Drive, Hudson, NH 03051
MLS# 5056526Listed by: MONUMENT REALTY - Open Fri, 5 to 7pmNew
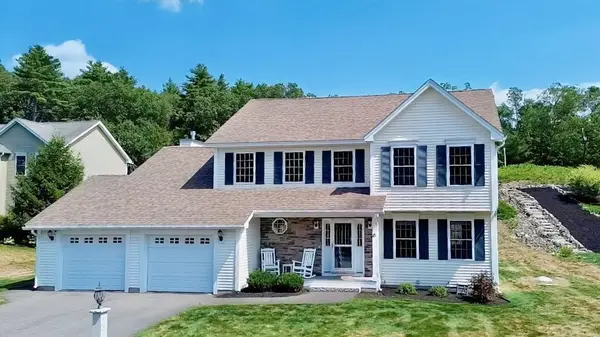 $714,900Active3 beds 3 baths2,264 sq. ft.
$714,900Active3 beds 3 baths2,264 sq. ft.15 Empire Circle, Hudson, NH 03051
MLS# 5056366Listed by: BHGRE MASIELLO NASHUA - New
 $258,900Active0.33 Acres
$258,900Active0.33 Acres4 Gillis Street, Hudson, NH 03051
MLS# 5056333Listed by: RE/MAX INNOVATIVE PROPERTIES - Open Sat, 10am to 12pm
 $425,000Active3 beds 3 baths1,781 sq. ft.
$425,000Active3 beds 3 baths1,781 sq. ft.69 A Windham Road, Hudson, NH 03051
MLS# 5047307Listed by: BHHS VERANI WINDHAM - Open Sat, 10am to 12pmNew
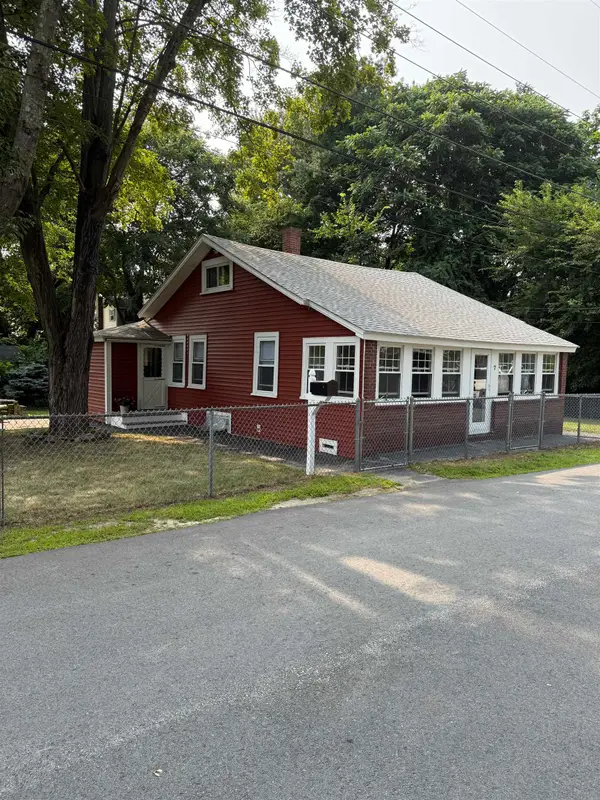 $419,000Active2 beds 1 baths1,080 sq. ft.
$419,000Active2 beds 1 baths1,080 sq. ft.7 Porter Avenue, Hudson, NH 03051
MLS# 5056001Listed by: EAST KEY REALTY - New
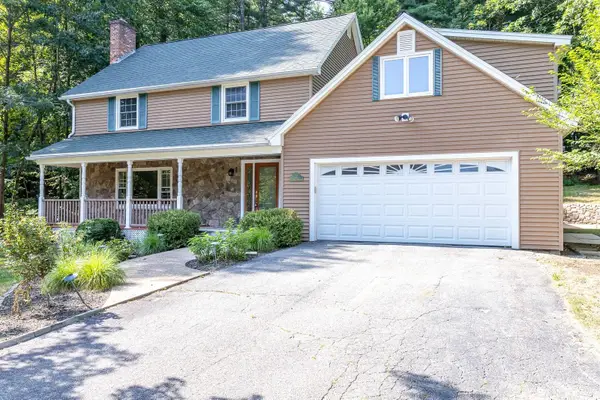 $725,000Active4 beds 3 baths3,660 sq. ft.
$725,000Active4 beds 3 baths3,660 sq. ft.22 Old Coach Road, Hudson, NH 03051
MLS# 5055727Listed by: EAST KEY REALTY 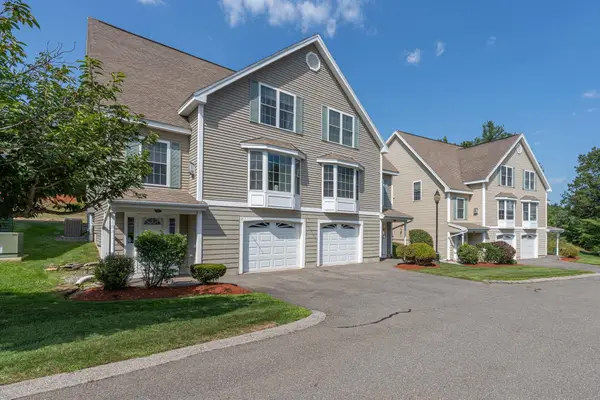 $499,900Pending2 beds 3 baths2,318 sq. ft.
$499,900Pending2 beds 3 baths2,318 sq. ft.8 Farnum Court #A, Hudson, NH 03051
MLS# 5055698Listed by: HOMES OF NEW HAMPSHIRE REALTY LLC- New
 $299,900Active2 beds 2 baths1,365 sq. ft.
$299,900Active2 beds 2 baths1,365 sq. ft.803 Elmwood Drive, Hudson, NH 03051
MLS# 5055687Listed by: EAST KEY REALTY - New
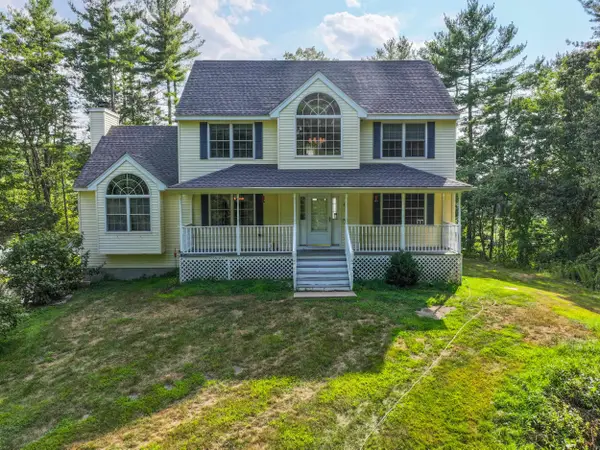 $700,000Active3 beds 3 baths1,992 sq. ft.
$700,000Active3 beds 3 baths1,992 sq. ft.9 Breakneck Road, Hudson, NH 03051
MLS# 5055412Listed by: KELLER WILLIAMS REALTY SUCCESS 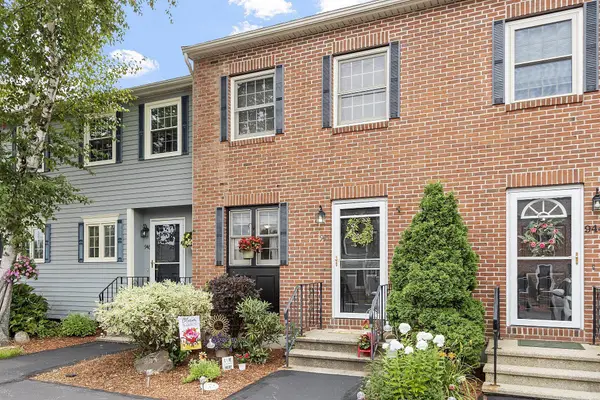 $349,900Pending2 beds 2 baths1,760 sq. ft.
$349,900Pending2 beds 2 baths1,760 sq. ft.945 Fox Hollow Drive, Hudson, NH 03051
MLS# 5055271Listed by: KELLER WILLIAMS GATEWAY REALTY/SALEM

