16 Easthill Drive, Hudson, NH 03051
Local realty services provided by:Better Homes and Gardens Real Estate The Masiello Group
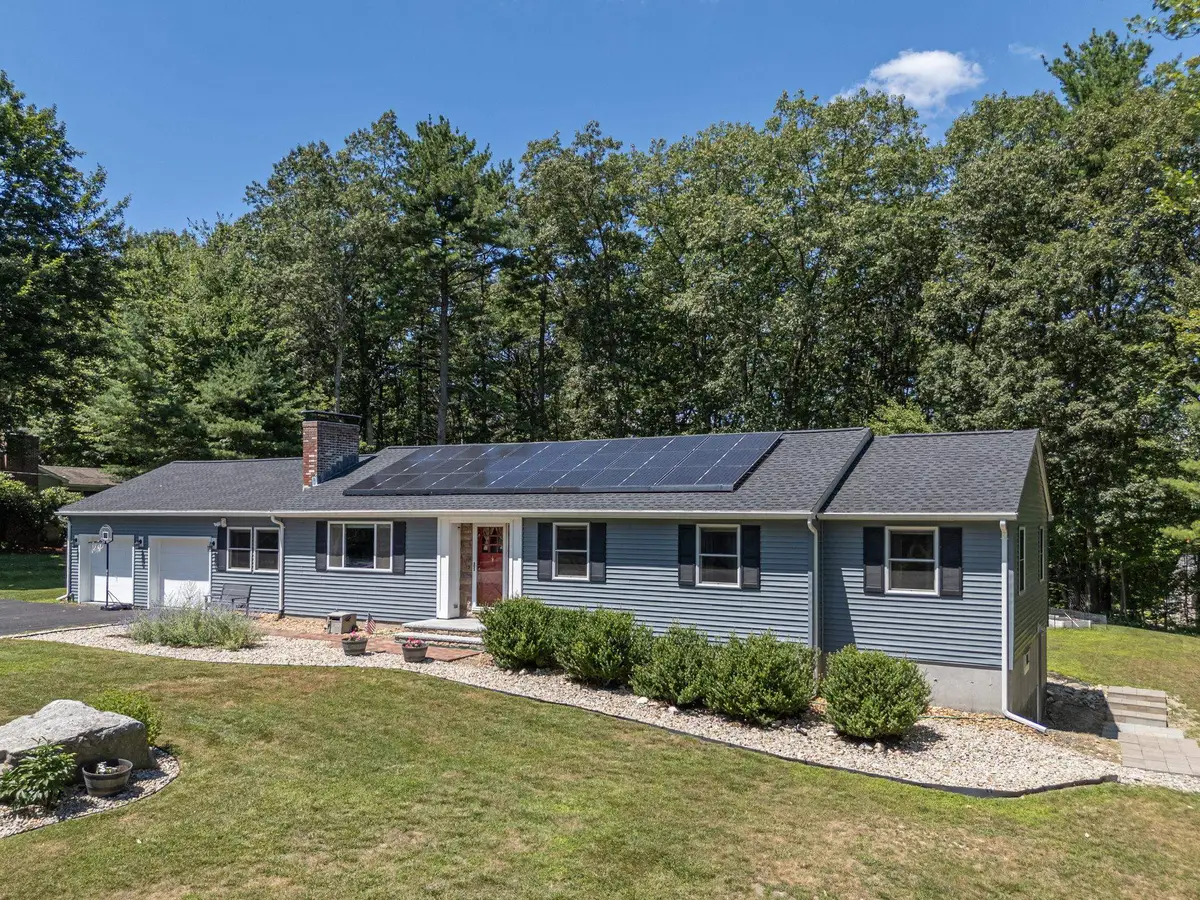
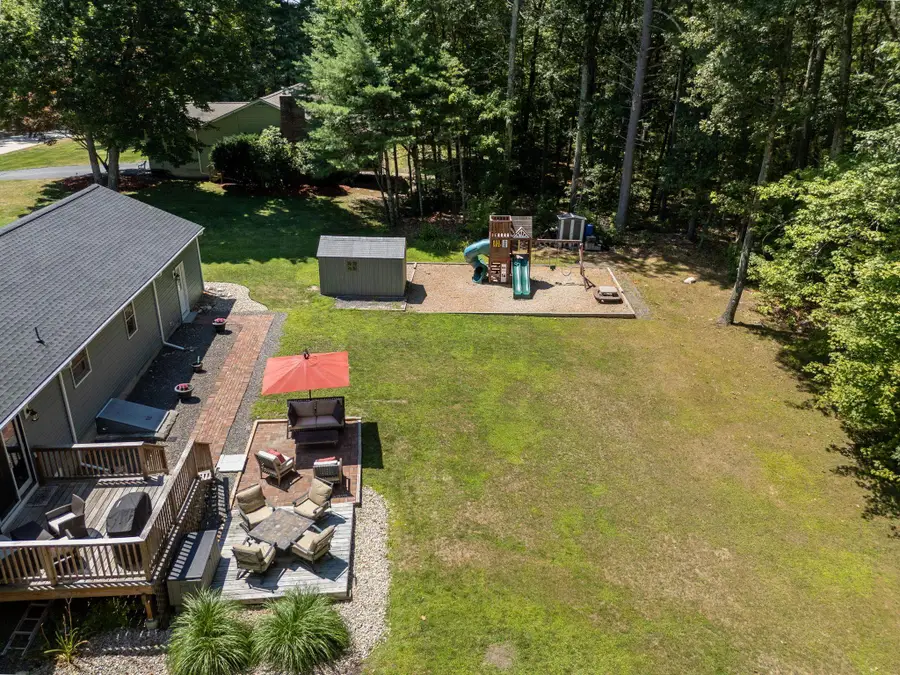
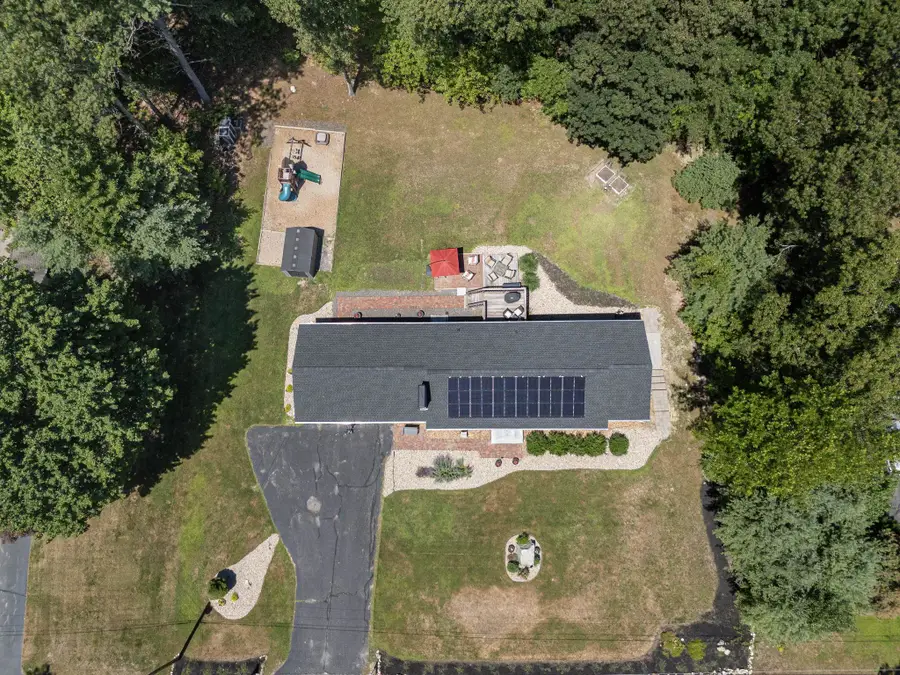
16 Easthill Drive,Hudson, NH 03051
$639,000
- 4 Beds
- 2 Baths
- 2,842 sq. ft.
- Single family
- Active
Listed by:gretchen hagaCell: 360-202-6028
Office:exp realty
MLS#:5053233
Source:PrimeMLS
Price summary
- Price:$639,000
- Price per sq. ft.:$185.97
About this home
+Offers due Monday 7/28 by 6 pm+ Welcome to this beautifully maintained open concept Ranch-style home that offers the perfect blend of comfort, efficiency, and flexibility. Enjoy the ease of one-level living with the added bonus of a fully finished basement, which includes a fourth bedroom with its own private entrance which is perfect for extended guest stays, a teen retreat, or potential in-law space. The lower level also features a bar area, playroom, and theater space, making it the ultimate spot for entertaining, relaxing, or everyday enjoyment. Stay comfortable year-round with central air and benefit from lower utility costs thanks to solar panels. Additional updates include an updated roof, vinyl siding, updated windows, and the sought-after trifecta of public water, public sewer, and natural gas. Step outside to your park-like, extra-large flat backyard, ideal for hosting, gardening, or simply unwinding in your own private oasis. A two-car attached garage provides everyday convenience, and the location is just minutes from shopping, dining, and major commuting routes. Spacious and move-in ready, this home checks all the boxes!
Contact an agent
Home facts
- Year built:1975
- Listing Id #:5053233
- Added:21 day(s) ago
- Updated:August 01, 2025 at 10:17 AM
Rooms and interior
- Bedrooms:4
- Total bathrooms:2
- Full bathrooms:1
- Living area:2,842 sq. ft.
Heating and cooling
- Cooling:Central AC
Structure and exterior
- Roof:Asphalt Shingle
- Year built:1975
- Building area:2,842 sq. ft.
- Lot area:0.46 Acres
Utilities
- Sewer:Public Available
Finances and disclosures
- Price:$639,000
- Price per sq. ft.:$185.97
- Tax amount:$8,309 (2024)
New listings near 16 Easthill Drive
- Open Sat, 11am to 1pmNew
 $749,900Active3 beds 3 baths2,598 sq. ft.
$749,900Active3 beds 3 baths2,598 sq. ft.34 Gabrielle Drive, Hudson, NH 03051
MLS# 5056526Listed by: MONUMENT REALTY - Open Fri, 5 to 7pmNew
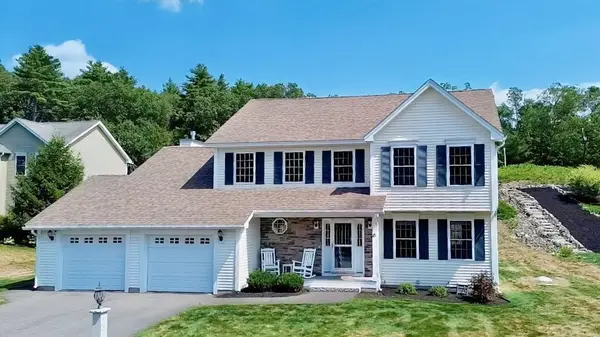 $714,900Active3 beds 3 baths2,264 sq. ft.
$714,900Active3 beds 3 baths2,264 sq. ft.15 Empire Circle, Hudson, NH 03051
MLS# 5056366Listed by: BHGRE MASIELLO NASHUA - New
 $258,900Active0.33 Acres
$258,900Active0.33 Acres4 Gillis Street, Hudson, NH 03051
MLS# 5056333Listed by: RE/MAX INNOVATIVE PROPERTIES - Open Sat, 10am to 12pm
 $425,000Active3 beds 3 baths1,781 sq. ft.
$425,000Active3 beds 3 baths1,781 sq. ft.69 A Windham Road, Hudson, NH 03051
MLS# 5047307Listed by: BHHS VERANI WINDHAM - Open Sat, 10am to 12pmNew
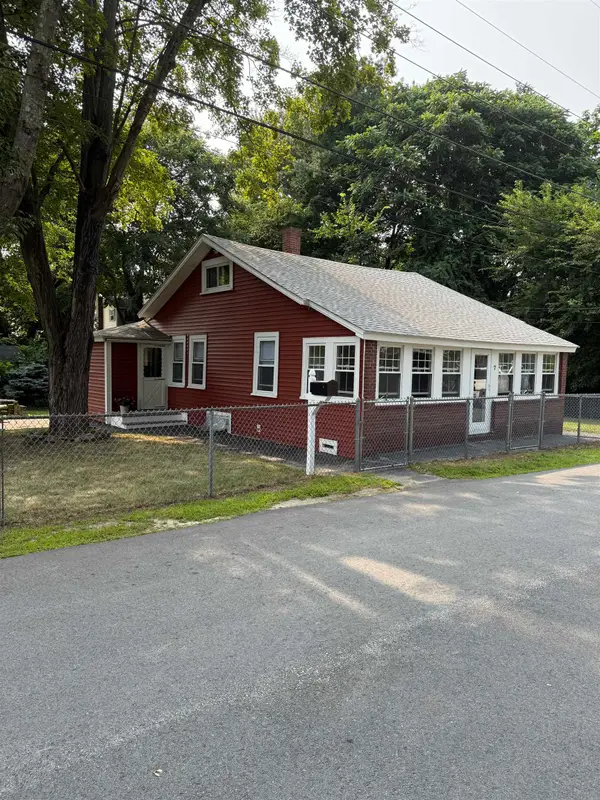 $419,000Active2 beds 1 baths1,080 sq. ft.
$419,000Active2 beds 1 baths1,080 sq. ft.7 Porter Avenue, Hudson, NH 03051
MLS# 5056001Listed by: EAST KEY REALTY - New
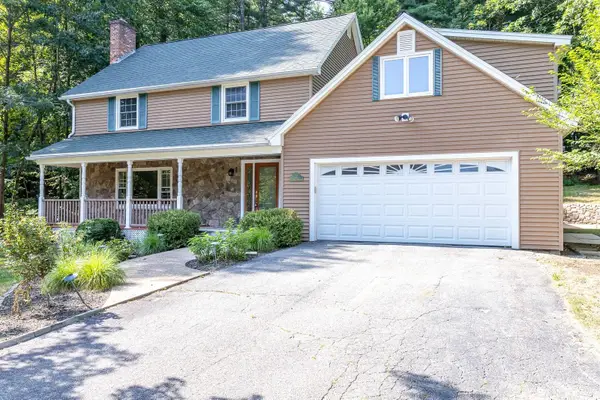 $725,000Active4 beds 3 baths3,660 sq. ft.
$725,000Active4 beds 3 baths3,660 sq. ft.22 Old Coach Road, Hudson, NH 03051
MLS# 5055727Listed by: EAST KEY REALTY 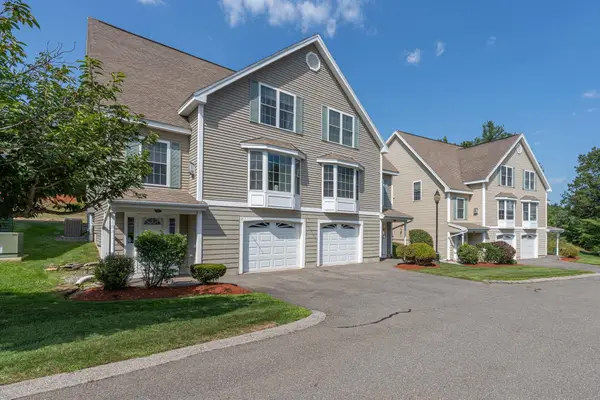 $499,900Pending2 beds 3 baths2,318 sq. ft.
$499,900Pending2 beds 3 baths2,318 sq. ft.8 Farnum Court #A, Hudson, NH 03051
MLS# 5055698Listed by: HOMES OF NEW HAMPSHIRE REALTY LLC- New
 $299,900Active2 beds 2 baths1,365 sq. ft.
$299,900Active2 beds 2 baths1,365 sq. ft.803 Elmwood Drive, Hudson, NH 03051
MLS# 5055687Listed by: EAST KEY REALTY - New
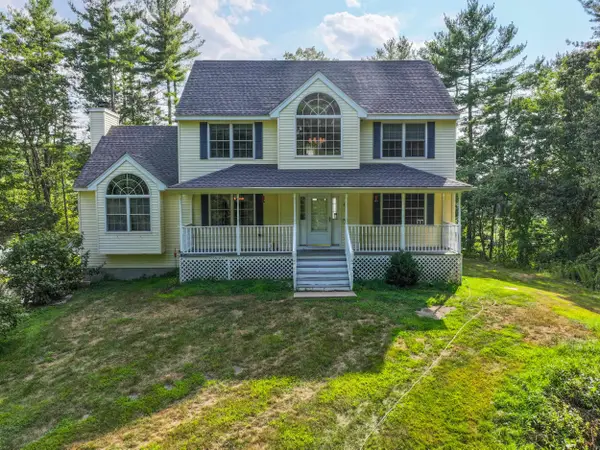 $700,000Active3 beds 3 baths1,992 sq. ft.
$700,000Active3 beds 3 baths1,992 sq. ft.9 Breakneck Road, Hudson, NH 03051
MLS# 5055412Listed by: KELLER WILLIAMS REALTY SUCCESS 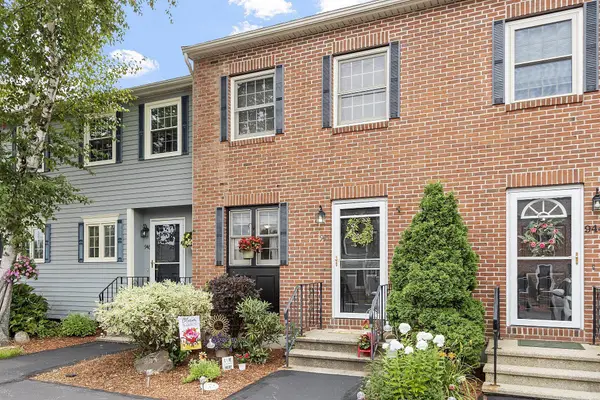 $349,900Pending2 beds 2 baths1,760 sq. ft.
$349,900Pending2 beds 2 baths1,760 sq. ft.945 Fox Hollow Drive, Hudson, NH 03051
MLS# 5055271Listed by: KELLER WILLIAMS GATEWAY REALTY/SALEM

