18 Philbrick Street, Hudson, NH 03051
Local realty services provided by:Better Homes and Gardens Real Estate The Masiello Group
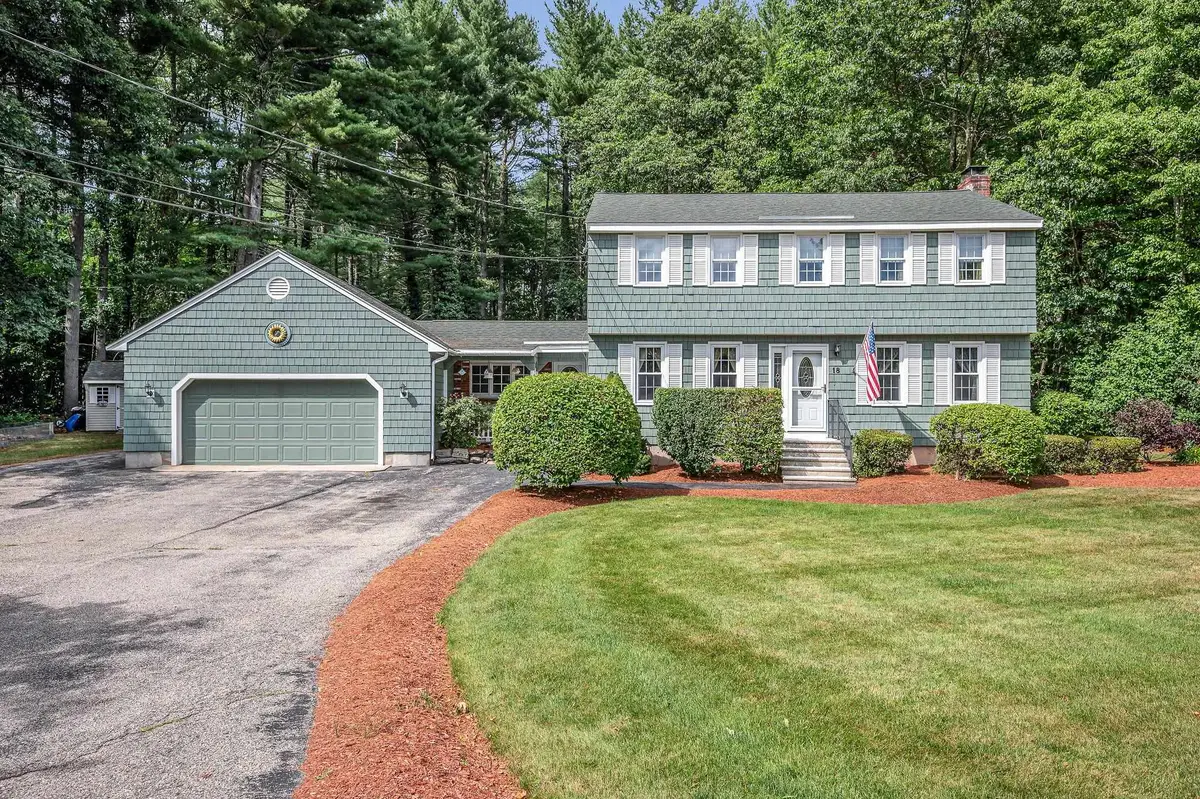
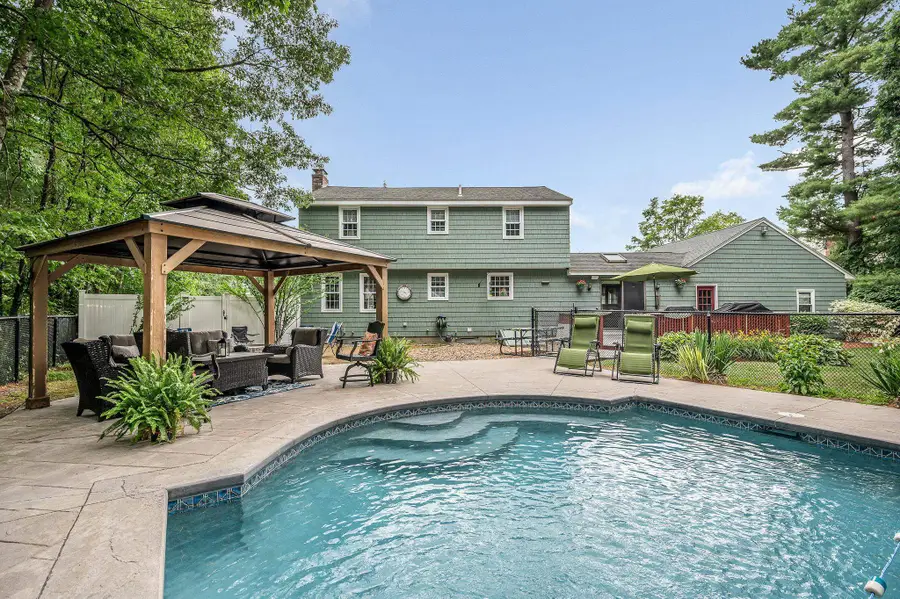
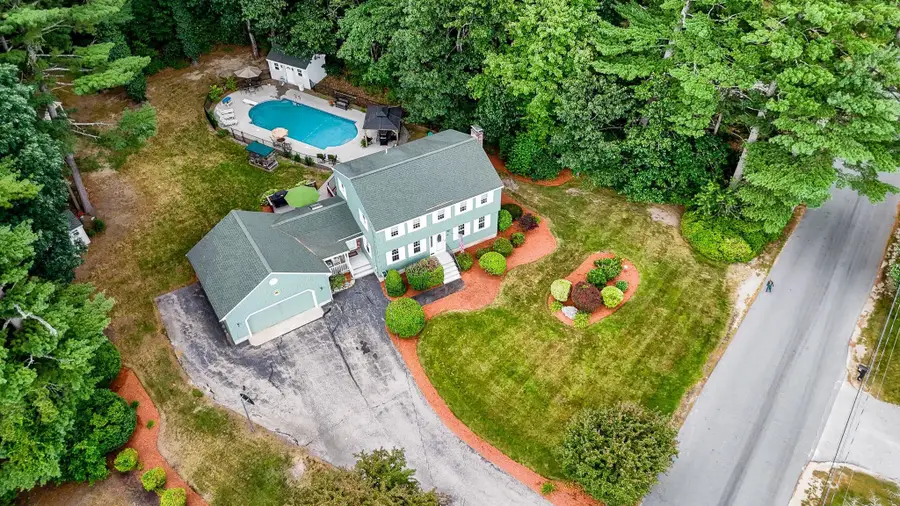
18 Philbrick Street,Hudson, NH 03051
$749,900
- 4 Beds
- 3 Baths
- 2,386 sq. ft.
- Single family
- Pending
Listed by:michael page
Office:laer realty partners/chelmsford
MLS#:5050831
Source:PrimeMLS
Price summary
- Price:$749,900
- Price per sq. ft.:$234.2
About this home
Welcome home to this beautifully maintained Colonial, showcasing pride of ownership throughout. Recently painted with a durable ceramic exterior coating, it offers lasting curb appeal and thoughtful updates inside and out. Connected to a spacious two-car garage, the first floor flows seamlessly. A vaulted sunroom with cork flooring opens to a custom kitchen featuring tiled floors, granite countertops, stainless steel appliances, and a center island. The dining room, with gleaming hardwood floors, is perfect for gatherings, while the front-to-back living room boasts hardwood floors and a wood-stove fireplace with a blower. A convenient half bath with laundry complete the main level. Upstairs, a large hardwood landing leads to four generously sized bedrooms with recently upgraded carpeting and a beautifully updated full bath featuring tiled shower walls and a quartz vanity. The finished basement is a true bonus, with engineered hardwood flooring, a custom built-in bar with a beer tap, a 3/4 bath, and direct walkout access to a backyard Oasis, making it ideal for entertaining. Step outside to enjoy a custom-designed, heated in-ground pool complete with a diving board and an extra-deep design. The private backyard also includes a gazebo w furniture, a fire pit, two sheds (including a powered Reeds Ferry shed), a children’s playhouse, and an updated irrigation system with smartphone control. Too many features to list, come see it for yourself at the open house this Sat-Sun 1-3pm.
Contact an agent
Home facts
- Year built:1980
- Listing Id #:5050831
- Added:35 day(s) ago
- Updated:August 12, 2025 at 07:18 AM
Rooms and interior
- Bedrooms:4
- Total bathrooms:3
- Full bathrooms:1
- Living area:2,386 sq. ft.
Heating and cooling
- Cooling:Whole House Fan
- Heating:Oil
Structure and exterior
- Roof:Asphalt Shingle
- Year built:1980
- Building area:2,386 sq. ft.
- Lot area:0.82 Acres
Utilities
- Sewer:Leach Field, Septic, Septic Design Available
Finances and disclosures
- Price:$749,900
- Price per sq. ft.:$234.2
- Tax amount:$8,508 (2024)
New listings near 18 Philbrick Street
- Open Sat, 11am to 1pmNew
 $749,900Active3 beds 3 baths2,598 sq. ft.
$749,900Active3 beds 3 baths2,598 sq. ft.34 Gabrielle Drive, Hudson, NH 03051
MLS# 5056526Listed by: MONUMENT REALTY - Open Fri, 5 to 7pmNew
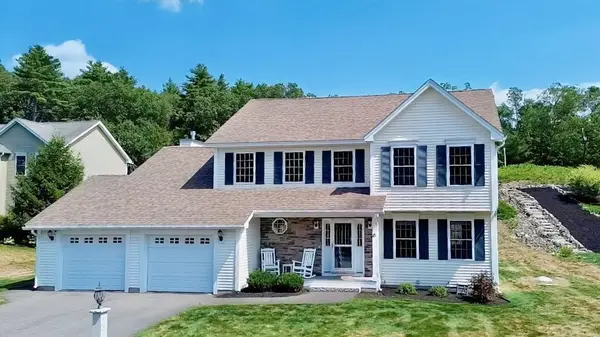 $714,900Active3 beds 3 baths2,264 sq. ft.
$714,900Active3 beds 3 baths2,264 sq. ft.15 Empire Circle, Hudson, NH 03051
MLS# 5056366Listed by: BHGRE MASIELLO NASHUA - New
 $258,900Active0.33 Acres
$258,900Active0.33 Acres4 Gillis Street, Hudson, NH 03051
MLS# 5056333Listed by: RE/MAX INNOVATIVE PROPERTIES - Open Sat, 10am to 12pm
 $425,000Active3 beds 3 baths1,781 sq. ft.
$425,000Active3 beds 3 baths1,781 sq. ft.69 A Windham Road, Hudson, NH 03051
MLS# 5047307Listed by: BHHS VERANI WINDHAM - Open Sat, 10am to 12pmNew
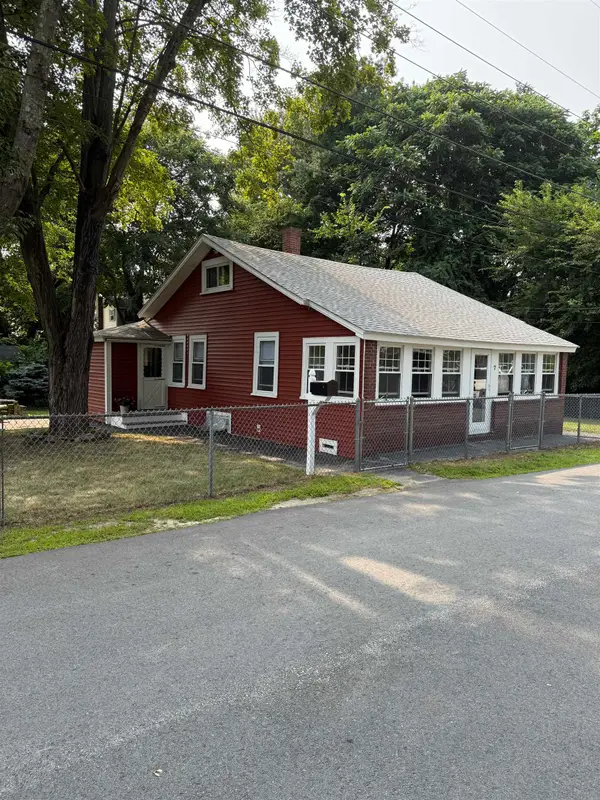 $419,000Active2 beds 1 baths1,080 sq. ft.
$419,000Active2 beds 1 baths1,080 sq. ft.7 Porter Avenue, Hudson, NH 03051
MLS# 5056001Listed by: EAST KEY REALTY - New
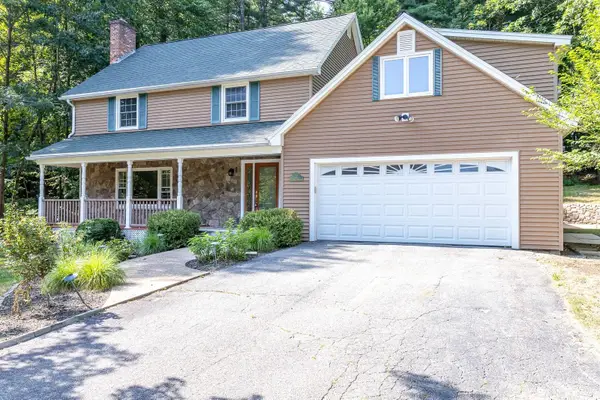 $725,000Active4 beds 3 baths3,660 sq. ft.
$725,000Active4 beds 3 baths3,660 sq. ft.22 Old Coach Road, Hudson, NH 03051
MLS# 5055727Listed by: EAST KEY REALTY 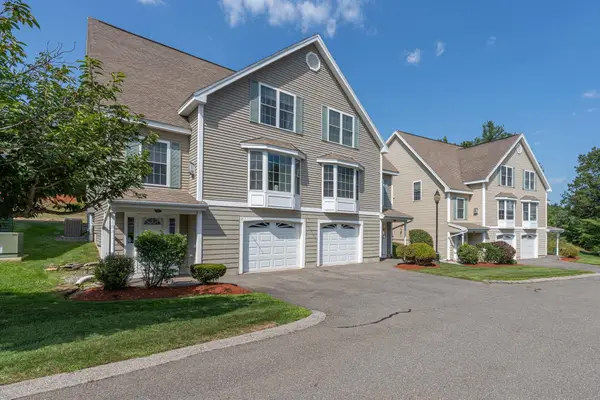 $499,900Pending2 beds 3 baths2,318 sq. ft.
$499,900Pending2 beds 3 baths2,318 sq. ft.8 Farnum Court #A, Hudson, NH 03051
MLS# 5055698Listed by: HOMES OF NEW HAMPSHIRE REALTY LLC- New
 $299,900Active2 beds 2 baths1,365 sq. ft.
$299,900Active2 beds 2 baths1,365 sq. ft.803 Elmwood Drive, Hudson, NH 03051
MLS# 5055687Listed by: EAST KEY REALTY - New
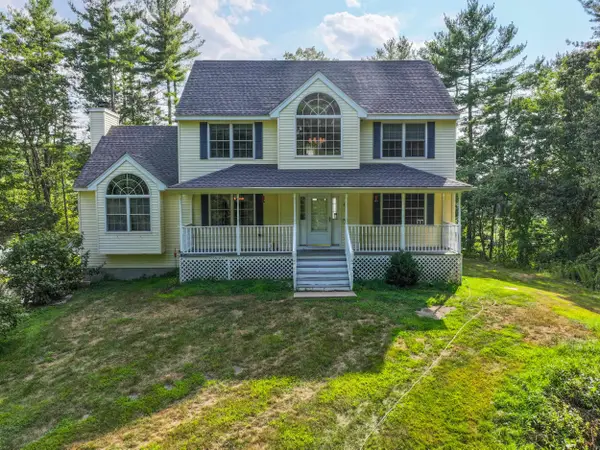 $700,000Active3 beds 3 baths1,992 sq. ft.
$700,000Active3 beds 3 baths1,992 sq. ft.9 Breakneck Road, Hudson, NH 03051
MLS# 5055412Listed by: KELLER WILLIAMS REALTY SUCCESS 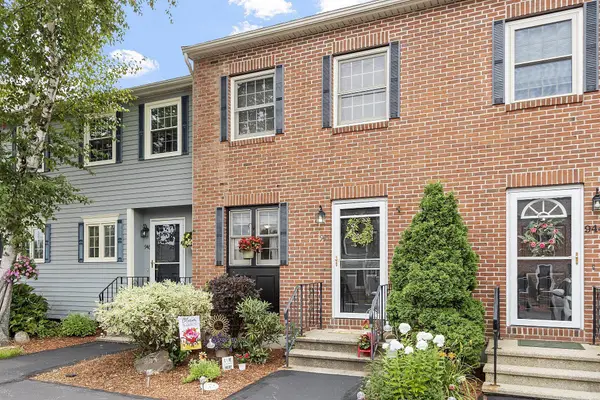 $349,900Pending2 beds 2 baths1,760 sq. ft.
$349,900Pending2 beds 2 baths1,760 sq. ft.945 Fox Hollow Drive, Hudson, NH 03051
MLS# 5055271Listed by: KELLER WILLIAMS GATEWAY REALTY/SALEM

