23 Nathaniel Drive, Hudson, NH 03051
Local realty services provided by:Better Homes and Gardens Real Estate The Milestone Team
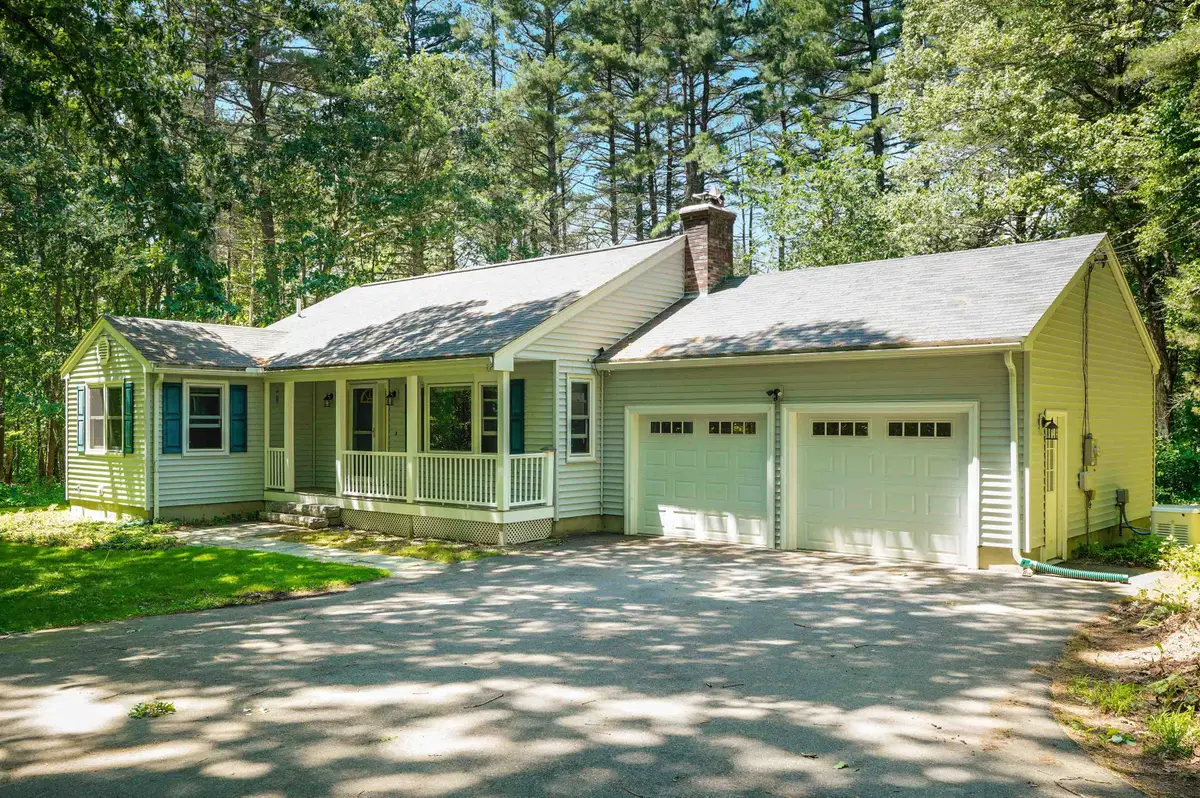
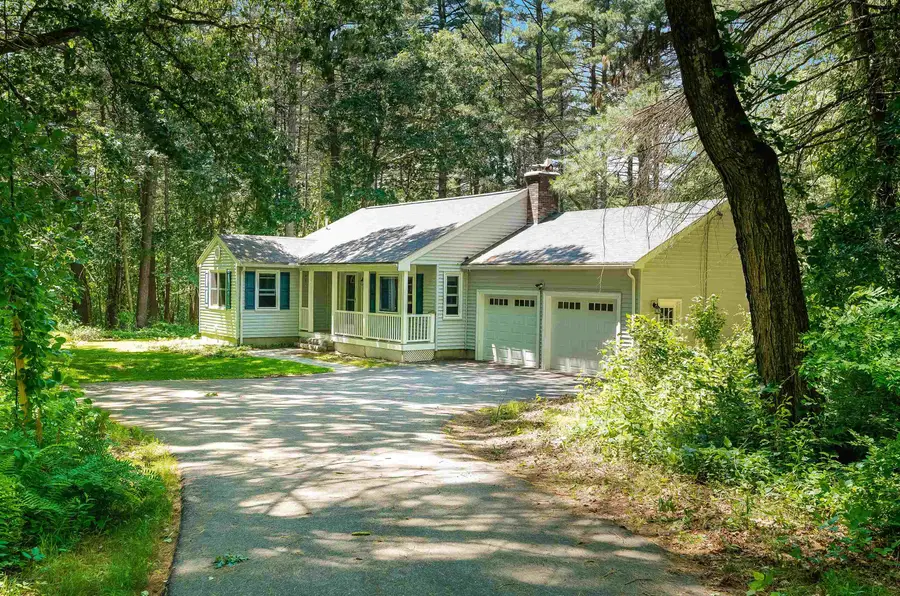
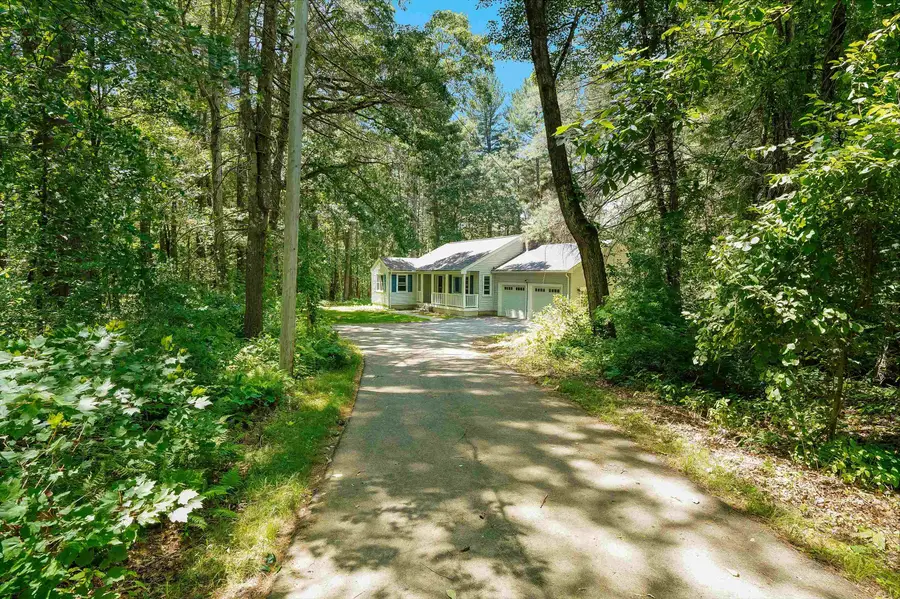
Listed by:june vaillancourt
Office:keller williams gateway realty/salem
MLS#:5052670
Source:PrimeMLS
Price summary
- Price:$599,900
- Price per sq. ft.:$222.51
About this home
Welcome to 23 Nathaniel Drive, a beautifully maintained residence situated in a sought-after neighborhood in Hudson, NH. This charming Ranch style home features 2 spacious bedrooms and 3 full bathrooms as well as a huge finished lower level with plenty of space for everyone. As you enter, you’re greeted by an open-concept living area bathed in natural light, showcasing hardwood floors, the inviting living room flows seamlessly into the modern kitchen, which boasts stainless steel appliances, ample cabinetry a center island and dining area—ideal for both casual meals and entertaining. There is a beautiful 3 season room for extra living space. Step outside to the private backyard oasis, complete with a sizable deck and lush landscaping, perfect for BBQs, gardening, or simply relaxing in the sun. The lower level has a massive bonus room with a 3/4 bath and extra room perfect for an office. The property is well-equipped with a two-car garage for convenience and extra storage space and as a bonus there is a whole house generator. This home is ideally located providing easy access to all Hudson has to offer. Don’t miss the chance to make 23 Nathaniel Drive your new home; it’s a perfect blend of comfort, style, and convenience. Schedule a showing today!
Contact an agent
Home facts
- Year built:1994
- Listing Id #:5052670
- Added:23 day(s) ago
- Updated:August 01, 2025 at 10:17 AM
Rooms and interior
- Bedrooms:2
- Total bathrooms:3
- Full bathrooms:1
- Living area:2,500 sq. ft.
Heating and cooling
- Cooling:Central AC
- Heating:Forced Air
Structure and exterior
- Roof:Shingle
- Year built:1994
- Building area:2,500 sq. ft.
- Lot area:3.76 Acres
Schools
- High school:Alvirne High School
- Middle school:Hudson Memorial School
- Elementary school:Nottingham West Elem
Utilities
- Sewer:Leach Field, Private, Septic
Finances and disclosures
- Price:$599,900
- Price per sq. ft.:$222.51
- Tax amount:$8,397 (2024)
New listings near 23 Nathaniel Drive
- Open Sat, 11am to 1pmNew
 $749,900Active3 beds 3 baths2,598 sq. ft.
$749,900Active3 beds 3 baths2,598 sq. ft.34 Gabrielle Drive, Hudson, NH 03051
MLS# 5056526Listed by: MONUMENT REALTY - Open Fri, 5 to 7pmNew
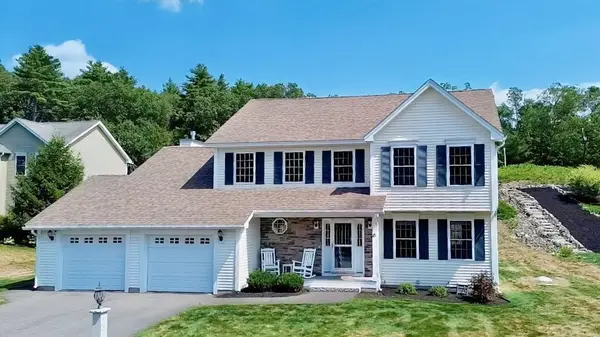 $714,900Active3 beds 3 baths2,264 sq. ft.
$714,900Active3 beds 3 baths2,264 sq. ft.15 Empire Circle, Hudson, NH 03051
MLS# 5056366Listed by: BHGRE MASIELLO NASHUA - New
 $258,900Active0.33 Acres
$258,900Active0.33 Acres4 Gillis Street, Hudson, NH 03051
MLS# 5056333Listed by: RE/MAX INNOVATIVE PROPERTIES - Open Sat, 10am to 12pm
 $425,000Active3 beds 3 baths1,781 sq. ft.
$425,000Active3 beds 3 baths1,781 sq. ft.69 A Windham Road, Hudson, NH 03051
MLS# 5047307Listed by: BHHS VERANI WINDHAM - Open Sat, 10am to 12pmNew
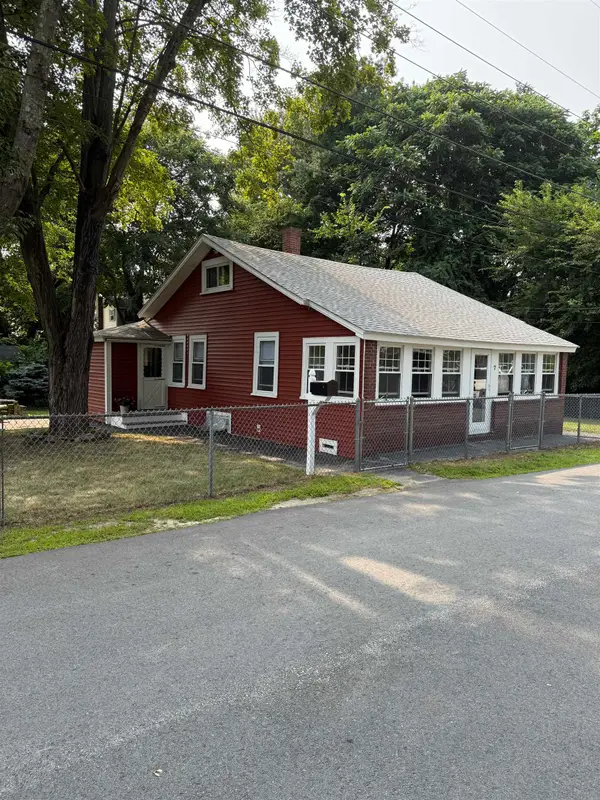 $419,000Active2 beds 1 baths1,080 sq. ft.
$419,000Active2 beds 1 baths1,080 sq. ft.7 Porter Avenue, Hudson, NH 03051
MLS# 5056001Listed by: EAST KEY REALTY - New
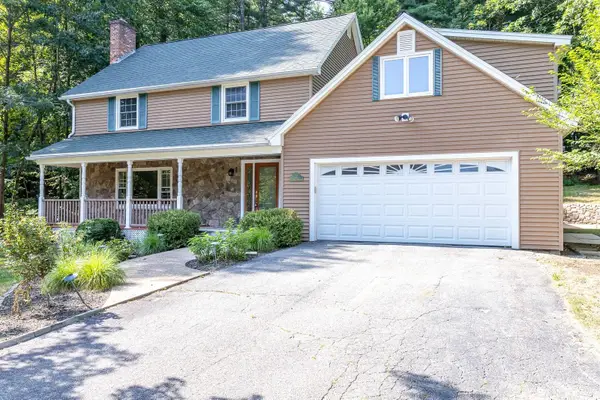 $725,000Active4 beds 3 baths3,660 sq. ft.
$725,000Active4 beds 3 baths3,660 sq. ft.22 Old Coach Road, Hudson, NH 03051
MLS# 5055727Listed by: EAST KEY REALTY 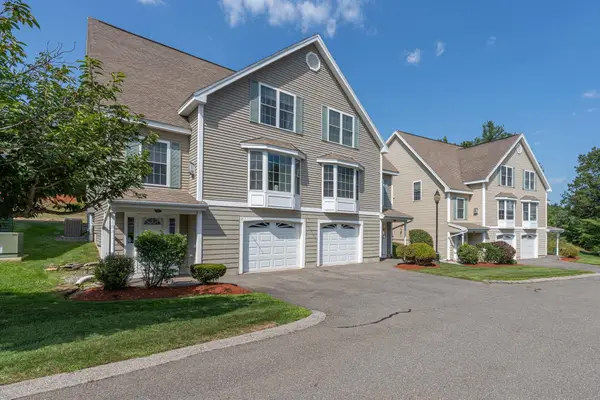 $499,900Pending2 beds 3 baths2,318 sq. ft.
$499,900Pending2 beds 3 baths2,318 sq. ft.8 Farnum Court #A, Hudson, NH 03051
MLS# 5055698Listed by: HOMES OF NEW HAMPSHIRE REALTY LLC- New
 $299,900Active2 beds 2 baths1,365 sq. ft.
$299,900Active2 beds 2 baths1,365 sq. ft.803 Elmwood Drive, Hudson, NH 03051
MLS# 5055687Listed by: EAST KEY REALTY - New
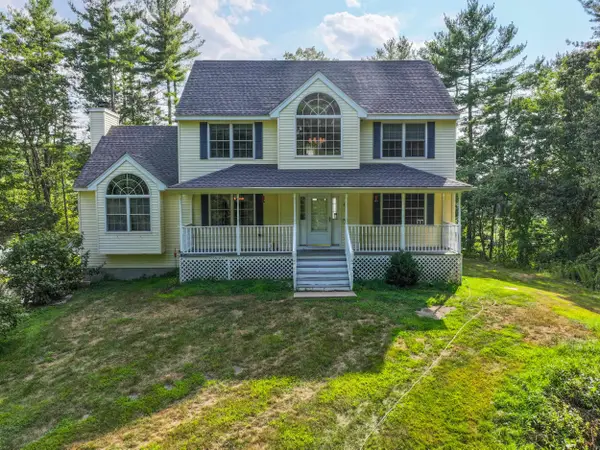 $700,000Active3 beds 3 baths1,992 sq. ft.
$700,000Active3 beds 3 baths1,992 sq. ft.9 Breakneck Road, Hudson, NH 03051
MLS# 5055412Listed by: KELLER WILLIAMS REALTY SUCCESS 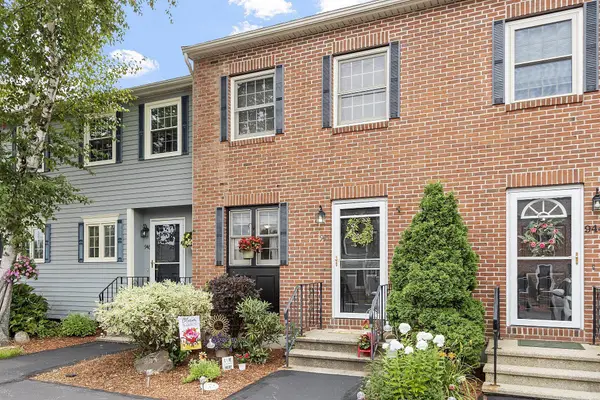 $349,900Pending2 beds 2 baths1,760 sq. ft.
$349,900Pending2 beds 2 baths1,760 sq. ft.945 Fox Hollow Drive, Hudson, NH 03051
MLS# 5055271Listed by: KELLER WILLIAMS GATEWAY REALTY/SALEM

