317 Fox Run Road, Hudson, NH 03051
Local realty services provided by:Better Homes and Gardens Real Estate The Milestone Team
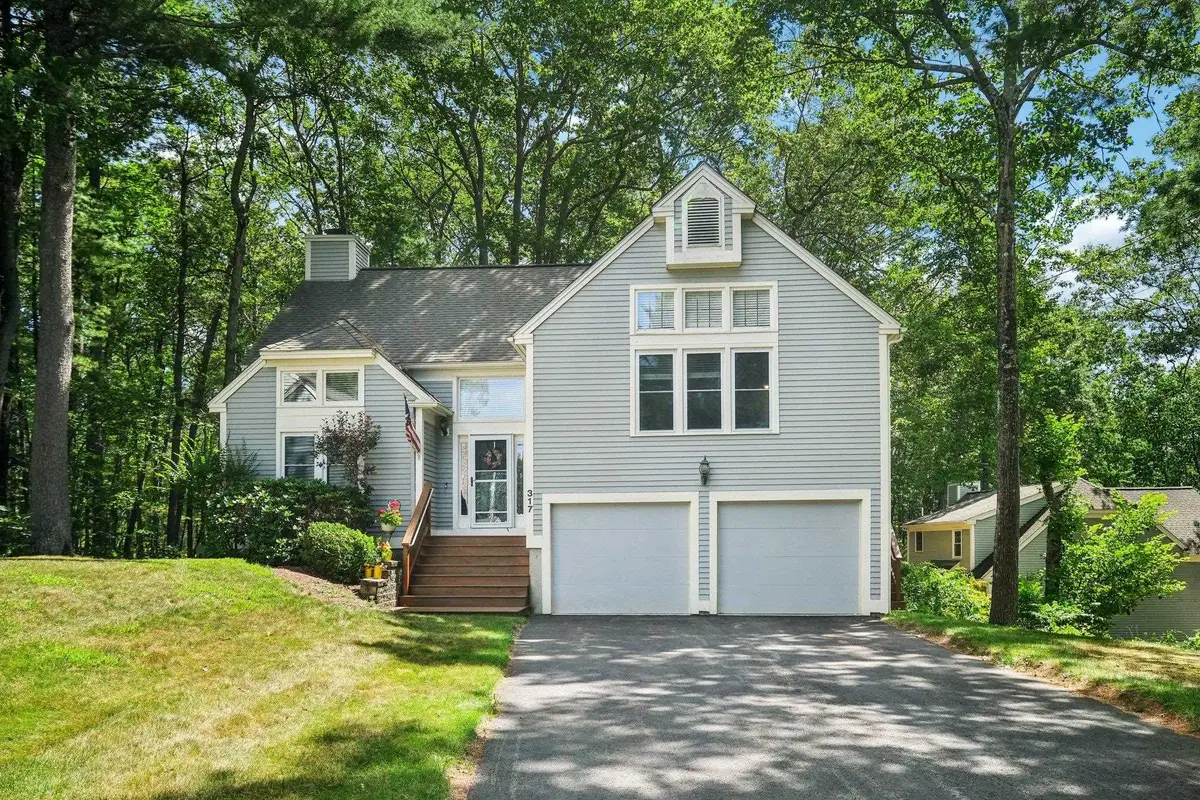
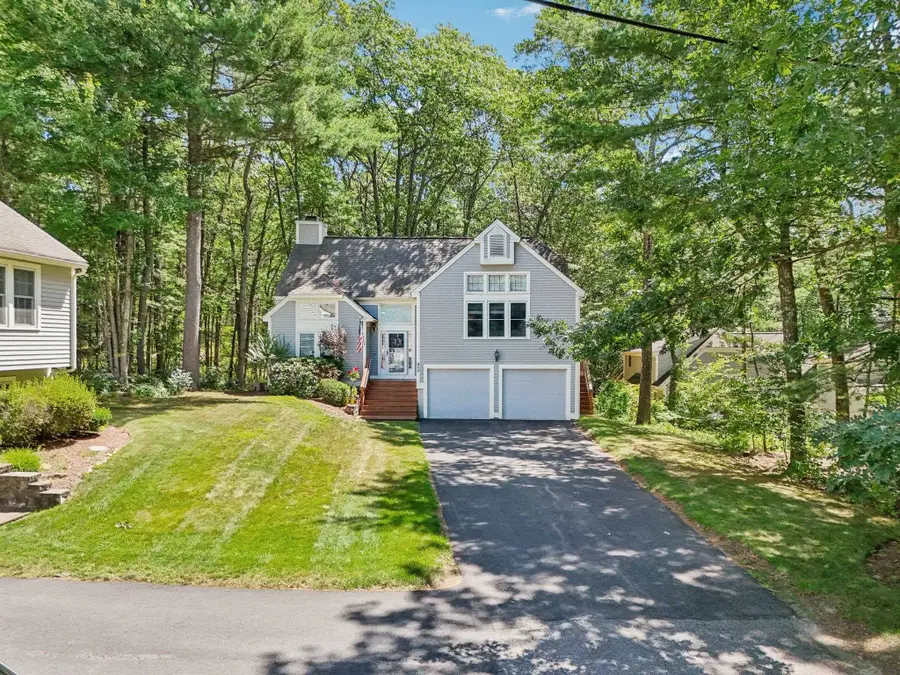
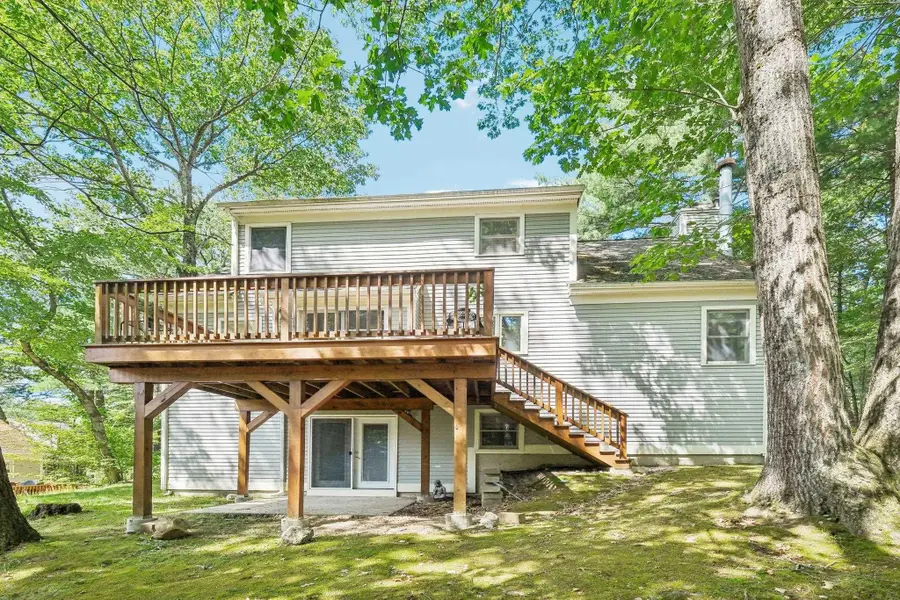
317 Fox Run Road,Hudson, NH 03051
$459,900
- 2 Beds
- 3 Baths
- 2,288 sq. ft.
- Condominium
- Active
Listed by:josh judgeCell: 603-498-0222
Office:bhhs verani londonderry
MLS#:5052959
Source:PrimeMLS
Price summary
- Price:$459,900
- Price per sq. ft.:$184.85
- Monthly HOA dues:$734
About this home
Welcome to this spacious detached condo at the end of a road and surrounded by trees, in the Village at Barrett Hill! Pull into your garage and have a direct entry right into the open and airy living room with cathedral ceilings and cozy fireplace. Granite countertops accent the spacious kitchen with eat-in area and sliders out to the back deck. You’ll love the contemporary layout and seamless flow of both the first and second floors! The large primary bedroom is a few steps up from the living room and offers a wonderful ensuite bath. Just a few more steps up takes you to another bedroom and bath. But that’s not all, a large finished room in the basement has another fireplace and walkout sliders, perfect for an entertainment room or anything else you could imagine. This beautifully managed community offers excellent amenities, including clubhouse with in-ground pool and tennis courts and is conveniently located close to shopping and restaurants. Enjoy the convenience of maintenance-free living in wonderful surroundings. The HOA fee covers exterior maintenance, including roof, siding, trash, landscaping and snow removal right to your front door. Close to extensive walking trails.
Contact an agent
Home facts
- Year built:1988
- Listing Id #:5052959
- Added:22 day(s) ago
- Updated:August 12, 2025 at 10:24 AM
Rooms and interior
- Bedrooms:2
- Total bathrooms:3
- Full bathrooms:2
- Living area:2,288 sq. ft.
Heating and cooling
- Cooling:Central AC
- Heating:Forced Air
Structure and exterior
- Roof:Asphalt Shingle
- Year built:1988
- Building area:2,288 sq. ft.
Schools
- High school:Alvirne High School
- Middle school:Hudson Memorial School
- Elementary school:Hills Garrison Elem
Utilities
- Sewer:Public Available
Finances and disclosures
- Price:$459,900
- Price per sq. ft.:$184.85
- Tax amount:$5,507 (2024)
New listings near 317 Fox Run Road
- Open Sat, 11am to 1pmNew
 $749,900Active3 beds 3 baths2,598 sq. ft.
$749,900Active3 beds 3 baths2,598 sq. ft.34 Gabrielle Drive, Hudson, NH 03051
MLS# 5056526Listed by: MONUMENT REALTY - Open Fri, 5 to 7pmNew
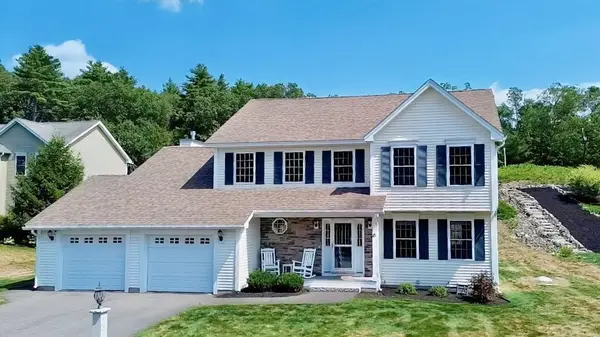 $714,900Active3 beds 3 baths2,264 sq. ft.
$714,900Active3 beds 3 baths2,264 sq. ft.15 Empire Circle, Hudson, NH 03051
MLS# 5056366Listed by: BHGRE MASIELLO NASHUA - New
 $258,900Active0.33 Acres
$258,900Active0.33 Acres4 Gillis Street, Hudson, NH 03051
MLS# 5056333Listed by: RE/MAX INNOVATIVE PROPERTIES - Open Sat, 10am to 12pm
 $425,000Active3 beds 3 baths1,781 sq. ft.
$425,000Active3 beds 3 baths1,781 sq. ft.69 A Windham Road, Hudson, NH 03051
MLS# 5047307Listed by: BHHS VERANI WINDHAM - Open Sat, 10am to 12pmNew
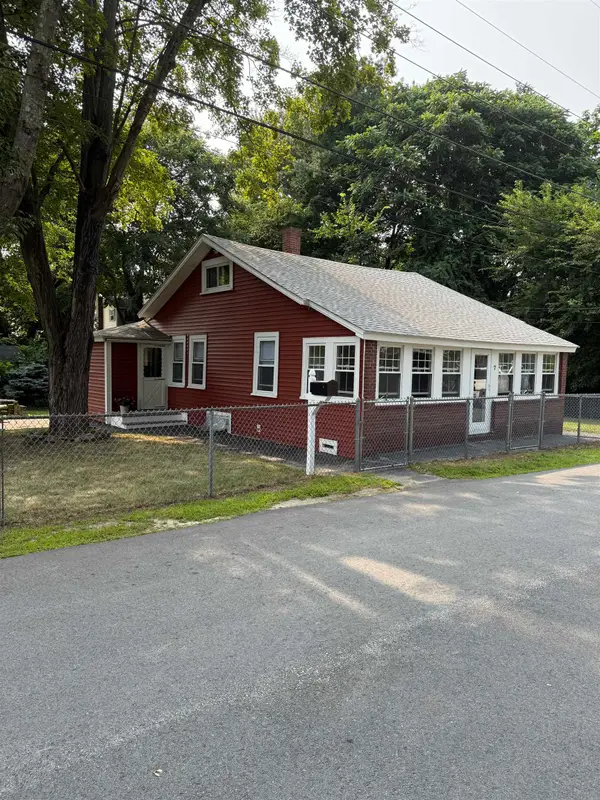 $419,000Active2 beds 1 baths1,080 sq. ft.
$419,000Active2 beds 1 baths1,080 sq. ft.7 Porter Avenue, Hudson, NH 03051
MLS# 5056001Listed by: EAST KEY REALTY - New
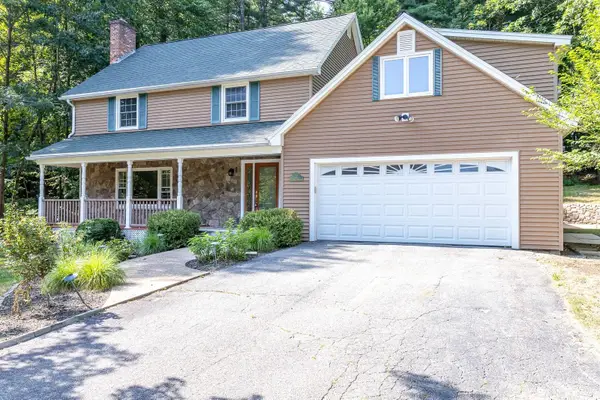 $725,000Active4 beds 3 baths3,660 sq. ft.
$725,000Active4 beds 3 baths3,660 sq. ft.22 Old Coach Road, Hudson, NH 03051
MLS# 5055727Listed by: EAST KEY REALTY 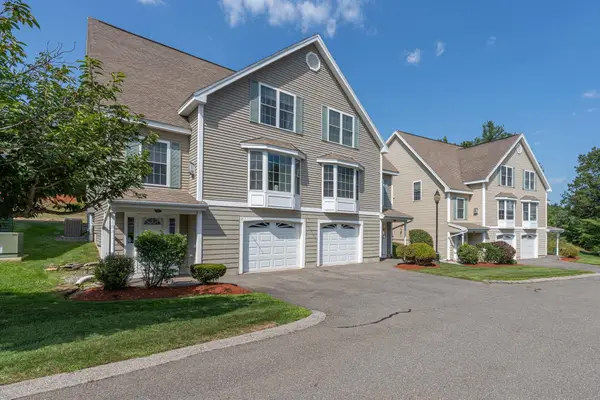 $499,900Pending2 beds 3 baths2,318 sq. ft.
$499,900Pending2 beds 3 baths2,318 sq. ft.8 Farnum Court #A, Hudson, NH 03051
MLS# 5055698Listed by: HOMES OF NEW HAMPSHIRE REALTY LLC- New
 $299,900Active2 beds 2 baths1,365 sq. ft.
$299,900Active2 beds 2 baths1,365 sq. ft.803 Elmwood Drive, Hudson, NH 03051
MLS# 5055687Listed by: EAST KEY REALTY - New
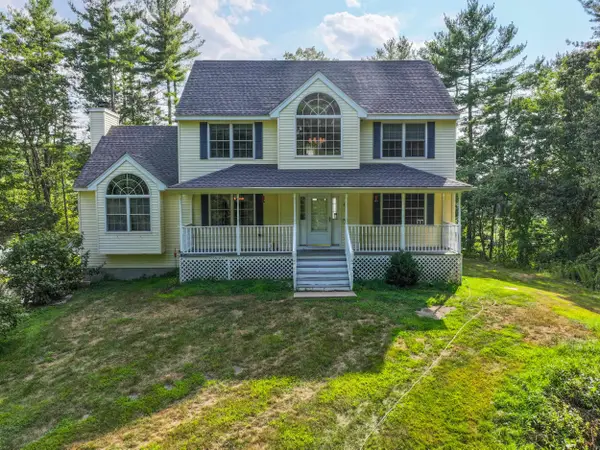 $700,000Active3 beds 3 baths1,992 sq. ft.
$700,000Active3 beds 3 baths1,992 sq. ft.9 Breakneck Road, Hudson, NH 03051
MLS# 5055412Listed by: KELLER WILLIAMS REALTY SUCCESS 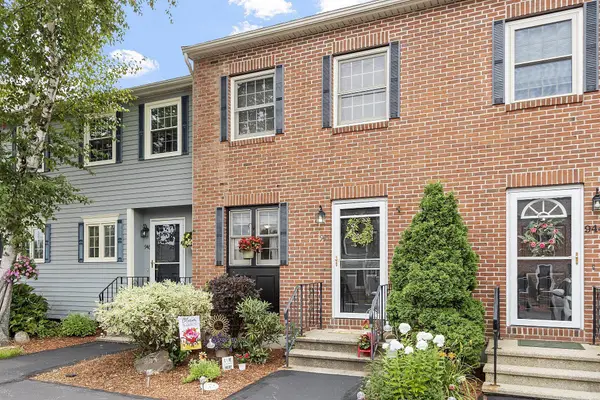 $349,900Pending2 beds 2 baths1,760 sq. ft.
$349,900Pending2 beds 2 baths1,760 sq. ft.945 Fox Hollow Drive, Hudson, NH 03051
MLS# 5055271Listed by: KELLER WILLIAMS GATEWAY REALTY/SALEM

