44 Lawrence Road, Hudson, NH 03051
Local realty services provided by:Better Homes and Gardens Real Estate The Milestone Team
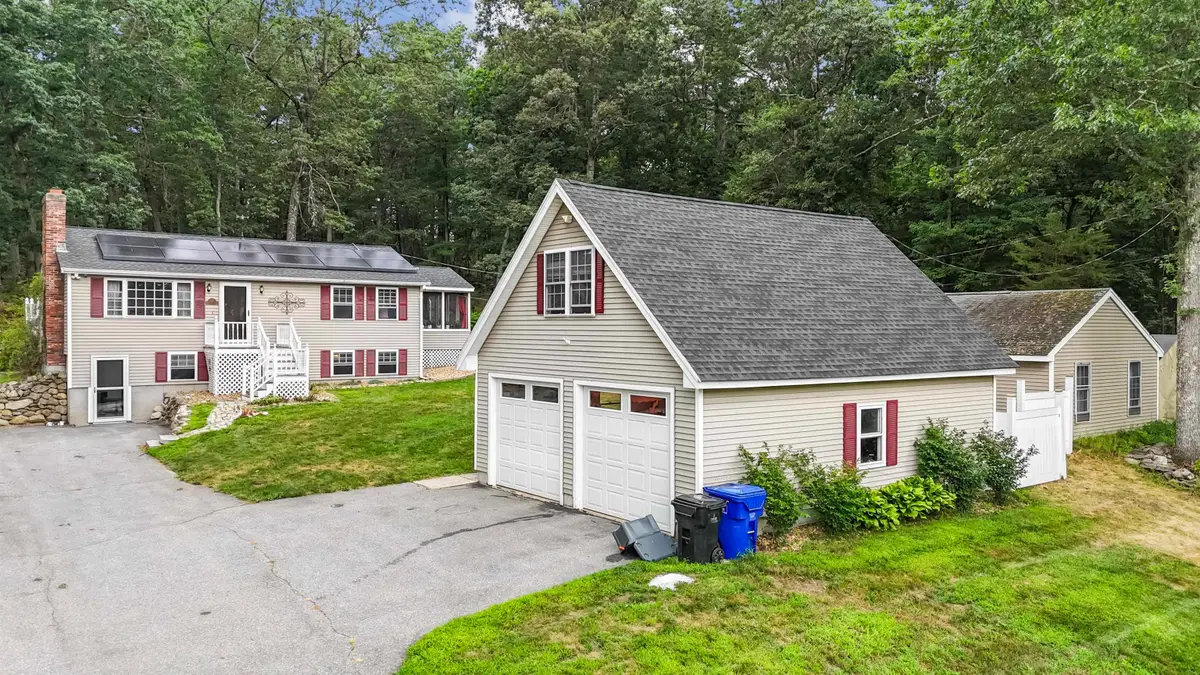
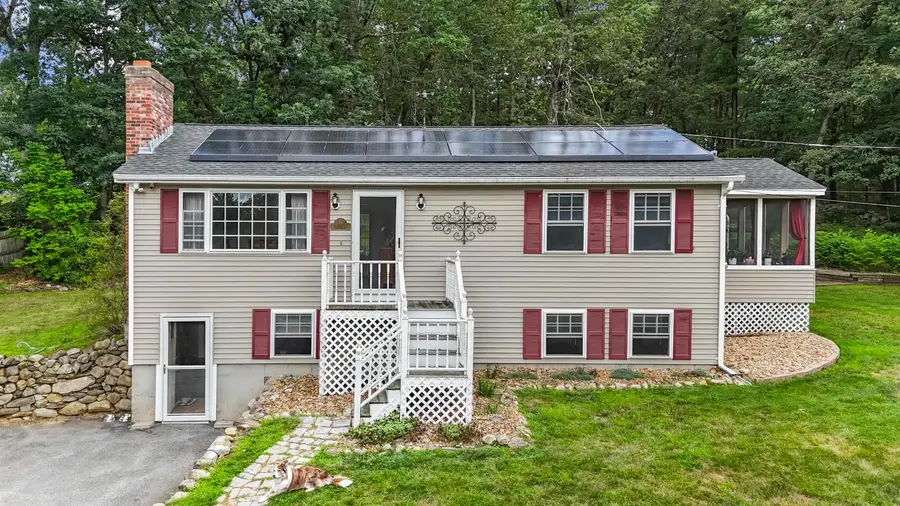
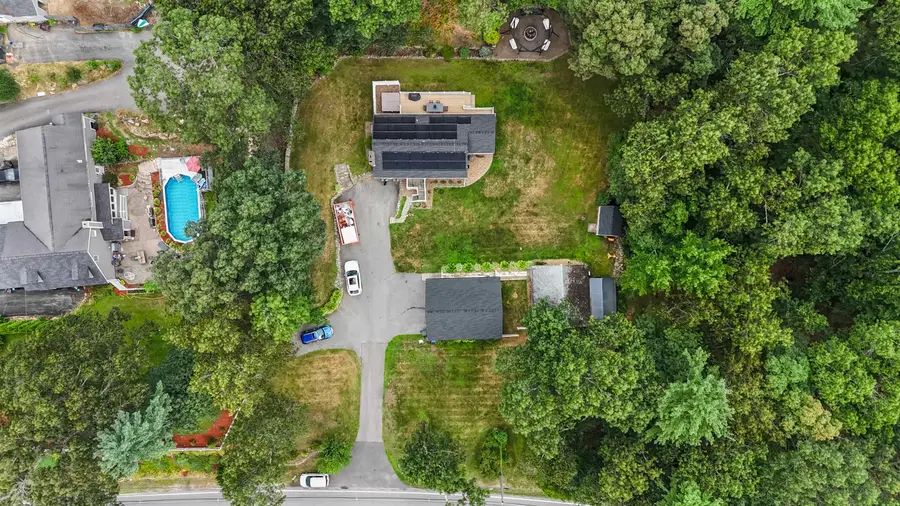
44 Lawrence Road,Hudson, NH 03051
$625,000
- 3 Beds
- 2 Baths
- 2,428 sq. ft.
- Single family
- Active
Listed by:kathy dwyerCell: 978-618-2844
Office:exp realty
MLS#:5053877
Source:PrimeMLS
Price summary
- Price:$625,000
- Price per sq. ft.:$257.41
About this home
Welcome to 44 Lawrence Rd, Hudson – a beautifully maintained property that truly reflects pride of ownership! Perfectly suited for entertaining or enjoying quiet moments of solitude, this versatile home offers space and serenity. The main house features 3 bedrooms, 2 full baths, and a bright, inviting sunroom that overlooks a breathtaking 2+ acre natural oasis. Step outside to unwind in your private hot tub, host gatherings on the full-length deck, or roast marshmallows while gliding under the stars by the firepit. Additional outbuildings include a heated 2-car garage with finished bonus space above, perfect for a home office, studio, or guest area. A second detached 2-car garage provides even more room for hobbies, toys, or storage. This is a one-of-a-kind property that must be seen to be fully appreciated! Offers will be presented as they come in. Offer deadline is Monday 8/4/25 12:00 noon Seller has the option to accept an offer before the deadline.
Contact an agent
Home facts
- Year built:1978
- Listing Id #:5053877
- Added:16 day(s) ago
- Updated:August 12, 2025 at 10:24 AM
Rooms and interior
- Bedrooms:3
- Total bathrooms:2
- Full bathrooms:2
- Living area:2,428 sq. ft.
Heating and cooling
- Cooling:Central AC
- Heating:Oil
Structure and exterior
- Roof:Asphalt Shingle
- Year built:1978
- Building area:2,428 sq. ft.
- Lot area:2.06 Acres
Schools
- High school:Alvirne High School
- Middle school:Hudson Memorial School
- Elementary school:Hills Garrison Elem
Utilities
- Sewer:Private, Septic
Finances and disclosures
- Price:$625,000
- Price per sq. ft.:$257.41
- Tax amount:$7,559 (2024)
New listings near 44 Lawrence Road
- Open Sat, 11am to 1pmNew
 $749,900Active3 beds 3 baths2,598 sq. ft.
$749,900Active3 beds 3 baths2,598 sq. ft.34 Gabrielle Drive, Hudson, NH 03051
MLS# 5056526Listed by: MONUMENT REALTY - Open Fri, 5 to 7pmNew
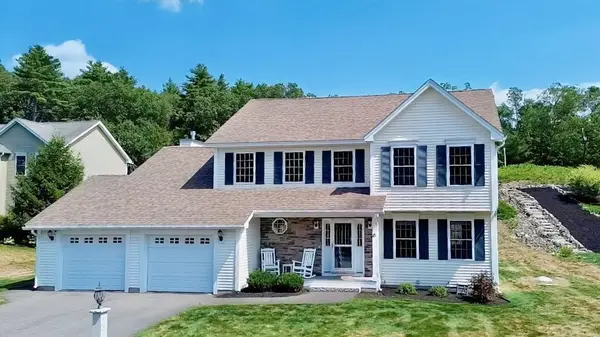 $714,900Active3 beds 3 baths2,264 sq. ft.
$714,900Active3 beds 3 baths2,264 sq. ft.15 Empire Circle, Hudson, NH 03051
MLS# 5056366Listed by: BHGRE MASIELLO NASHUA - New
 $258,900Active0.33 Acres
$258,900Active0.33 Acres4 Gillis Street, Hudson, NH 03051
MLS# 5056333Listed by: RE/MAX INNOVATIVE PROPERTIES - Open Sat, 10am to 12pm
 $425,000Active3 beds 3 baths1,781 sq. ft.
$425,000Active3 beds 3 baths1,781 sq. ft.69 A Windham Road, Hudson, NH 03051
MLS# 5047307Listed by: BHHS VERANI WINDHAM - Open Sat, 10am to 12pmNew
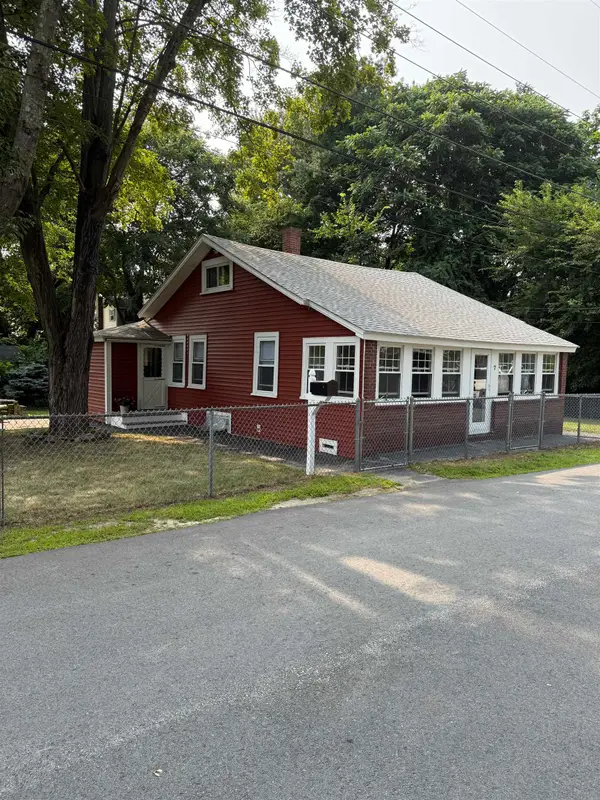 $419,000Active2 beds 1 baths1,080 sq. ft.
$419,000Active2 beds 1 baths1,080 sq. ft.7 Porter Avenue, Hudson, NH 03051
MLS# 5056001Listed by: EAST KEY REALTY - New
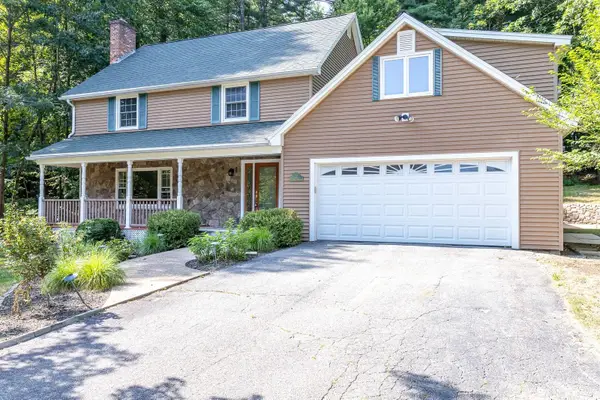 $725,000Active4 beds 3 baths3,660 sq. ft.
$725,000Active4 beds 3 baths3,660 sq. ft.22 Old Coach Road, Hudson, NH 03051
MLS# 5055727Listed by: EAST KEY REALTY 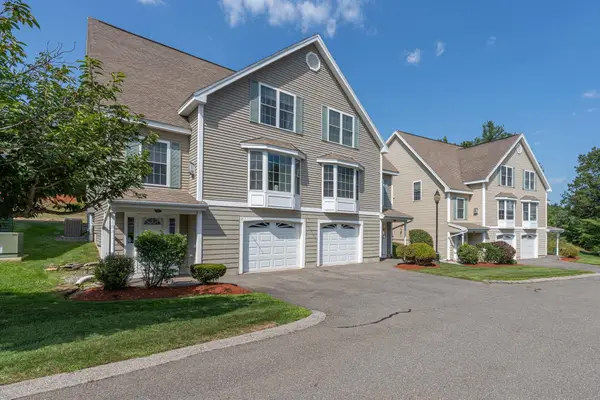 $499,900Pending2 beds 3 baths2,318 sq. ft.
$499,900Pending2 beds 3 baths2,318 sq. ft.8 Farnum Court #A, Hudson, NH 03051
MLS# 5055698Listed by: HOMES OF NEW HAMPSHIRE REALTY LLC- New
 $299,900Active2 beds 2 baths1,365 sq. ft.
$299,900Active2 beds 2 baths1,365 sq. ft.803 Elmwood Drive, Hudson, NH 03051
MLS# 5055687Listed by: EAST KEY REALTY - New
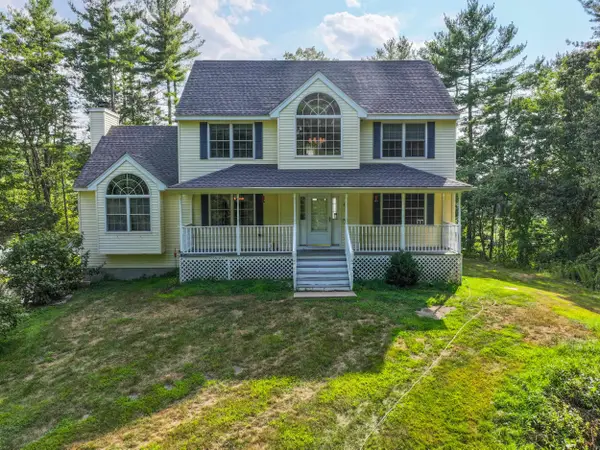 $700,000Active3 beds 3 baths1,992 sq. ft.
$700,000Active3 beds 3 baths1,992 sq. ft.9 Breakneck Road, Hudson, NH 03051
MLS# 5055412Listed by: KELLER WILLIAMS REALTY SUCCESS 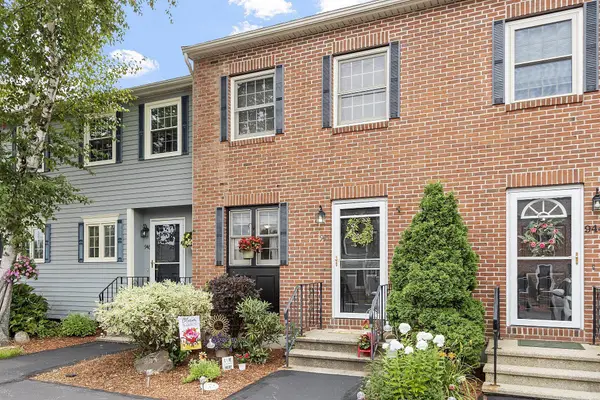 $349,900Pending2 beds 2 baths1,760 sq. ft.
$349,900Pending2 beds 2 baths1,760 sq. ft.945 Fox Hollow Drive, Hudson, NH 03051
MLS# 5055271Listed by: KELLER WILLIAMS GATEWAY REALTY/SALEM

