75 Melendy Road, Hudson, NH 03051
Local realty services provided by:Better Homes and Gardens Real Estate The Masiello Group
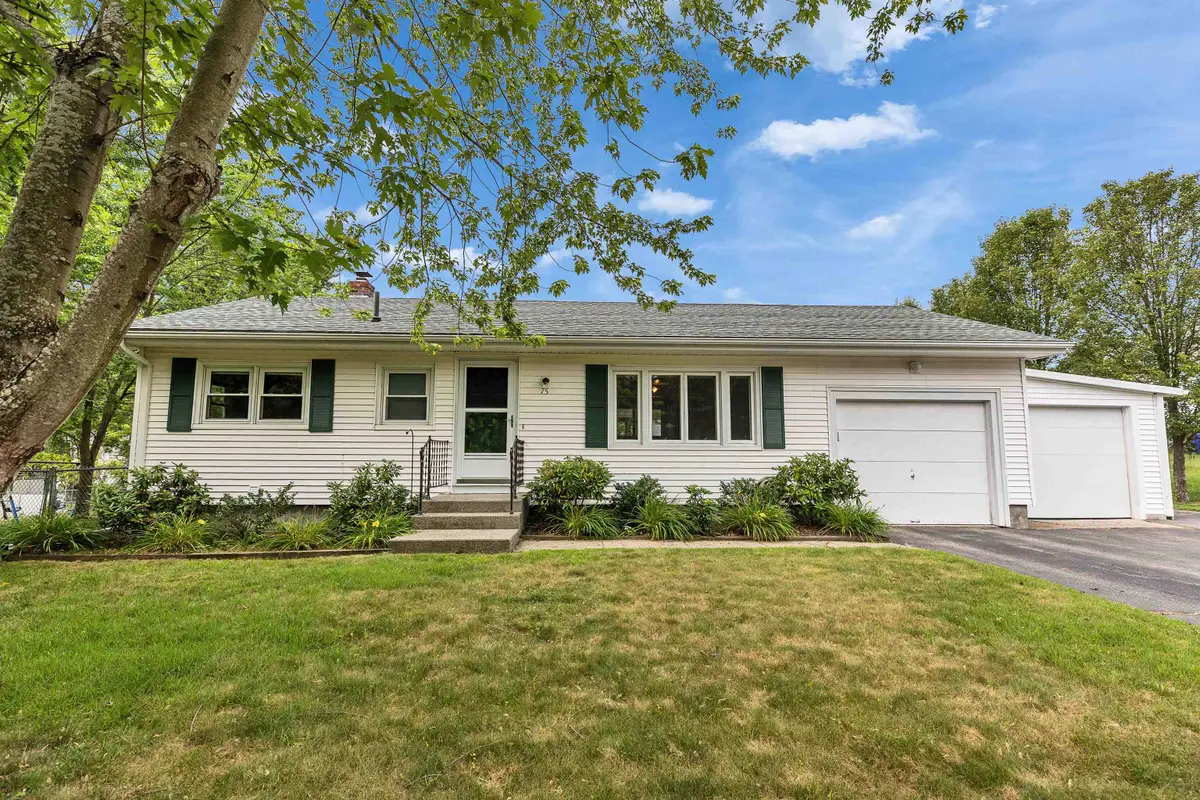
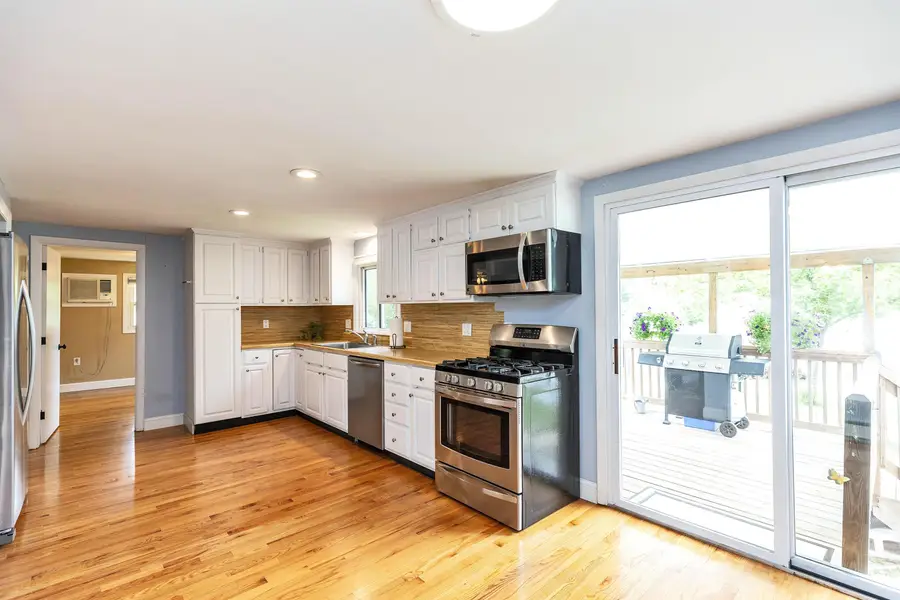
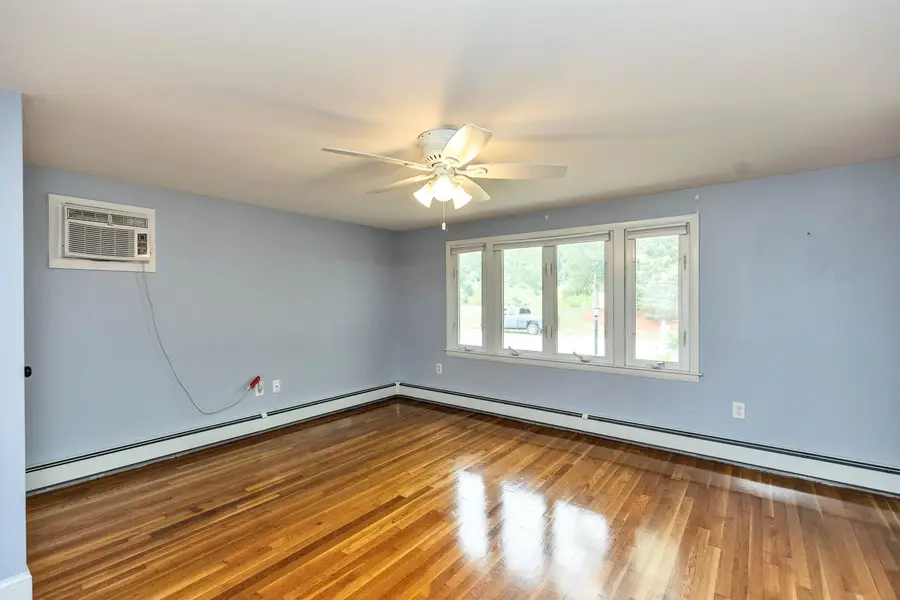
75 Melendy Road,Hudson, NH 03051
$459,000
- 2 Beds
- 2 Baths
- 1,347 sq. ft.
- Single family
- Active
Listed by:
- Nancy Walsh(603) 759 - 3559Better Homes and Gardens Real Estate The Masiello Group
MLS#:5052006
Source:PrimeMLS
Price summary
- Price:$459,000
- Price per sq. ft.:$340.76
About this home
Are you a first-time homebuyer or a buyer looking for one level living? Your search is over. This pristine Ranch is filled with upgrades and features a list of improvements that is sure to get your attention. The kitchen is totally updated has new SS appliances along with a full bath renovation. New baseboard heat was added to the partially finished basement along with an additional half bath. Hardwood floors were added and the hardwood floors that were there were all refinsihed. A new roof, gutters, chimney cap, front door are just a few of the outside improvements. Your never leaving your backyard that offers a covered deck, patio, 3 season sunroom, shed for all your lawn tools, and a fenced in yard. Sellers removed 25 trees to open up the yard creating natural sunlight all day long. Natural gas, public water, public sewer, wall AC units and a 2 car attached garage complete the package. Hudson is a vibrant and welcoming town that beautifully balances the small-town charm with convenient access to nearby cities like Nashua and Manchester. Whether you're drawn by the strong sense of community, excellent schools, or its scenic natural surroundings, Hudson is a wonderful place to call home!
Contact an agent
Home facts
- Year built:1966
- Listing Id #:5052006
- Added:28 day(s) ago
- Updated:August 12, 2025 at 10:24 AM
Rooms and interior
- Bedrooms:2
- Total bathrooms:2
- Full bathrooms:1
- Living area:1,347 sq. ft.
Heating and cooling
- Cooling:Wall AC
- Heating:Hot Water, Multi Zone
Structure and exterior
- Year built:1966
- Building area:1,347 sq. ft.
- Lot area:0.31 Acres
Schools
- High school:Alvirne High School
- Middle school:Hudson Memorial School
- Elementary school:Nottingham West Elem
Utilities
- Sewer:Public Available
Finances and disclosures
- Price:$459,000
- Price per sq. ft.:$340.76
- Tax amount:$5,743 (2024)
New listings near 75 Melendy Road
- Open Sat, 11am to 1pmNew
 $749,900Active3 beds 3 baths2,598 sq. ft.
$749,900Active3 beds 3 baths2,598 sq. ft.34 Gabrielle Drive, Hudson, NH 03051
MLS# 5056526Listed by: MONUMENT REALTY - Open Fri, 5 to 7pmNew
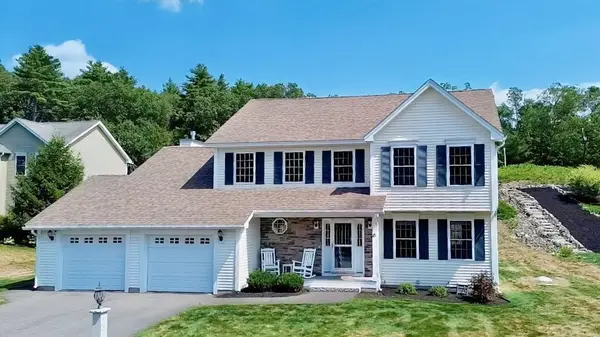 $714,900Active3 beds 3 baths2,264 sq. ft.
$714,900Active3 beds 3 baths2,264 sq. ft.15 Empire Circle, Hudson, NH 03051
MLS# 5056366Listed by: BHGRE MASIELLO NASHUA - New
 $258,900Active0.33 Acres
$258,900Active0.33 Acres4 Gillis Street, Hudson, NH 03051
MLS# 5056333Listed by: RE/MAX INNOVATIVE PROPERTIES - Open Sat, 10am to 12pm
 $425,000Active3 beds 3 baths1,781 sq. ft.
$425,000Active3 beds 3 baths1,781 sq. ft.69 A Windham Road, Hudson, NH 03051
MLS# 5047307Listed by: BHHS VERANI WINDHAM - Open Sat, 10am to 12pmNew
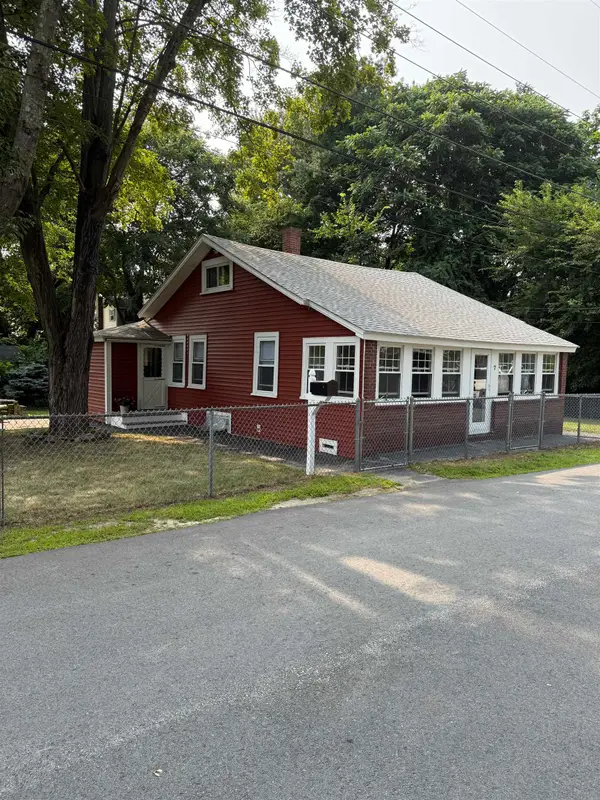 $419,000Active2 beds 1 baths1,080 sq. ft.
$419,000Active2 beds 1 baths1,080 sq. ft.7 Porter Avenue, Hudson, NH 03051
MLS# 5056001Listed by: EAST KEY REALTY - New
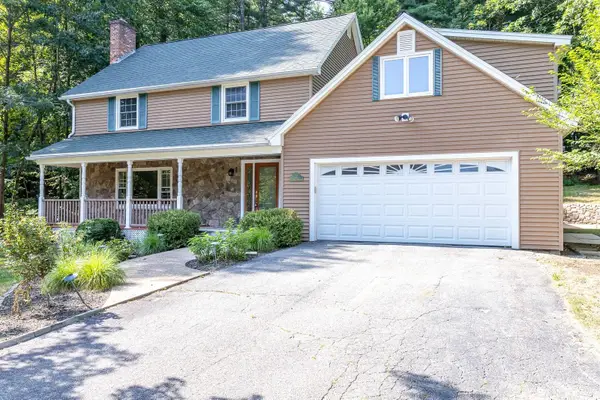 $725,000Active4 beds 3 baths3,660 sq. ft.
$725,000Active4 beds 3 baths3,660 sq. ft.22 Old Coach Road, Hudson, NH 03051
MLS# 5055727Listed by: EAST KEY REALTY 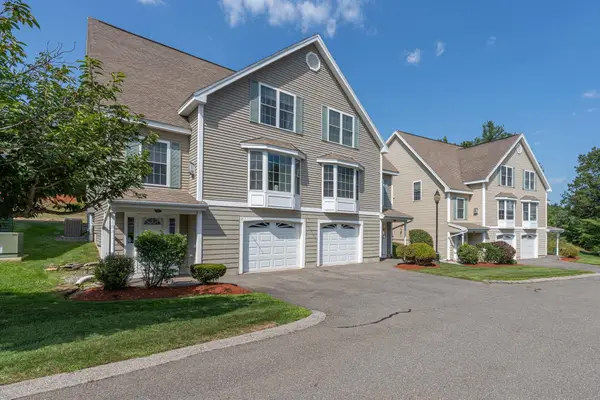 $499,900Pending2 beds 3 baths2,318 sq. ft.
$499,900Pending2 beds 3 baths2,318 sq. ft.8 Farnum Court #A, Hudson, NH 03051
MLS# 5055698Listed by: HOMES OF NEW HAMPSHIRE REALTY LLC- New
 $299,900Active2 beds 2 baths1,365 sq. ft.
$299,900Active2 beds 2 baths1,365 sq. ft.803 Elmwood Drive, Hudson, NH 03051
MLS# 5055687Listed by: EAST KEY REALTY - New
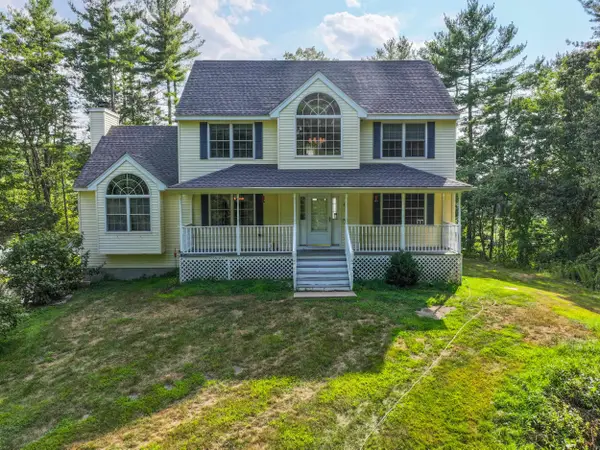 $700,000Active3 beds 3 baths1,992 sq. ft.
$700,000Active3 beds 3 baths1,992 sq. ft.9 Breakneck Road, Hudson, NH 03051
MLS# 5055412Listed by: KELLER WILLIAMS REALTY SUCCESS 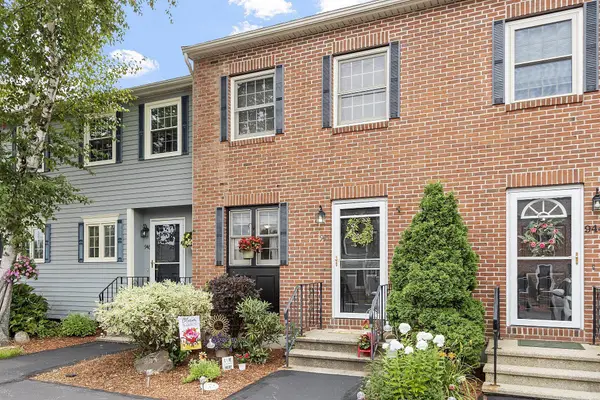 $349,900Pending2 beds 2 baths1,760 sq. ft.
$349,900Pending2 beds 2 baths1,760 sq. ft.945 Fox Hollow Drive, Hudson, NH 03051
MLS# 5055271Listed by: KELLER WILLIAMS GATEWAY REALTY/SALEM

