8 Gowing Road, Hudson, NH 03051
Local realty services provided by:Better Homes and Gardens Real Estate The Milestone Team
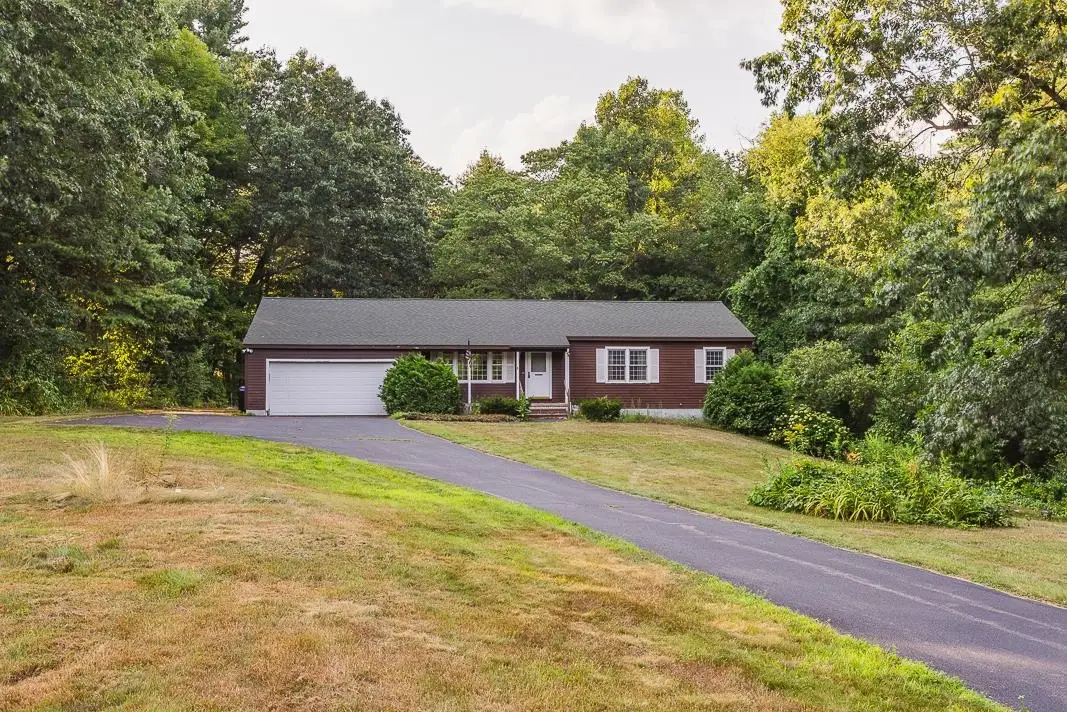
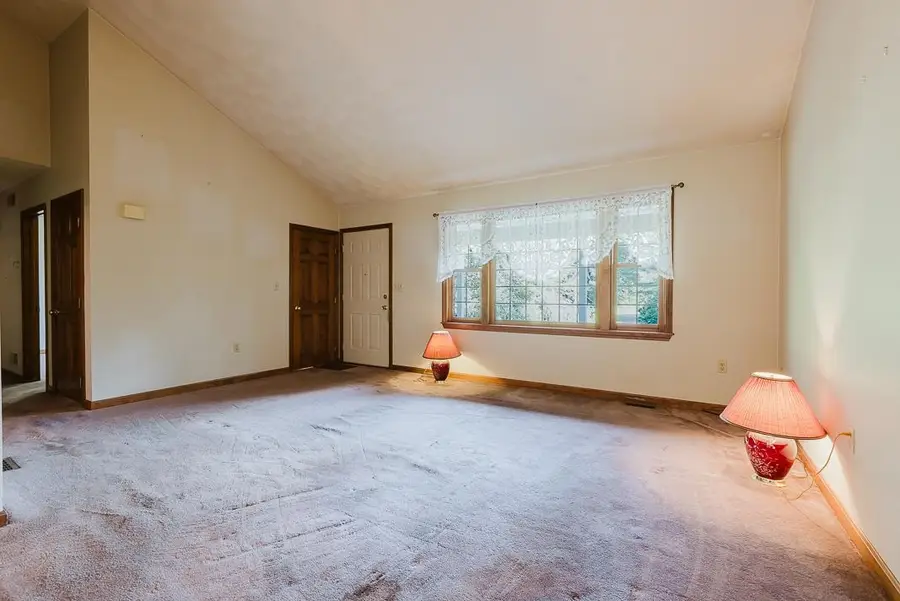
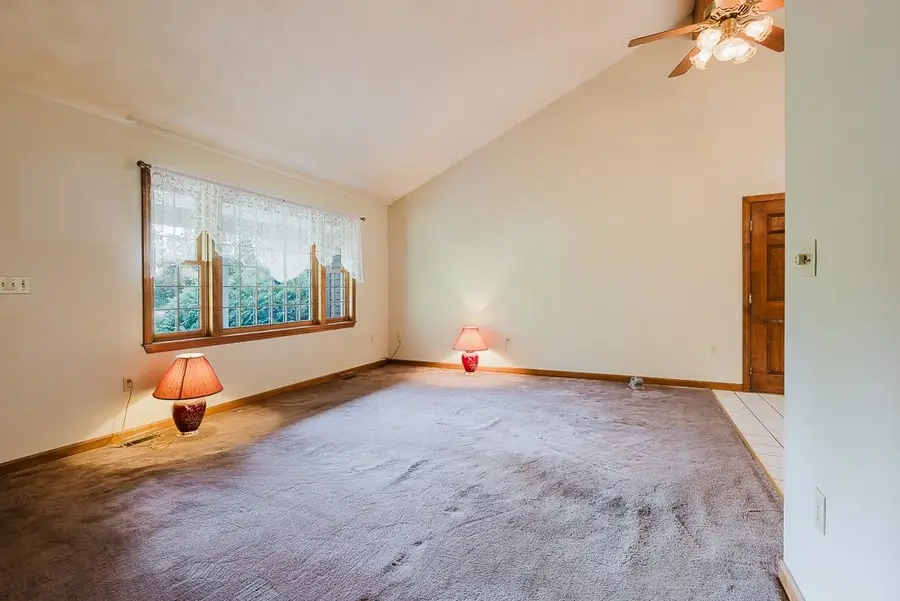
Listed by:nh realty galsCell: 603-860-9464
Office:re/max synergy
MLS#:5054539
Source:PrimeMLS
Price summary
- Price:$499,900
- Price per sq. ft.:$194.06
About this home
Absolutely incredible setting 3.5 Acres!! Spacious one level living awaits you, long driveway adds to the privacy of this amazing lot!! One owner home, well built 2 Bedroom, 2 Bath with 2 Car Garage! All the rooms are incredibly spacious. Open concept Kitchen, dining & living rooms with vaulted ceilings and tucked behind garage is a fabulous 3 season porch that has access to the yard. Primary bedroom has huge bathroom attached. 2nd floor laundry is the other bathroom which is also spacious! Fully applianced kitchen including gas range, Solid wood doors, Gas heat & hot water. Lower level has a bonus family room plus a workshop with walk out to yard area. Utility area has additional workbenches and a safe that will stay too. Needs a bit of cosmetic update but this home is solid, quality and ready for you! The John Deere tractor is negotiable. Land subdivision potential... has enough square footage, would need variance for frontage & shared driveway... possiblities!!
Contact an agent
Home facts
- Year built:1994
- Listing Id #:5054539
- Added:13 day(s) ago
- Updated:August 04, 2025 at 03:06 PM
Rooms and interior
- Bedrooms:2
- Total bathrooms:2
- Full bathrooms:2
- Living area:1,666 sq. ft.
Heating and cooling
- Cooling:Central AC
- Heating:Forced Air
Structure and exterior
- Roof:Asphalt Shingle
- Year built:1994
- Building area:1,666 sq. ft.
- Lot area:3.5 Acres
Schools
- High school:Alvirne High School
- Middle school:Hudson Memorial School
- Elementary school:Hills Garrison Elem
Utilities
- Sewer:Septic
Finances and disclosures
- Price:$499,900
- Price per sq. ft.:$194.06
- Tax amount:$7,215 (2024)
New listings near 8 Gowing Road
- Open Sat, 11am to 1pmNew
 $749,900Active3 beds 3 baths2,598 sq. ft.
$749,900Active3 beds 3 baths2,598 sq. ft.34 Gabrielle Drive, Hudson, NH 03051
MLS# 5056526Listed by: MONUMENT REALTY - Open Fri, 5 to 7pmNew
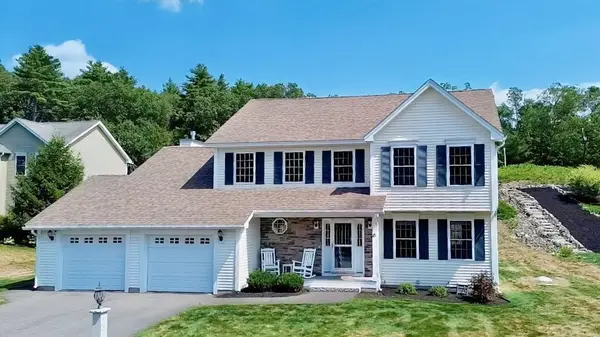 $714,900Active3 beds 3 baths2,264 sq. ft.
$714,900Active3 beds 3 baths2,264 sq. ft.15 Empire Circle, Hudson, NH 03051
MLS# 5056366Listed by: BHGRE MASIELLO NASHUA - New
 $258,900Active0.33 Acres
$258,900Active0.33 Acres4 Gillis Street, Hudson, NH 03051
MLS# 5056333Listed by: RE/MAX INNOVATIVE PROPERTIES - Open Sat, 10am to 12pm
 $425,000Active3 beds 3 baths1,781 sq. ft.
$425,000Active3 beds 3 baths1,781 sq. ft.69 A Windham Road, Hudson, NH 03051
MLS# 5047307Listed by: BHHS VERANI WINDHAM - Open Sat, 10am to 12pmNew
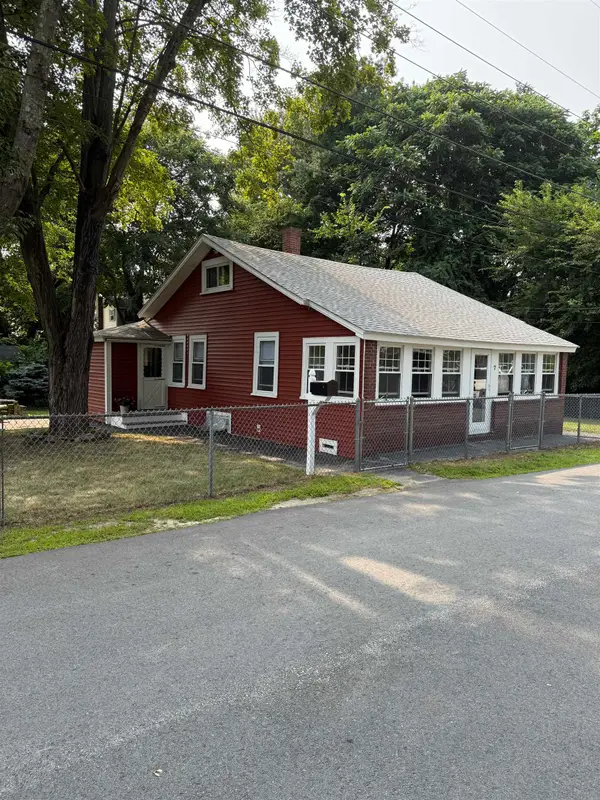 $419,000Active2 beds 1 baths1,080 sq. ft.
$419,000Active2 beds 1 baths1,080 sq. ft.7 Porter Avenue, Hudson, NH 03051
MLS# 5056001Listed by: EAST KEY REALTY - New
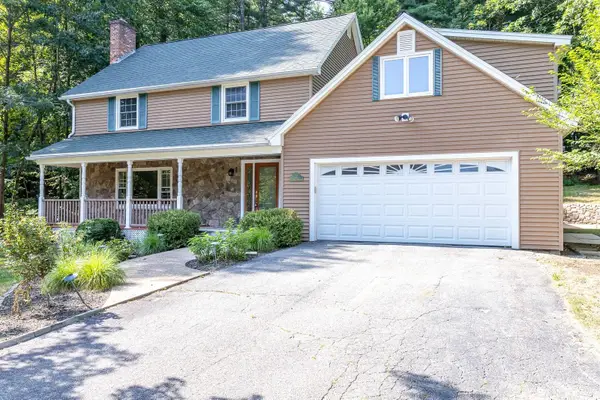 $725,000Active4 beds 3 baths3,660 sq. ft.
$725,000Active4 beds 3 baths3,660 sq. ft.22 Old Coach Road, Hudson, NH 03051
MLS# 5055727Listed by: EAST KEY REALTY - New
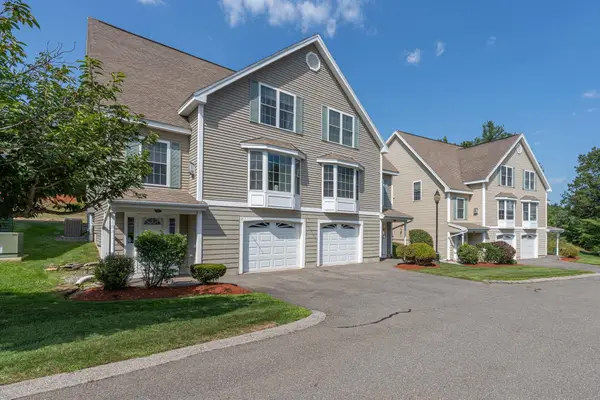 $499,900Active2 beds 3 baths2,318 sq. ft.
$499,900Active2 beds 3 baths2,318 sq. ft.8 Farnum Court #A, Hudson, NH 03051
MLS# 5055698Listed by: HOMES OF NEW HAMPSHIRE REALTY LLC - New
 $299,900Active2 beds 2 baths1,365 sq. ft.
$299,900Active2 beds 2 baths1,365 sq. ft.803 Elmwood Drive, Hudson, NH 03051
MLS# 5055687Listed by: EAST KEY REALTY - New
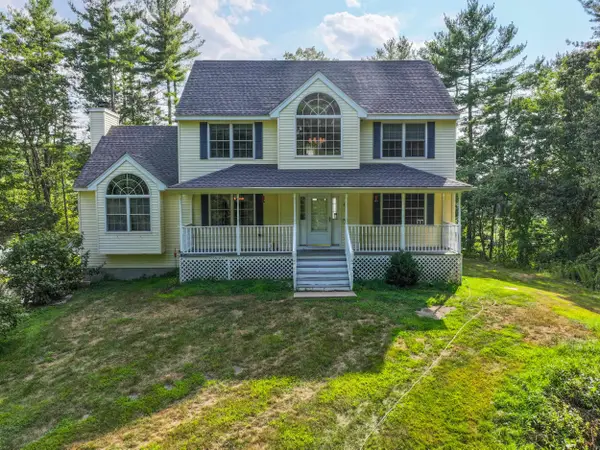 $700,000Active3 beds 3 baths1,992 sq. ft.
$700,000Active3 beds 3 baths1,992 sq. ft.9 Breakneck Road, Hudson, NH 03051
MLS# 5055412Listed by: KELLER WILLIAMS REALTY SUCCESS 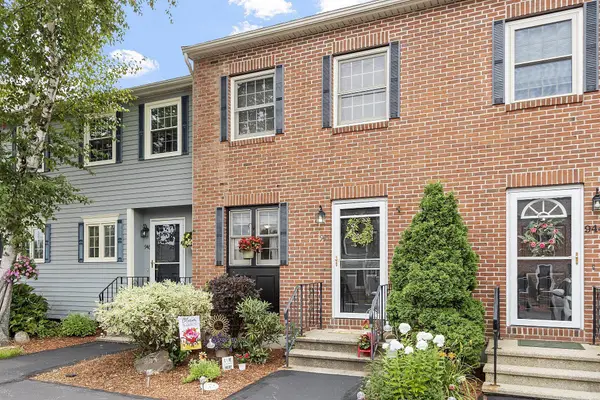 $349,900Pending2 beds 2 baths1,760 sq. ft.
$349,900Pending2 beds 2 baths1,760 sq. ft.945 Fox Hollow Drive, Hudson, NH 03051
MLS# 5055271Listed by: KELLER WILLIAMS GATEWAY REALTY/SALEM

