922 Fox Hollow Drive, Hudson, NH 03051
Local realty services provided by:Better Homes and Gardens Real Estate The Masiello Group
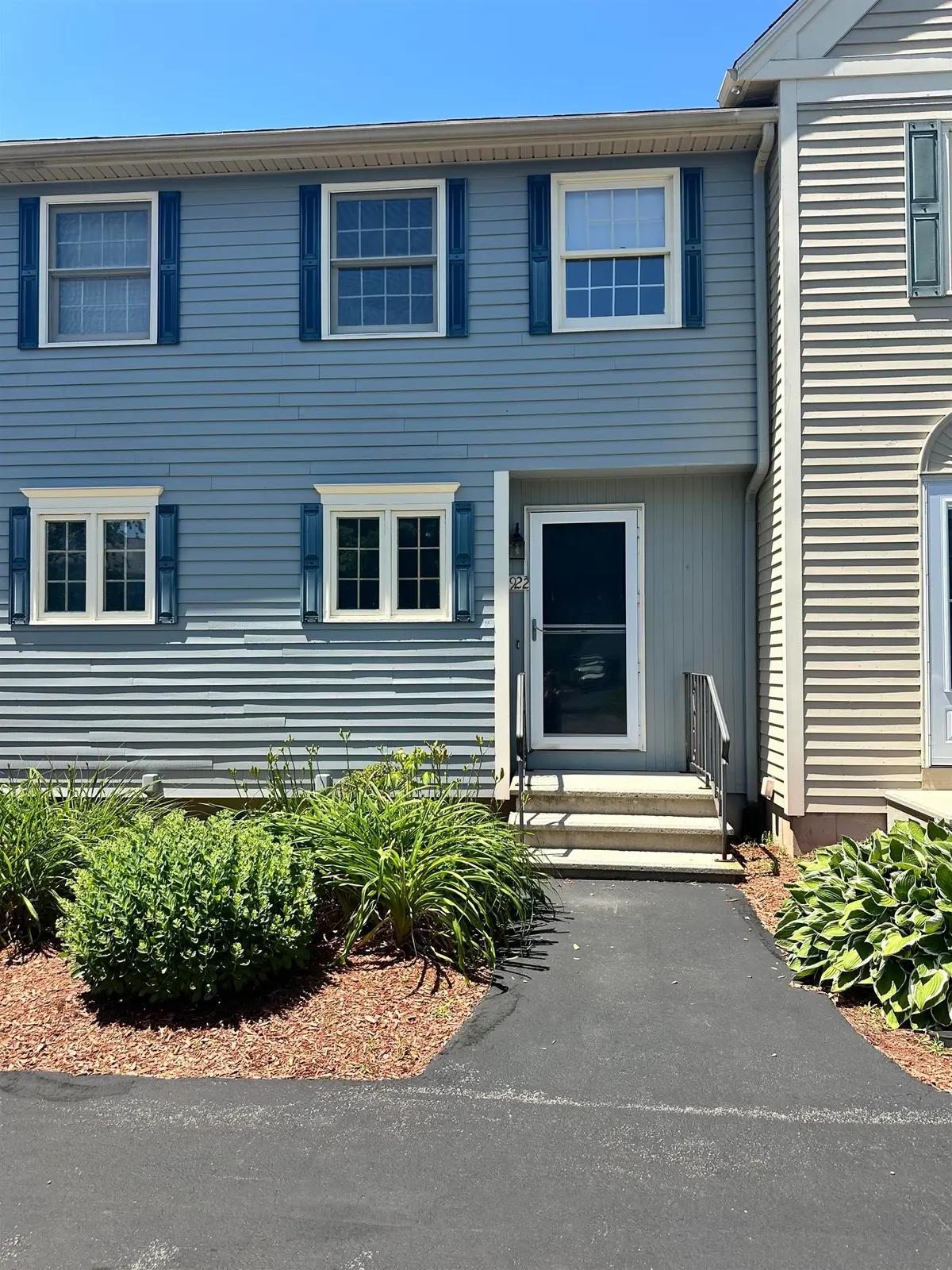
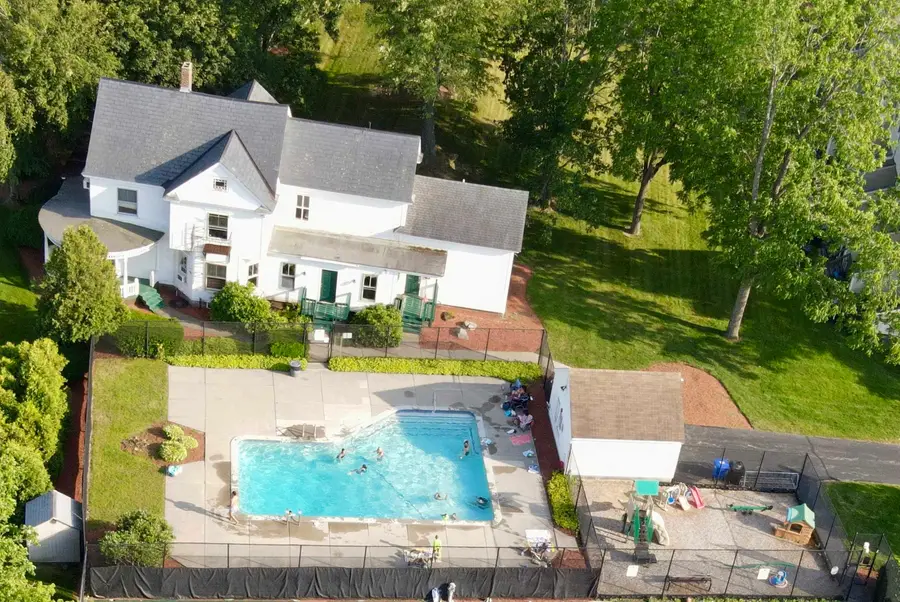
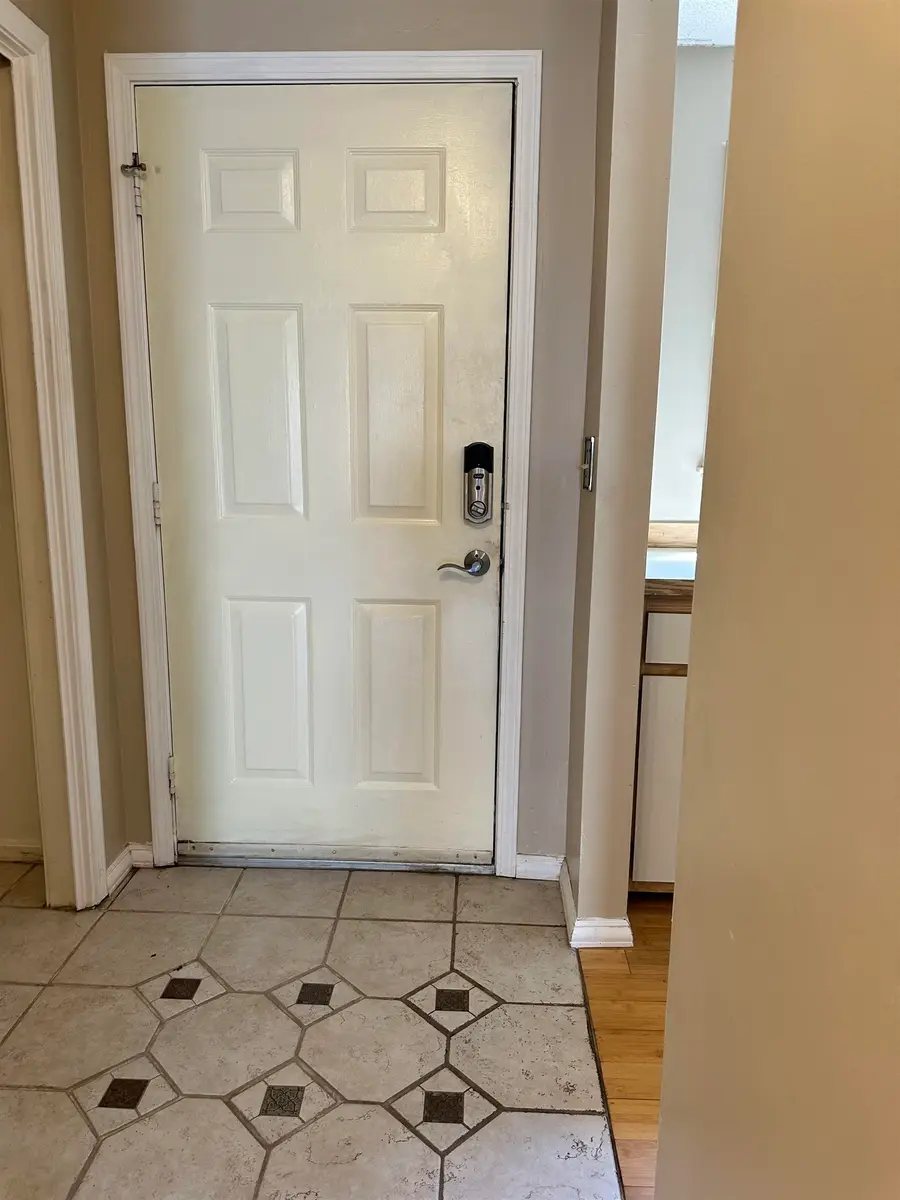
922 Fox Hollow Drive,Hudson, NH 03051
$359,900
- 2 Beds
- 2 Baths
- 1,138 sq. ft.
- Condominium
- Pending
Listed by:ann antosca
Office:keller williams gateway realty
MLS#:5048712
Source:PrimeMLS
Price summary
- Price:$359,900
- Price per sq. ft.:$213.97
- Monthly HOA dues:$265
About this home
Price Improvement! You cannot do better with this condo, ALL the BIG ticket items have been done for you. New Natural Gas Heating System, New Central Air, New Roof and a Hot Water Heater only months old! Move in with Peace of Mind! Bamboo floors throughout, open concept Living & Dining area and slider to your own deck with rolling green hills in the back for added privacy. Upstairs, you’ll find two generously sized bedrooms and the convenience of second-floor laundry as well an additional laundry in the full basement. The condo fee has one of the lowest in the area and you wouldn't believe what it includes.The community offers a full range of amenities including an in-ground pool, clubhouse, tennis courts, basketball court, and playground—everything you need for both relaxation and recreation all included. Located just minutes from local schools and the beloved Benson Park—formerly the site of the nostalgic Benson’s Wild Animal Farm—residents enjoy walking trails, picnic areas, a scenic pond, former gorilla cage for photos and a moving 9/11 Memorial Tribute Walk. Secluded yet central, this townhome offers the best of both worlds. Close to Rt 3 for commuting. Homes in this desirable community don’t last! OPEN HOUSE THIS SATURDAY JULY 12th 11am-1pm Special Drawing!!
Contact an agent
Home facts
- Year built:1984
- Listing Id #:5048712
- Added:49 day(s) ago
- Updated:August 12, 2025 at 07:18 AM
Rooms and interior
- Bedrooms:2
- Total bathrooms:2
- Living area:1,138 sq. ft.
Heating and cooling
- Cooling:Central AC
- Heating:Forced Air, Gas Heater, In Floor
Structure and exterior
- Roof:Shingle
- Year built:1984
- Building area:1,138 sq. ft.
Utilities
- Sewer:Public Available
Finances and disclosures
- Price:$359,900
- Price per sq. ft.:$213.97
- Tax amount:$4,200 (2025)
New listings near 922 Fox Hollow Drive
- Open Sat, 11am to 1pmNew
 $749,900Active3 beds 3 baths2,598 sq. ft.
$749,900Active3 beds 3 baths2,598 sq. ft.34 Gabrielle Drive, Hudson, NH 03051
MLS# 5056526Listed by: MONUMENT REALTY - Open Fri, 5 to 7pmNew
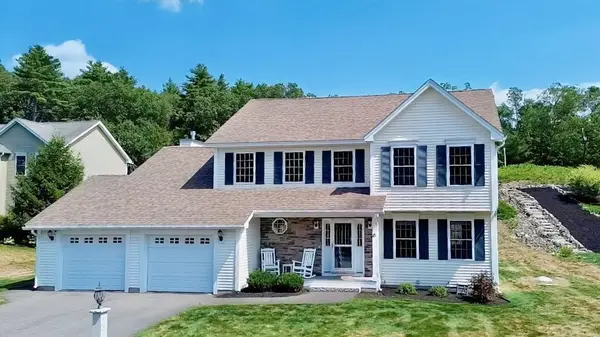 $714,900Active3 beds 3 baths2,264 sq. ft.
$714,900Active3 beds 3 baths2,264 sq. ft.15 Empire Circle, Hudson, NH 03051
MLS# 5056366Listed by: BHGRE MASIELLO NASHUA - New
 $258,900Active0.33 Acres
$258,900Active0.33 Acres4 Gillis Street, Hudson, NH 03051
MLS# 5056333Listed by: RE/MAX INNOVATIVE PROPERTIES - Open Sat, 10am to 12pm
 $425,000Active3 beds 3 baths1,781 sq. ft.
$425,000Active3 beds 3 baths1,781 sq. ft.69 A Windham Road, Hudson, NH 03051
MLS# 5047307Listed by: BHHS VERANI WINDHAM - Open Sat, 10am to 12pmNew
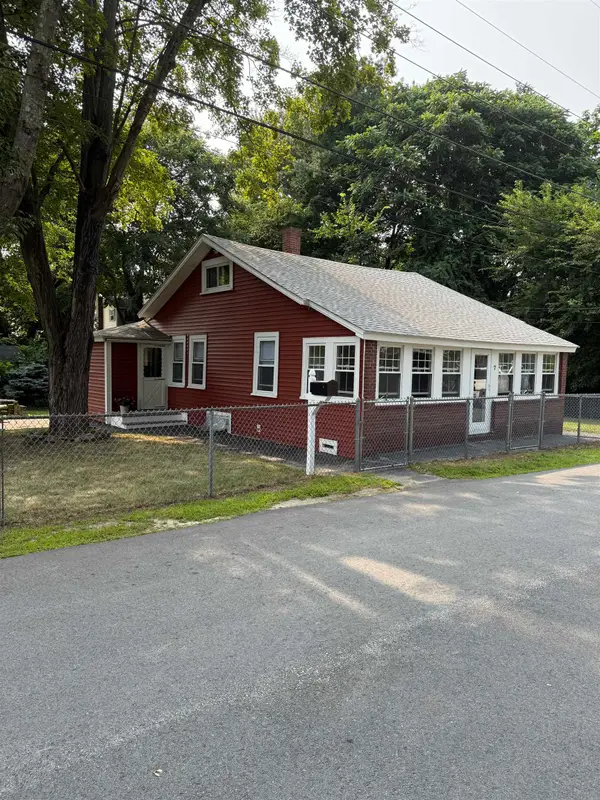 $419,000Active2 beds 1 baths1,080 sq. ft.
$419,000Active2 beds 1 baths1,080 sq. ft.7 Porter Avenue, Hudson, NH 03051
MLS# 5056001Listed by: EAST KEY REALTY - New
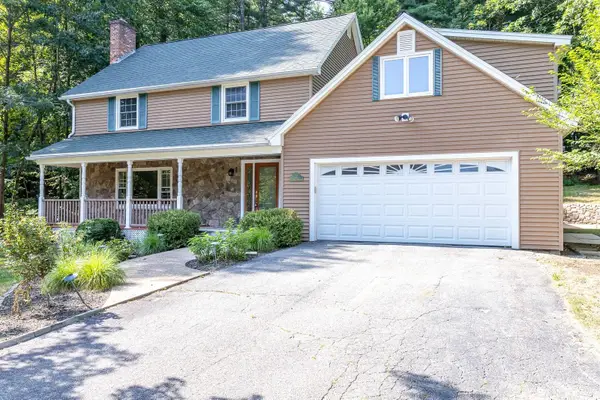 $725,000Active4 beds 3 baths3,660 sq. ft.
$725,000Active4 beds 3 baths3,660 sq. ft.22 Old Coach Road, Hudson, NH 03051
MLS# 5055727Listed by: EAST KEY REALTY - New
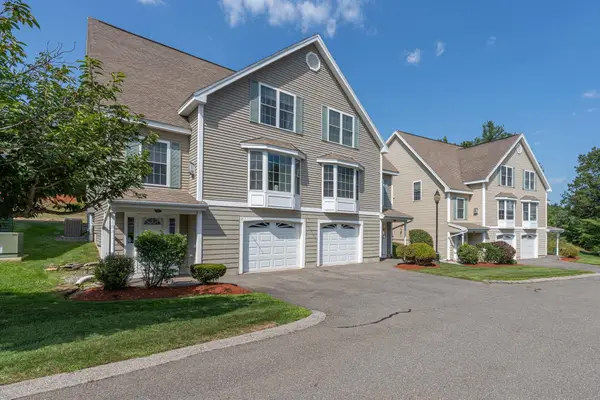 $499,900Active2 beds 3 baths2,318 sq. ft.
$499,900Active2 beds 3 baths2,318 sq. ft.8 Farnum Court #A, Hudson, NH 03051
MLS# 5055698Listed by: HOMES OF NEW HAMPSHIRE REALTY LLC - New
 $299,900Active2 beds 2 baths1,365 sq. ft.
$299,900Active2 beds 2 baths1,365 sq. ft.803 Elmwood Drive, Hudson, NH 03051
MLS# 5055687Listed by: EAST KEY REALTY - New
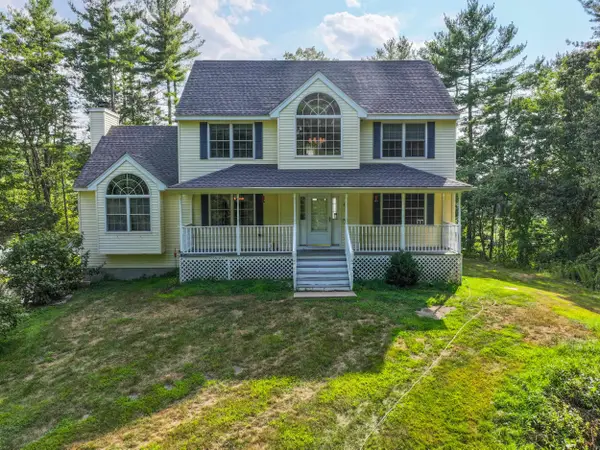 $700,000Active3 beds 3 baths1,992 sq. ft.
$700,000Active3 beds 3 baths1,992 sq. ft.9 Breakneck Road, Hudson, NH 03051
MLS# 5055412Listed by: KELLER WILLIAMS REALTY SUCCESS 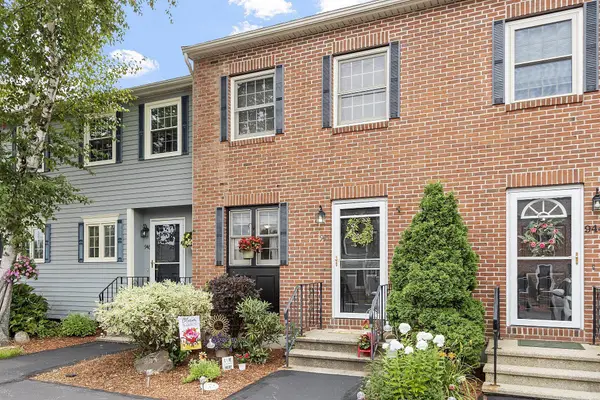 $349,900Pending2 beds 2 baths1,760 sq. ft.
$349,900Pending2 beds 2 baths1,760 sq. ft.945 Fox Hollow Drive, Hudson, NH 03051
MLS# 5055271Listed by: KELLER WILLIAMS GATEWAY REALTY/SALEM

