55 Juniper Way, Jackson, NH 03846
Local realty services provided by:Better Homes and Gardens Real Estate The Milestone Team
55 Juniper Way,Jackson, NH 03846
$612,500
- 3 Beds
- 3 Baths
- - sq. ft.
- Single family
- Sold
Listed by:kevin obrien
Office:pinkham real estate
MLS#:5051416
Source:PrimeMLS
Sorry, we are unable to map this address
Price summary
- Price:$612,500
About this home
Your dream mountain getaway awaits! This beautiful Jackson chalet is just minutes from skiing, hiking, golf, restaurants, and more, yet still feels like a peaceful retreat from the hustle and bustle of everyday life. Enter into the lower level where there’s a convenient mudroom/storage space for boots, gear, and more. There’s also a spacious playroom/second living area on the lower level, perfect for large groups or families looking to spread out, plus a bonus room and a full bath. Head upstairs into the main living level and you’ll be awed by the cathedral ceilings with exposed beams and beautiful stone fireplace in the open space. Skylights keep the space bright, as do the glass sliders leading out to the huge deck where you may enjoy dining al fresco, or perhaps a relaxing nightcap while enjoying the incredible stargazing the mountains have to offer. Whip up delicious meals in the impressive kitchen, open to the living room, with its natural wood cabinets and ample counter space. Two nicely sized bedrooms are also located on the main level, with a shared ¾ bath. Heading up one more level is the gorgeous primary suite with a full bath including a separate shower and jetted tub. Outside the yard is grassy and sprawling, with a convenient detached shed for even more storage. Just five minutes to Black Mountain ski area or downtown Jackson Village for golf, shopping, and dining. Don’t let this mountain escape pass you by! Sold furnished.
Contact an agent
Home facts
- Year built:1970
- Listing ID #:5051416
- Added:78 day(s) ago
- Updated:October 01, 2025 at 06:41 AM
Rooms and interior
- Bedrooms:3
- Total bathrooms:3
- Full bathrooms:2
Heating and cooling
- Cooling:Mini Split
- Heating:Forced Air
Structure and exterior
- Roof:Shingle
- Year built:1970
Schools
- High school:A. Crosby Kennett Sr. High
- Middle school:Josiah Bartlett School
- Elementary school:Jackson Grammar School
Utilities
- Sewer:Septic
Finances and disclosures
- Price:$612,500
- Tax amount:$3,410 (2024)
New listings near 55 Juniper Way
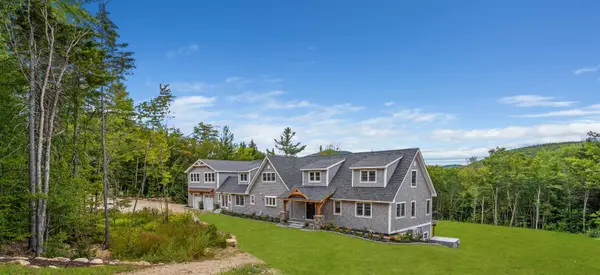 $2,499,000Active5 beds 3 baths6,117 sq. ft.
$2,499,000Active5 beds 3 baths6,117 sq. ft.365 New Hampshire Route 16, Jackson, NH 03846
MLS# 5059715Listed by: KW COASTAL AND LAKES & MOUNTAINS REALTY/N CONWAY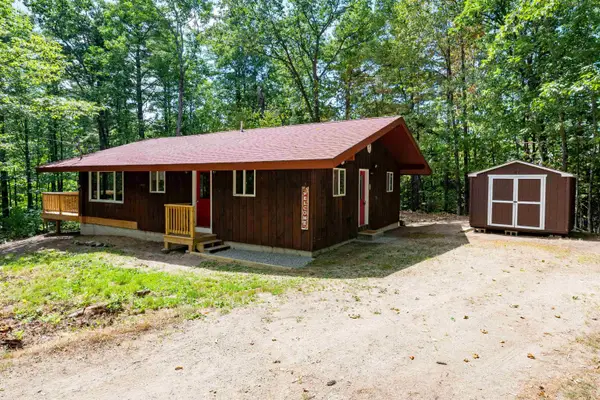 $499,900Active3 beds 2 baths1,120 sq. ft.
$499,900Active3 beds 2 baths1,120 sq. ft.47 Whitney Hill Loop, Jackson, NH 03846
MLS# 5057533Listed by: BADGER PEABODY & SMITH REALTY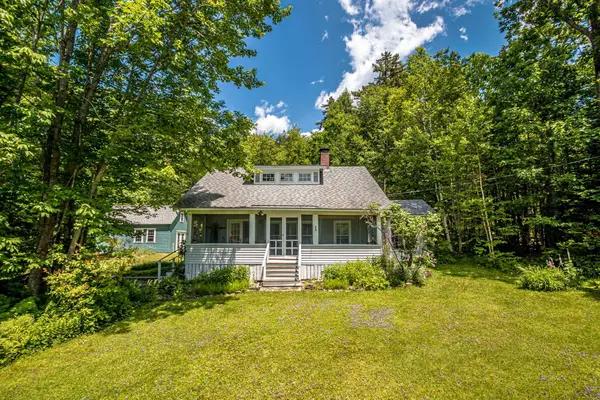 Listed by BHGRE$599,000Active2 beds 1 baths1,500 sq. ft.
Listed by BHGRE$599,000Active2 beds 1 baths1,500 sq. ft.261 Moody Farm Road, Jackson, NH 03846
MLS# 5054107Listed by: BHG MASIELLO MEREDITH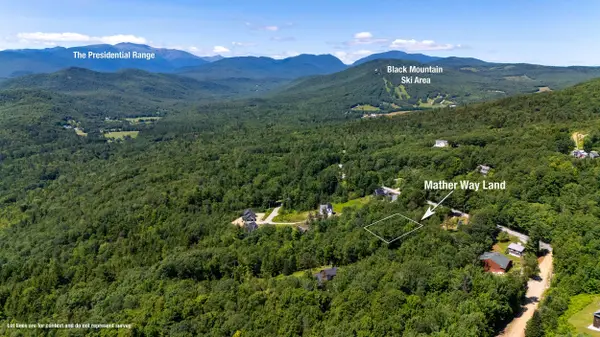 $150,000Active0.33 Acres
$150,000Active0.33 Acres00 Mather Way #V10-32-A, Jackson, NH 03846
MLS# 5053758Listed by: BADGER PEABODY & SMITH REALTY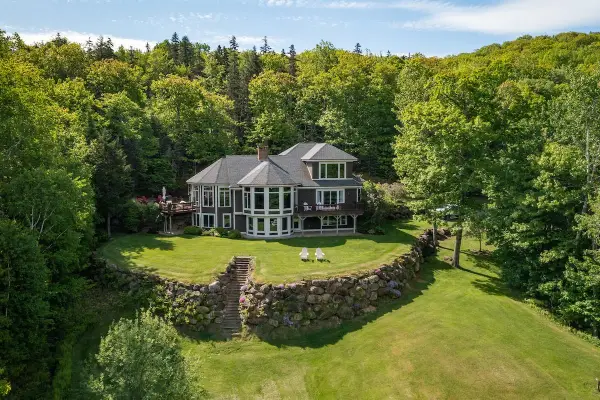 $2,300,000Active3 beds 4 baths4,900 sq. ft.
$2,300,000Active3 beds 4 baths4,900 sq. ft.105 N Hampshire Ridge Road, Jackson, NH 03846
MLS# 5053020Listed by: BLACK BEAR REALTY $1,100,000Active6 beds 6 baths4,800 sq. ft.
$1,100,000Active6 beds 6 baths4,800 sq. ft.516 Dundee Road, Jackson, NH 03846
MLS# 5050635Listed by: BADGER PEABODY & SMITH REALTY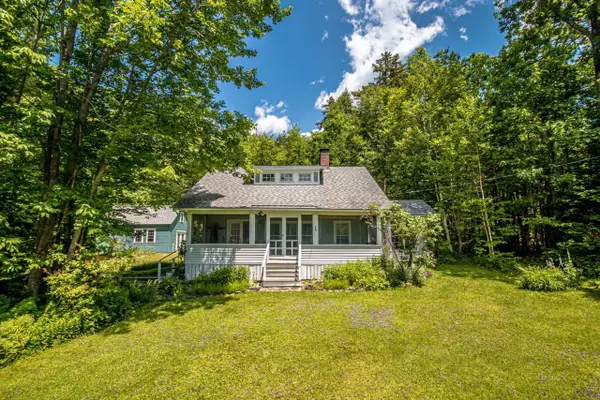 Listed by BHGRE$924,000Active2 beds 1 baths1,500 sq. ft.
Listed by BHGRE$924,000Active2 beds 1 baths1,500 sq. ft.261 & 00 Moody Farm Road, Jackson, NH 03846
MLS# 5050515Listed by: BHG MASIELLO MEREDITH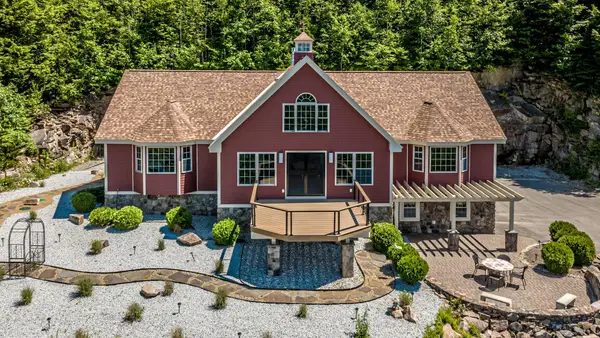 $1,350,000Active2 beds 3 baths3,757 sq. ft.
$1,350,000Active2 beds 3 baths3,757 sq. ft.39 Alpine Drive, Jackson, NH 03846
MLS# 5049756Listed by: BADGER PEABODY & SMITH REALTY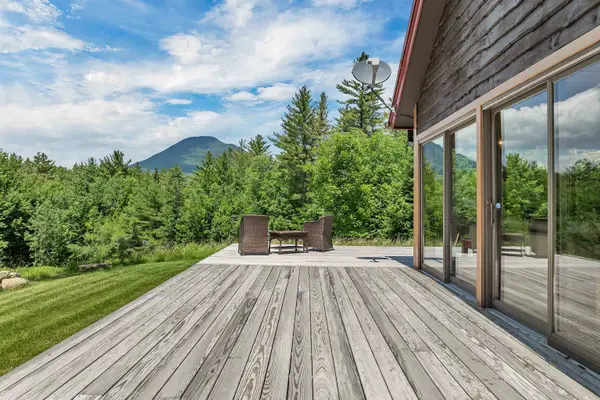 $1,150,000Active4 beds 4 baths3,060 sq. ft.
$1,150,000Active4 beds 4 baths3,060 sq. ft.83 Towle Road, Jackson, NH 03846
MLS# 5048626Listed by: BADGER PEABODY & SMITH REALTY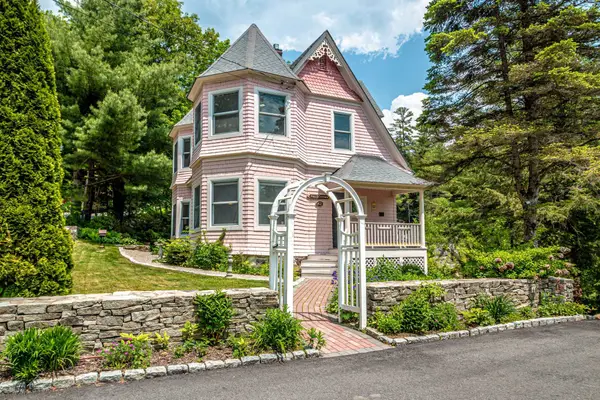 $699,000Active2 beds 2 baths1,837 sq. ft.
$699,000Active2 beds 2 baths1,837 sq. ft.42 Carter Notch Road, Jackson, NH 03846
MLS# 5045570Listed by: BADGER PEABODY & SMITH REALTY
