31 Coburn Way, Jaffrey, NH 03452
Local realty services provided by:Better Homes and Gardens Real Estate The Masiello Group
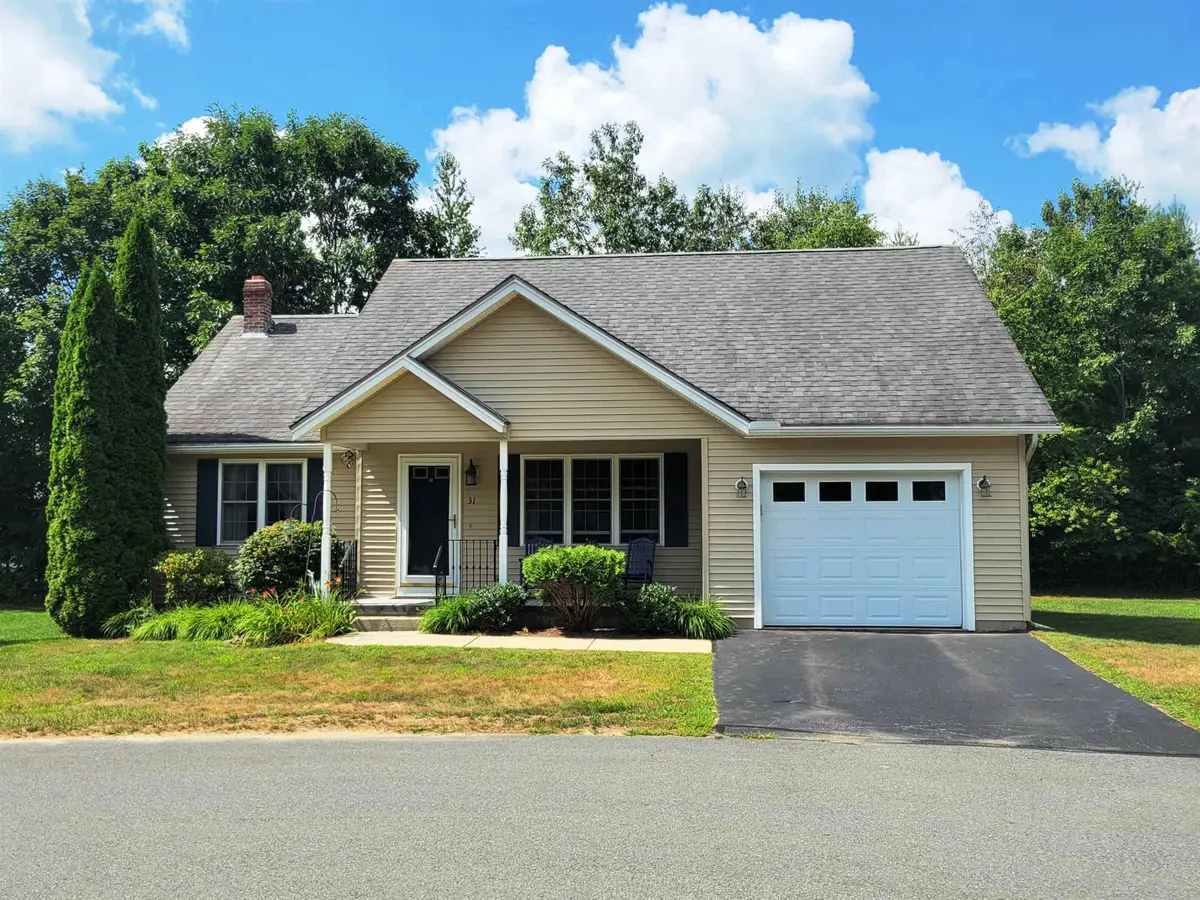
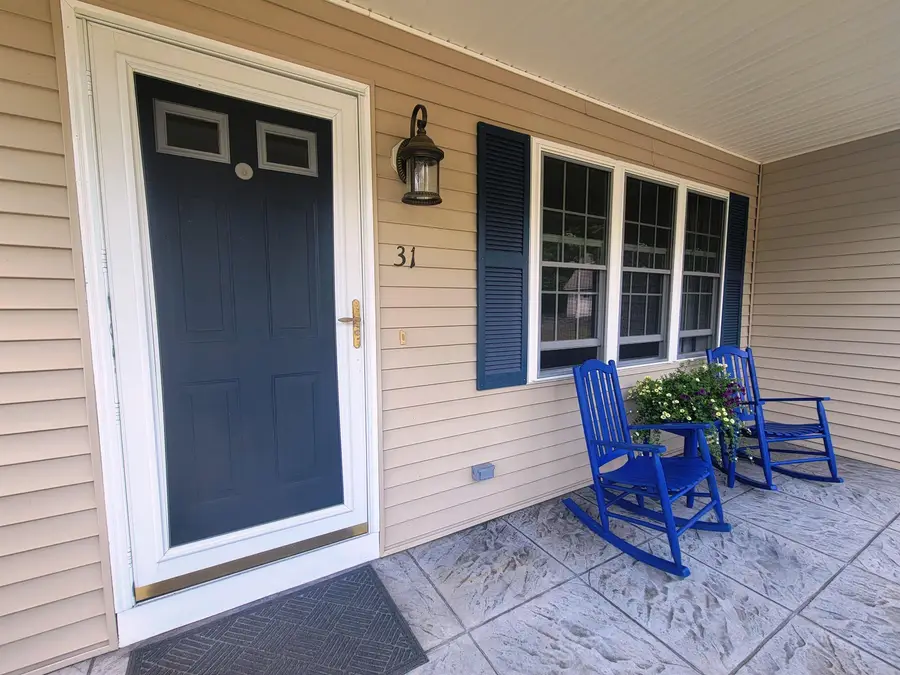
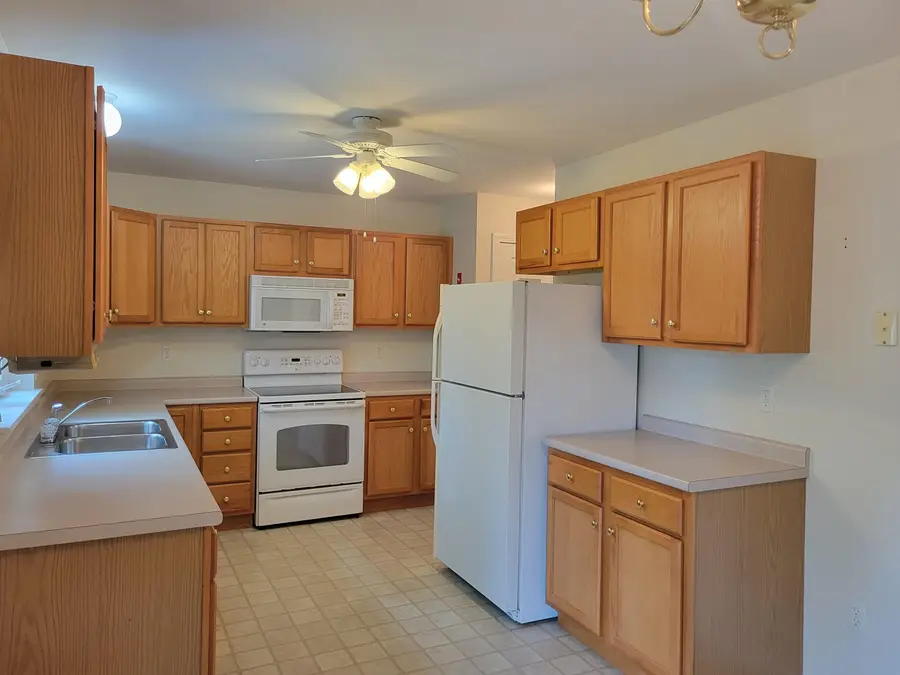
31 Coburn Way,Jaffrey, NH 03452
$340,000
- 2 Beds
- 2 Baths
- 1,012 sq. ft.
- Single family
- Pending
Listed by:
- Lori Constant(603) 562 - 5094Better Homes and Gardens Real Estate The Masiello Group
MLS#:5054335
Source:PrimeMLS
Price summary
- Price:$340,000
- Price per sq. ft.:$167.98
- Monthly HOA dues:$200
About this home
Welcome to Coburn Woods~ Enjoy the ease of single level living in this charming, detached condo located in the desirable Coburn Woods community in Jaffrey, NH. This home offers the privacy of a standalone residence with the convenience of condo living. Step inside to a bright, sun-filled living room with vaulted ceiling—perfect for relaxing or entertaining guests. The spacious kitchen and dining area feature ample cabinet and counter space, making meal prep a breeze. Sliding doors lead to a large screened-in porch, the ideal spot for morning coffee or unwinding at the end of the day. The large primary bedroom has a vaulted ceiling, generous closet space, and a large ¾ bath. A second large bedroom and an additional ¾ bath with laundry are just off the living room for convenience. Additional features include front covered porch, first-floor laundry, a 1-car attached garage with direct entry, and a full basement offering additional storage or finishing protentional, and at the end of a cul-de-sac. Within minutes to downtown Jaffrey, local restaurants, the Park Theatre, lakes and Mt. Monadnock. Easy commuting to Massachusetts and points East and West. Showings begin at the Public Open House on Sat Aug 2nd and Sunday Aug 3rd from 11-1.
Contact an agent
Home facts
- Year built:2003
- Listing Id #:5054335
- Added:14 day(s) ago
- Updated:August 12, 2025 at 07:18 AM
Rooms and interior
- Bedrooms:2
- Total bathrooms:2
- Living area:1,012 sq. ft.
Heating and cooling
- Heating:Baseboard, Hot Water
Structure and exterior
- Roof:Asphalt Shingle
- Year built:2003
- Building area:1,012 sq. ft.
Schools
- High school:Conant High School
- Middle school:Jaffrey-Rindge Middle School
- Elementary school:Jaffrey Grade School
Utilities
- Sewer:Community, Leach Field, Private, Septic Shared
Finances and disclosures
- Price:$340,000
- Price per sq. ft.:$167.98
- Tax amount:$5,041 (2024)
New listings near 31 Coburn Way
- New
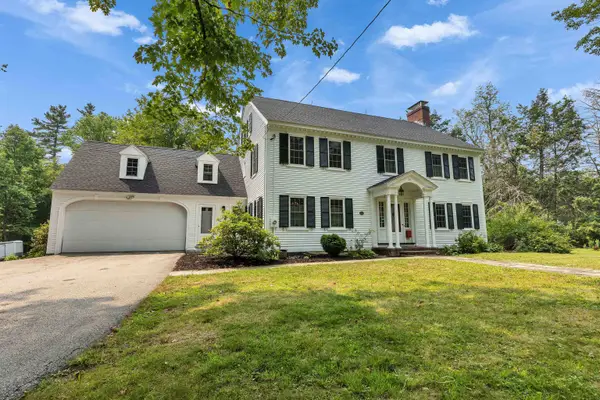 $849,500Active4 beds 4 baths3,388 sq. ft.
$849,500Active4 beds 4 baths3,388 sq. ft.75 Main Street, Jaffrey, NH 03452
MLS# 5055288Listed by: FOUR SEASONS SOTHEBY'S INTERNATIONAL REALTY - New
 $950,000Active16 Acres
$950,000Active16 Acres219 Gilmore Pond Road, Jaffrey, NH 03452
MLS# 5054912Listed by: BHG MASIELLO PETERBOROUGH 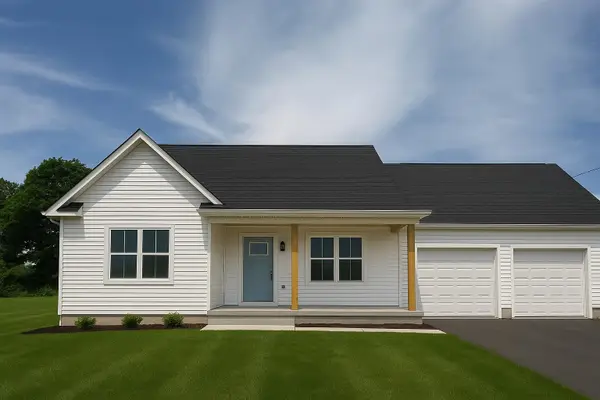 $589,000Active3 beds 3 baths1,788 sq. ft.
$589,000Active3 beds 3 baths1,788 sq. ft.19 Lord View Drive, Jaffrey, NH 03452
MLS# 5054636Listed by: EXP REALTY $875,000Active4 beds 3 baths3,207 sq. ft.
$875,000Active4 beds 3 baths3,207 sq. ft.158 Great Road, Jaffrey, NH 03452
MLS# 5054403Listed by: EXP REALTY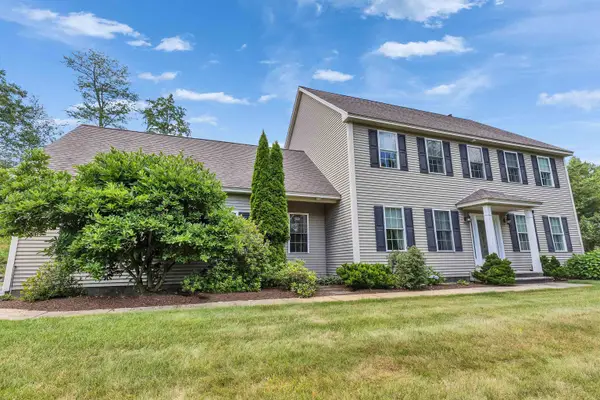 $775,000Active3 beds 3 baths2,910 sq. ft.
$775,000Active3 beds 3 baths2,910 sq. ft.175 Hadley Road, Jaffrey, NH 03452
MLS# 5054362Listed by: TIEGER REALTY CO. INC.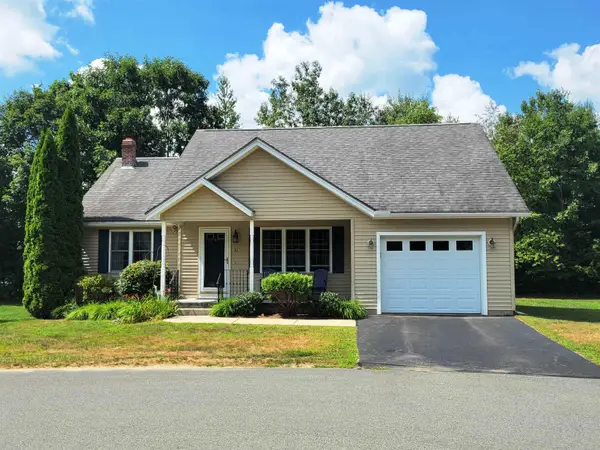 $340,000Pending2 beds 2 baths1,012 sq. ft.
$340,000Pending2 beds 2 baths1,012 sq. ft.31 Coburn Way, Jaffrey, NH 03452
MLS# 5054329Listed by: BHG MASIELLO PETERBOROUGH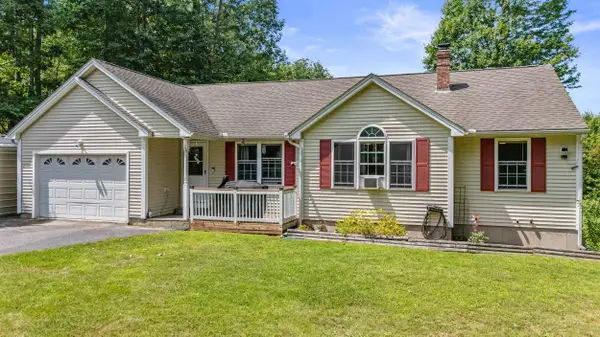 $369,900Pending3 beds 2 baths1,068 sq. ft.
$369,900Pending3 beds 2 baths1,068 sq. ft.16 Felch Lane, Jaffrey, NH 03452
MLS# 5054188Listed by: ALBERT INVEST REALTY GROUP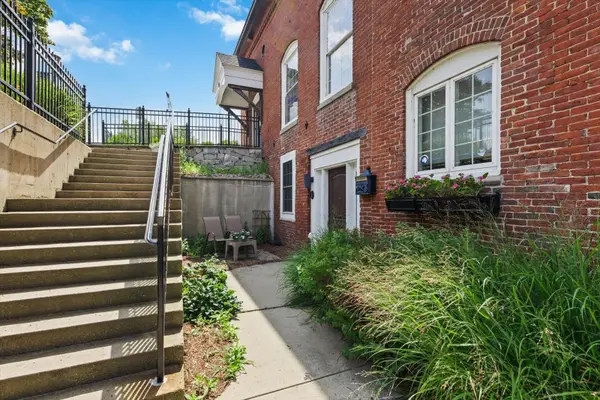 $275,000Active2 beds 1 baths1,184 sq. ft.
$275,000Active2 beds 1 baths1,184 sq. ft.8 Main Street #1, Jaffrey, NH 03452
MLS# 5054063Listed by: EXP REALTY $225,000Active3 Acres
$225,000Active3 Acres10-2 Ingalls Road, Jaffrey, NH 03452
MLS# 5053882Listed by: BORDERLINE REALTY, LLC
