144 Hyfield Lane, Jefferson, NH 03583
Local realty services provided by:Better Homes and Gardens Real Estate The Masiello Group
144 Hyfield Lane,Jefferson, NH 03583
$610,000
- 4 Beds
- 2 Baths
- 2,353 sq. ft.
- Single family
- Active
Listed by:tiffany howardCell: 603-991-5679
Office:badger peabody & smith realty/littleton
MLS#:5053791
Source:PrimeMLS
Price summary
- Price:$610,000
- Price per sq. ft.:$185.75
About this home
Perched at the top of a quiet, town-maintained road, this 4-bedroom, 2-bath home offers an idyllic blend of natural beauty and comfort with panoramic views of Cherry Mountain, the Northern Presidentials, and Mount Washington. The setting is a nature lover’s dream—mature fruit trees, wild blueberries, blackberries, and raspberries dot the landscape, complemented by a small pond, garden space, and classic New England stone walls (including one recently rebuilt). Inside, the open-concept main floor features a warm stone fireplace, stainless steel appliances, updated light fixtures, and a layout that invites connection and ease. There are two bedrooms on each level, offering flexibility for family or guests. The upstairs bath includes a spacious soaking tub—perfect for unwinding after a day of mountain adventures—and the primary bedroom on the main level opens to a private deck with incredible sunset views. Additional highlights include a mudroom entry, attached 2-car garage, new gutters and decking, and high-speed fiber internet. All this just minutes from local favorites like Waumbek Golf Course, Santa’s Village, Bretton Woods for skiing and adventure, and the endless hiking and exploration of the White Mountain National Forest.
Contact an agent
Home facts
- Year built:1948
- Listing ID #:5053791
- Added:61 day(s) ago
- Updated:September 28, 2025 at 10:27 AM
Rooms and interior
- Bedrooms:4
- Total bathrooms:2
- Full bathrooms:2
- Living area:2,353 sq. ft.
Heating and cooling
- Heating:Baseboard, Hot Water, Multi Zone, Oil, Wood
Structure and exterior
- Roof:Asphalt Shingle
- Year built:1948
- Building area:2,353 sq. ft.
- Lot area:12.58 Acres
Schools
- High school:White Mountain Regional HS
- Middle school:Lancaster Elementary
- Elementary school:Lancaster Elementary School
Utilities
- Sewer:Private
Finances and disclosures
- Price:$610,000
- Price per sq. ft.:$185.75
- Tax amount:$7,007 (2024)
New listings near 144 Hyfield Lane
- New
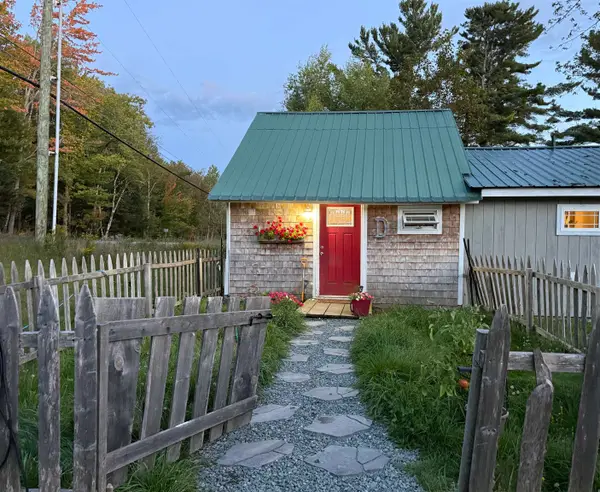 $339,000Active2 beds 2 baths1,310 sq. ft.
$339,000Active2 beds 2 baths1,310 sq. ft.1266 Presidential Highway, Jefferson, NH 03583
MLS# 5062687Listed by: RE/MAX NORTHERN EDGE  $359,900Active4 beds 3 baths2,910 sq. ft.
$359,900Active4 beds 3 baths2,910 sq. ft.67 Owls Head Highway, Jefferson, NH 03583
MLS# 5061144Listed by: RE/MAX NORTHERN EDGE REALTY LLC $345,000Active0.53 Acres
$345,000Active0.53 Acres0000 Meadows Road #Map 8 Lot 4C- 4, Jefferson, NH 03583
MLS# 5060262Listed by: BADGER PEABODY & SMITH REALTY $495,500Active2 beds 1 baths720 sq. ft.
$495,500Active2 beds 1 baths720 sq. ft.92 Red Brook Road, Jefferson, NH 03583
MLS# 5060201Listed by: BADGER PEABODY & SMITH REALTY/BRETTON WOODS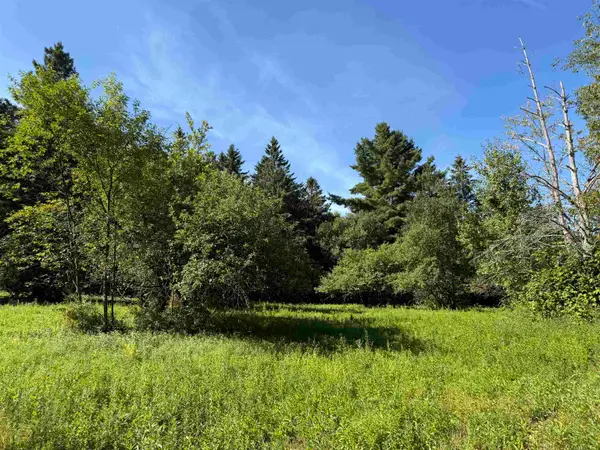 $110,000Pending3.6 Acres
$110,000Pending3.6 Acres0 North Road, Jefferson, NH 03583
MLS# 5058717Listed by: LISA HAMPTON REAL ESTATE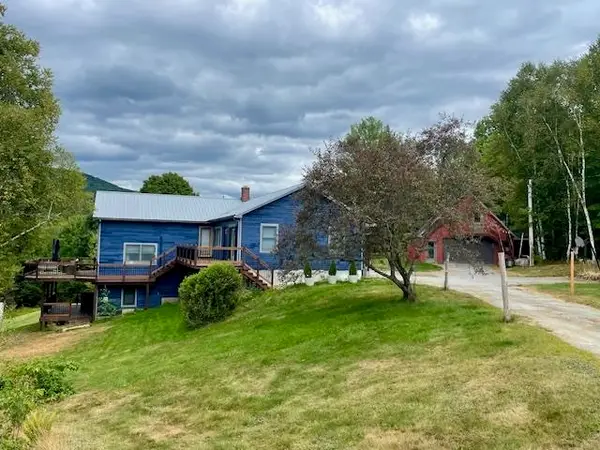 $715,000Active4 beds 3 baths3,006 sq. ft.
$715,000Active4 beds 3 baths3,006 sq. ft.85 Jason Avenue, Jefferson, NH 03583
MLS# 5058540Listed by: RE/MAX NORTHERN EDGE REALTY LLC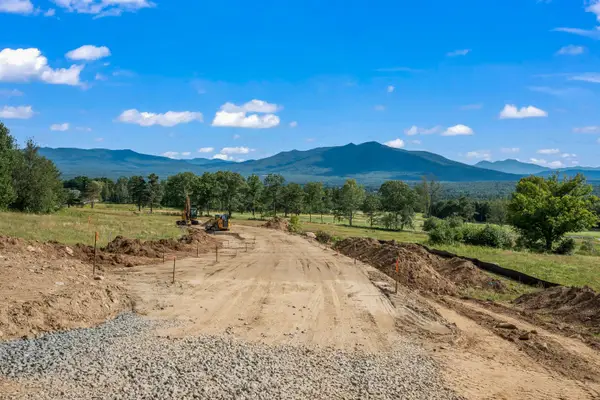 $295,000Active0.58 Acres
$295,000Active0.58 Acres000 Meadows Road #Map 8 Lot 4C 3, Jefferson, NH 03583
MLS# 5058147Listed by: BADGER PEABODY & SMITH REALTY $300,000Active0.44 Acres
$300,000Active0.44 Acres00 Meadows Road #Map 8 Lot 4c 2, Jefferson, NH 03583
MLS# 5056980Listed by: BADGER PEABODY & SMITH REALTY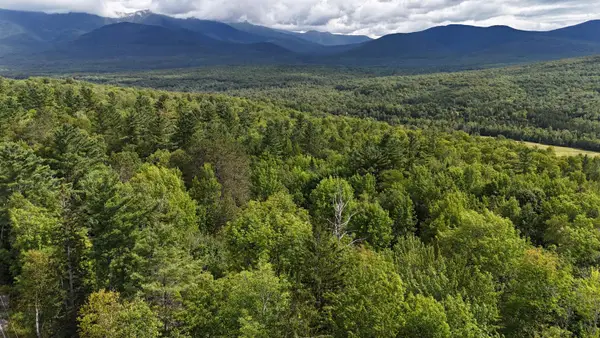 $324,000Active2 beds 1 baths1,092 sq. ft.
$324,000Active2 beds 1 baths1,092 sq. ft.1860 Presidential Highway, Jefferson, NH 03583
MLS# 5057584Listed by: LISA HAMPTON REAL ESTATE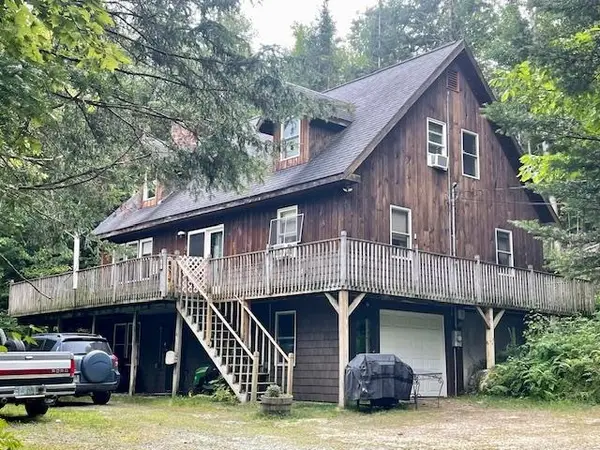 $585,000Active3 beds 3 baths2,820 sq. ft.
$585,000Active3 beds 3 baths2,820 sq. ft.97 Jason Avenue, Jefferson, NH 03583
MLS# 5056125Listed by: RE/MAX NORTHERN EDGE REALTY LLC
