195 Amesbury Road, Kensington, NH 03833
Local realty services provided by:Better Homes and Gardens Real Estate The Masiello Group
195 Amesbury Road,Kensington, NH 03833
$1,299,000
- 4 Beds
- 3 Baths
- 3,157 sq. ft.
- Single family
- Active
Listed by:amy jones
Office:the gove group real estate, llc.
MLS#:5048943
Source:PrimeMLS
Price summary
- Price:$1,299,000
- Price per sq. ft.:$286.82
About this home
Welcome to 195 Amesbury Road, where refined new construction meets classic New England charm. This thoughtfully designed Farmhouse inspired Cape style home sits on 1.04+/- acres in desirable Kensington. The sun-filled open-concept layout features wide-plank White Oak flooring, 9’ ceilings on the lower level, black-framed Andersen windows, and a gas fireplace with custom mantel in the family room. The chef’s kitchen boasts gorgeous Quartz countertops, a subway tile backsplash, Bosch stainless appliances including a 5-burner range, and a spacious island. The chef's pantry is easily access from the garage, which adds everyday convenience and has plenty of storage. Upstairs, the primary ensuite includes a luxurious tile shower with radiant heat and a double vanity. The second-floor laundry room offers abundant storage and room to customize. Three additional bedroom complete the 2nd floor. Central A/C, on-demand Rinnai hot water heater, generator hook-up, & irrigation system add year-round comfort. Relax on the inviting farmer’s porch with your morning coffee. Enjoy the expansive open lawn which is ideal for gatherings or gardening. Located in a scenic community w/ access to local trails, Kensington’s sports complex, several equestrian properties, and charming farm stands. Just minutes to I-95 with access to Boston or Portland, close to downtown Exeter for shopping and restaurants, close to Portsmouth, area beaches, under 2 hours to the White Mountains!
Contact an agent
Home facts
- Year built:2024
- Listing ID #:5048943
- Added:92 day(s) ago
- Updated:September 28, 2025 at 10:27 AM
Rooms and interior
- Bedrooms:4
- Total bathrooms:3
- Full bathrooms:1
- Living area:3,157 sq. ft.
Heating and cooling
- Cooling:Central AC
- Heating:Forced Air, Multi Zone, Radiant
Structure and exterior
- Roof:Metal
- Year built:2024
- Building area:3,157 sq. ft.
- Lot area:1.04 Acres
Schools
- High school:Exeter High School
- Middle school:Cooperative Middle School
- Elementary school:Kensington Elementary
Finances and disclosures
- Price:$1,299,000
- Price per sq. ft.:$286.82
- Tax amount:$7,736 (2024)
New listings near 195 Amesbury Road
- New
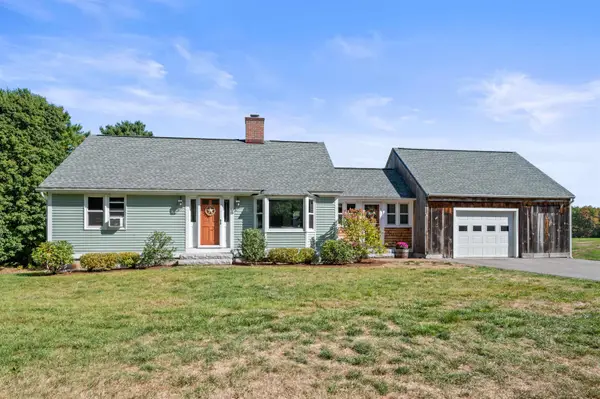 $699,900Active3 beds 2 baths1,838 sq. ft.
$699,900Active3 beds 2 baths1,838 sq. ft.152 Amesbury Road, Kensington, NH 03833
MLS# 5062884Listed by: BHHS VERANI SEACOAST  $375,000Pending7.84 Acres
$375,000Pending7.84 AcresLot 46-C Moulton Ridge Road, Kensington, NH 03833
MLS# 5061925Listed by: KELLER WILLIAMS REALTY EVOLUTION $775,000Active2 beds 2 baths1,603 sq. ft.
$775,000Active2 beds 2 baths1,603 sq. ft.262 N Haverhill Road, Kensington, NH 03833
MLS# 5059293Listed by: BHHS VERANI SEACOAST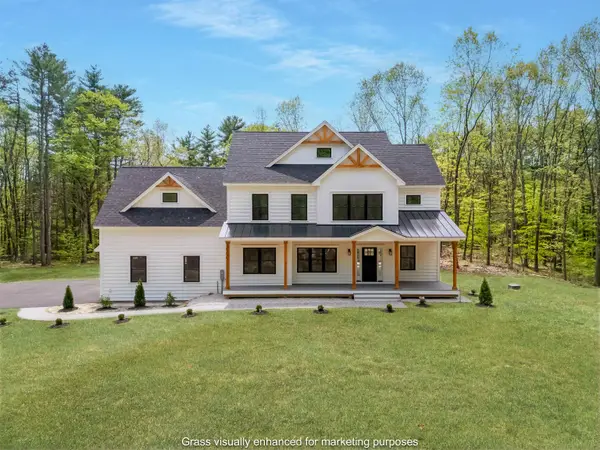 $1,295,000Active4 beds 3 baths2,846 sq. ft.
$1,295,000Active4 beds 3 baths2,846 sq. ft.286 South Road, Brentwood, NH 03833
MLS# 5056047Listed by: THE GOVE GROUP REAL ESTATE, LLC- Open Sun, 11am to 1pm
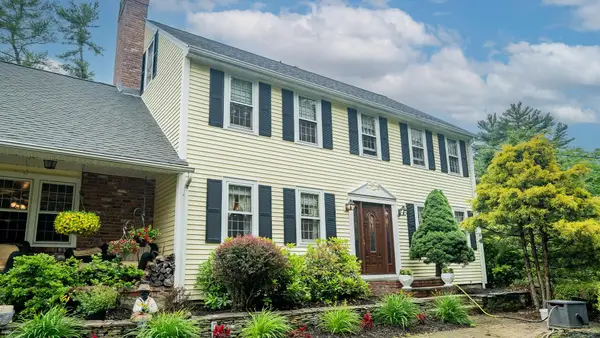 $799,900Active4 beds 2 baths3,314 sq. ft.
$799,900Active4 beds 2 baths3,314 sq. ft.9 Oak Ridge Road, Kensington, NH 03833
MLS# 5047218Listed by: COMPASS NEW ENGLAND, LLC 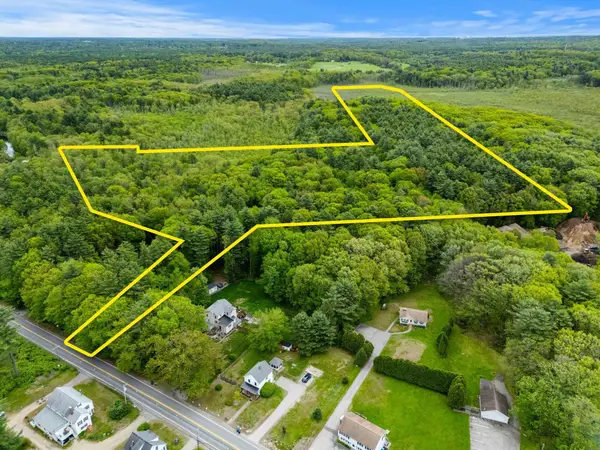 $430,000Pending25.73 Acres
$430,000Pending25.73 Acres204 North Haverhill Road, Kensington, NH 03833
MLS# 5042479Listed by: COMPASS NEW ENGLAND, LLC $799,000Pending40.48 Acres
$799,000Pending40.48 Acres175 Drinkwater Road, Kensington, NH 03833
MLS# 5034388Listed by: DONNA CARTER REAL ESTATE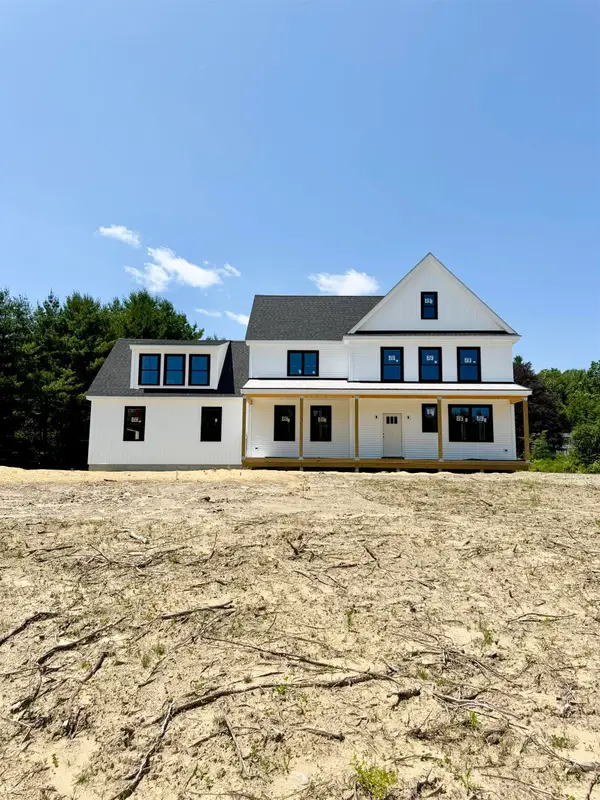 $1,259,000Active4 beds 3 baths3,000 sq. ft.
$1,259,000Active4 beds 3 baths3,000 sq. ft.253 Amesbury Road, Kensington, NH 03833
MLS# 5028375Listed by: FITZGERALD REAL ESTATE
