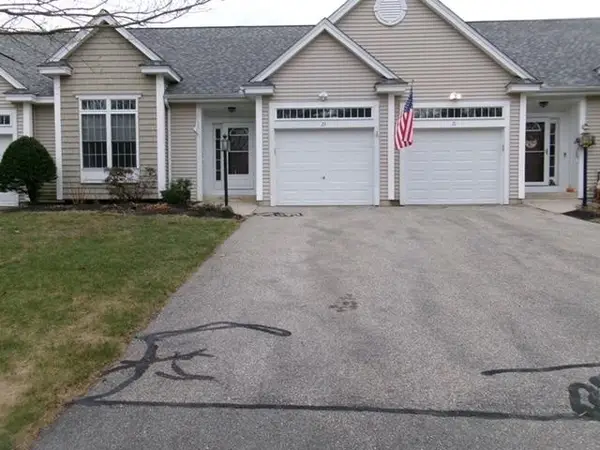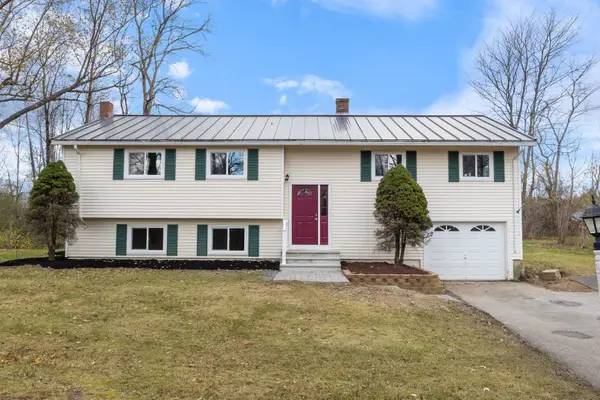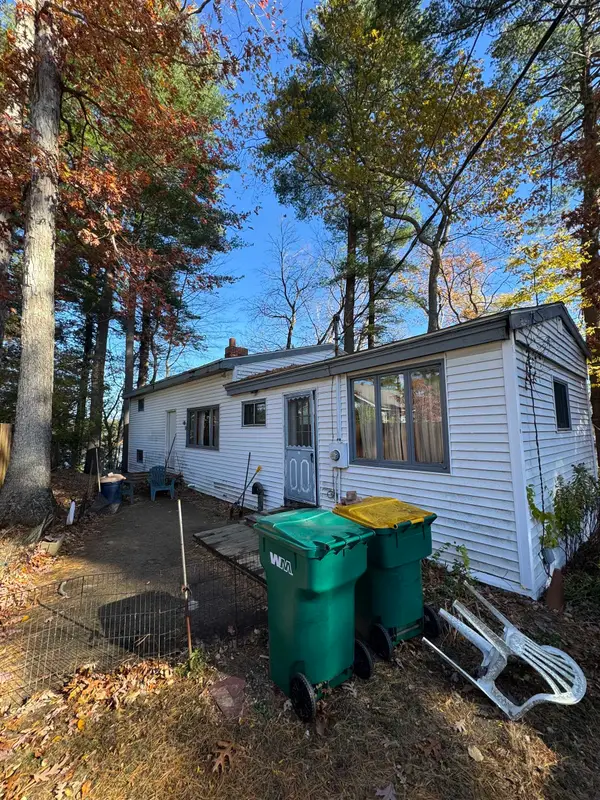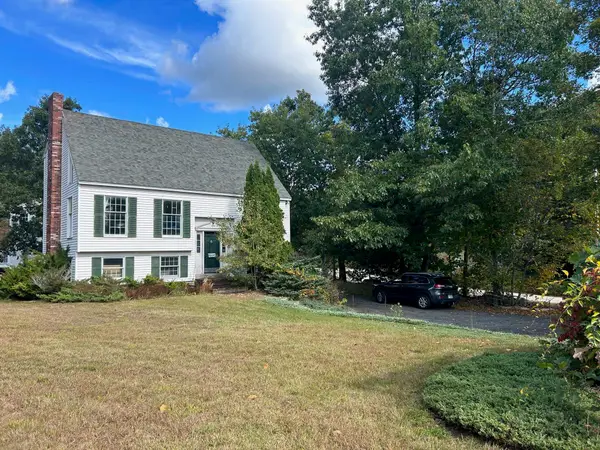1 Kinneret Drive, Kingston, NH 03848
Local realty services provided by:Better Homes and Gardens Real Estate The Masiello Group
Listed by: paula martin group
Office: keller williams realty metro-londonderry
MLS#:5065905
Source:PrimeMLS
Price summary
- Price:$1,499,900
- Price per sq. ft.:$205.07
About this home
Introducing 1 Kinneret Dr., Kingston, NH. A wonderful 5 BR, 4.5 BA residence featuring an upscale accessory apartment (ADU) with a spacious, custom granite kitchen, living/dining area, bedroom, and luxury bath, complete with private entry and elevator. Ideal for extended family, guests, or seamless multi-generational living. The main residence exudes sophistication, starting with a 1st-floor Primary Suite which features a spa-inspired bath w/ dual vanities, a freestanding soaking tub for ultimate relaxation, and a fabulous, oversized shower w/ dual shower heads & glass surround. The open flowing floor plan connects the living room, chef's kitchen, & sunroom, creating an airy, sun-drenched space perfect for entertaining friends & family. The chef's kitchen boasts a center island, premium appliances, a coffee bar, pantry and abundant cabinetry. Additional 1st-floor luxuries include a spacious laundry room/butler's pantry and versatile flex room (office or playroom). The 2nd floor offers spacious bedrooms w/ a Jack-and-Jill bath, yoga room, and an additional en-suite bdrm, offering options to configure w/ the ADU or the main house. Outside, enjoy meticulously landscaped grounds, mature fruit trees, and a custom fieldstone patio for serene outdoor living. Other features: geothermal heat, on-demand hot water, whole-house generator, hardwood floors, and so much more! Convenient to Boston, the NH Seacoast, restaurants, & shopping.
Contact an agent
Home facts
- Year built:2016
- Listing ID #:5065905
- Added:92 day(s) ago
- Updated:December 01, 2025 at 08:20 AM
Rooms and interior
- Bedrooms:5
- Total bathrooms:3
- Full bathrooms:3
- Living area:4,420 sq. ft.
Heating and cooling
- Cooling:Central AC, Multi-zone
- Heating:Energy Star System, Geothermal, Hot Air, Multi Zone
Structure and exterior
- Year built:2016
- Building area:4,420 sq. ft.
- Lot area:1.86 Acres
Schools
- High school:Sanborn Regional High School
- Middle school:Sanborn Regional Middle School
- Elementary school:Memorial Elementary School
Utilities
- Sewer:Concrete, Leach Field, Private, Septic
Finances and disclosures
- Price:$1,499,900
- Price per sq. ft.:$205.07
- Tax amount:$17,710 (2024)
New listings near 1 Kinneret Drive
- New
 $679,000Active3 beds 3 baths3,092 sq. ft.
$679,000Active3 beds 3 baths3,092 sq. ft.13 Dulcies Point Road, Kingston, NH 03848
MLS# 5073131Listed by: CAREY GIAMPA, LLC/RYE  $799,900Pending4 beds 3 baths3,988 sq. ft.
$799,900Pending4 beds 3 baths3,988 sq. ft.13 Madison Avenue, Kingston, NH 03848
MLS# 5072130Listed by: COLDWELL BANKER REALTY HAVERHILL MA $459,000Active2 beds 2 baths1,598 sq. ft.
$459,000Active2 beds 2 baths1,598 sq. ft.23 Ash Drive, Kingston, NH 03848
MLS# 5071009Listed by: RE/MAX BENTLEY'S $545,000Active2 beds 2 baths2,808 sq. ft.
$545,000Active2 beds 2 baths2,808 sq. ft.1 Exeter Road, Kingston, NH 03848
MLS# 5070943Listed by: KW COASTAL AND LAKES & MOUNTAINS REALTY- Open Sat, 12 to 2pm
 $527,000Active3 beds 2 baths1,846 sq. ft.
$527,000Active3 beds 2 baths1,846 sq. ft.22 Church Street, Kingston, NH 03484
MLS# 5069785Listed by: WWW.FLATFEEMLS4FREE.COM  $575,000Active3 beds 2 baths1,721 sq. ft.
$575,000Active3 beds 2 baths1,721 sq. ft.68 Exeter Road, Kingston, NH 03848
MLS# 5069192Listed by: REALTY ONE GROUP NEXT LEVEL- PORTSMOUTH $199,000Pending3 beds 1 baths1,251 sq. ft.
$199,000Pending3 beds 1 baths1,251 sq. ft.10 Pennimans Grove Road, Kingston, NH 03848
MLS# 5069004Listed by: SHEEHAN REAL ESTATE LLC $599,900Active1 beds 2 baths2,061 sq. ft.
$599,900Active1 beds 2 baths2,061 sq. ft.129 Route 125, Kingston, NH 03848
MLS# 5066288Listed by: DONNA CARTER REAL ESTATE- Open Sat, 2 to 4pm
 $950,000Active4 beds 3 baths3,753 sq. ft.
$950,000Active4 beds 3 baths3,753 sq. ft.40 Coopers Grove Rd, Kingston, NH 03848
MLS# 73440667Listed by: Granite Coast Realty, LLC
