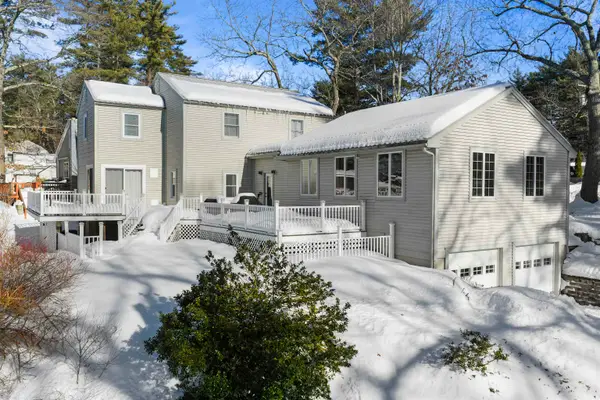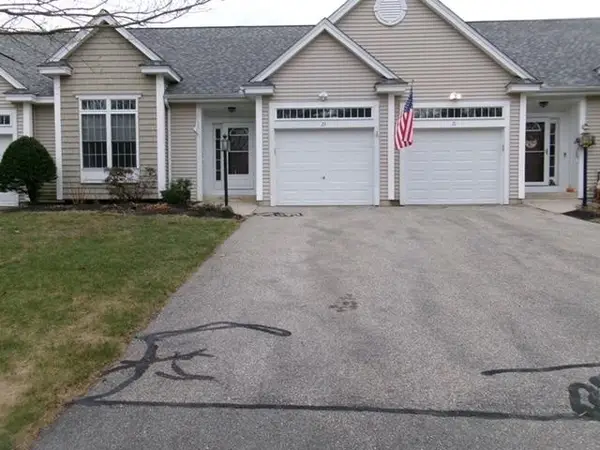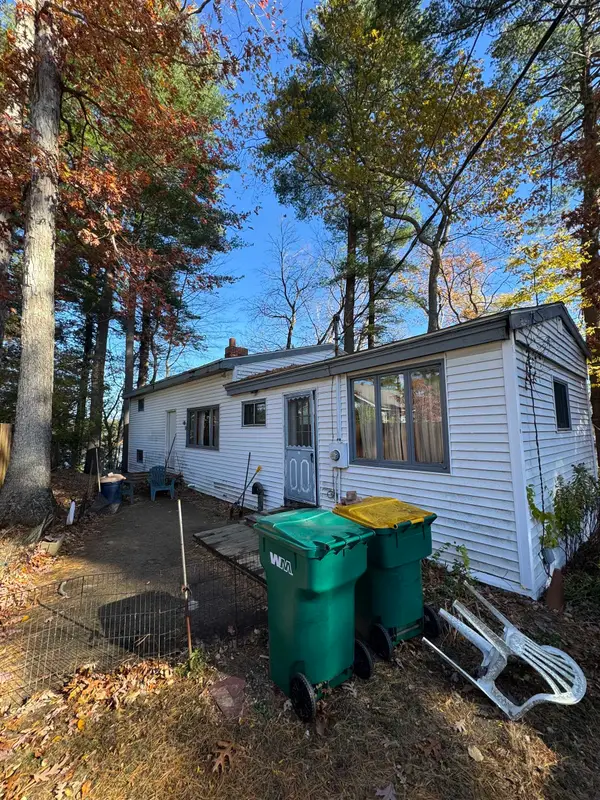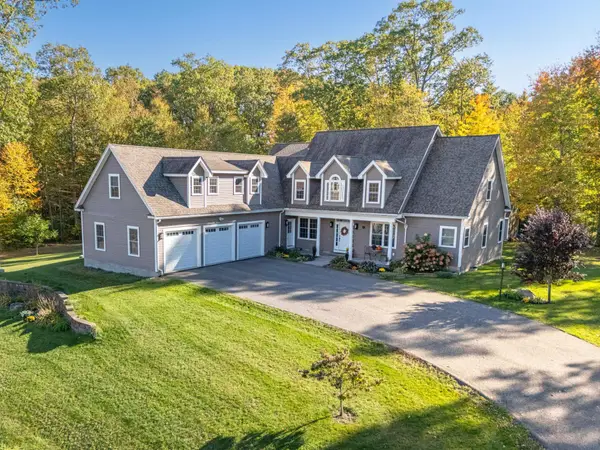22 Church Street, Kingston, NH 03484
Local realty services provided by:Better Homes and Gardens Real Estate The Masiello Group
22 Church Street,Kingston, NH 03484
$527,000
- 3 Beds
- 2 Baths
- 1,846 sq. ft.
- Single family
- Pending
Listed by: paul marino
Office: www.flatfeemls4free.com
MLS#:5069785
Source:PrimeMLS
Price summary
- Price:$527,000
- Price per sq. ft.:$285.48
About this home
DON'T MISS the Open House this Saturday, January 17, 2026 from 12:00Noon to 2:00PM. WELCOME to this BEAUTIFUL 1802 Kingston Village COLONIAL HOME. IMPORTANT - SET ALL APPOINTMENTS via the SHOWINGTIME APPLICATION. This RENOVATED HOME is just a five minute walk to the Green, restaurants, State Park and more. You name it - this home has received EXTENSIVE UPDATES, to include NEW septic and leech field, NEW MAIN ROOF, NEW WELL PUMP AND PRESSURE TANK, new HEATING SYSTEM and duct work, and NEW, ON-DEMAND HOT WATER system. One of the most exciting updates is a NEWLY REMODELED QUALITY KITCHEN, with all new plumbing, GRANITE countertops, QUALITY cabinets, farm house sink and Engineered MAPLE HARDWOOD FLOORING. Kitchen also includes all NEW APPLIANCES, with a gas stove and new lighting. Adjacent to kitchen is 1ST FLOOR LAUNDRY ROOM AND MUDROOM. Home has NEW PAINT THROUGHOUT, and 200 AMP electric service. Come see the love put into this home and the LARGE, SPACIOUS ROOMS it provides. There's a HUGE WALK-UP ATTIC AND BARN, for tons of storage space. Step outside newly built rear door to beautiful NEWLY LANDSCAPED YARD, with grape orchard and privacy provided by nothing but WOODS IN THE BACK AS FAR AS THE EYE CAN SEE!
Contact an agent
Home facts
- Year built:1802
- Listing ID #:5069785
- Added:97 day(s) ago
- Updated:February 22, 2026 at 08:27 AM
Rooms and interior
- Bedrooms:3
- Total bathrooms:2
- Full bathrooms:1
- Living area:1,846 sq. ft.
Heating and cooling
- Heating:Forced Air, Gas Heater, Hot Air, In Floor, Stove
Structure and exterior
- Roof:Asphalt Shingle
- Year built:1802
- Building area:1,846 sq. ft.
- Lot area:0.7 Acres
Schools
- High school:Sanborn Regional High School
- Middle school:Sanborn Regional Middle School
- Elementary school:Daniel J. Bakie School
Utilities
- Sewer:Concrete, Leach Field, On Site Septic Exists, Private, Septic, Soil Test Available
Finances and disclosures
- Price:$527,000
- Price per sq. ft.:$285.48
- Tax amount:$6,186 (2024)
New listings near 22 Church Street
 $724,900Active4 beds 2 baths2,541 sq. ft.
$724,900Active4 beds 2 baths2,541 sq. ft.32 Main Street, Kingston, NH 03848
MLS# 5076058Listed by: THE MERRILL BARTLETT GROUP $189,000Pending-- beds -- baths567 sq. ft.
$189,000Pending-- beds -- baths567 sq. ft.11 Dulcies Point Road, Kingston, NH 03848
MLS# 5074991Listed by: CAREY GIAMPA, LLC/RYE $739,900Active3 beds 3 baths2,912 sq. ft.
$739,900Active3 beds 3 baths2,912 sq. ft.25 Mill Road, Kingston, NH 03848
MLS# 5074274Listed by: COLDWELL BANKER - PEGGY CARTER TEAM $679,000Active3 beds 3 baths3,092 sq. ft.
$679,000Active3 beds 3 baths3,092 sq. ft.13 Dulcies Point Road, Kingston, NH 03848
MLS# 5073131Listed by: CAREY GIAMPA, LLC/RYE $459,000Active2 beds 2 baths1,598 sq. ft.
$459,000Active2 beds 2 baths1,598 sq. ft.23 Ash Drive, Kingston, NH 03848
MLS# 5071009Listed by: RE/MAX BENTLEY'S $545,000Active2 beds 2 baths2,808 sq. ft.
$545,000Active2 beds 2 baths2,808 sq. ft.1 Exeter Road, Kingston, NH 03848
MLS# 5070943Listed by: KW COASTAL AND LAKES & MOUNTAINS REALTY $199,000Pending3 beds 1 baths1,251 sq. ft.
$199,000Pending3 beds 1 baths1,251 sq. ft.10 Pennimans Grove Road, Kingston, NH 03848
MLS# 5069004Listed by: SHEEHAN REAL ESTATE LLC $1,499,900Pending5 beds 3 baths4,420 sq. ft.
$1,499,900Pending5 beds 3 baths4,420 sq. ft.1 Kinneret Drive, Kingston, NH 03848
MLS# 5065905Listed by: KELLER WILLIAMS REALTY METRO-LONDONDERRY $950,000Active4 beds 3 baths3,442 sq. ft.
$950,000Active4 beds 3 baths3,442 sq. ft.40 Coopers Grove Road, Kingston, NH 03848
MLS# 5063910Listed by: GRANITE COAST REALTY

