8 Ash Drive, Kingston, NH 03848
Local realty services provided by:Better Homes and Gardens Real Estate The Masiello Group
8 Ash Drive,Kingston, NH 03848
$439,000
- 2 Beds
- 2 Baths
- 1,496 sq. ft.
- Condominium
- Pending
Listed by:kristen russell
Office:russell associates inc.
MLS#:5060129
Source:PrimeMLS
Price summary
- Price:$439,000
- Price per sq. ft.:$173.11
- Monthly HOA dues:$475
About this home
UPDATED PRICE & BRAND NEW DECK! Welcome to Rowell Estates - a charming 55+ community set in a wonderful country setting yet minutes to local amenities. You'll love this well maintained end unit with thoughtfully designed space for everyone. First floor primary suite with cathedral ceiling, walk-in closet & full bath. Cheerful & well appointed kitchen with pantry & island opens to pretty dining area overlooking the private back yard. Living room with soaring cathedral ceiling & gas fireplace leads to back deck (replaced September 2025). Back deck is great for outdoor entertaining & enjoying the birds & wildlife! Second level offers a spacious bedroom & another full bath plus a recently added 12 x 13 dressing room (unheated) - would also be a perfect guest room or office. Full basement with tons of storage, interior access & bulkhead to the back yard. Basement has plenty of daylight offering potential for additional finished space 1 car attached garage with direct entry. First floor laundry for convenience. Central air for warm weather comfort. One resident must be 55+ & 2 person limit. $1,000 conveyance fee. Pet friendly association (with restrictions). Set on 94 acres, Rowell Estates offers you the ease of maintenance free living so you can simplify and enjoy life! Visit rowellestatescondoassoc.com for additional info.
Contact an agent
Home facts
- Year built:2003
- Listing ID #:5060129
- Added:47 day(s) ago
- Updated:October 24, 2025 at 10:42 PM
Rooms and interior
- Bedrooms:2
- Total bathrooms:2
- Full bathrooms:1
- Living area:1,496 sq. ft.
Heating and cooling
- Cooling:Central AC
- Heating:Forced Air
Structure and exterior
- Roof:Asphalt Shingle
- Year built:2003
- Building area:1,496 sq. ft.
Utilities
- Sewer:Community, Septic, Shared
Finances and disclosures
- Price:$439,000
- Price per sq. ft.:$173.11
- Tax amount:$5,720 (2025)
New listings near 8 Ash Drive
- New
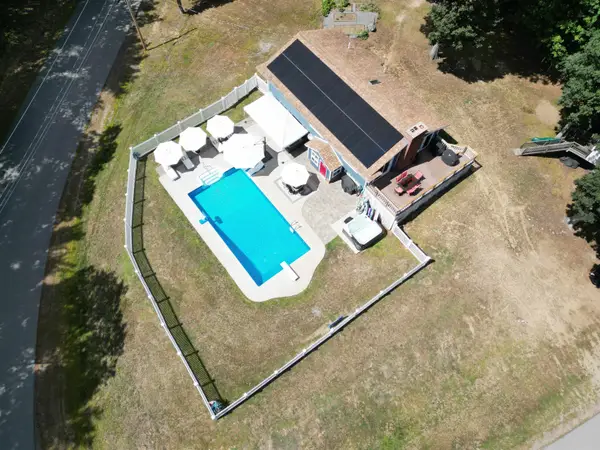 $525,000Active4 beds 2 baths2,300 sq. ft.
$525,000Active4 beds 2 baths2,300 sq. ft.10 Folly Brook Terrace, Kingston, NH 03848
MLS# 5066804Listed by: THE MERRILL BARTLETT GROUP - New
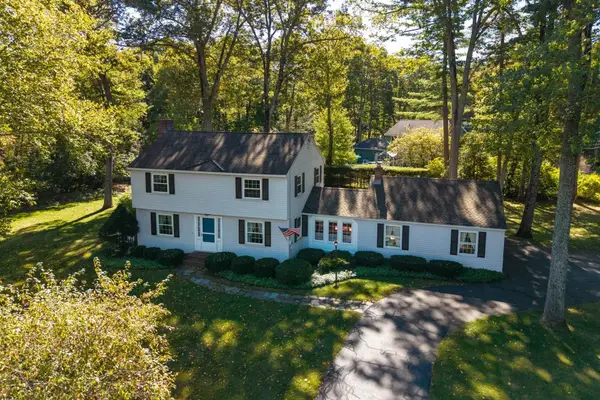 $549,000Active4 beds 2 baths1,820 sq. ft.
$549,000Active4 beds 2 baths1,820 sq. ft.6 Toppan Road, Kingston, NH 03848
MLS# 5066504Listed by: SAMONAS REALTY, LLC - New
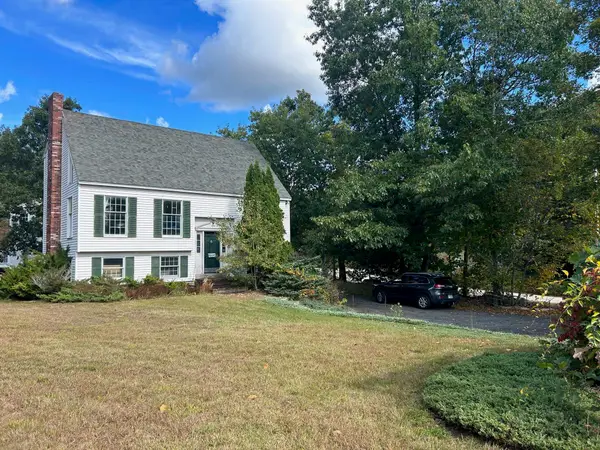 $599,900Active1 beds 2 baths2,061 sq. ft.
$599,900Active1 beds 2 baths2,061 sq. ft.129 Route 125, Kingston, NH 03848
MLS# 5066288Listed by: DONNA CARTER REAL ESTATE 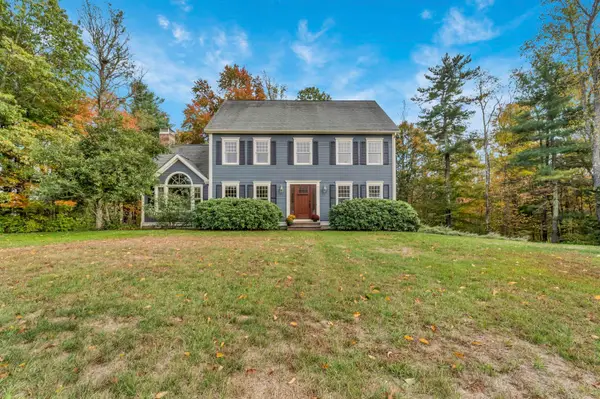 $724,900Pending4 beds 3 baths2,898 sq. ft.
$724,900Pending4 beds 3 baths2,898 sq. ft.24 Madison Avenue, Kingston, NH 03848
MLS# 5065900Listed by: RE/MAX BENTLEY'S- New
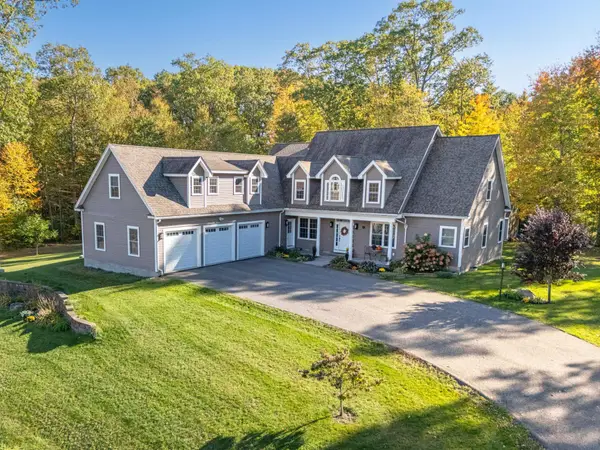 $1,499,900Active5 beds 5 baths4,420 sq. ft.
$1,499,900Active5 beds 5 baths4,420 sq. ft.1 Kinneret Drive, Kingston, NH 03848
MLS# 5065901Listed by: KELLER WILLIAMS REALTY METRO-LONDONDERRY - New
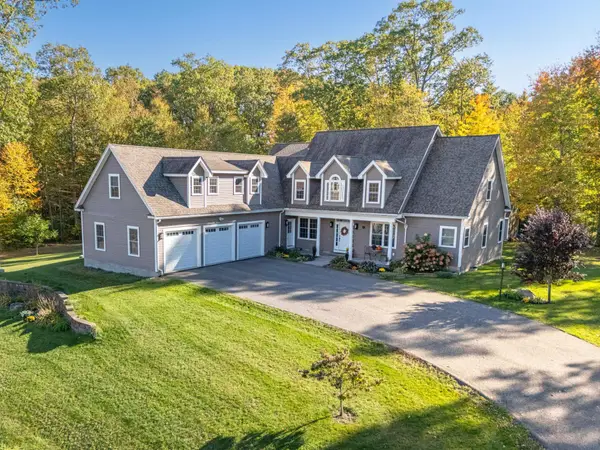 $1,499,900Active5 beds 3 baths4,420 sq. ft.
$1,499,900Active5 beds 3 baths4,420 sq. ft.1 Kinneret Drive, Kingston, NH 03848
MLS# 5065905Listed by: KELLER WILLIAMS REALTY METRO-LONDONDERRY - New
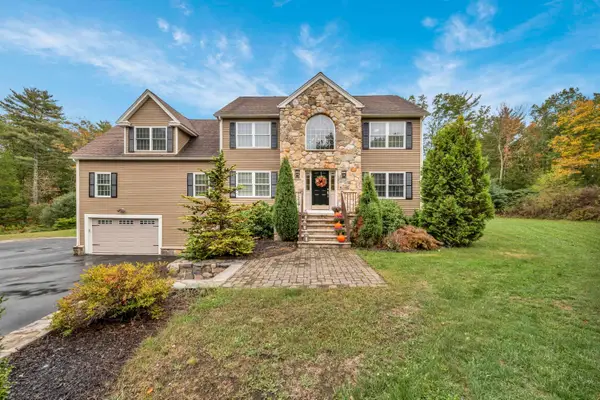 $1,000,000Active4 beds 3 baths3,506 sq. ft.
$1,000,000Active4 beds 3 baths3,506 sq. ft.7 Coopers Grove Road, Kingston, NH 03848
MLS# 5065793Listed by: COMPASS NEW ENGLAND, LLC - Open Sat, 12:30 to 1:30pmNew
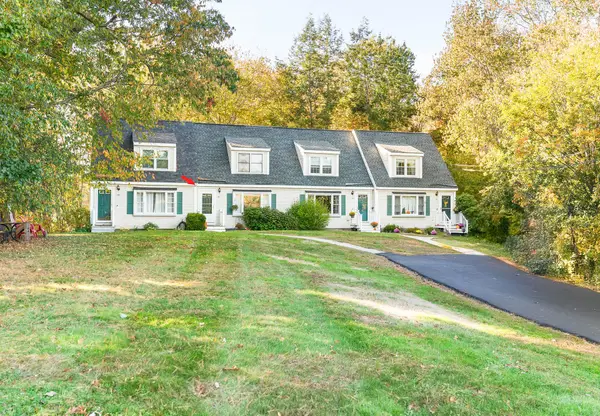 $349,900Active2 beds 2 baths1,134 sq. ft.
$349,900Active2 beds 2 baths1,134 sq. ft.14 Folly Brook Terrace, Kingston, NH 03848
MLS# 5065635Listed by: LAMACCHIA REALTY, INC. 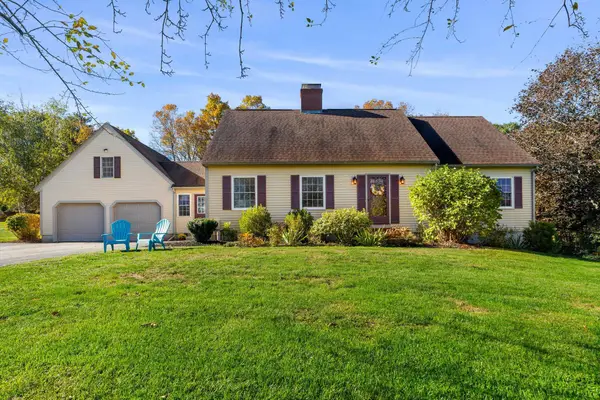 $699,900Pending4 beds 2 baths2,633 sq. ft.
$699,900Pending4 beds 2 baths2,633 sq. ft.5 Pheasant Run, Kingston, NH 03848
MLS# 5065644Listed by: COMPASS NEW ENGLAND, LLC- Open Sat, 12:30 to 1:30pmNew
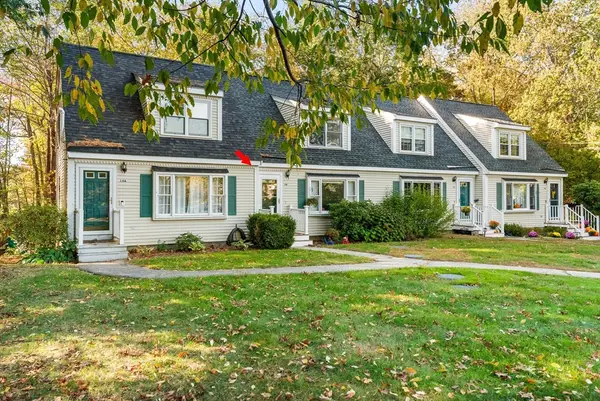 $349,900Active2 beds 2 baths1,134 sq. ft.
$349,900Active2 beds 2 baths1,134 sq. ft.14 Folly Brook #B, Kingston, NH 03848
MLS# 73443094Listed by: Lamacchia Realty, Inc.
