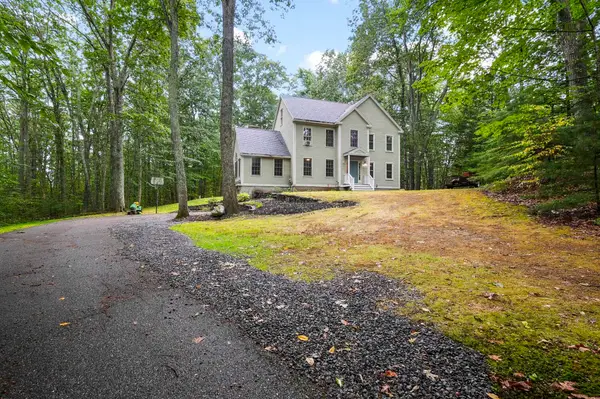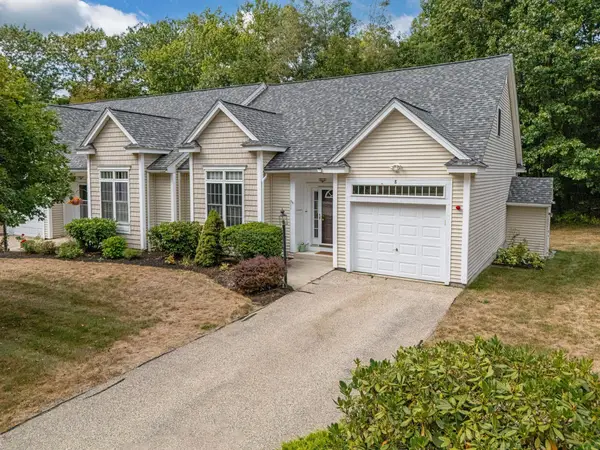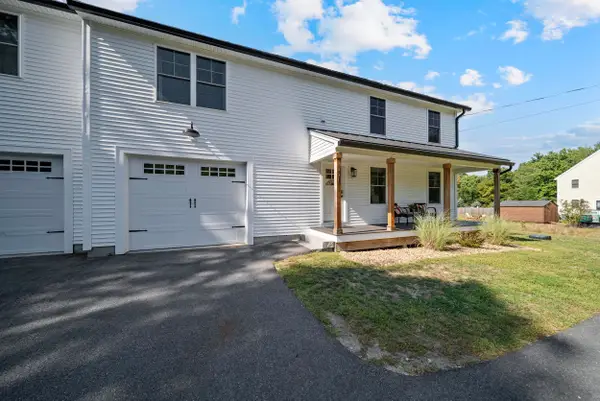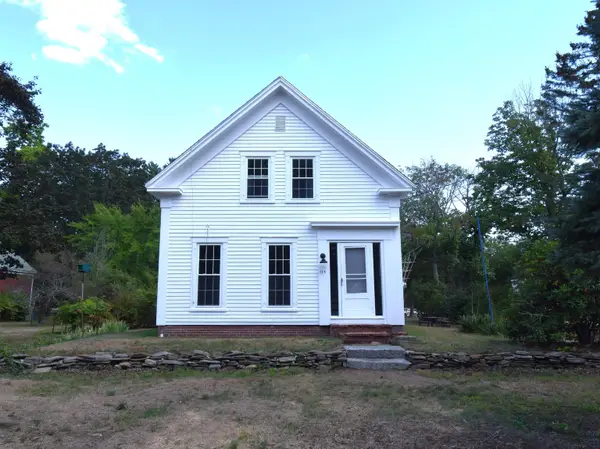8 Maple Street, Kingston, NH 03848
Local realty services provided by:Better Homes and Gardens Real Estate The Milestone Team
8 Maple Street,Kingston, NH 03848
$399,900
- 2 Beds
- 1 Baths
- 1,431 sq. ft.
- Single family
- Active
Listed by:karen lumnah
Office:the merrill bartlett group
MLS#:5059387
Source:PrimeMLS
Price summary
- Price:$399,900
- Price per sq. ft.:$279.45
About this home
Welcome home to this two-bedroom, one-bath ranch nestled in a desirable Kingston waterfront community. With deeded access and right of way to Powwow Pond, this home offers year-round living or use as a weekend getaway retreat. Enjoy kayaking, fishing, or simply relaxing by the water just steps from your front door! Inside, the single-level floor plan makes living here easy with bonus spaces such as the four-season room, and extra-large entry/ mudroom and a beautifully updated kitchen with center island. Central air conditioning keeps the home nice and cool during the hot summer months, and the wood stove is an added cozy heat source in the winter. On the outside of the home, you can sit around the fire pit while enjoying a movie on the outdoor screen, just bring your projector! Or step upstairs to the incredible rooftop deck where you'll enjoy a breeze off the pond and views of water. Whether you're seeking a primary home, a downsizing option, or a part-time water retreat, this property is full of opportunity! Showings start with an Open House on Saturday 9/6 from 10-12 and Sunday 9/7 from 11-1. (Please park on the back side of the house on Pine St).
Contact an agent
Home facts
- Year built:1954
- Listing ID #:5059387
- Added:13 day(s) ago
- Updated:September 12, 2025 at 03:40 AM
Rooms and interior
- Bedrooms:2
- Total bathrooms:1
- Full bathrooms:1
- Living area:1,431 sq. ft.
Heating and cooling
- Cooling:Central AC
- Heating:Hot Air, Oil
Structure and exterior
- Roof:Asphalt Shingle
- Year built:1954
- Building area:1,431 sq. ft.
- Lot area:0.1 Acres
Schools
- High school:Sanborn Regional High School
- Middle school:Sanborn Regional Middle School
- Elementary school:Daniel J. Bakie School
Utilities
- Sewer:Private
Finances and disclosures
- Price:$399,900
- Price per sq. ft.:$279.45
- Tax amount:$5,559 (2024)
New listings near 8 Maple Street
- Open Wed, 5:30 to 7pmNew
 $649,900Active3 beds 2 baths2,681 sq. ft.
$649,900Active3 beds 2 baths2,681 sq. ft.2 Country Pond Road, Kingston, NH 03848
MLS# 5061564Listed by: CENTURY 21 NORTH EAST - New
 $119,000Active5 Acres
$119,000Active5 Acres102 Rockrimmon Road, Kingston, NH 03848
MLS# 5061106Listed by: KW COASTAL AND LAKES & MOUNTAINS REALTY - New
 $609,900Active4 beds 3 baths3,322 sq. ft.
$609,900Active4 beds 3 baths3,322 sq. ft.26 Meadowwood Road, Kingston, NH 03848
MLS# 5060649Listed by: LAMACCHIA REALTY, INC. - New
 $449,000Active2 beds 2 baths1,496 sq. ft.
$449,000Active2 beds 2 baths1,496 sq. ft.8 Ash Drive, Kingston, NH 03848
MLS# 5060129Listed by: RUSSELL ASSOCIATES INC. - New
 $750,000Active3 beds 3 baths1,898 sq. ft.
$750,000Active3 beds 3 baths1,898 sq. ft.17 b Page Road, Kingston, NH 03848
MLS# 5060040Listed by: KELLER WILLIAMS GATEWAY REALTY/SALEM - New
 $1,400,000Active6 beds 6 baths3,796 sq. ft.
$1,400,000Active6 beds 6 baths3,796 sq. ft.17a & b Page Road, Kingston, NH 03848
MLS# 5060043Listed by: KELLER WILLIAMS GATEWAY REALTY/SALEM  $424,900Pending3 beds 1 baths1,142 sq. ft.
$424,900Pending3 beds 1 baths1,142 sq. ft.113 Main Street, Kingston, NH 03848
MLS# 5059399Listed by: THE MERRILL BARTLETT GROUP $290,000Active2.51 Acres
$290,000Active2.51 Acres9 Lefevre Drive, Kingston, NH 03848
MLS# 5057324Listed by: REALTY ONE GROUP NEST $799,000Active4 beds 2 baths3,099 sq. ft.
$799,000Active4 beds 2 baths3,099 sq. ft.32 Main Street, Kingston, NH 03848
MLS# 5056813Listed by: COLDWELL BANKER REALTY HAVERHILL MA
