14 Heron Trace, Laconia, NH 03246
Local realty services provided by:Better Homes and Gardens Real Estate The Milestone Team
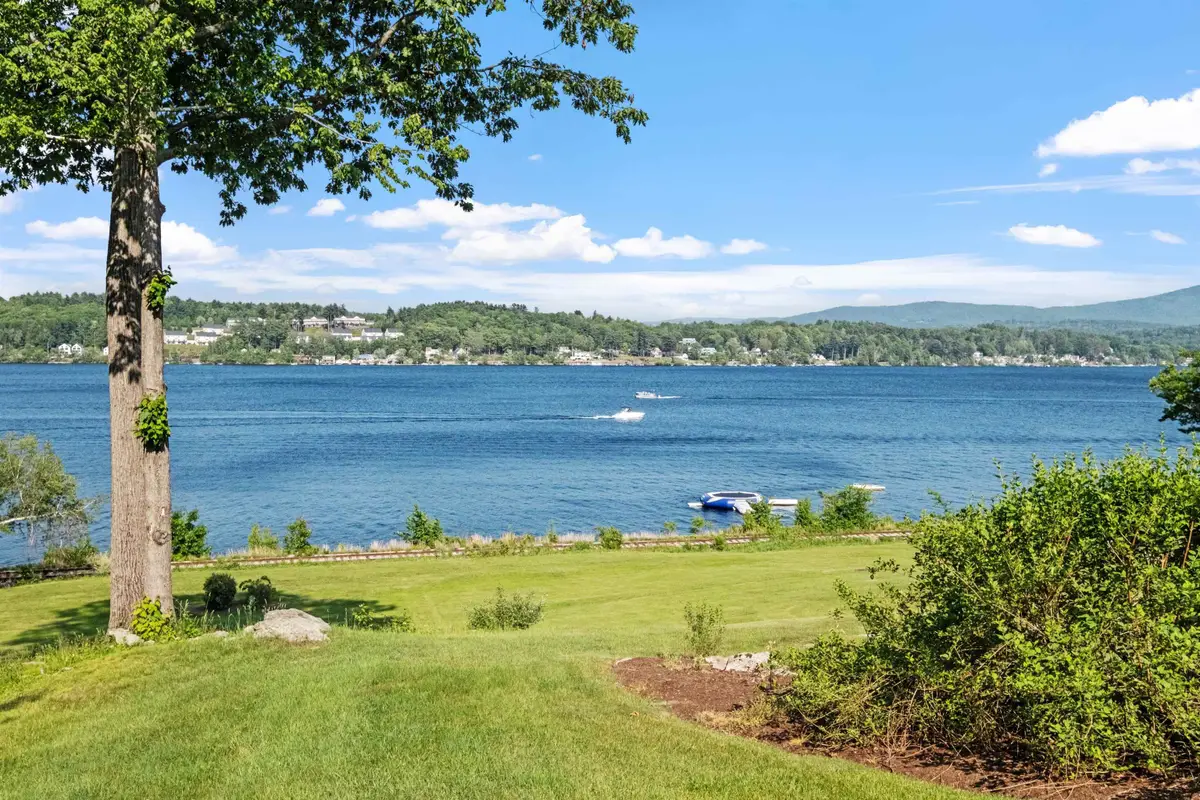
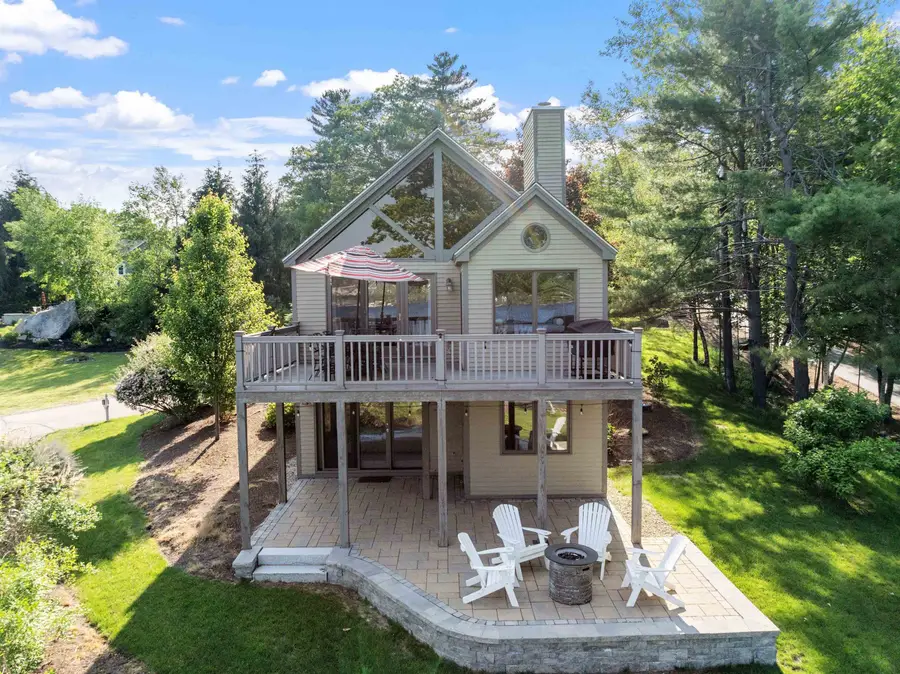
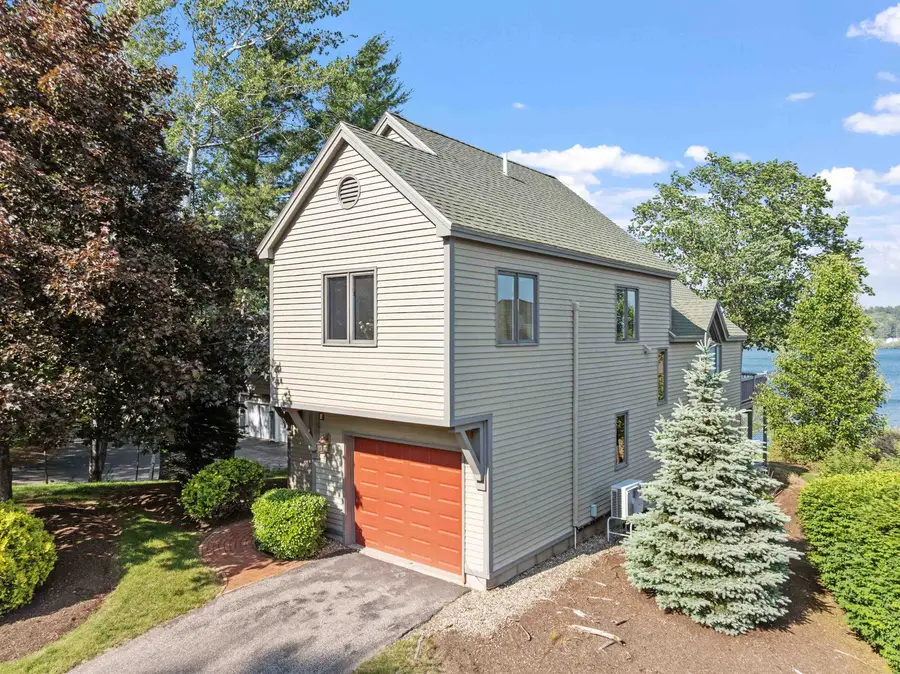
14 Heron Trace,Laconia, NH 03246
$1,174,000
- 3 Beds
- 3 Baths
- 2,308 sq. ft.
- Single family
- Active
Listed by:brie stephens
Office:compass new england, llc.
MLS#:5035750
Source:PrimeMLS
Price summary
- Price:$1,174,000
- Price per sq. ft.:$491.62
- Monthly HOA dues:$400
About this home
Enjoy Lake Winnipesaukee lakeside living nestled in the waterside Highlands neighborhood of the gated South Down Shores community. As only one of two detached units, the property offers the perfect blend of water views, privacy, and worry free maintenance. With 3-bedrooms, office and 2.5-baths, this home is designed for comfort and convenience. The main level features a modern kitchen with a spacious eat-in peninsula and abundant storage. The open-concept living and dining area includes vaulted ceilings, a cozy propane fireplace, swing nook overlooking the water, and direct access to the upper level deck, the perfect vantage point to overlook Paugus Bay. The upper level is home to a spacious primary suite with ensuite bathroom desirable 2nd floor laundry, and ample closet space. Downstairs, the lower walkout level is complete with two guest bedrooms, full bath, and an additional sleeping or office space. Direct access to the paver patio with fire pit is the ideal location to finish a summer evening. The one-car garage is highlighted by epoxy flooring and a TESLA/EV charger. Additionally - valet boat rack, 20x10 storage unit, and golf cart are also available to those interested. As a resident of South Down Shores, you’ll have access to resort-style amenities including a private sandy beach, tennis, pickle ball, basketball, and bocce courts, walking trails, clubhouse, playground, green spaces, and a full-service marina. With negotiable furnishings, this home is ready to enjoy!
Contact an agent
Home facts
- Year built:1988
- Listing Id #:5035750
- Added:126 day(s) ago
- Updated:August 01, 2025 at 10:17 AM
Rooms and interior
- Bedrooms:3
- Total bathrooms:3
- Full bathrooms:2
- Living area:2,308 sq. ft.
Heating and cooling
- Cooling:Mini Split
- Heating:Baseboard, Hot Water, Multi Zone, Oil
Structure and exterior
- Roof:Asphalt Shingle
- Year built:1988
- Building area:2,308 sq. ft.
Schools
- High school:Laconia High School
- Middle school:Laconia Middle School
- Elementary school:Elm Street School
Utilities
- Sewer:Public Available
Finances and disclosures
- Price:$1,174,000
- Price per sq. ft.:$491.62
- Tax amount:$11,328 (2024)
New listings near 14 Heron Trace
- New
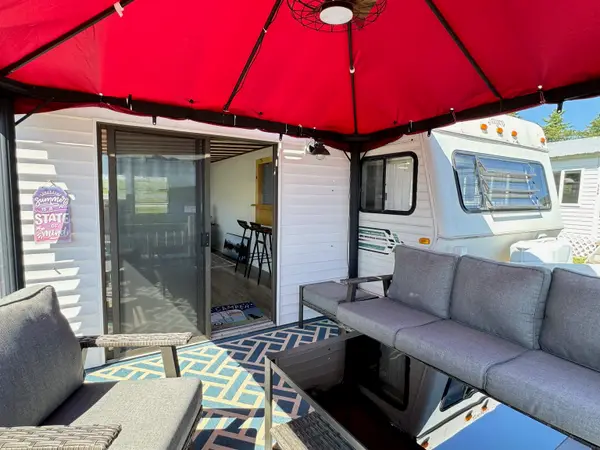 $119,000Active1 beds 1 baths412 sq. ft.
$119,000Active1 beds 1 baths412 sq. ft.728 Scenic Road #133, Laconia, NH 03246
MLS# 5056536Listed by: EXP REALTY - New
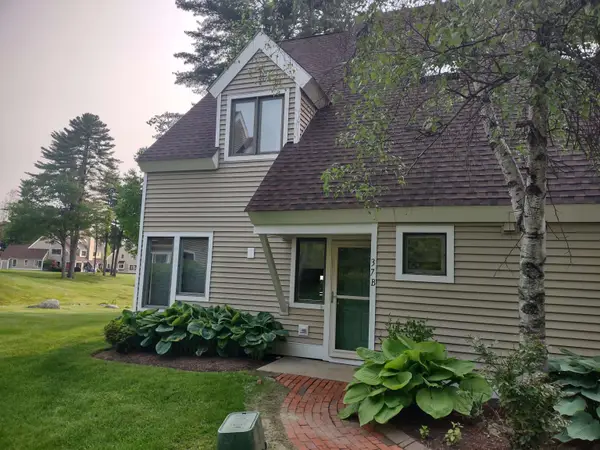 $799,000Active4 beds 3 baths1,707 sq. ft.
$799,000Active4 beds 3 baths1,707 sq. ft.37 Cardinal Drive #B, Laconia, NH 03246
MLS# 5056515Listed by: COLDWELL BANKER REALTY CENTER HARBOR NH - New
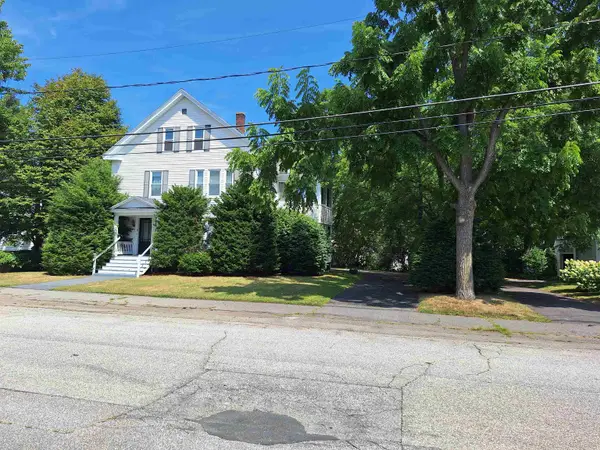 $479,000Active-- beds -- baths2,220 sq. ft.
$479,000Active-- beds -- baths2,220 sq. ft.15 Dartmouth Street, Laconia, NH 03246
MLS# 5056401Listed by: BHHS VERANI BELMONT - New
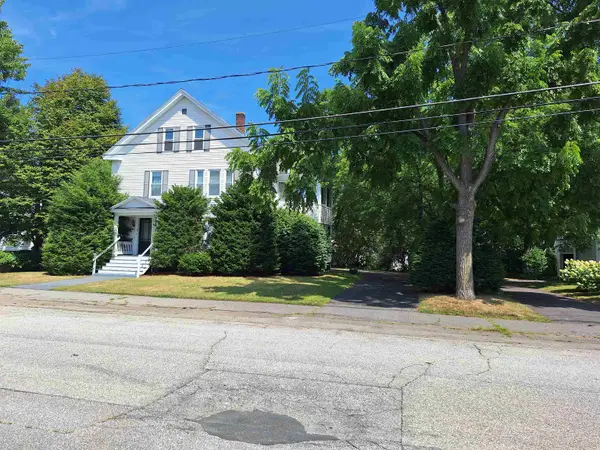 $479,000Active-- beds -- baths2,220 sq. ft.
$479,000Active-- beds -- baths2,220 sq. ft.15 Dartmouth Street, Laconia, NH 03246
MLS# 5056412Listed by: BHHS VERANI BELMONT - New
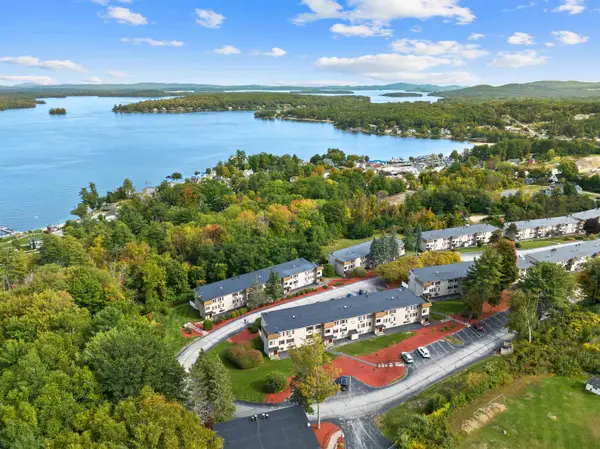 $269,900Active2 beds 2 baths823 sq. ft.
$269,900Active2 beds 2 baths823 sq. ft.107 Treetop Circle #16, Laconia, NH 03246
MLS# 5056389Listed by: ROCHE REALTY GROUP - Open Fri, 4 to 7pmNew
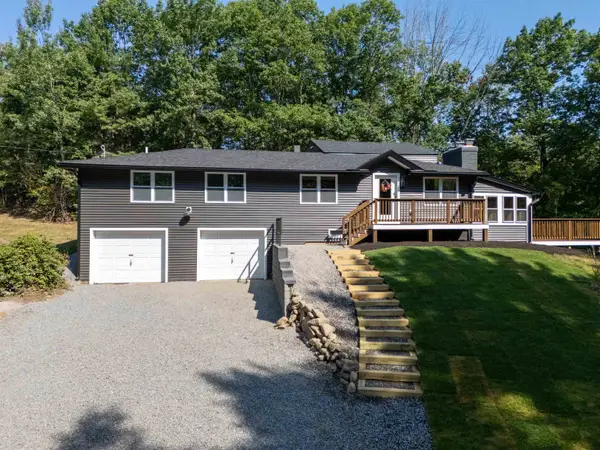 $549,900Active3 beds 2 baths1,828 sq. ft.
$549,900Active3 beds 2 baths1,828 sq. ft.20 Crockett Road, Laconia, NH 03246
MLS# 5056374Listed by: DONNA MARIE REALTY - New
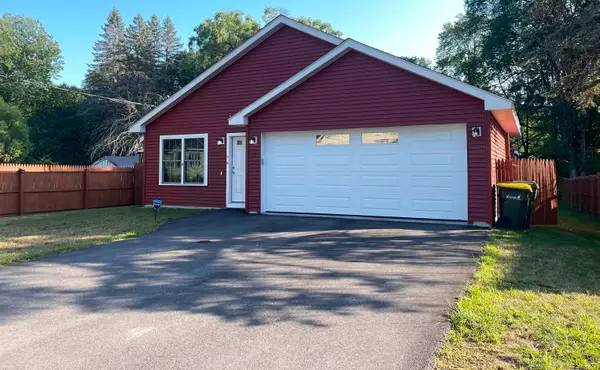 $434,900Active3 beds 2 baths1,260 sq. ft.
$434,900Active3 beds 2 baths1,260 sq. ft.37 Overland Street, Laconia, NH 03246
MLS# 5056282Listed by: COLDWELL BANKER LIFESTYLES - New
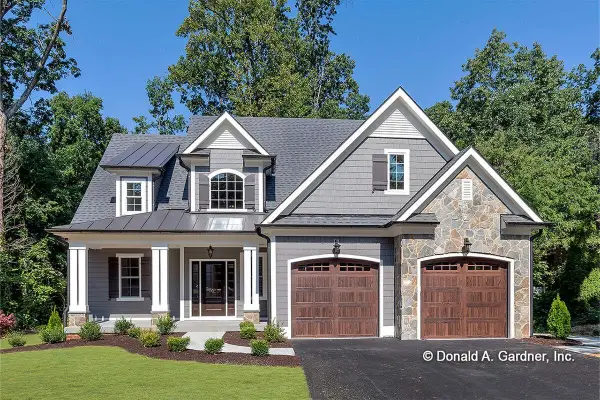 $839,900Active3 beds 3 baths2,490 sq. ft.
$839,900Active3 beds 3 baths2,490 sq. ft.Lot 32 Lady Of The Lakes Estates, Laconia, NH 03246
MLS# 5056239Listed by: LACASSE & AVERY REAL ESTATE BROKERAGE - New
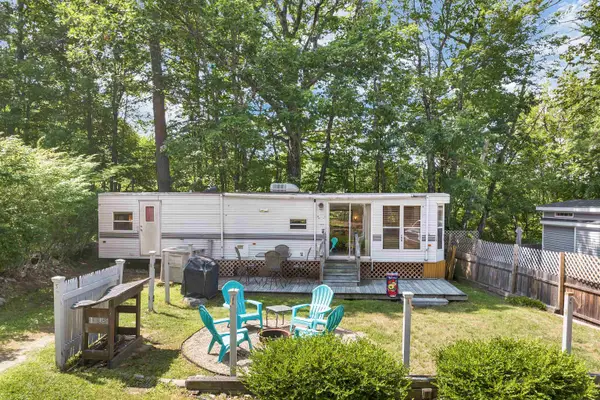 $59,900Active1 beds 1 baths378 sq. ft.
$59,900Active1 beds 1 baths378 sq. ft.554 Endicott Street N, Laconia, NH 03246
MLS# 5056002Listed by: BHHS VERANI BEDFORD - Open Sun, 12 to 3pmNew
 $399,900Active4 beds 3 baths2,030 sq. ft.
$399,900Active4 beds 3 baths2,030 sq. ft.40 Bowman Street, Laconia, NH 03246
MLS# 5055859Listed by: COLDWELL BANKER LIFESTYLES

