15 Dartmouth Street, Laconia, NH 03246
Local realty services provided by:Better Homes and Gardens Real Estate The Masiello Group
15 Dartmouth Street,Laconia, NH 03246
$439,000
- - Beds
- - Baths
- 2,220 sq. ft.
- Multi-family
- Active
Listed by:sally cormierCell: 603-455-5813
Office:bhhs verani belmont
MLS#:5056401
Source:PrimeMLS
Price summary
- Price:$439,000
- Price per sq. ft.:$197.75
About this home
Offering a well maintained 2 unit property with a great location in an established neighborhood. Both units have 2 bedrooms, hardwood floors, high ceilings, roomy kitchens, enclosed sun porches, a 2 bay garage and mature landscaping. Great monthly rents. Possibility to convert top floor to a 3rd unit (buyer to due diligence with City). Walking distance to downtown (sidewalks), Opechee Park, WOW trail, schools. Looking for an investment or possibly an owner occupied opportunity...don't miss this one!
Contact an agent
Home facts
- Year built:1925
- Listing ID #:5056401
- Added:45 day(s) ago
- Updated:September 28, 2025 at 10:17 AM
Rooms and interior
- Living area:2,220 sq. ft.
Heating and cooling
- Heating:Hot Water, Oil
Structure and exterior
- Roof:Shingle
- Year built:1925
- Building area:2,220 sq. ft.
- Lot area:0.2 Acres
Schools
- High school:Laconia High School
- Middle school:Laconia Middle School
- Elementary school:Pleasant Street Elementary Sch
Utilities
- Sewer:Public Available
Finances and disclosures
- Price:$439,000
- Price per sq. ft.:$197.75
- Tax amount:$5,437 (2025)
New listings near 15 Dartmouth Street
- New
 $3,900Active2 beds 2 baths800 sq. ft.
$3,900Active2 beds 2 baths800 sq. ft.177 Mentor Avenue #412, Laconia, NH 03246
MLS# 5063194Listed by: KW COASTAL AND LAKES & MOUNTAINS REALTY - Open Fri, 5 to 6:30pmNew
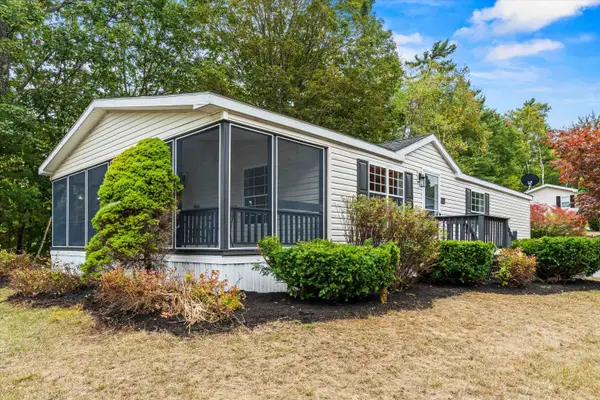 $299,000Active2 beds 2 baths1,232 sq. ft.
$299,000Active2 beds 2 baths1,232 sq. ft.328 Darby Drive, Laconia, NH 03246
MLS# 5063151Listed by: REAL BROKER NH, LLC - Open Sun, 12 to 2pmNew
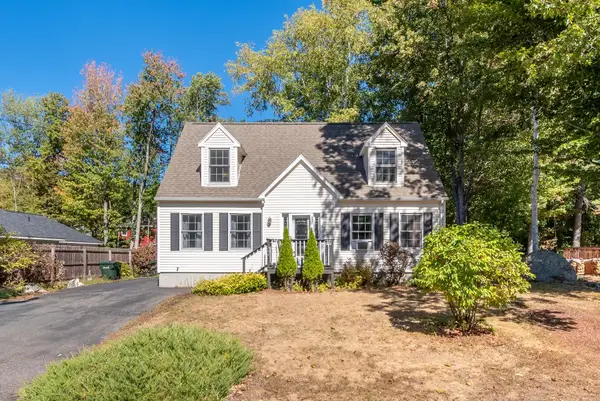 $499,000Active4 beds 2 baths1,862 sq. ft.
$499,000Active4 beds 2 baths1,862 sq. ft.284 Pine Street, Laconia, NH 03246
MLS# 5063116Listed by: KW COASTAL AND LAKES & MOUNTAINS REALTY/MEREDITH - New
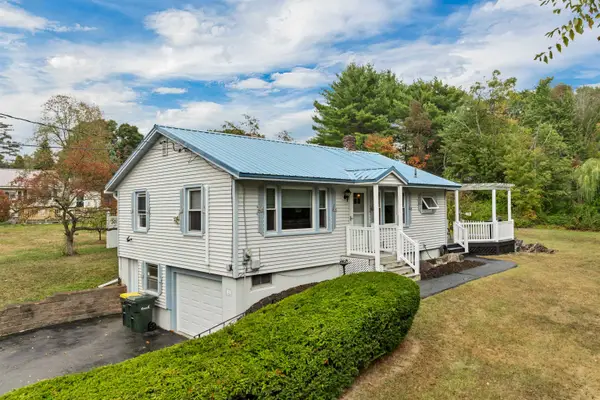 $399,000Active2 beds 2 baths1,136 sq. ft.
$399,000Active2 beds 2 baths1,136 sq. ft.61 White Oaks Road, Laconia, NH 03246
MLS# 5063072Listed by: TODAY REAL ESTATE - New
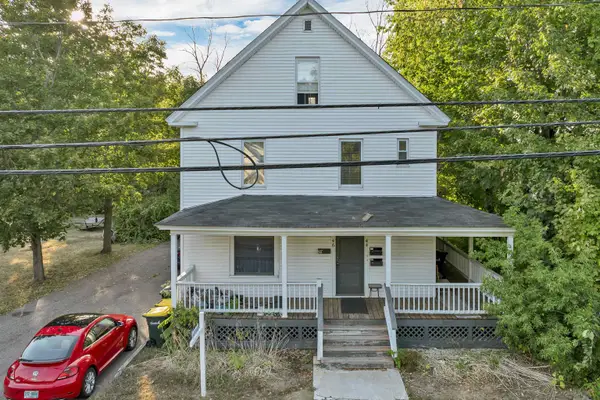 $499,900Active-- beds -- baths2,307 sq. ft.
$499,900Active-- beds -- baths2,307 sq. ft.44 Highland Street, Laconia, NH 03246
MLS# 5062781Listed by: COLDWELL BANKER REALTY GILFORD NH - New
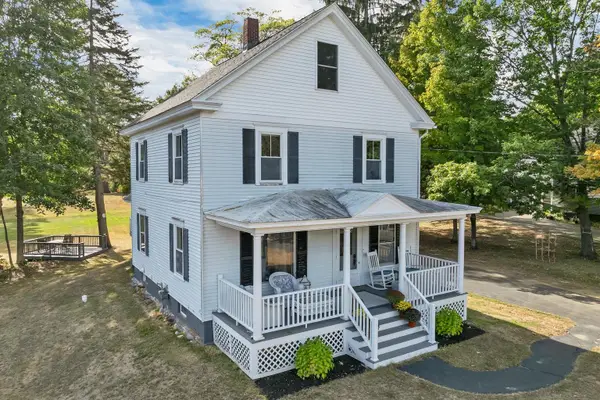 $529,000Active3 beds 3 baths2,054 sq. ft.
$529,000Active3 beds 3 baths2,054 sq. ft.1420 Old North Main Street, Laconia, NH 03246
MLS# 5062696Listed by: STARR REALTY - New
 $2,250,000Active5 beds 2 baths2,484 sq. ft.
$2,250,000Active5 beds 2 baths2,484 sq. ft.74 Paugus Park, Laconia, NH 03246
MLS# 5062698Listed by: KW COASTAL AND LAKES & MOUNTAINS REALTY/WOLFEBORO - New
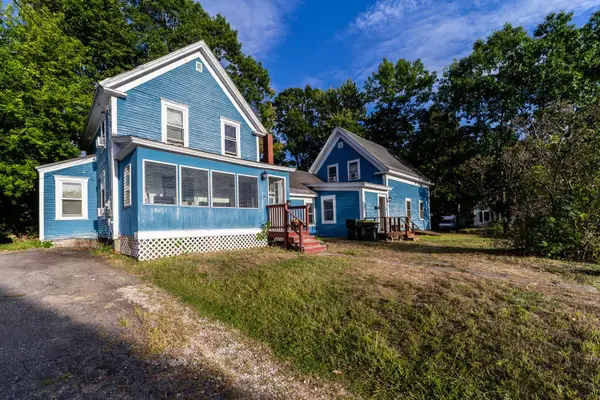 $399,900Active6 beds 2 baths2,393 sq. ft.
$399,900Active6 beds 2 baths2,393 sq. ft.66 Lyford Street, Laconia, NH 03246
MLS# 5062650Listed by: GRANITE GROUP REALTY SERVICE'S - New
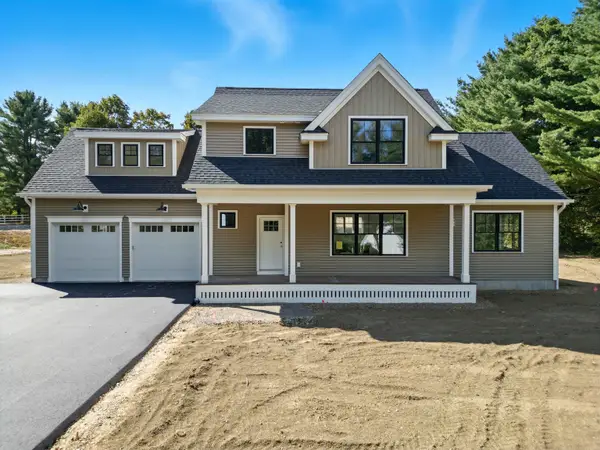 $1,249,900Active4 beds 4 baths3,198 sq. ft.
$1,249,900Active4 beds 4 baths3,198 sq. ft.Lot 2 Clover Lane, Laconia, NH 03246
MLS# 5062455Listed by: FOUR SEASONS SOTHEBY'S INT'L REALTY - New
 $1,150,000Active4 beds 4 baths2,790 sq. ft.
$1,150,000Active4 beds 4 baths2,790 sq. ft.Lot 1 Clover Lane, Laconia, NH 03246
MLS# 5062345Listed by: FOUR SEASONS SOTHEBY'S INT'L REALTY
