28 Island Drive #18, Laconia, NH 03246
Local realty services provided by:Better Homes and Gardens Real Estate The Masiello Group
28 Island Drive #18,Laconia, NH 03246
$1,995,000
- 4 Beds
- 3 Baths
- 2,464 sq. ft.
- Condominium
- Active
Listed by:brie stephens
Office:compass new england, llc.
MLS#:5037737
Source:PrimeMLS
Price summary
- Price:$1,995,000
- Price per sq. ft.:$809.66
- Monthly HOA dues:$488
About this home
YEAR ROUND, fully furnished waterfront oasis with views from every single room in this home! Step inside from your spacious deck that runs the length of the home to discover an open concept living area and kitchen, complete with granite countertops and stainless-steel appliances. A double-sided gas fireplace adds warmth and ambiance, leading to a recreation room with a wet bar and a pool table- an entertainer's dream! Don’t forget that the whole home is equipped with surround sound speakers! To complete this level there is a cozy bedroom and a full bathroom, perfect for one-level living. Upstairs, the primary ensuite offers a private escape, complemented by two additional bedrooms connected by a full bathroom. If the views from the deck below weren’t enough, enjoy the gorgeous sunsets from your upper-level deck. The level approach to your permanent private dock has a floating jet ski dock and space for a 42-foot boat in protected waters. The association provides two sandy beaches, dock repair, trash and snow removal, landscaping, and more, making this home extremely low maintenance! This home is equipped with an irrigation system, dimmable lighting in every room, ample parking, and a central vacuum for your convenience. Close to Weirs Beach, Gunstock Mountain, restaurants, and shopping, this home is the perfect blend of relaxation and accessibility. Don’t miss your chance to own this exceptional property today!
Contact an agent
Home facts
- Year built:2009
- Listing ID #:5037737
- Added:156 day(s) ago
- Updated:September 28, 2025 at 10:27 AM
Rooms and interior
- Bedrooms:4
- Total bathrooms:3
- Full bathrooms:1
- Living area:2,464 sq. ft.
Heating and cooling
- Cooling:Central AC
- Heating:Hot Air
Structure and exterior
- Roof:Shingle
- Year built:2009
- Building area:2,464 sq. ft.
Schools
- High school:Laconia High School
- Middle school:Laconia Middle School
Utilities
- Sewer:Public Available
Finances and disclosures
- Price:$1,995,000
- Price per sq. ft.:$809.66
- Tax amount:$19,616 (2024)
New listings near 28 Island Drive #18
- New
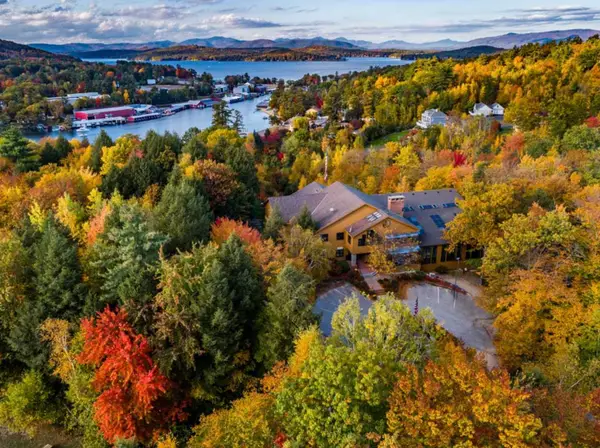 $3,900Active2 beds 2 baths800 sq. ft.
$3,900Active2 beds 2 baths800 sq. ft.177 Mentor Avenue #412, Laconia, NH 03246
MLS# 5063194Listed by: KW COASTAL AND LAKES & MOUNTAINS REALTY - Open Fri, 5 to 6:30pmNew
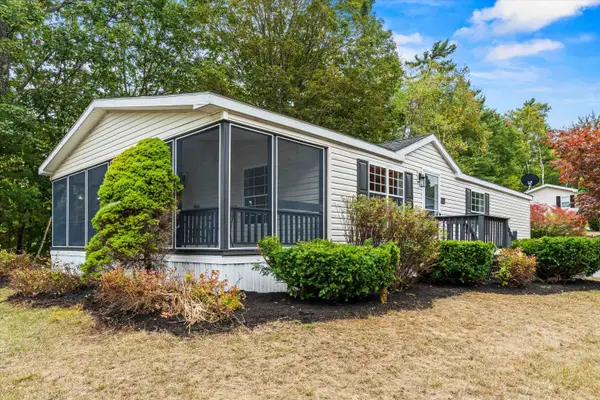 $299,000Active2 beds 2 baths1,232 sq. ft.
$299,000Active2 beds 2 baths1,232 sq. ft.328 Darby Drive, Laconia, NH 03246
MLS# 5063151Listed by: REAL BROKER NH, LLC - Open Sun, 12 to 2pmNew
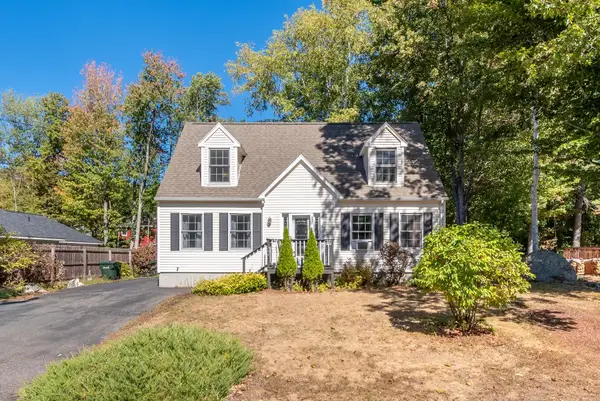 $499,000Active4 beds 2 baths1,862 sq. ft.
$499,000Active4 beds 2 baths1,862 sq. ft.284 Pine Street, Laconia, NH 03246
MLS# 5063116Listed by: KW COASTAL AND LAKES & MOUNTAINS REALTY/MEREDITH - New
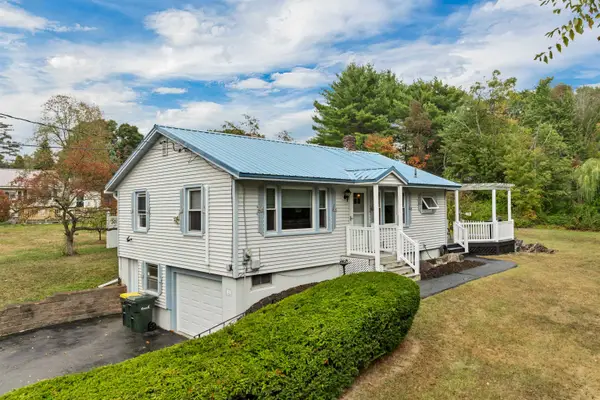 $399,000Active2 beds 2 baths1,136 sq. ft.
$399,000Active2 beds 2 baths1,136 sq. ft.61 White Oaks Road, Laconia, NH 03246
MLS# 5063072Listed by: TODAY REAL ESTATE - New
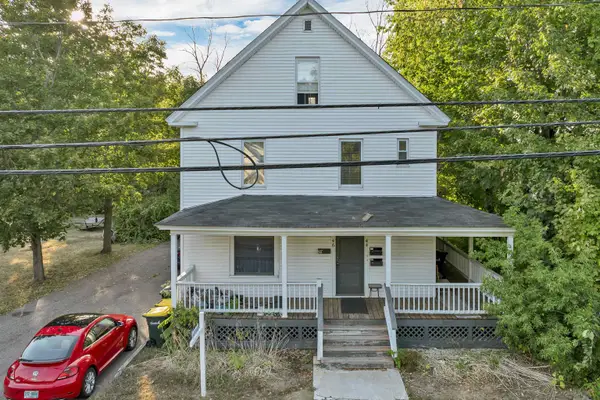 $499,900Active-- beds -- baths2,307 sq. ft.
$499,900Active-- beds -- baths2,307 sq. ft.44 Highland Street, Laconia, NH 03246
MLS# 5062781Listed by: COLDWELL BANKER REALTY GILFORD NH - New
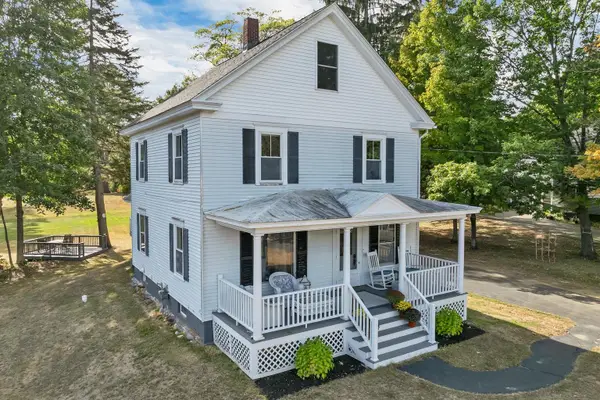 $529,000Active3 beds 3 baths2,054 sq. ft.
$529,000Active3 beds 3 baths2,054 sq. ft.1420 Old North Main Street, Laconia, NH 03246
MLS# 5062696Listed by: STARR REALTY - New
 $2,250,000Active5 beds 2 baths2,484 sq. ft.
$2,250,000Active5 beds 2 baths2,484 sq. ft.74 Paugus Park, Laconia, NH 03246
MLS# 5062698Listed by: KW COASTAL AND LAKES & MOUNTAINS REALTY/WOLFEBORO - New
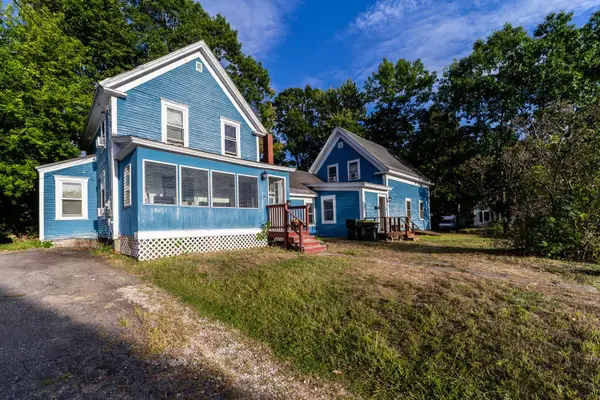 $399,900Active6 beds 2 baths2,393 sq. ft.
$399,900Active6 beds 2 baths2,393 sq. ft.66 Lyford Street, Laconia, NH 03246
MLS# 5062650Listed by: GRANITE GROUP REALTY SERVICE'S - New
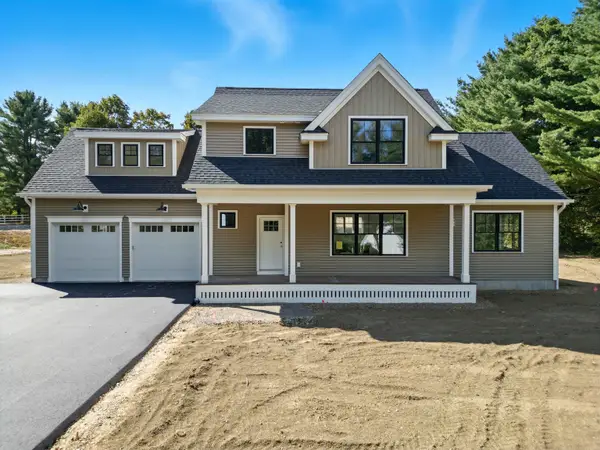 $1,249,900Active4 beds 4 baths3,198 sq. ft.
$1,249,900Active4 beds 4 baths3,198 sq. ft.Lot 2 Clover Lane, Laconia, NH 03246
MLS# 5062455Listed by: FOUR SEASONS SOTHEBY'S INT'L REALTY - New
 $1,150,000Active4 beds 4 baths2,790 sq. ft.
$1,150,000Active4 beds 4 baths2,790 sq. ft.Lot 1 Clover Lane, Laconia, NH 03246
MLS# 5062345Listed by: FOUR SEASONS SOTHEBY'S INT'L REALTY
