51 Cardinal Drive #B, Laconia, NH 03246
Local realty services provided by:Better Homes and Gardens Real Estate The Milestone Team

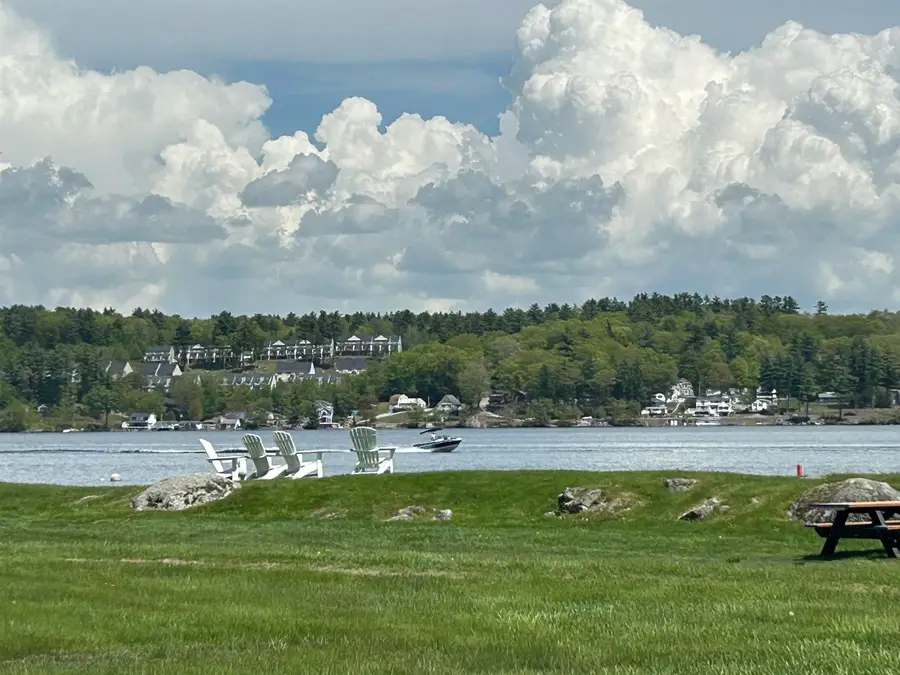
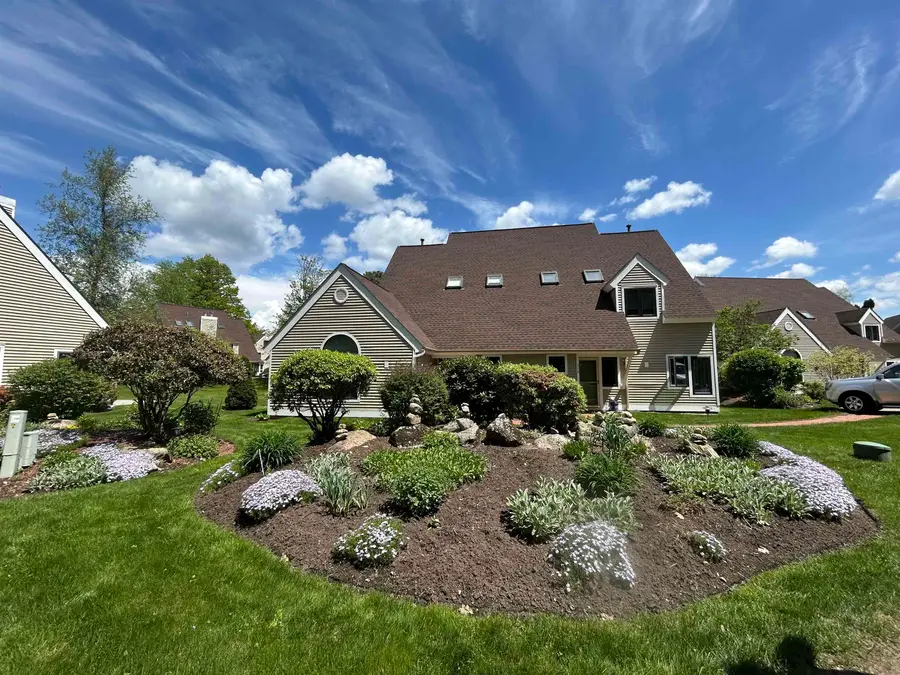
Listed by:judith mcshaneOff: 603-524-2255
Office:coldwell banker realty gilford nh
MLS#:5043488
Source:PrimeMLS
Price summary
- Price:$789,000
- Price per sq. ft.:$341.56
- Monthly HOA dues:$510
About this home
Welcome to prestigious South Down Shores with beautiful unobstructed views of Birchwood pond and Paugus Bay just beyond from this great home Walk to the marina, beach, or just pack a lunch and come and sit by the lake and enjoy this peaceful setting. This home has an ideal floor plan with a spacious open concept living room with a cozy gas fireplace, sunny bright dining area and a separate fully applianced kitchen with a breakfast nook. Additionally, the primary bedroom is on the main level with high airy ceilings, walk in closet and a full private bath. The tiled sun room has expansive views as does the brick patio. The upper level has 2 roomy bedrooms, a full bath and conveniently located laundry room. On the 3rd level there is a large bonus room/private office, /guest room/ playroom with built-ins, and skylights. There is a separate utility/storage room with FHA/AC. Extras include new windows, 5-year-old roof, vinyl siding, cork and tile floors. Located on a quiet cul de sac with lovely rock gardens and lush landscaped grounds,******Additionally, the seller has a boat slip that can be purchased privately for 275K. Just minutes to hiking, biking, dining, boating, skiing, The Bank of NH Pavilion, and the Lakes Region lifestyle that you dream about! OPEN HOUSE 6/1 12-2 pm
Contact an agent
Home facts
- Year built:1987
- Listing Id #:5043488
- Added:77 day(s) ago
- Updated:August 01, 2025 at 10:17 AM
Rooms and interior
- Bedrooms:3
- Total bathrooms:3
- Full bathrooms:2
- Living area:1,944 sq. ft.
Heating and cooling
- Cooling:Central AC
- Heating:Electric, Forced Air, Hot Air
Structure and exterior
- Year built:1987
- Building area:1,944 sq. ft.
Utilities
- Sewer:Public Available
Finances and disclosures
- Price:$789,000
- Price per sq. ft.:$341.56
- Tax amount:$9,980 (2025)
New listings near 51 Cardinal Drive #B
- New
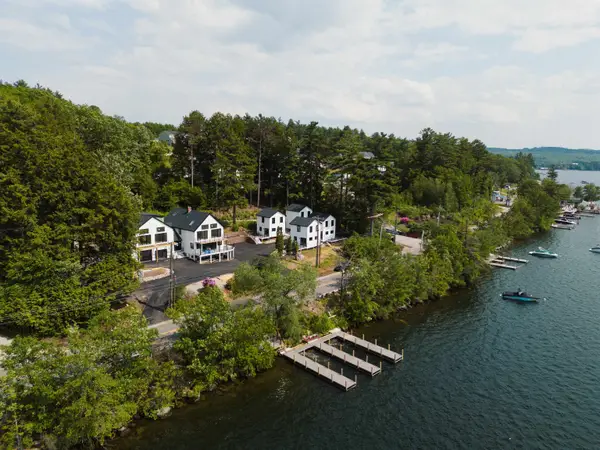 $1,200,000Active2 beds 2 baths2,250 sq. ft.
$1,200,000Active2 beds 2 baths2,250 sq. ft.427 Weirs Boulevard #1, Laconia, NH 03246
MLS# 5056621Listed by: LEGACY GROUP/ REAL BROKER NH, LLC - New
 $1,550,000Active4 beds 3 baths2,543 sq. ft.
$1,550,000Active4 beds 3 baths2,543 sq. ft.427 Weirs Boulevard, Laconia, NH 03246
MLS# 5056622Listed by: LEGACY GROUP/ REAL BROKER NH, LLC - New
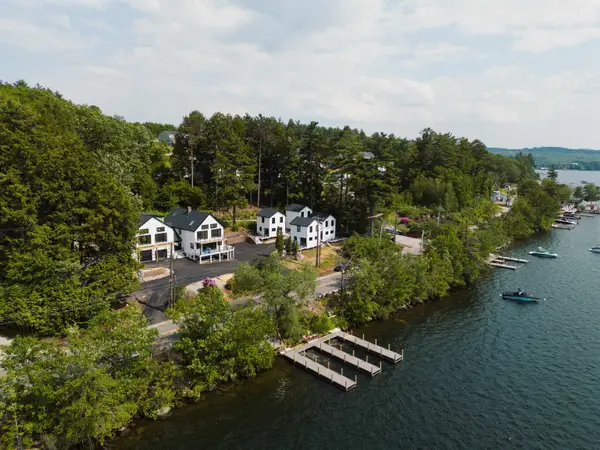 $1,200,000Active2 beds 2 baths2,250 sq. ft.
$1,200,000Active2 beds 2 baths2,250 sq. ft.427 Weirs Boulevard #1, Laconia, NH 03246
MLS# 5056623Listed by: LEGACY GROUP/ REAL BROKER NH, LLC - New
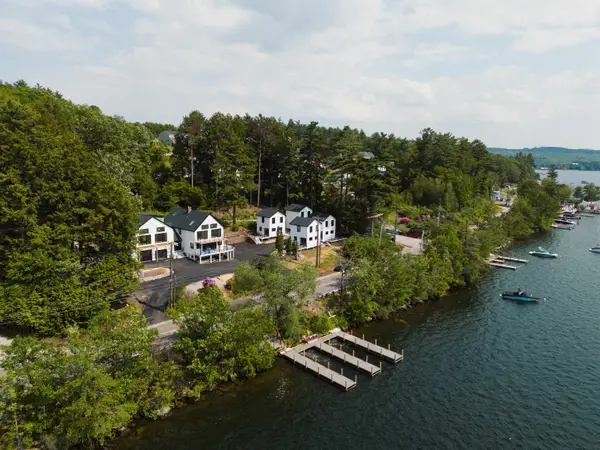 $1,550,000Active4 beds 3 baths2,543 sq. ft.
$1,550,000Active4 beds 3 baths2,543 sq. ft.427 Weirs Boulevard, Laconia, NH 03246
MLS# 5056624Listed by: LEGACY GROUP/ REAL BROKER NH, LLC - New
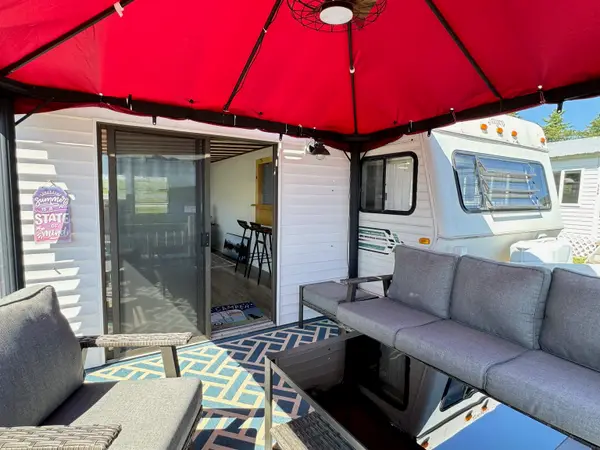 $119,000Active1 beds 1 baths412 sq. ft.
$119,000Active1 beds 1 baths412 sq. ft.728 Scenic Road #133, Laconia, NH 03246
MLS# 5056536Listed by: EXP REALTY - New
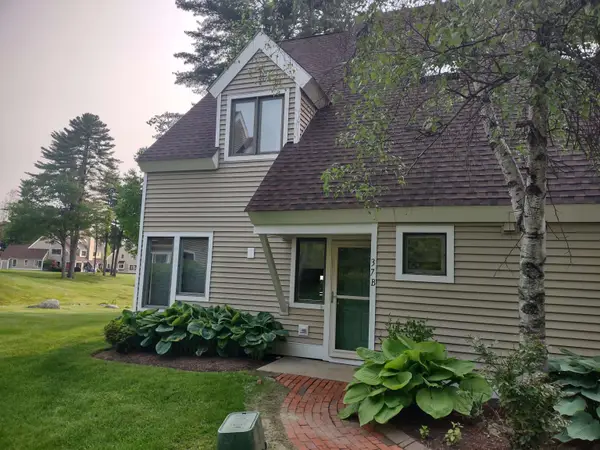 $799,000Active4 beds 3 baths1,707 sq. ft.
$799,000Active4 beds 3 baths1,707 sq. ft.37 Cardinal Drive #B, Laconia, NH 03246
MLS# 5056515Listed by: COLDWELL BANKER REALTY CENTER HARBOR NH - New
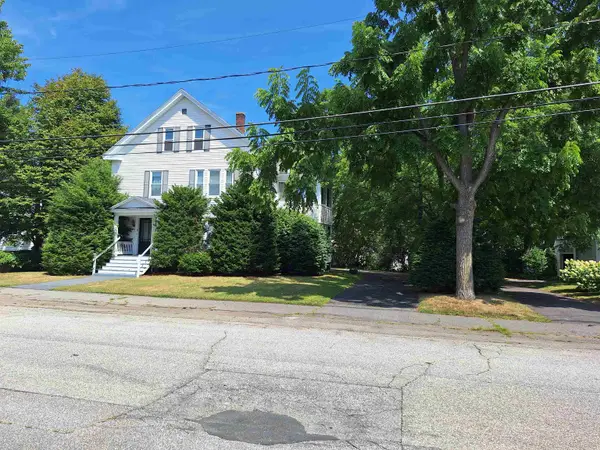 $479,000Active-- beds -- baths2,220 sq. ft.
$479,000Active-- beds -- baths2,220 sq. ft.15 Dartmouth Street, Laconia, NH 03246
MLS# 5056401Listed by: BHHS VERANI BELMONT - New
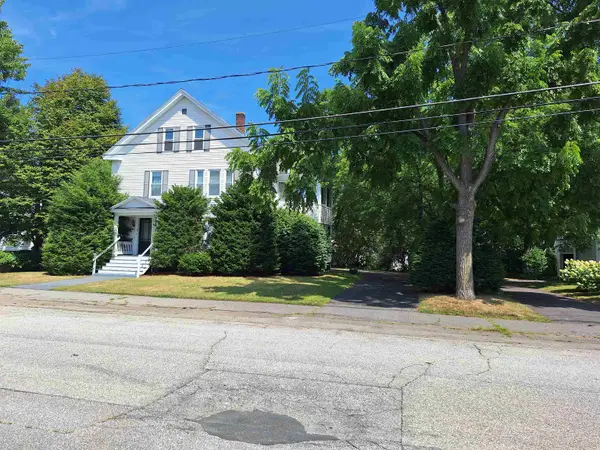 $479,000Active-- beds -- baths2,220 sq. ft.
$479,000Active-- beds -- baths2,220 sq. ft.15 Dartmouth Street, Laconia, NH 03246
MLS# 5056412Listed by: BHHS VERANI BELMONT - New
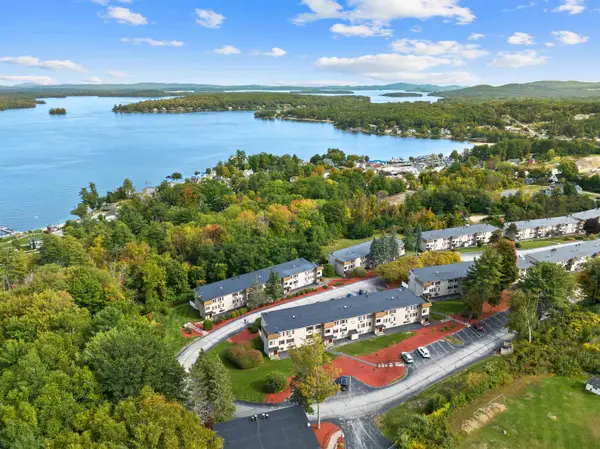 $269,900Active2 beds 2 baths823 sq. ft.
$269,900Active2 beds 2 baths823 sq. ft.107 Treetop Circle #16, Laconia, NH 03246
MLS# 5056389Listed by: ROCHE REALTY GROUP - Open Fri, 4 to 7pmNew
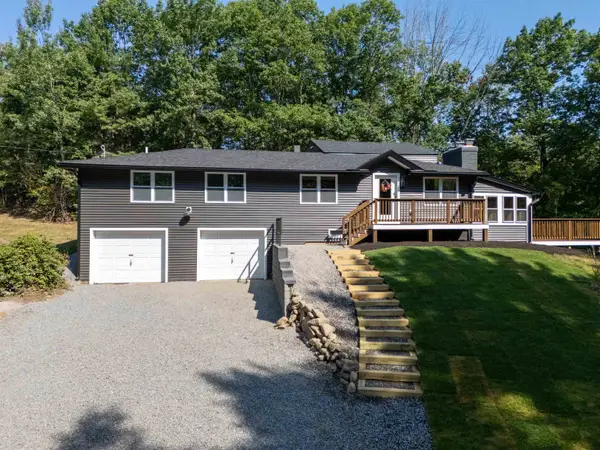 $549,900Active3 beds 2 baths1,828 sq. ft.
$549,900Active3 beds 2 baths1,828 sq. ft.20 Crockett Road, Laconia, NH 03246
MLS# 5056374Listed by: DONNA MARIE REALTY

