58 Phoenician Way, Laconia, NH 03246
Local realty services provided by:Better Homes and Gardens Real Estate The Milestone Team

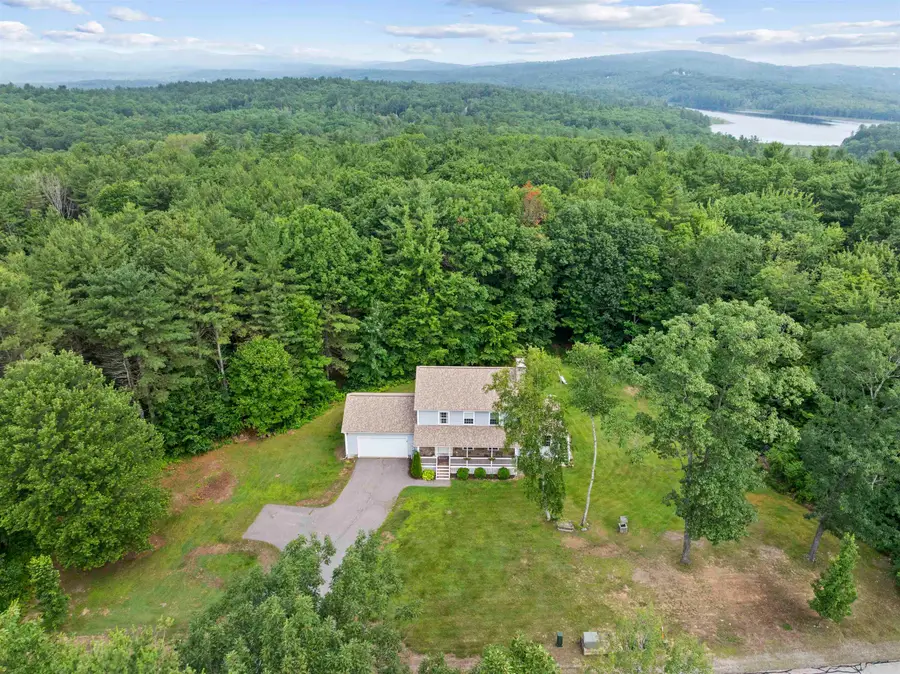
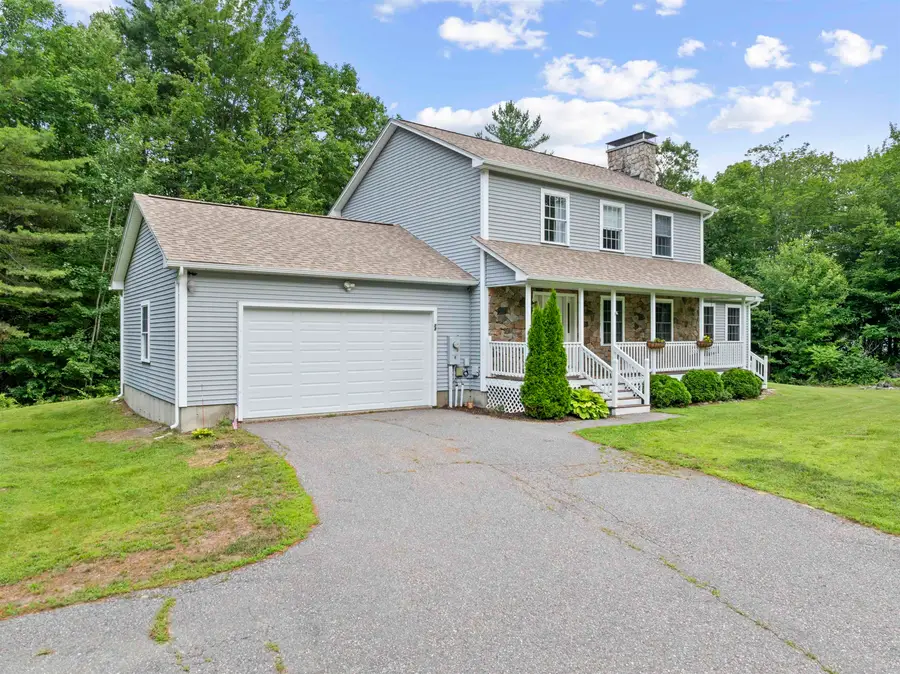
58 Phoenician Way,Laconia, NH 03246
$619,900
- 3 Beds
- 3 Baths
- 2,128 sq. ft.
- Single family
- Active
Listed by:amanda mcdonald
Office:roche realty group
MLS#:5050408
Source:PrimeMLS
Price summary
- Price:$619,900
- Price per sq. ft.:$291.31
About this home
Nestled on a picturesque two-acre lot in a quiet, established neighborhood, this classic Colonial offers the perfect blend of traditional charm & modern comfort. Recent improvements include a brand-new roof (2024), Trex back deck, side-entry stairs, new garage door, fresh exterior paint, updated mechanicals—you can move in w/ peace of mind & enjoy the good life from day one. Step inside to find sunlit spaces, hardwood floors, & a spacious eat-in kitchen that’s as functional as it is inviting. The layout is ideal for cooking & entertaining, flowing easily into the open living area anchored by a striking floor-to-ceiling stone fireplace —perfect for cozy New England evenings. Upstairs, the primary suite offers a true retreat w/ a jetted soaking tub with shower, & oversized closet space. Two additional bedrooms, generous storage, & updated baths ensure comfort for family & guests alike. Mini-split heating & cooling, oil FHW heat, & a secondary wood stove provide year-round efficiency. The drive-thru two-car garage is a rare find & adds versatility, while the lush lawn, mature landscaping, & added gutters complete the exterior. Relax on the newly refreshed front porch or dine al fresco on the back deck surrounded by nature. Located just minutes from Lakes Winnisquam, Opechee, & Winnipesaukee, plus State Forests, parks, playgrounds, & Rte 106, Rte 104, & I-93—this home offers the privacy you crave w/ easy access to everything you need.
Contact an agent
Home facts
- Year built:2007
- Listing Id #:5050408
- Added:37 day(s) ago
- Updated:August 13, 2025 at 05:40 PM
Rooms and interior
- Bedrooms:3
- Total bathrooms:3
- Full bathrooms:2
- Living area:2,128 sq. ft.
Heating and cooling
- Cooling:Mini Split
- Heating:Baseboard, Mini Split, Wood
Structure and exterior
- Roof:Asphalt Shingle
- Year built:2007
- Building area:2,128 sq. ft.
- Lot area:2 Acres
Utilities
- Sewer:Septic
Finances and disclosures
- Price:$619,900
- Price per sq. ft.:$291.31
- Tax amount:$6,500 (2025)
New listings near 58 Phoenician Way
- New
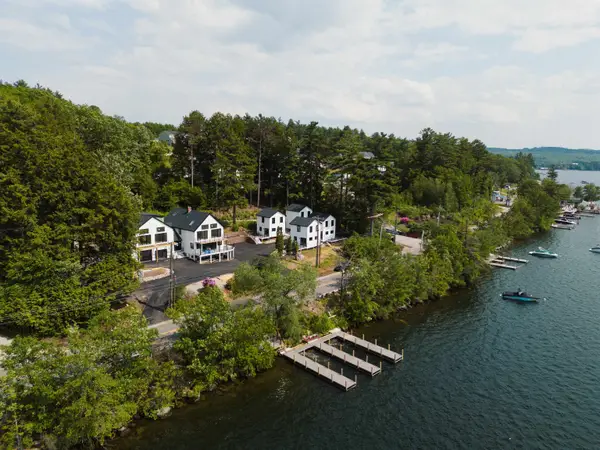 $1,200,000Active2 beds 2 baths2,250 sq. ft.
$1,200,000Active2 beds 2 baths2,250 sq. ft.427 Weirs Boulevard #1, Laconia, NH 03246
MLS# 5056621Listed by: LEGACY GROUP/ REAL BROKER NH, LLC - New
 $1,550,000Active4 beds 3 baths2,543 sq. ft.
$1,550,000Active4 beds 3 baths2,543 sq. ft.427 Weirs Boulevard, Laconia, NH 03246
MLS# 5056622Listed by: LEGACY GROUP/ REAL BROKER NH, LLC - New
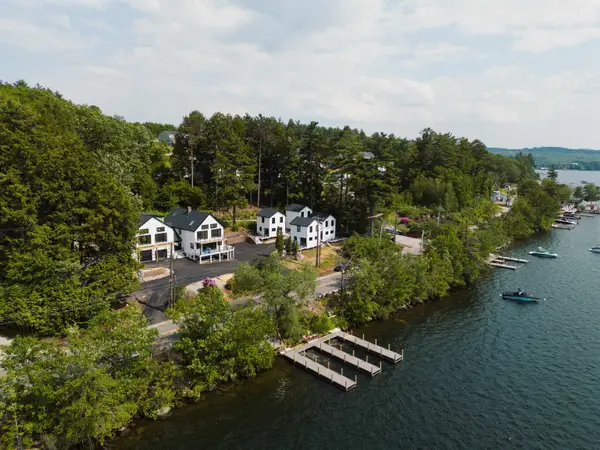 $1,200,000Active2 beds 2 baths2,250 sq. ft.
$1,200,000Active2 beds 2 baths2,250 sq. ft.427 Weirs Boulevard #1, Laconia, NH 03246
MLS# 5056623Listed by: LEGACY GROUP/ REAL BROKER NH, LLC - New
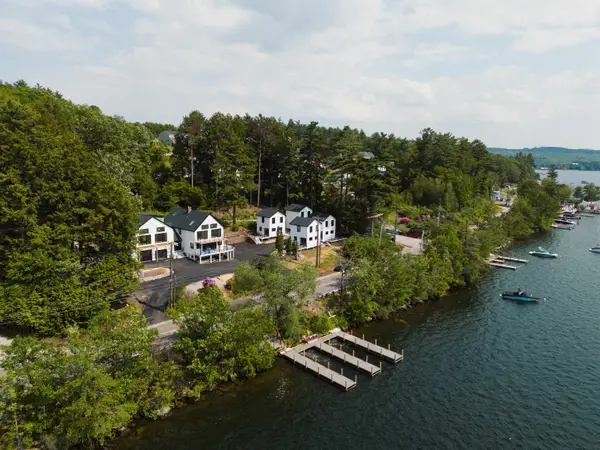 $1,550,000Active4 beds 3 baths2,543 sq. ft.
$1,550,000Active4 beds 3 baths2,543 sq. ft.427 Weirs Boulevard, Laconia, NH 03246
MLS# 5056624Listed by: LEGACY GROUP/ REAL BROKER NH, LLC - New
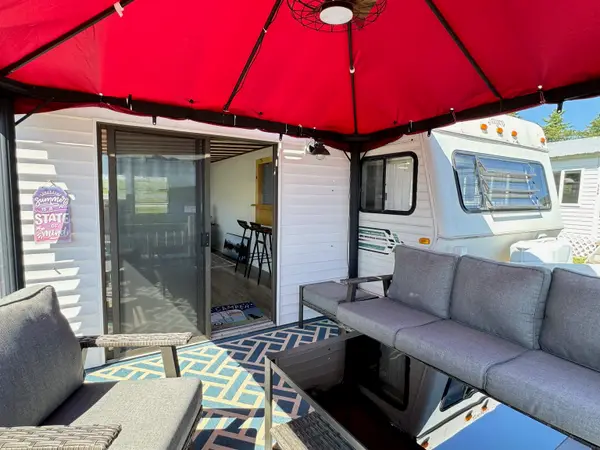 $119,000Active1 beds 1 baths412 sq. ft.
$119,000Active1 beds 1 baths412 sq. ft.728 Scenic Road #133, Laconia, NH 03246
MLS# 5056536Listed by: EXP REALTY - New
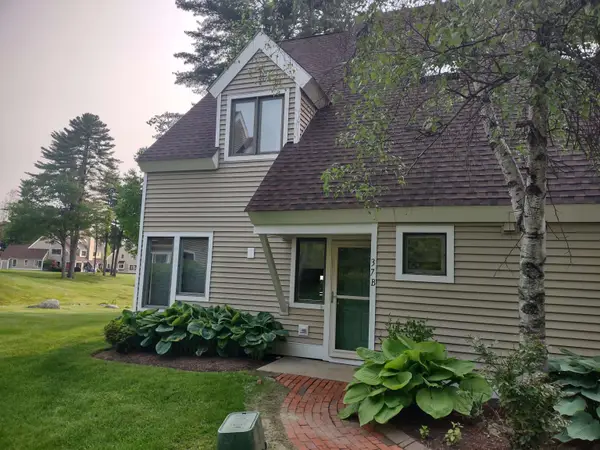 $799,000Active4 beds 3 baths1,707 sq. ft.
$799,000Active4 beds 3 baths1,707 sq. ft.37 Cardinal Drive #B, Laconia, NH 03246
MLS# 5056515Listed by: COLDWELL BANKER REALTY CENTER HARBOR NH - New
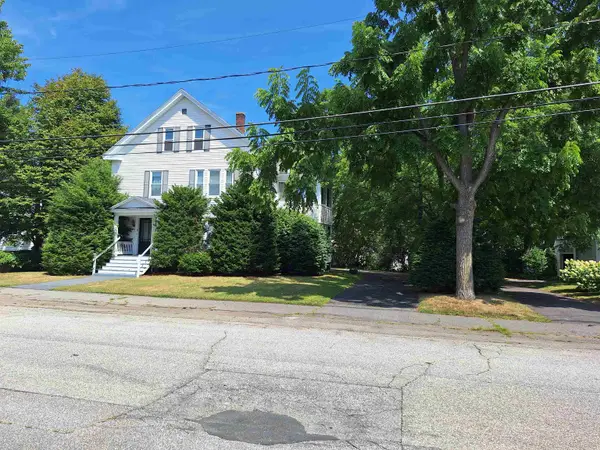 $479,000Active-- beds -- baths2,220 sq. ft.
$479,000Active-- beds -- baths2,220 sq. ft.15 Dartmouth Street, Laconia, NH 03246
MLS# 5056401Listed by: BHHS VERANI BELMONT - New
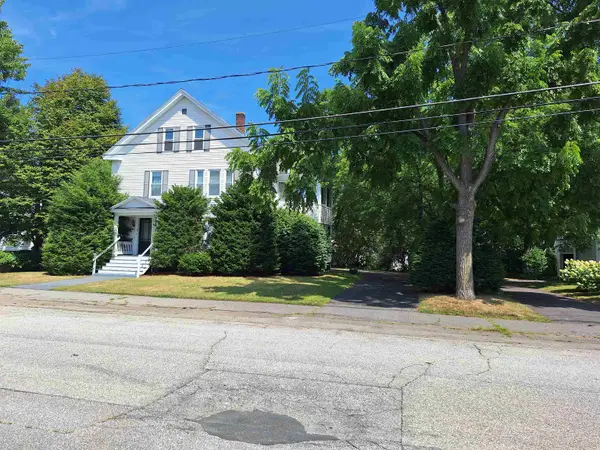 $479,000Active-- beds -- baths2,220 sq. ft.
$479,000Active-- beds -- baths2,220 sq. ft.15 Dartmouth Street, Laconia, NH 03246
MLS# 5056412Listed by: BHHS VERANI BELMONT - New
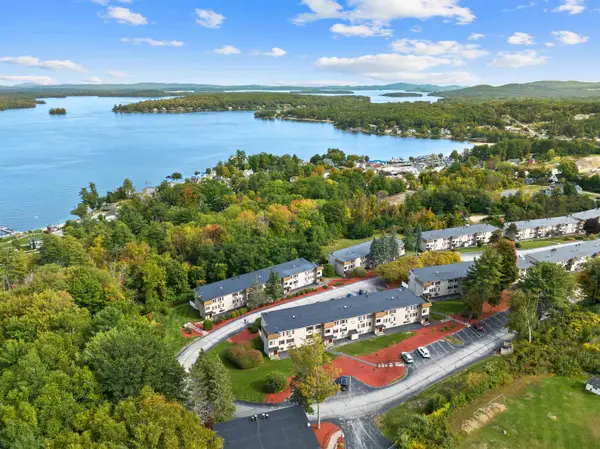 $269,900Active2 beds 2 baths823 sq. ft.
$269,900Active2 beds 2 baths823 sq. ft.107 Treetop Circle #16, Laconia, NH 03246
MLS# 5056389Listed by: ROCHE REALTY GROUP - Open Fri, 4 to 7pmNew
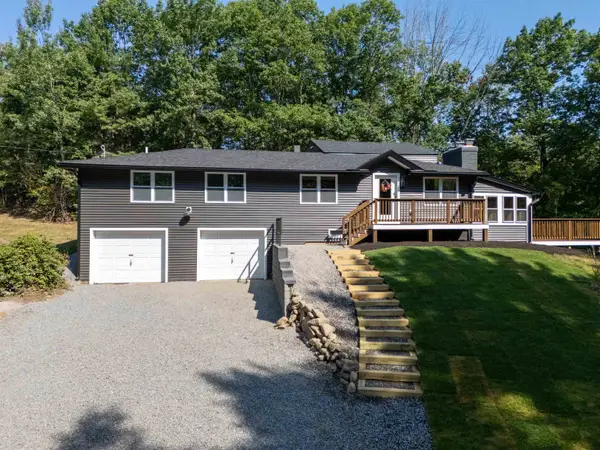 $549,900Active3 beds 2 baths1,828 sq. ft.
$549,900Active3 beds 2 baths1,828 sq. ft.20 Crockett Road, Laconia, NH 03246
MLS# 5056374Listed by: DONNA MARIE REALTY

