596 Scenic Road #2, Laconia, NH 03246
Local realty services provided by:Better Homes and Gardens Real Estate The Masiello Group
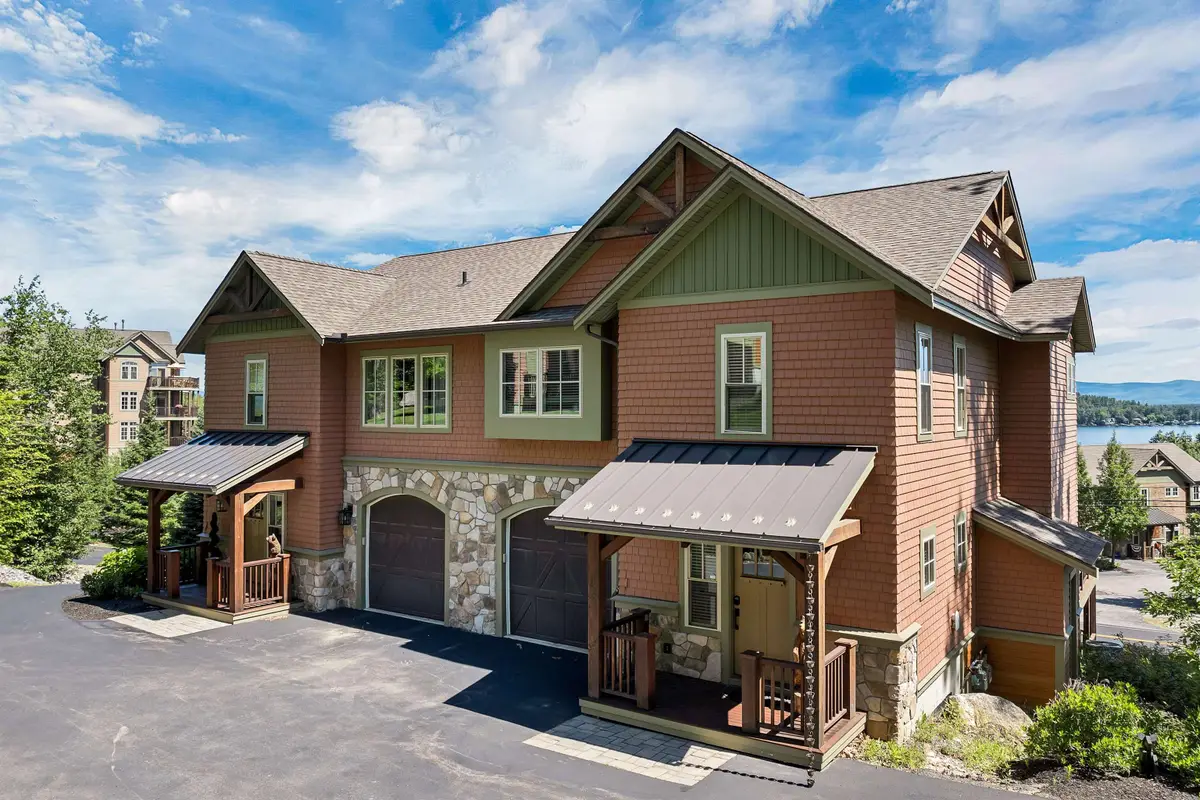
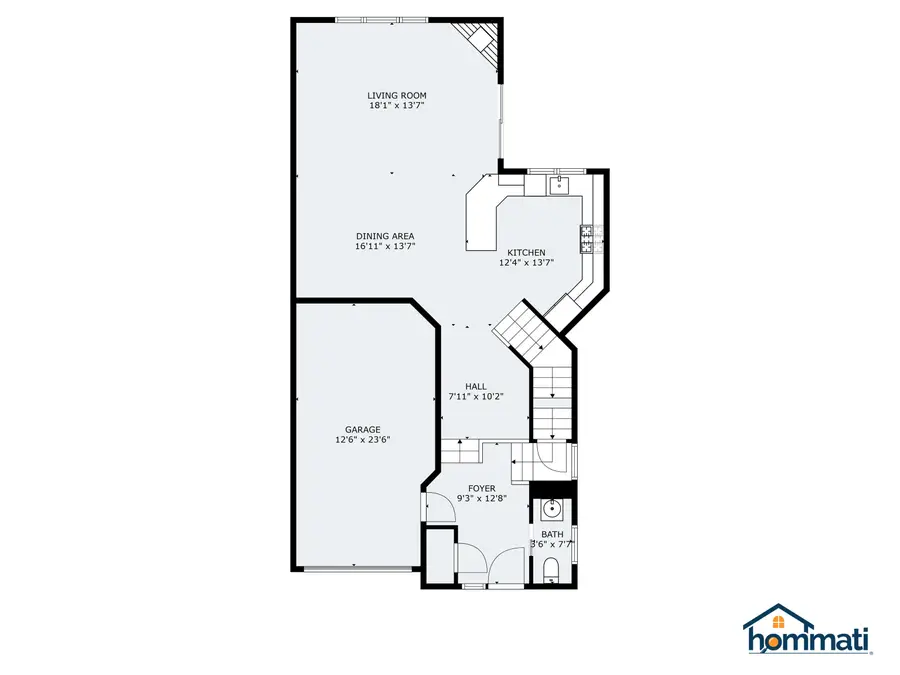
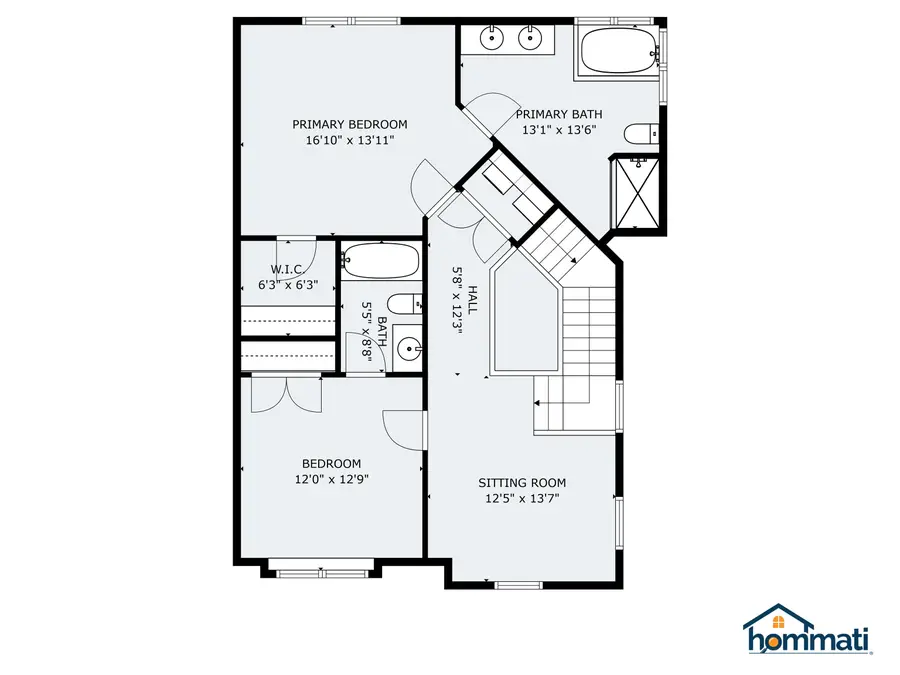
596 Scenic Road #2,Laconia, NH 03246
$1,095,000
- 3 Beds
- 4 Baths
- 2,491 sq. ft.
- Condominium
- Pending
Upcoming open houses
- Sat, Aug 1611:00 am - 02:00 pm
Listed by:michael robichaud
Office:meredith bay lighthouse realty, llc.
MLS#:5053779
Source:PrimeMLS
Price summary
- Price:$1,095,000
- Price per sq. ft.:$390.79
- Monthly HOA dues:$750
About this home
Here is a fantastic opportunity to live in one of the Lakes Region's premier communities, the Spindle View Townhomes at Meredith Bay. Built with an eye to detail and all the luxurious finishes you expect to see at Meredith Bay, this unit is being sold furnished in a Green Mountain Furniture theme. The open concept first floor has a sunlit living room, stainless steel kitchen appliances, granite countertops, stone-appointed gas fireplace, and generous deck. The sprawling primary suite faces Lake Winnipesaukee, with a second en-suite bedroom and multi-purpose den on the second floor. The finished lower level has a bedroom, 3/4 bath, family room with fireplace, and walks out to a cozy deck. Enjoy all the amenities Meredith Bay has to offer, including a pool pavilion with two tennis/pickleball courts, a playground, fitness center, kayak area with swim platform, community gardens, and skating pond. Through the 64 acres of common land is a 2.6-mile trail network with fitness stations, scenic overlooks, and a woodland cabin with games, books, Wi-Fi, and a fire pit for s'mores. All of this alongside our maple sugaring shack! Residents also enjoy membership to the beach club and marina with sandy beach, pool, and seasonal restaurant. There are planned residential events, community social calendar, plus access to all of Southworth's private communities and clubs in the US, UK, and Bahamas! Showings begin on August 2, 2025.
Contact an agent
Home facts
- Year built:2018
- Listing Id #:5053779
- Added:16 day(s) ago
- Updated:August 12, 2025 at 07:18 AM
Rooms and interior
- Bedrooms:3
- Total bathrooms:4
- Full bathrooms:2
- Living area:2,491 sq. ft.
Heating and cooling
- Cooling:Central AC, Multi-zone
- Heating:Forced Air, Hot Air, Multi Zone
Structure and exterior
- Roof:Asphalt Shingle, Metal
- Year built:2018
- Building area:2,491 sq. ft.
Utilities
- Sewer:Public Available
Finances and disclosures
- Price:$1,095,000
- Price per sq. ft.:$390.79
- Tax amount:$15,799 (2024)
New listings near 596 Scenic Road #2
- New
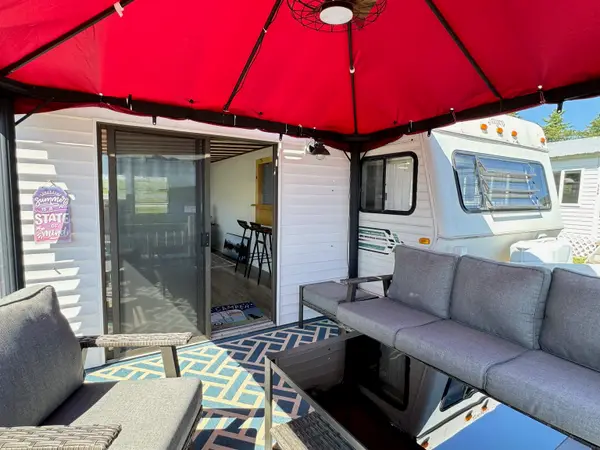 $119,000Active1 beds 1 baths412 sq. ft.
$119,000Active1 beds 1 baths412 sq. ft.728 Scenic Road #133, Laconia, NH 03246
MLS# 5056536Listed by: EXP REALTY - New
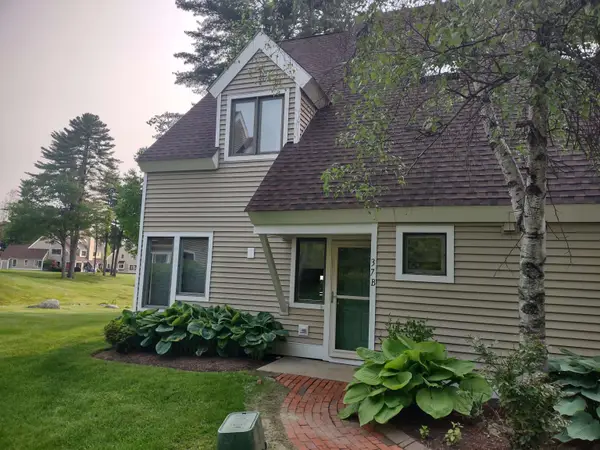 $799,000Active4 beds 3 baths1,707 sq. ft.
$799,000Active4 beds 3 baths1,707 sq. ft.37 Cardinal Drive #B, Laconia, NH 03246
MLS# 5056515Listed by: COLDWELL BANKER REALTY CENTER HARBOR NH - New
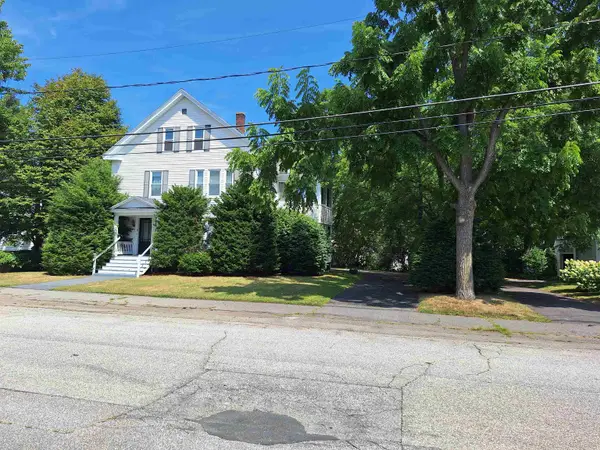 $479,000Active-- beds -- baths2,220 sq. ft.
$479,000Active-- beds -- baths2,220 sq. ft.15 Dartmouth Street, Laconia, NH 03246
MLS# 5056401Listed by: BHHS VERANI BELMONT - New
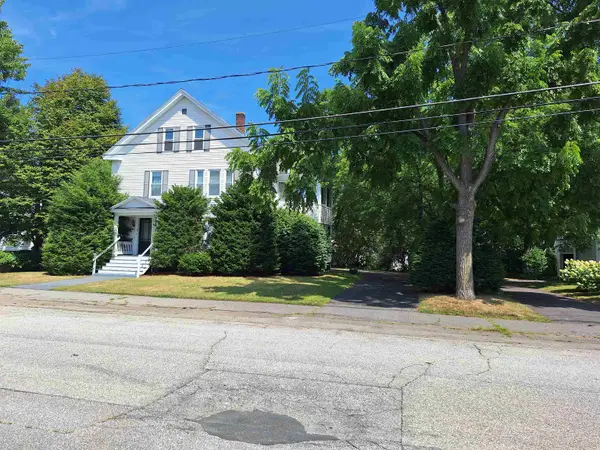 $479,000Active-- beds -- baths2,220 sq. ft.
$479,000Active-- beds -- baths2,220 sq. ft.15 Dartmouth Street, Laconia, NH 03246
MLS# 5056412Listed by: BHHS VERANI BELMONT - New
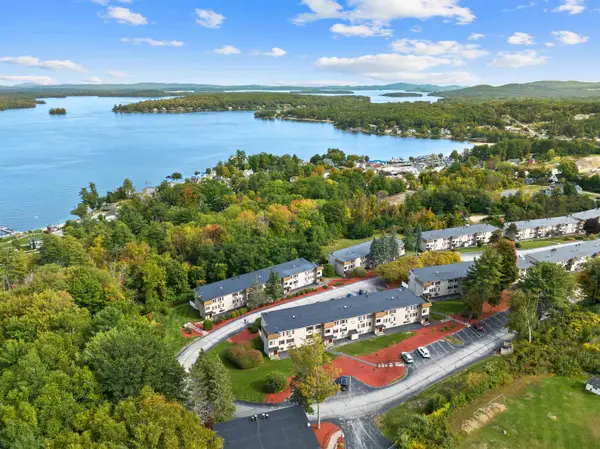 $269,900Active2 beds 2 baths823 sq. ft.
$269,900Active2 beds 2 baths823 sq. ft.107 Treetop Circle #16, Laconia, NH 03246
MLS# 5056389Listed by: ROCHE REALTY GROUP - Open Fri, 4 to 7pmNew
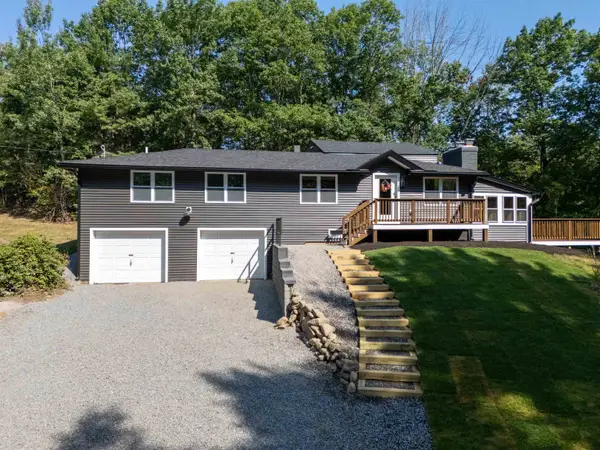 $549,900Active3 beds 2 baths1,828 sq. ft.
$549,900Active3 beds 2 baths1,828 sq. ft.20 Crockett Road, Laconia, NH 03246
MLS# 5056374Listed by: DONNA MARIE REALTY - New
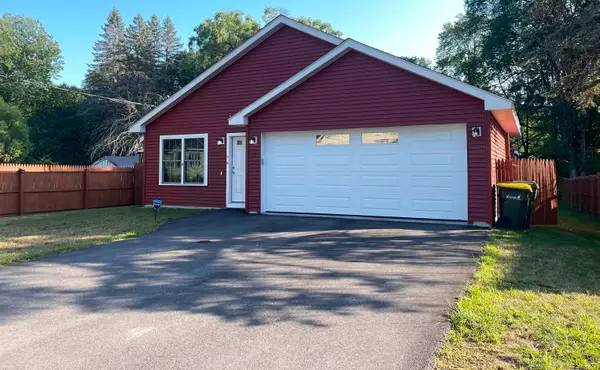 $434,900Active3 beds 2 baths1,260 sq. ft.
$434,900Active3 beds 2 baths1,260 sq. ft.37 Overland Street, Laconia, NH 03246
MLS# 5056282Listed by: COLDWELL BANKER LIFESTYLES - New
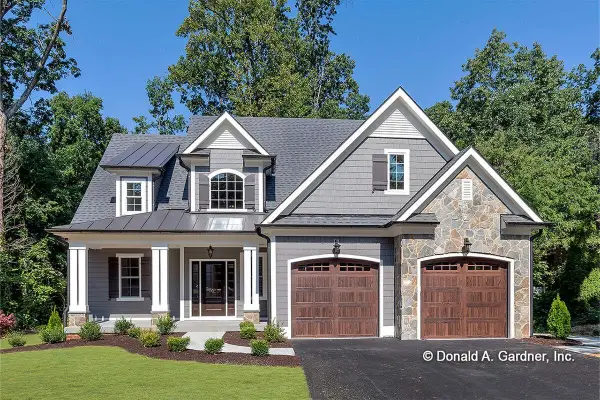 $839,900Active3 beds 3 baths2,490 sq. ft.
$839,900Active3 beds 3 baths2,490 sq. ft.Lot 32 Lady Of The Lakes Estates, Laconia, NH 03246
MLS# 5056239Listed by: LACASSE & AVERY REAL ESTATE BROKERAGE - New
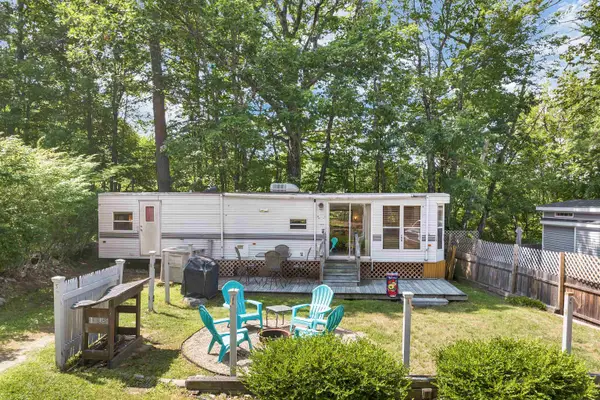 $59,900Active1 beds 1 baths378 sq. ft.
$59,900Active1 beds 1 baths378 sq. ft.554 Endicott Street N, Laconia, NH 03246
MLS# 5056002Listed by: BHHS VERANI BEDFORD - Open Sun, 12 to 3pmNew
 $399,900Active4 beds 3 baths2,030 sq. ft.
$399,900Active4 beds 3 baths2,030 sq. ft.40 Bowman Street, Laconia, NH 03246
MLS# 5055859Listed by: COLDWELL BANKER LIFESTYLES

