Lot 7 Lady Of The Lakes Estates, Laconia, NH 03246
Local realty services provided by:Better Homes and Gardens Real Estate The Milestone Team
Lot 7 Lady Of The Lakes Estates,Laconia, NH 03246
$875,000
- 3 Beds
- 3 Baths
- 3,390 sq. ft.
- Single family
- Active
Listed by:jeremy avery
Office:lacasse & avery real estate brokerage
MLS#:5055661
Source:PrimeMLS
Price summary
- Price:$875,000
- Price per sq. ft.:$219.3
- Monthly HOA dues:$145
About this home
Introducing at PRE-CONSTRUCITON PRICING the Craftsman Cape, the flagship offering at Lady of The Lakes Estates. The gorgeous design features 2490 square feet of modern amenities and timeless features. Stainless appliances, hardwood and tile floors, luxury lighting all come standard. The layout of this great new home includes 3 bedrooms (1st floor primary), bonus room, walk-in closet, laundry room, welcoming foyer, covered porch,a soaring great room with amazing natural light and a walk-out partially finished basement. The new community sits off of White Oaks Rd, only a few minutes from several Lake Winnipesaukee access points, including Weirs Beach, the Town Docks of Meredith, marinas, and other public beaches. Be on your boat, or with your toes in the sand, in no time at all. Gunstock Mountain provides year-round family fun and is only 10 minutes away. Laconia provides all the necessities including grocery stores, hardware, medical, and everything else you could ever need. The amazing shops and restaurants of Meredith are also readily within reach. Seller concessions available. Ask about our 5.1% financing for qualified buyers! Pics are facsimiles and attached floorplans may include upgrades. Premium lots available.
Contact an agent
Home facts
- Year built:2025
- Listing ID #:5055661
- Added:50 day(s) ago
- Updated:September 28, 2025 at 10:27 AM
Rooms and interior
- Bedrooms:3
- Total bathrooms:3
- Full bathrooms:2
- Living area:3,390 sq. ft.
Heating and cooling
- Cooling:Central AC
- Heating:Forced Air, Hot Air, Multi Zone
Structure and exterior
- Roof:Shingle
- Year built:2025
- Building area:3,390 sq. ft.
- Lot area:0.2 Acres
Utilities
- Sewer:Public Available
Finances and disclosures
- Price:$875,000
- Price per sq. ft.:$219.3
New listings near Lot 7 Lady Of The Lakes Estates
- New
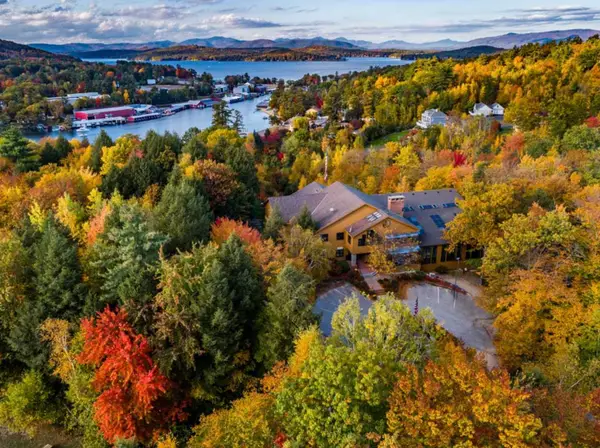 $3,900Active2 beds 2 baths800 sq. ft.
$3,900Active2 beds 2 baths800 sq. ft.177 Mentor Avenue #412, Laconia, NH 03246
MLS# 5063194Listed by: KW COASTAL AND LAKES & MOUNTAINS REALTY - Open Fri, 5 to 6:30pmNew
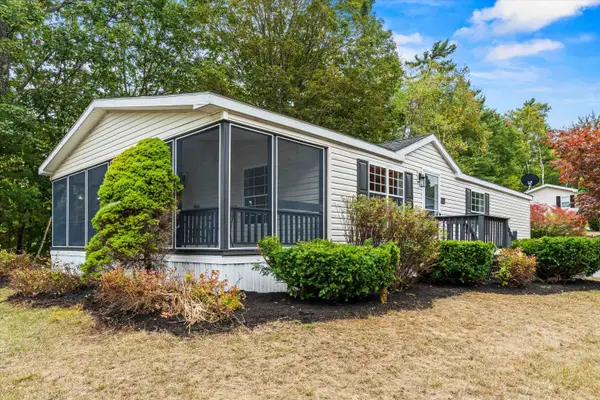 $299,000Active2 beds 2 baths1,232 sq. ft.
$299,000Active2 beds 2 baths1,232 sq. ft.328 Darby Drive, Laconia, NH 03246
MLS# 5063151Listed by: REAL BROKER NH, LLC - Open Sun, 12 to 2pmNew
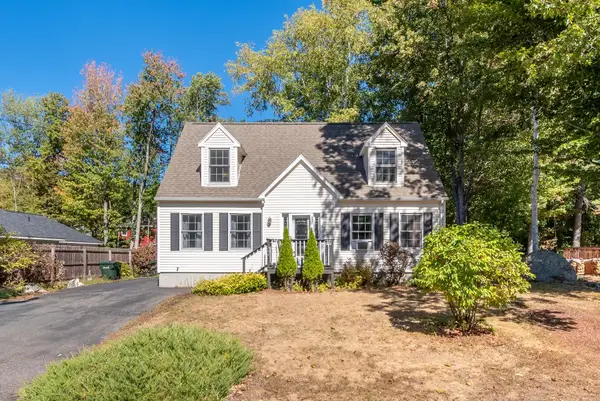 $499,000Active4 beds 2 baths1,862 sq. ft.
$499,000Active4 beds 2 baths1,862 sq. ft.284 Pine Street, Laconia, NH 03246
MLS# 5063116Listed by: KW COASTAL AND LAKES & MOUNTAINS REALTY/MEREDITH - New
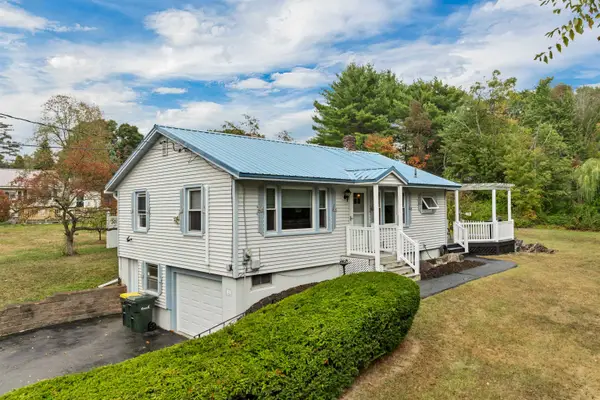 $399,000Active2 beds 2 baths1,136 sq. ft.
$399,000Active2 beds 2 baths1,136 sq. ft.61 White Oaks Road, Laconia, NH 03246
MLS# 5063072Listed by: TODAY REAL ESTATE - New
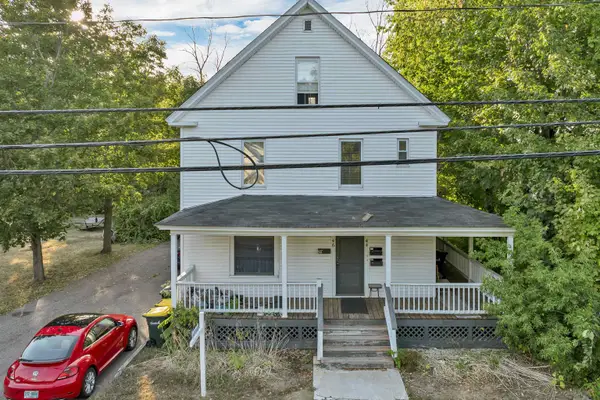 $499,900Active-- beds -- baths2,307 sq. ft.
$499,900Active-- beds -- baths2,307 sq. ft.44 Highland Street, Laconia, NH 03246
MLS# 5062781Listed by: COLDWELL BANKER REALTY GILFORD NH - New
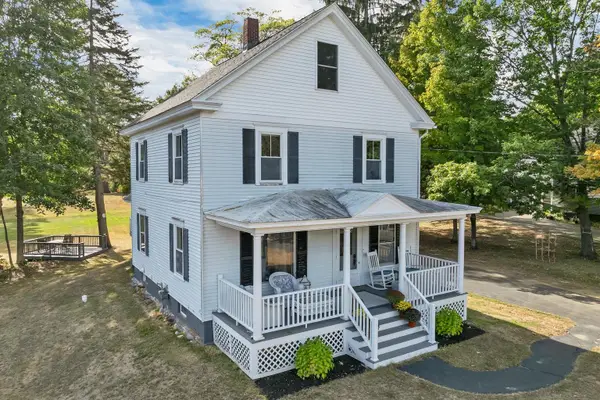 $529,000Active3 beds 3 baths2,054 sq. ft.
$529,000Active3 beds 3 baths2,054 sq. ft.1420 Old North Main Street, Laconia, NH 03246
MLS# 5062696Listed by: STARR REALTY - New
 $2,250,000Active5 beds 2 baths2,484 sq. ft.
$2,250,000Active5 beds 2 baths2,484 sq. ft.74 Paugus Park, Laconia, NH 03246
MLS# 5062698Listed by: KW COASTAL AND LAKES & MOUNTAINS REALTY/WOLFEBORO - New
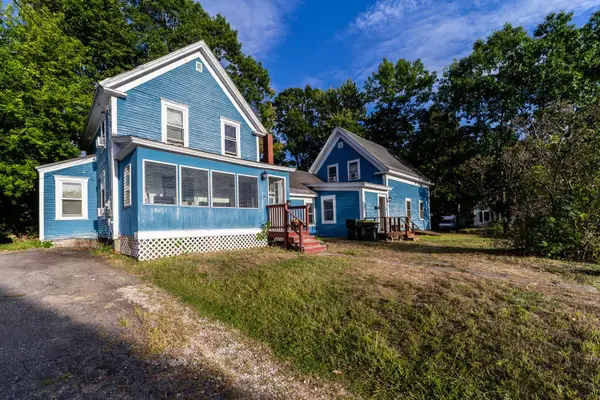 $399,900Active6 beds 2 baths2,393 sq. ft.
$399,900Active6 beds 2 baths2,393 sq. ft.66 Lyford Street, Laconia, NH 03246
MLS# 5062650Listed by: GRANITE GROUP REALTY SERVICE'S - New
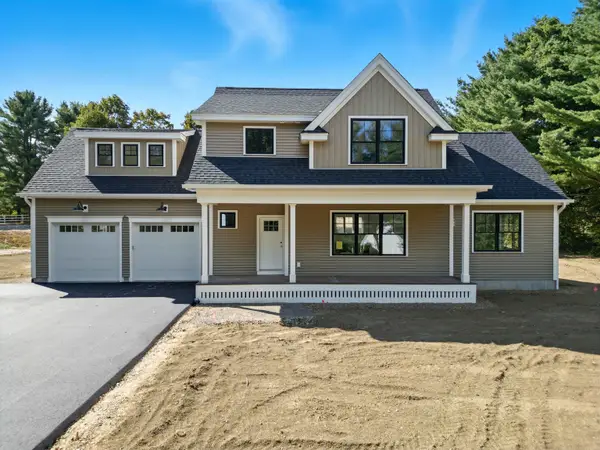 $1,249,900Active4 beds 4 baths3,198 sq. ft.
$1,249,900Active4 beds 4 baths3,198 sq. ft.Lot 2 Clover Lane, Laconia, NH 03246
MLS# 5062455Listed by: FOUR SEASONS SOTHEBY'S INT'L REALTY - New
 $1,150,000Active4 beds 4 baths2,790 sq. ft.
$1,150,000Active4 beds 4 baths2,790 sq. ft.Lot 1 Clover Lane, Laconia, NH 03246
MLS# 5062345Listed by: FOUR SEASONS SOTHEBY'S INT'L REALTY
