98 Paugus Park Road, Laconia, NH 03246
Local realty services provided by:Better Homes and Gardens Real Estate The Masiello Group
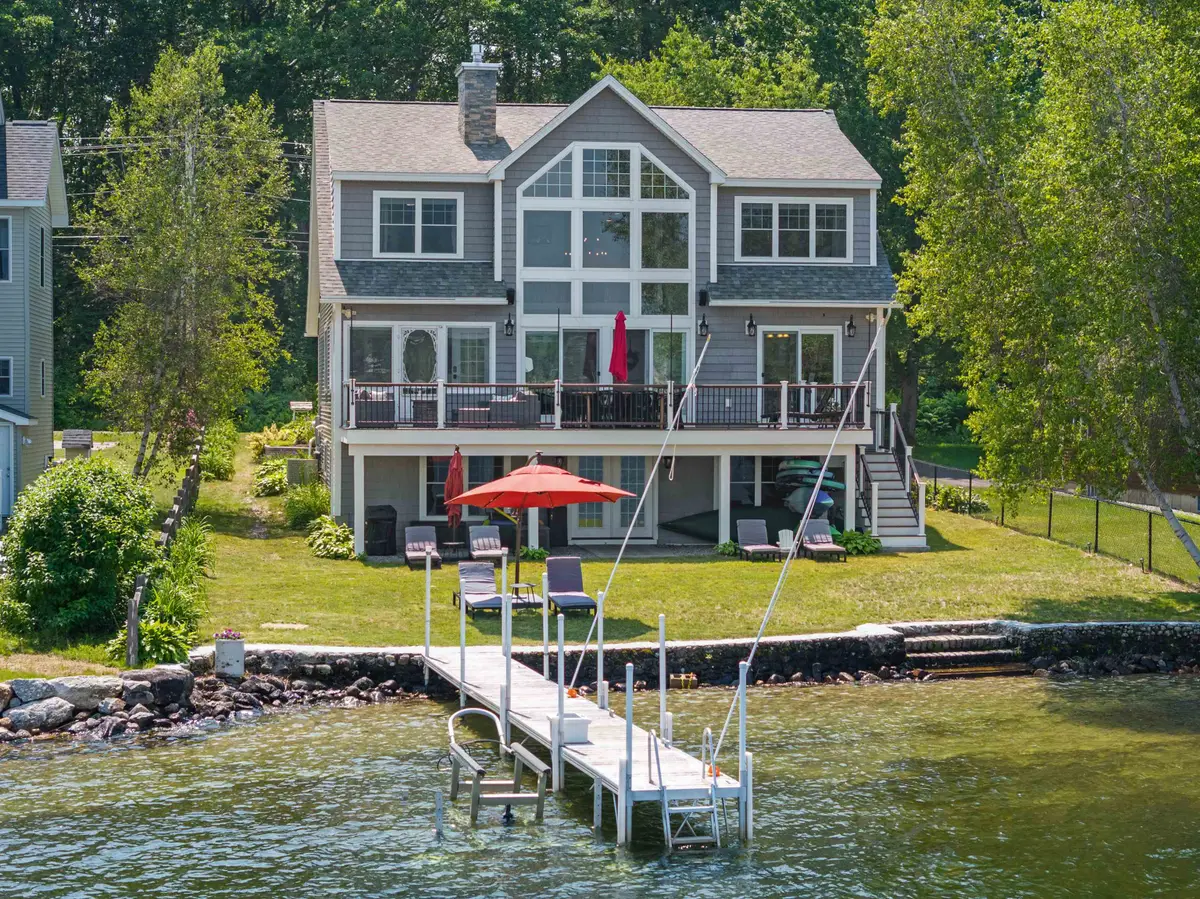
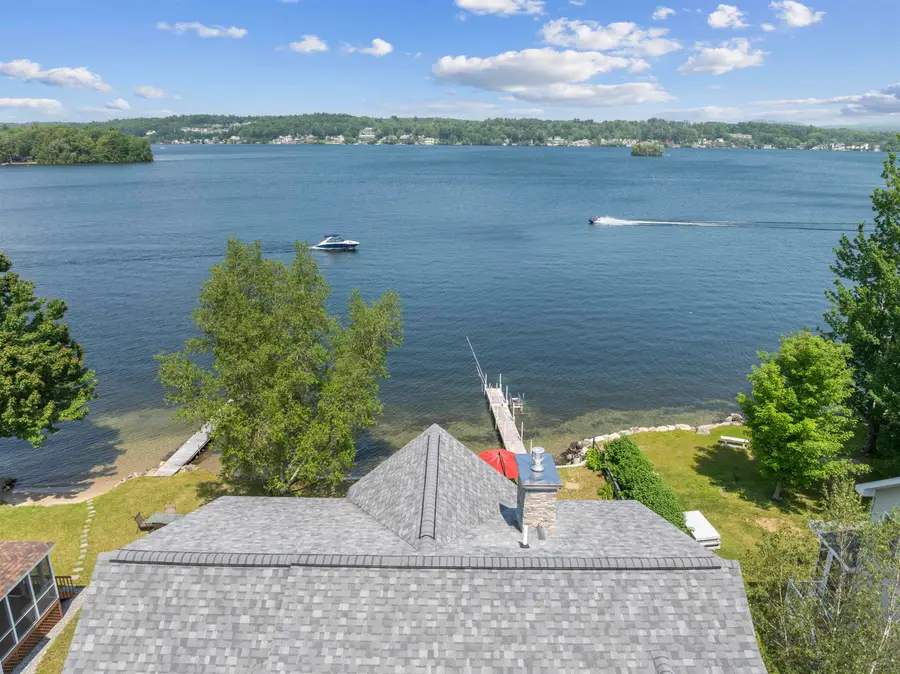

98 Paugus Park Road,Laconia, NH 03246
$2,995,000
- 4 Beds
- 3 Baths
- 2,828 sq. ft.
- Single family
- Active
Listed by:thomas drouin
Office:roche realty group
MLS#:5046410
Source:PrimeMLS
Price summary
- Price:$2,995,000
- Price per sq. ft.:$608.25
About this home
A prime 4-bedroom, 3-bath waterfront home on Lake Winnipesaukee with attached direct entry finished 2-car garage with beautiful sandy bottom waterfront to enjoy. The eastern exposures display the stunning sunrise and expansive lake views from every room in this home, including a 4-season porch. A large lakeside deck is used to enjoy the commanding view across Lake Winnipesaukee and out to the Belknap and Gunstock Mountains. Level lakeside backyard for all your activities, including your seasonal docking for your boat and watercraft. Open concept floor plans, cathedral ceilings, exposed timber frame, gas stone fireplace, modern kitchen with the gourmet touch, bonus room above the garage for potential additional finished space, along with the full walkout basement for even more additional storage and potential additional finished space. Minutes to restaurants, shopping, Bank of New Hampshire Meadowbrook Concert Pavilion, Opera House, Gunstock Mountain, and everything the Lakes Region has to offer year-round.
Contact an agent
Home facts
- Year built:2016
- Listing Id #:5046410
- Added:62 day(s) ago
- Updated:August 12, 2025 at 10:24 AM
Rooms and interior
- Bedrooms:4
- Total bathrooms:3
- Full bathrooms:1
- Living area:2,828 sq. ft.
Heating and cooling
- Cooling:Central AC, Multi-zone
- Heating:Forced Air, Hot Air, In Ceiling, In Floor, Multi Zone
Structure and exterior
- Roof:Asphalt Shingle, Shingle
- Year built:2016
- Building area:2,828 sq. ft.
- Lot area:0.21 Acres
Schools
- High school:Laconia High School
- Middle school:Laconia Middle School
Utilities
- Sewer:Public Available
Finances and disclosures
- Price:$2,995,000
- Price per sq. ft.:$608.25
- Tax amount:$30,269 (2024)
New listings near 98 Paugus Park Road
- New
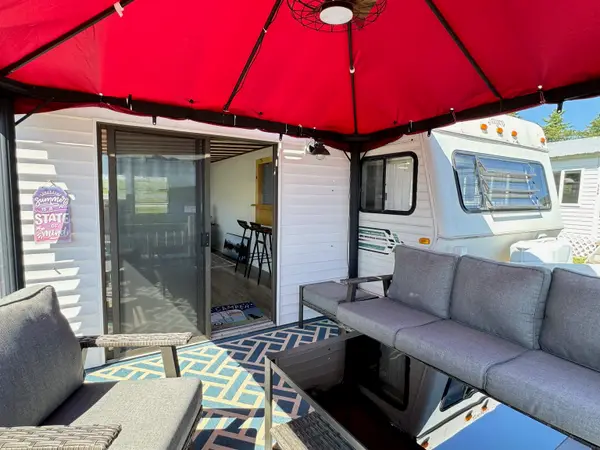 $119,000Active1 beds 1 baths412 sq. ft.
$119,000Active1 beds 1 baths412 sq. ft.728 Scenic Road #133, Laconia, NH 03246
MLS# 5056536Listed by: EXP REALTY - New
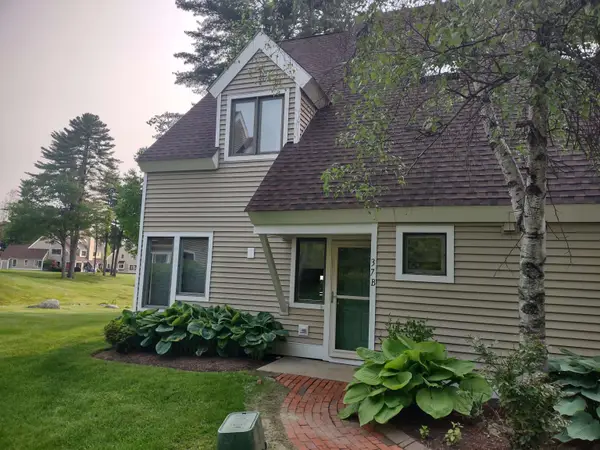 $799,000Active4 beds 3 baths1,707 sq. ft.
$799,000Active4 beds 3 baths1,707 sq. ft.37 Cardinal Drive #B, Laconia, NH 03246
MLS# 5056515Listed by: COLDWELL BANKER REALTY CENTER HARBOR NH - New
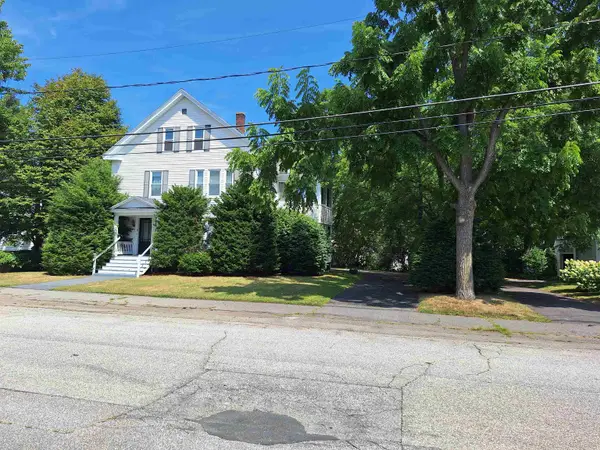 $479,000Active-- beds -- baths2,220 sq. ft.
$479,000Active-- beds -- baths2,220 sq. ft.15 Dartmouth Street, Laconia, NH 03246
MLS# 5056401Listed by: BHHS VERANI BELMONT - New
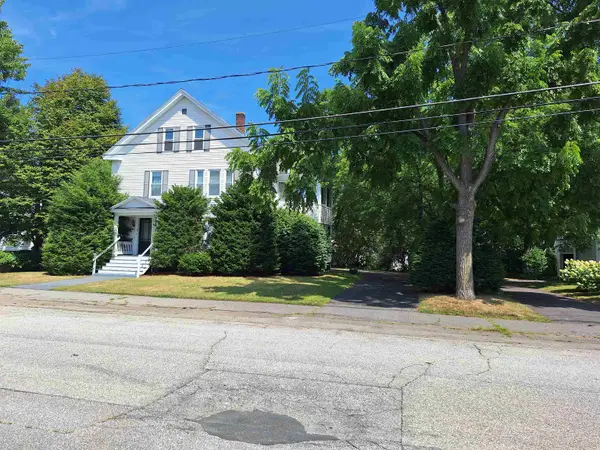 $479,000Active-- beds -- baths2,220 sq. ft.
$479,000Active-- beds -- baths2,220 sq. ft.15 Dartmouth Street, Laconia, NH 03246
MLS# 5056412Listed by: BHHS VERANI BELMONT - New
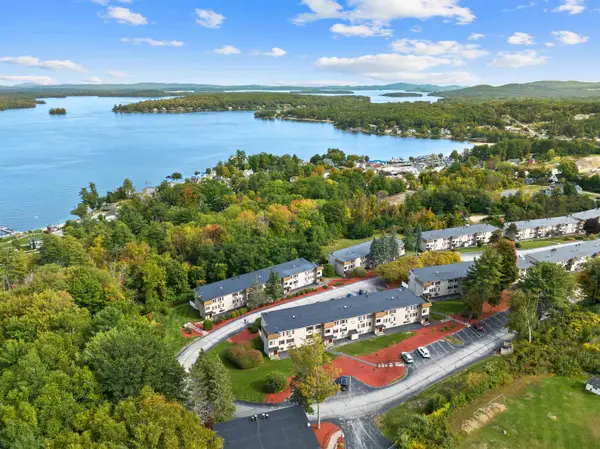 $269,900Active2 beds 2 baths823 sq. ft.
$269,900Active2 beds 2 baths823 sq. ft.107 Treetop Circle #16, Laconia, NH 03246
MLS# 5056389Listed by: ROCHE REALTY GROUP - Open Fri, 4 to 7pmNew
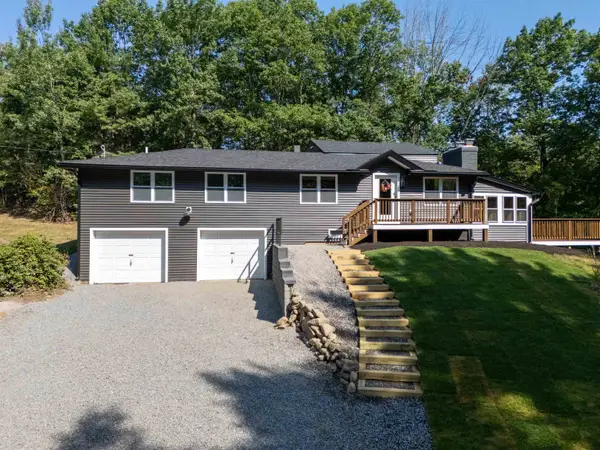 $549,900Active3 beds 2 baths1,828 sq. ft.
$549,900Active3 beds 2 baths1,828 sq. ft.20 Crockett Road, Laconia, NH 03246
MLS# 5056374Listed by: DONNA MARIE REALTY - New
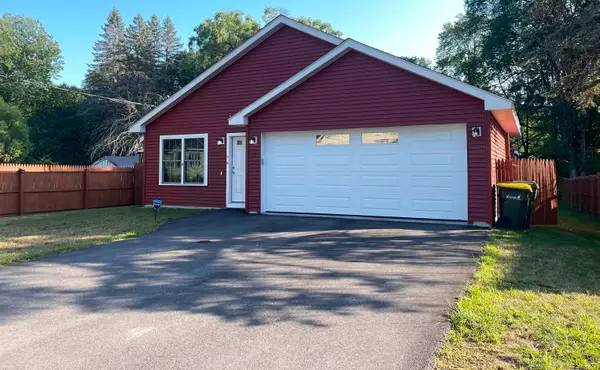 $434,900Active3 beds 2 baths1,260 sq. ft.
$434,900Active3 beds 2 baths1,260 sq. ft.37 Overland Street, Laconia, NH 03246
MLS# 5056282Listed by: COLDWELL BANKER LIFESTYLES - New
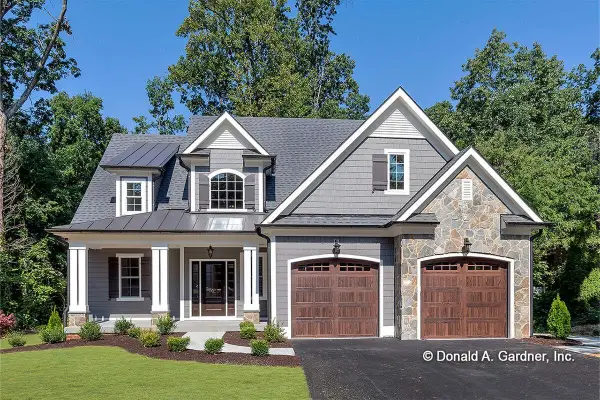 $839,900Active3 beds 3 baths2,490 sq. ft.
$839,900Active3 beds 3 baths2,490 sq. ft.Lot 32 Lady Of The Lakes Estates, Laconia, NH 03246
MLS# 5056239Listed by: LACASSE & AVERY REAL ESTATE BROKERAGE - New
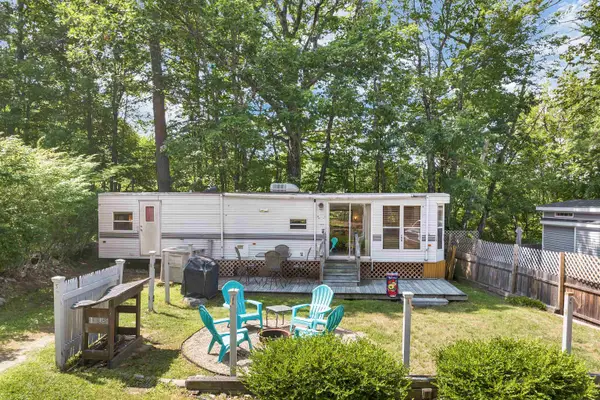 $59,900Active1 beds 1 baths378 sq. ft.
$59,900Active1 beds 1 baths378 sq. ft.554 Endicott Street N, Laconia, NH 03246
MLS# 5056002Listed by: BHHS VERANI BEDFORD - Open Sun, 12 to 3pmNew
 $399,900Active4 beds 3 baths2,030 sq. ft.
$399,900Active4 beds 3 baths2,030 sq. ft.40 Bowman Street, Laconia, NH 03246
MLS# 5055859Listed by: COLDWELL BANKER LIFESTYLES

