4 Thompson Mill Road, Lee, NH 03861
Local realty services provided by:Better Homes and Gardens Real Estate The Masiello Group
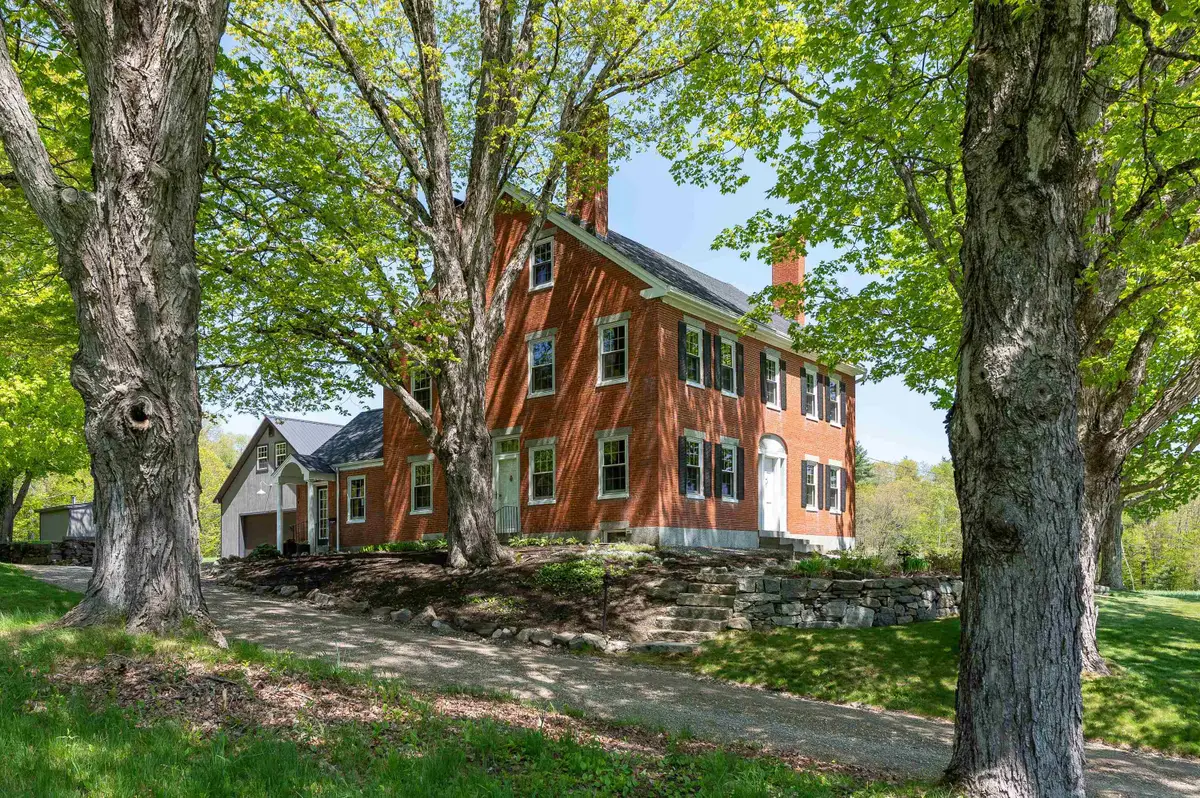
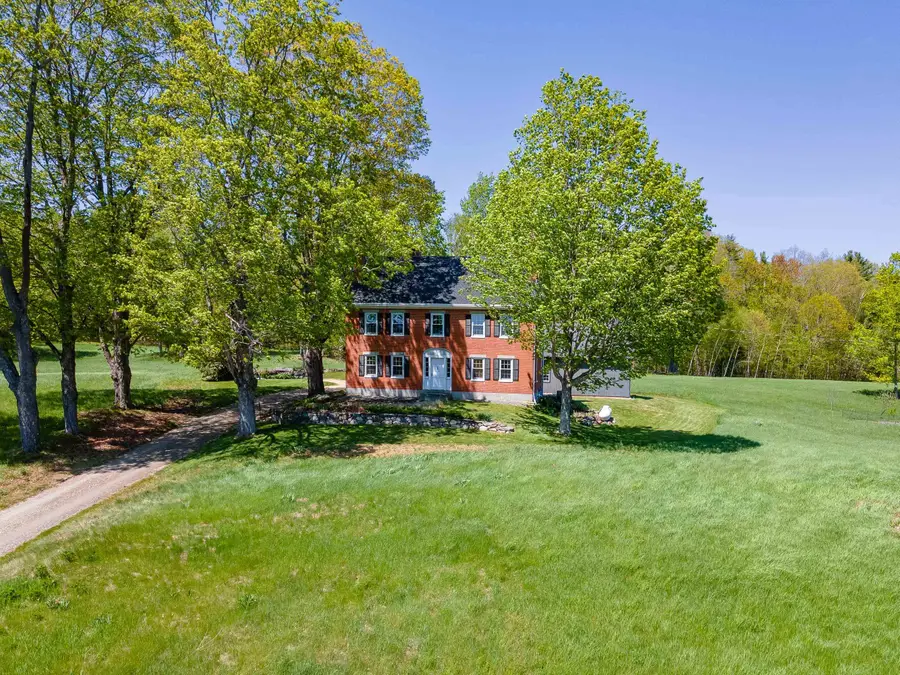
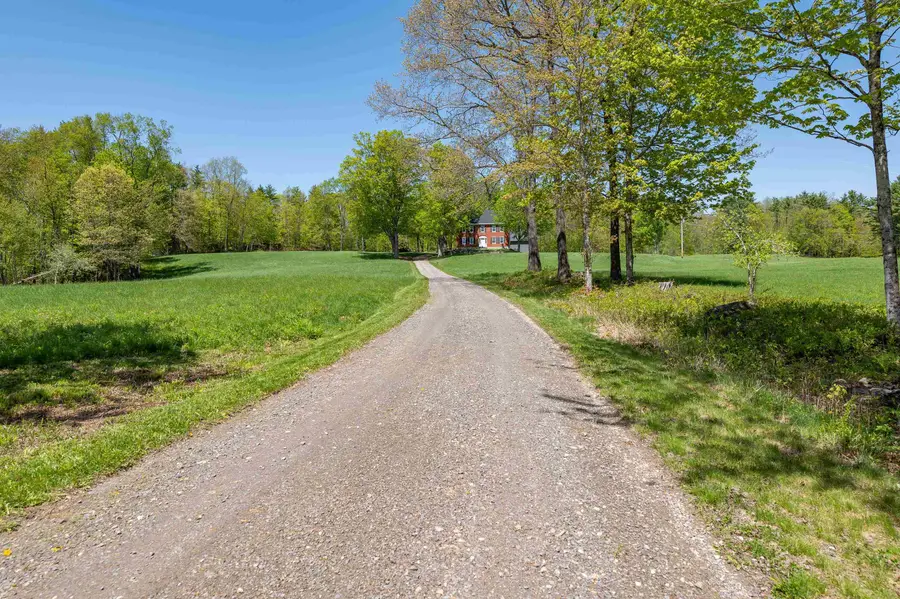
Listed by:evan douglassErin@ProulxRealEstate.com
Office:kw coastal and lakes & mountains realty/portsmouth
MLS#:5040597
Source:PrimeMLS
Price summary
- Price:$1,500,000
- Price per sq. ft.:$330.91
About this home
Welcome to Breezy Hill Estate, a stunning c. 1865 retreat nestled in the charming town of Lee, NH. This historic property is prominently situated on a beautiful pastoral hill on a sprawling +79-acre conservation farm & forest parcel in a serene & picturesque country setting w/ spectacular views. Located only a few minutes to major routes & shopping, this home provides a wonderful blend of privacy & convenience. Maintained in a near pristine condition the estate has undergone substantial improvements over the past 10 years including a new roof, windows, HVAC, outdoor wood-fired sauna, a new barn that fits 4 cars, & more! A list of updates is attached. Upon entering the home you'll find unique & charming details throughout, including wide pine wood floors, natural wood beams, exposed brick, a new wood stove insert & several decorative fireplaces creating a warm & cozy feeling. The kitchen features custom cabinets, island, & soapstone countertops & sink creating a wonderful space for entertaining & casual dining. The living/dining areas provide plenty of space for hosting guests & large family gatherings. Upstairs you'll find a 2nd full bathroom and 4 bedrooms each with their own fireplace! Outdoor features include mature landscaping, trees & gorgeous stone walls, new patio, wood-fired sauna, sunken garden w/ granite firepit, 3k cross-country ski loop, & walking trail connections to the town of Lee. A rare opportunity to enjoy a peaceful lifestyle in a desirable location!
Contact an agent
Home facts
- Year built:1865
- Listing Id #:5040597
- Added:93 day(s) ago
- Updated:August 05, 2025 at 03:05 PM
Rooms and interior
- Bedrooms:4
- Total bathrooms:2
- Full bathrooms:2
- Living area:2,902 sq. ft.
Heating and cooling
- Cooling:Central AC
- Heating:Forced Air, Wood
Structure and exterior
- Roof:Asphalt Shingle
- Year built:1865
- Building area:2,902 sq. ft.
- Lot area:79.12 Acres
Schools
- High school:Oyster River High School
- Middle school:Oyster River Middle School
- Elementary school:Mast Way School
Utilities
- Sewer:Leach Field, Private, Septic
Finances and disclosures
- Price:$1,500,000
- Price per sq. ft.:$330.91
- Tax amount:$14,502 (2024)
New listings near 4 Thompson Mill Road
- Open Sat, 2 to 4pmNew
 $495,000Active3 beds 2 baths1,954 sq. ft.
$495,000Active3 beds 2 baths1,954 sq. ft.241 Calef Highway, Lee, NH 03861
MLS# 5056456Listed by: KW COASTAL AND LAKES & MOUNTAINS REALTY - New
 $699,900Active3 beds 2 baths2,609 sq. ft.
$699,900Active3 beds 2 baths2,609 sq. ft.8 Earle Drive, Lee, NH 03861
MLS# 5056250Listed by: THE MERRILL BARTLETT GROUP - Open Sat, 11am to 1pmNew
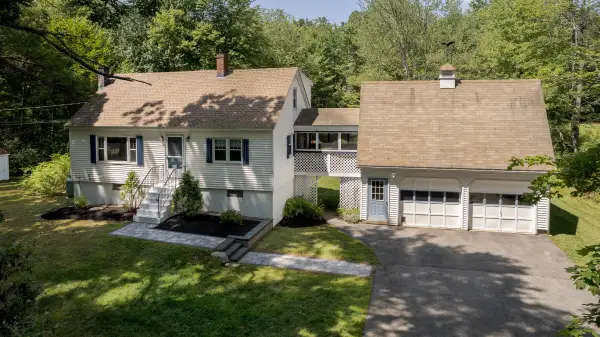 $619,900Active3 beds 3 baths2,216 sq. ft.
$619,900Active3 beds 3 baths2,216 sq. ft.32 Jenkins Road, Lee, NH 03861
MLS# 5056216Listed by: EXP REALTY - New
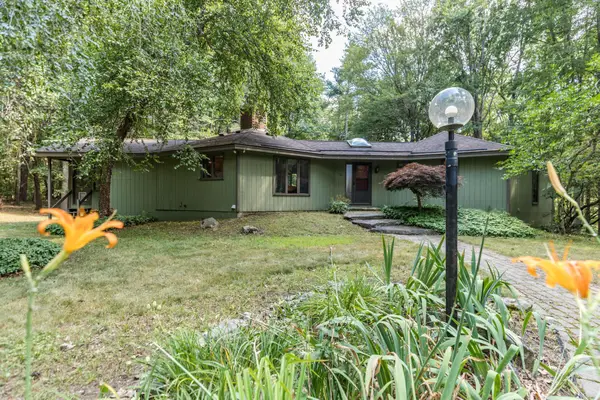 $585,000Active4 beds 3 baths3,073 sq. ft.
$585,000Active4 beds 3 baths3,073 sq. ft.15 James Farm Road, Lee, NH 03861
MLS# 5055127Listed by: KW COASTAL AND LAKES & MOUNTAINS REALTY 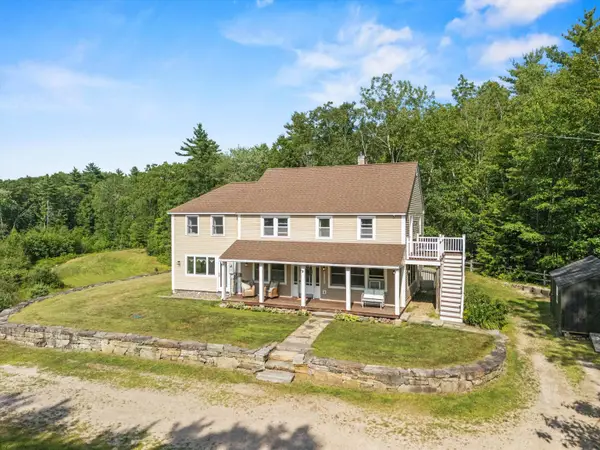 $650,000Pending3 beds 3 baths2,467 sq. ft.
$650,000Pending3 beds 3 baths2,467 sq. ft.289 Stepping Stones Road, Lee, NH 03861
MLS# 5055095Listed by: RE/MAX SYNERGY- New
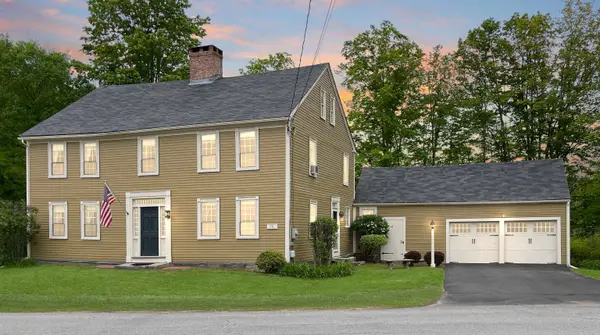 $650,000Active4 beds 3 baths2,785 sq. ft.
$650,000Active4 beds 3 baths2,785 sq. ft.1 Mast Road, Lee, NH 03861
MLS# 5054974Listed by: KW COASTAL AND LAKES & MOUNTAINS REALTY - Open Sat, 11am to 12:30pm
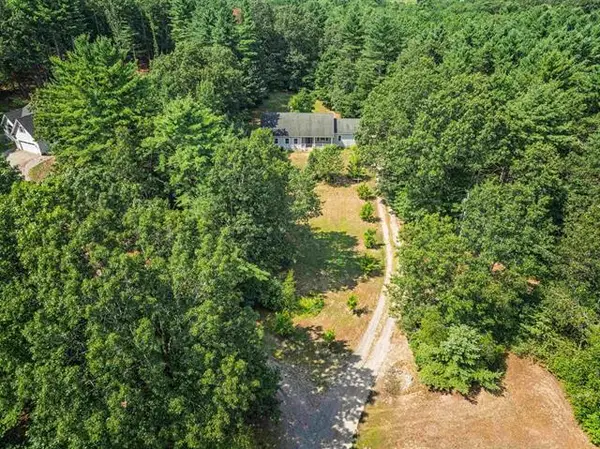 $725,000Active3 beds 2 baths1,915 sq. ft.
$725,000Active3 beds 2 baths1,915 sq. ft.246 Lee Hook Road, Lee, NH 03861
MLS# 5054233Listed by: COLDWELL BANKER - PEGGY CARTER TEAM 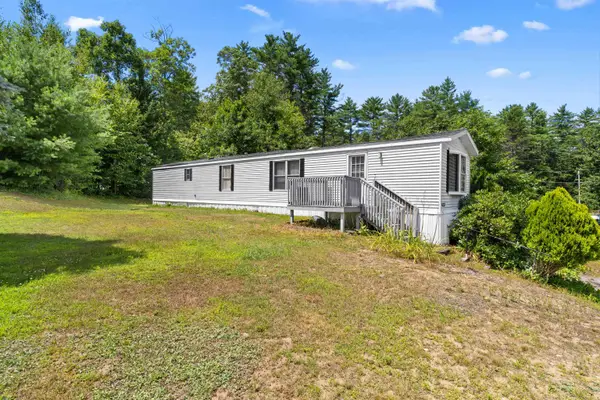 $70,000Pending2 beds 1 baths886 sq. ft.
$70,000Pending2 beds 1 baths886 sq. ft.7 Spruce Drive, Lee, NH 03861
MLS# 5053735Listed by: KW COASTAL AND LAKES & MOUNTAINS REALTY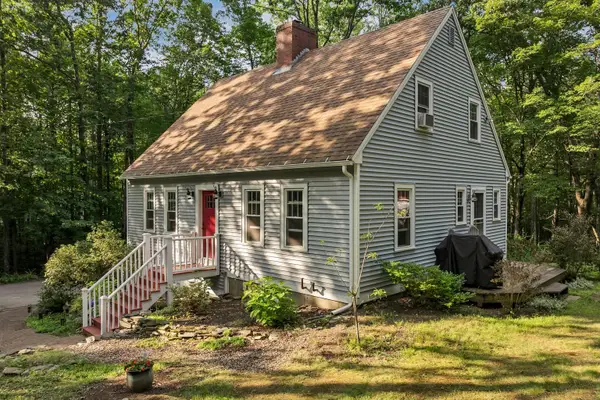 $589,900Pending3 beds 3 baths1,764 sq. ft.
$589,900Pending3 beds 3 baths1,764 sq. ft.19 Earle Drive, Lee, NH 03861
MLS# 5052014Listed by: KW COASTAL AND LAKES & MOUNTAINS REALTY/ROCHESTER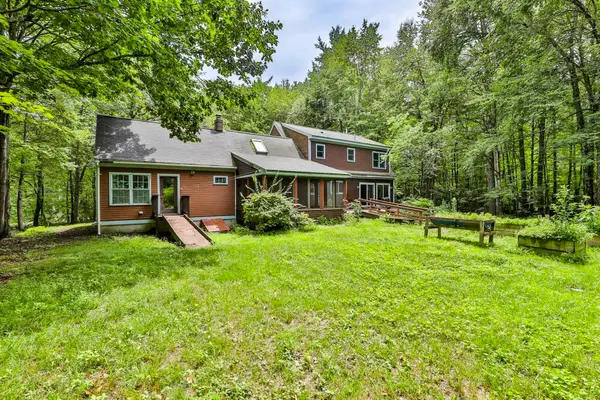 $599,900Active4 beds 3 baths2,719 sq. ft.
$599,900Active4 beds 3 baths2,719 sq. ft.21 Jacob Lane, Lee, NH 03861
MLS# 5051716Listed by: RE/MAX SYNERGY
