10 Concord Coach Lane, Litchfield, NH 03052
Local realty services provided by:Better Homes and Gardens Real Estate The Masiello Group
10 Concord Coach Lane,Litchfield, NH 03052
$489,900
- 2 Beds
- 3 Baths
- 1,761 sq. ft.
- Condominium
- Pending
Listed by:maryann finocchiaroCell: 603-233-0511
Office:bhhs verani bedford
MLS#:5055120
Source:PrimeMLS
Price summary
- Price:$489,900
- Price per sq. ft.:$216.67
- Monthly HOA dues:$350
About this home
Lovingly & meticulously maintained end unit at desirable Stage Crossing 55+ community awaits its next owner. An attractive covered porch entrance greets you and opens to a large foyer with coat closet and updated guest bath on the left; to the right, an attractive kitchen w/stainless appliances, granite counters, handsome backsplash, lots of cabinets including 2 storage pantry cabinets; the newly painted 2 car garage has direct access to the kitchen making it a breeze for bringing in groceries; gleaming HW floors extend throughout the main level; the bright dining area opens to a gas fireplaced LR w/cathedral ceiling that leads to a cozy sunroom with access to the patio area overlooking conservation land; the generous sized Primary BR w/cathedral ceiling contains an en-suite bath, laundry & walk in closet. While offering all you need on this level, additional space upstairs has a loft for versatile use, a guest/second BR, full bath and a huge storage closet--it doesn’t end there; venture down to the partially finished basement and find a delightful entertainment room w/electric wall fireplace for cozy ambiance, a Bar, multiple closets including a huge, bright walk in storage closet; new water heater, newer humidifier added to heating system, standby generator, central air, you have all the comforts -truly a gem for the next lucky owner! Showings begin Friday, 8/8 from 5 pm to 7 pm & Saturday 8/9 & Sunday 8/10 from 11:30 am to 1:30 pm. DO NOT MISS THIS ONE!
Contact an agent
Home facts
- Year built:2007
- Listing ID #:5055120
- Added:52 day(s) ago
- Updated:September 28, 2025 at 07:17 AM
Rooms and interior
- Bedrooms:2
- Total bathrooms:3
- Full bathrooms:1
- Living area:1,761 sq. ft.
Heating and cooling
- Cooling:Central AC
- Heating:Forced Air
Structure and exterior
- Year built:2007
- Building area:1,761 sq. ft.
Utilities
- Sewer:Community
Finances and disclosures
- Price:$489,900
- Price per sq. ft.:$216.67
- Tax amount:$6,693 (2024)
New listings near 10 Concord Coach Lane
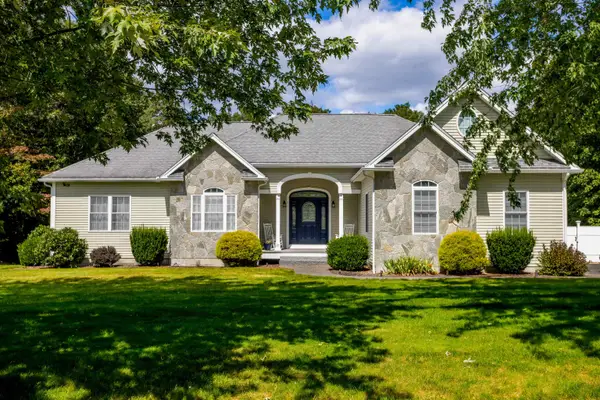 $999,000Pending3 beds 5 baths4,806 sq. ft.
$999,000Pending3 beds 5 baths4,806 sq. ft.26 Moose Hollow Road, Litchfield, NH 03052
MLS# 5061985Listed by: SUSAN J TISBERT REALTY- New
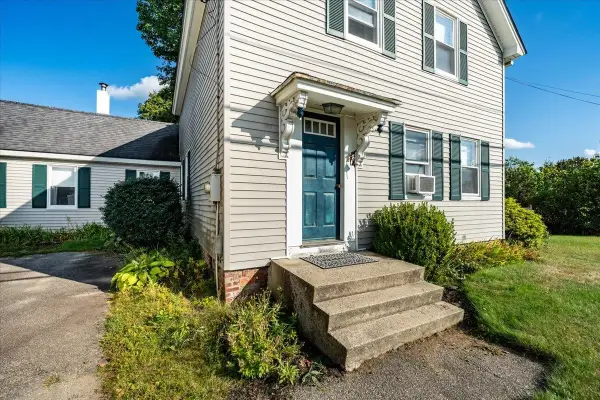 $450,000Active3 beds 1 baths2,106 sq. ft.
$450,000Active3 beds 1 baths2,106 sq. ft.343 Charles Bancroft Highway, Litchfield, NH 03052
MLS# 5061864Listed by: KELLER WILLIAMS REALTY METRO-CONCORD 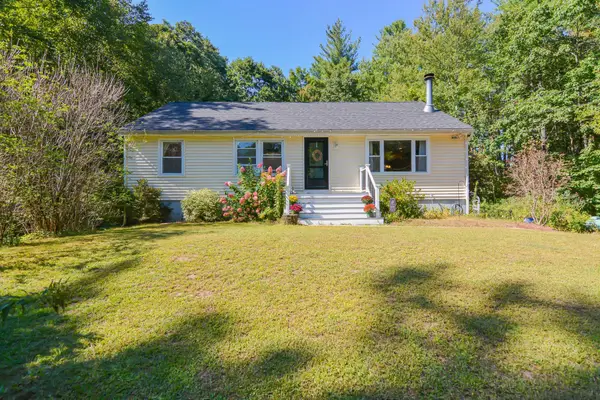 $534,900Pending3 beds 2 baths1,432 sq. ft.
$534,900Pending3 beds 2 baths1,432 sq. ft.11 Rotterdam Drive, Litchfield, NH 03054
MLS# 5061767Listed by: COLDWELL BANKER REALTY BEDFORD NH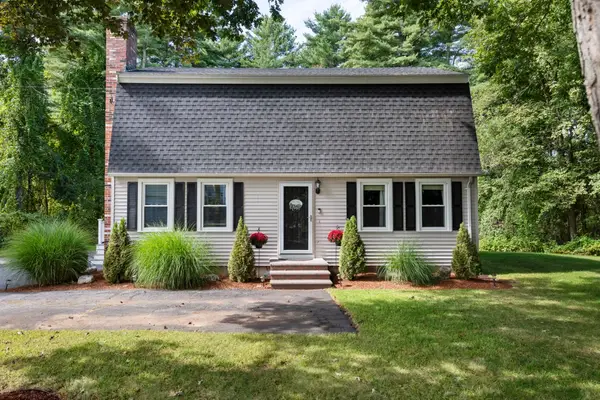 $549,900Active3 beds 2 baths1,768 sq. ft.
$549,900Active3 beds 2 baths1,768 sq. ft.44 Pilgrim Drive, Litchfield, NH 03052
MLS# 5061435Listed by: OLD MILL PROPERTIES REALTORS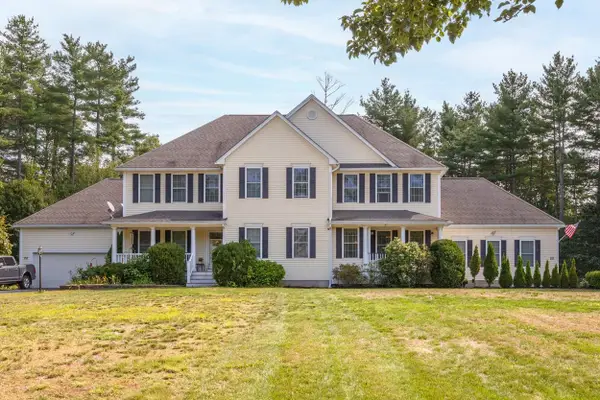 $599,900Active3 beds 3 baths1,903 sq. ft.
$599,900Active3 beds 3 baths1,903 sq. ft.22 Snowdrop Lane, Litchfield, NH 03052
MLS# 5061047Listed by: NEW ENGLAND REAL ESTATE DISCOUNT, LLC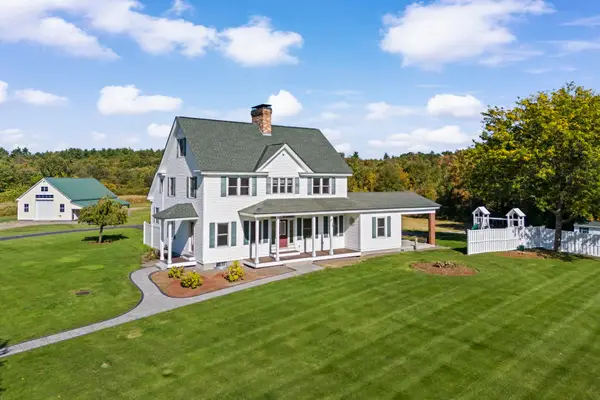 $1,100,000Active4 beds 3 baths3,990 sq. ft.
$1,100,000Active4 beds 3 baths3,990 sq. ft.315 Charles Bancroft Highway, Litchfield, NH 03052
MLS# 5060978Listed by: JOE DAIGLE REALTY, LLC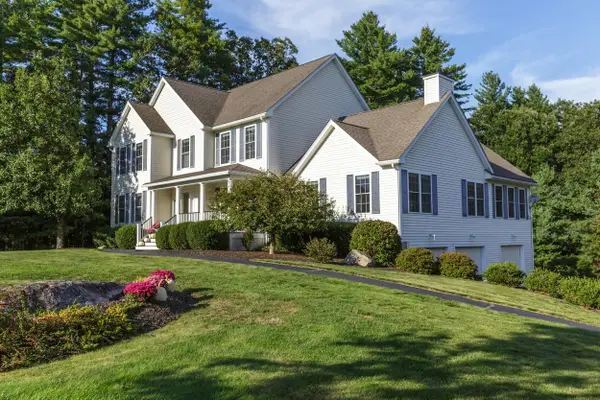 $915,000Active4 beds 4 baths3,868 sq. ft.
$915,000Active4 beds 4 baths3,868 sq. ft.34 Moose Hollow Road, Litchfield, NH 03052
MLS# 5060906Listed by: BHHS VERANI LONDONDERRY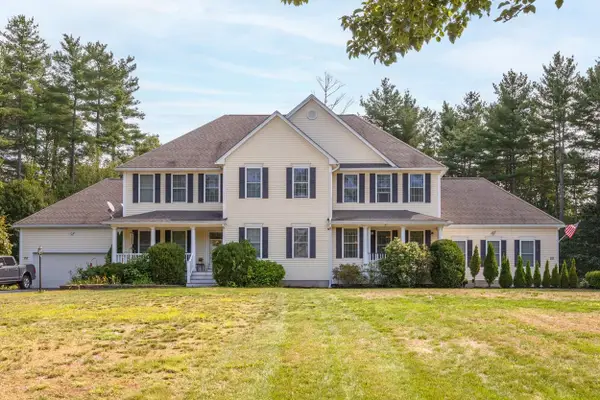 $599,900Active3 beds 3 baths1,903 sq. ft.
$599,900Active3 beds 3 baths1,903 sq. ft.22 Snowdrop Lane, Litchfield, NH 03052
MLS# 5060841Listed by: NEW ENGLAND REAL ESTATE DISCOUNT, LLC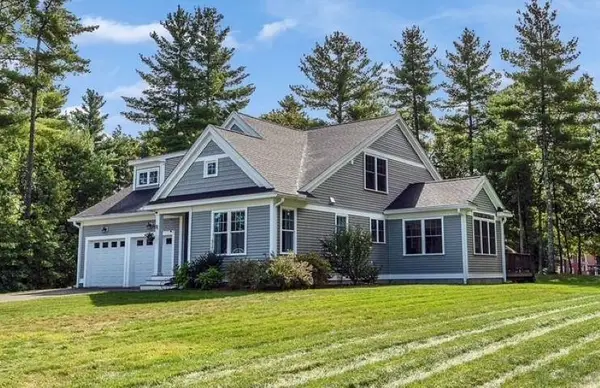 Listed by BHGRE$875,000Active3 beds 4 baths4,381 sq. ft.
Listed by BHGRE$875,000Active3 beds 4 baths4,381 sq. ft.5 Horizon Drive, Litchfield, NH 03052
MLS# 5060845Listed by: BHGRE MASIELLO BEDFORD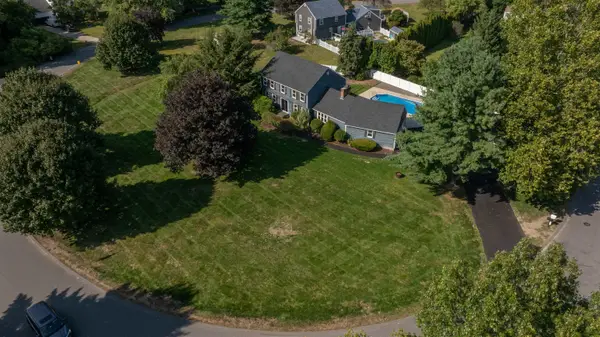 $765,000Active4 beds 3 baths3,347 sq. ft.
$765,000Active4 beds 3 baths3,347 sq. ft.16 Broadview Drive, Litchfield, NH 03052
MLS# 5060638Listed by: ARRIS REALTY
