12 Louise Drive, Litchfield, NH 03052
Local realty services provided by:Better Homes and Gardens Real Estate The Masiello Group
12 Louise Drive,Litchfield, NH 03052
$550,000
- 3 Beds
- 2 Baths
- 1,699 sq. ft.
- Single family
- Active
Listed by:
- Trish Povey(603) 490 - 9558Better Homes and Gardens Real Estate The Masiello Group
MLS#:5069574
Source:PrimeMLS
Price summary
- Price:$550,000
- Price per sq. ft.:$310.03
About this home
This classic cape is currently transformed with today’s most sought-after updates, offering style, comfort, and functionality. Set on a level one-acre lot in desirable Litchfield, the home offers 3 bedrooms, 2 baths, and over 1,600 square feet of living space with a fresh, functional layout. The first level will feature a brand-new, first-floor primary bedroom and bath, a renovated shared full bath, a fireplaced family room, wood floors, and fresh paint throughout the entire home, adding comfort and style. The kitchen remodel is also underway and will feature white cabinetry, light quartz countertops, stainless steel appliances, and a center island designed for everyday living and entertaining. Upstairs, two additional bedrooms offer privacy and brand-new carpeting. Outside, enjoy the peaceful yard, above-ground pool, and one-car garage. Additional major upgrades include a new propane furnace and a new septic system and more. This home is located in a walkable neighborhood, near town trails, local farms, and commuter routes. This renovated home will blend charm, comfort, and style—without the wait for renovation or new construction.
Contact an agent
Home facts
- Year built:1963
- Listing ID #:5069574
- Added:47 day(s) ago
- Updated:December 31, 2025 at 06:38 PM
Rooms and interior
- Bedrooms:3
- Total bathrooms:2
- Full bathrooms:1
- Living area:1,699 sq. ft.
Heating and cooling
- Heating:Multi Zone
Structure and exterior
- Roof:Asphalt Shingle
- Year built:1963
- Building area:1,699 sq. ft.
- Lot area:1.06 Acres
Schools
- High school:Campbell High School
- Middle school:Litchfield Middle School
- Elementary school:Griffin Memorial School
Utilities
- Sewer:Private
Finances and disclosures
- Price:$550,000
- Price per sq. ft.:$310.03
- Tax amount:$7,007 (2024)
New listings near 12 Louise Drive
- New
 $480,000Active2 beds 2 baths1,222 sq. ft.
$480,000Active2 beds 2 baths1,222 sq. ft.33 Old Stage Road #34, Litchfield, NH 03052
MLS# 5072625Listed by: PAT CLANCEY REALTY 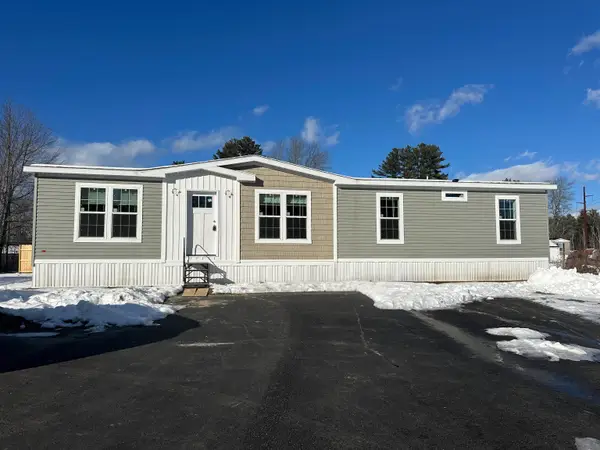 $350,000Active3 beds 2 baths1,568 sq. ft.
$350,000Active3 beds 2 baths1,568 sq. ft.4 Gallo Way, Litchfield, NH 03052
MLS# 5072109Listed by: WINSOR BROOK PROPERTY ADVISORS/DOVER $550,000Active3 beds 3 baths1,996 sq. ft.
$550,000Active3 beds 3 baths1,996 sq. ft.31 Garden Drive, Litchfield, NH 03052
MLS# 5071450Listed by: SILVER KEY HOMES REALTY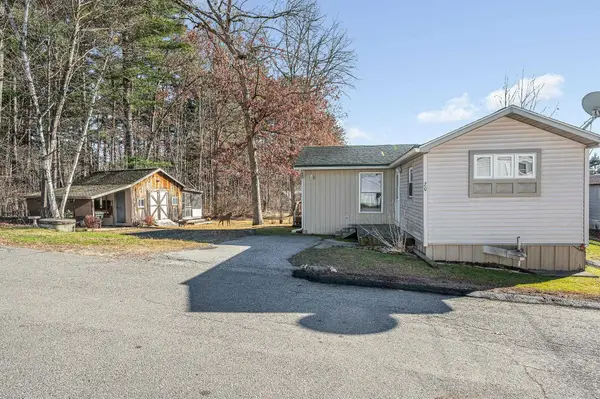 $160,000Active2 beds 1 baths744 sq. ft.
$160,000Active2 beds 1 baths744 sq. ft.31 Page Road #20, Litchfield, NH 03052
MLS# 5070879Listed by: SUE PADDEN REAL ESTATE LLC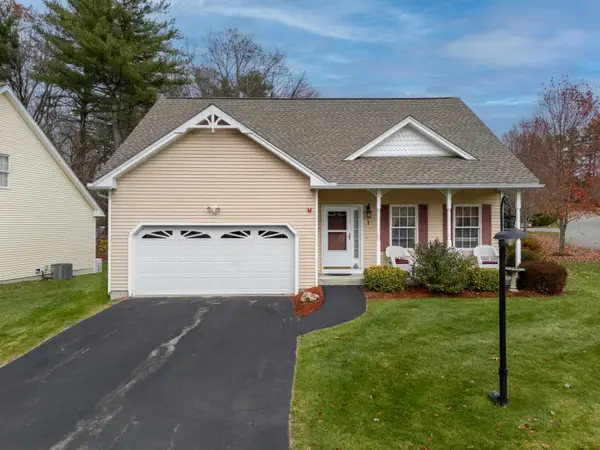 $500,000Active2 beds 2 baths1,186 sq. ft.
$500,000Active2 beds 2 baths1,186 sq. ft.1 Cobbler Court, Litchfield, NH 03052
MLS# 5069960Listed by: BHHS VERANI LONDONDERRY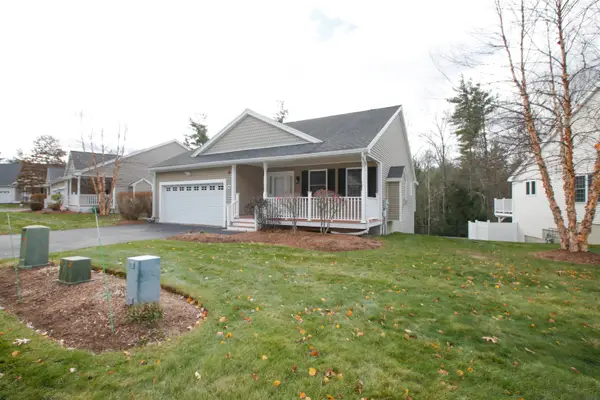 $550,000Pending2 beds 2 baths1,700 sq. ft.
$550,000Pending2 beds 2 baths1,700 sq. ft.29 Watts Landing #24, Litchfield, NH 03052
MLS# 5069870Listed by: COLDWELL BANKER REALTY BEDFORD NH Listed by BHGRE$550,000Active3 beds 2 baths1,699 sq. ft.
Listed by BHGRE$550,000Active3 beds 2 baths1,699 sq. ft.12 Louise Drive, Litchfield, NH 03052
MLS# 5069574Listed by: BHG MASIELLO ATKINSON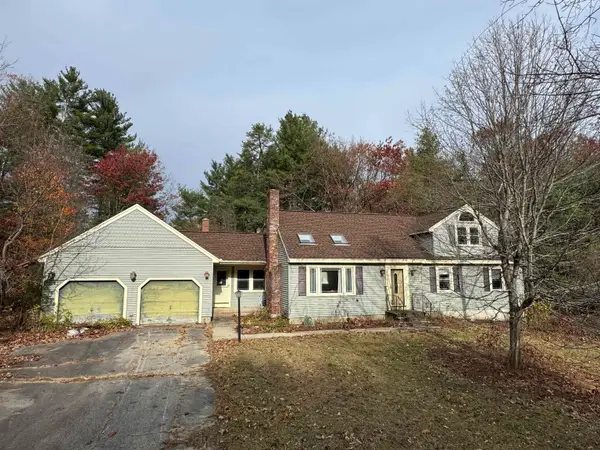 $150,000Pending3 beds 2 baths2,273 sq. ft.
$150,000Pending3 beds 2 baths2,273 sq. ft.20 Locke Mill Drive, Litchfield, NH 03052
MLS# 5068916Listed by: PAUL MCINNIS LLC $550,000Active4 beds 3 baths1,980 sq. ft.
$550,000Active4 beds 3 baths1,980 sq. ft.22 Cardinal Lane, Litchfield, NH 03052
MLS# 5067752Listed by: EXP REALTY- Open Sat, 12 to 2pm
 $679,900Active3 beds 3 baths2,004 sq. ft.
$679,900Active3 beds 3 baths2,004 sq. ft.7 Talent Road #7/29-2, Litchfield, NH 03052
MLS# 5051511Listed by: RE/MAX INNOVATIVE PROPERTIES
