7 Chamberlin Drive, Litchfield, NH 03052
Local realty services provided by:Better Homes and Gardens Real Estate The Masiello Group
Listed by: hvizda realty group
Office: keller williams realty metro-concord
MLS#:5056657
Source:PrimeMLS
Price summary
- Price:$795,000
- Price per sq. ft.:$278.85
About this home
Tucked away in a peaceful cul-de-sac, this beautifully maintained 4-bedroom, 2.5-bath colonial is your private escape, with all the space and charm you’ve been searching for. Set on just over an acre and thoughtfully positioned well back from the road, this nearly 3,000 sq ft home offers the perfect blend of privacy and presence. Inside, you'll find bright, spacious rooms with a fantastic flow, ideal for entertaining, everyday living, or both! The heart of the home is the welcoming kitchen, while the formal dining room and flexible living spaces invite you to make the layout your own. Upstairs, the generously sized bedrooms offer room to spread out and unwind. Outside, enjoy the serenity of your wooded surroundings, morning coffee on the deck, or simply the sense of peace that comes with a home so beautifully set back from the bustle. Be sure to check out the virtual tour, this one feels even better when you step inside!
Contact an agent
Home facts
- Year built:2000
- Listing ID #:5056657
- Added:88 day(s) ago
- Updated:November 11, 2025 at 11:27 AM
Rooms and interior
- Bedrooms:4
- Total bathrooms:3
- Full bathrooms:2
- Living area:2,709 sq. ft.
Heating and cooling
- Cooling:Mini Split
- Heating:Baseboard, Heat Pump, Hot Water, Individual, Mini Split, Stove, Wall Units
Structure and exterior
- Year built:2000
- Building area:2,709 sq. ft.
- Lot area:1.11 Acres
Schools
- High school:Campbell High School
- Middle school:Litchfield Middle School
- Elementary school:Griffin Memorial School
Utilities
- Sewer:Concrete, Septic Design Available
Finances and disclosures
- Price:$795,000
- Price per sq. ft.:$278.85
- Tax amount:$9,044 (2025)
New listings near 7 Chamberlin Drive
- New
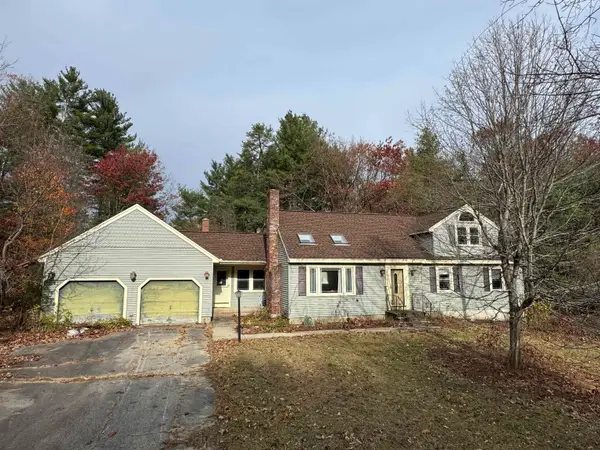 $150,000Active3 beds 2 baths2,273 sq. ft.
$150,000Active3 beds 2 baths2,273 sq. ft.20 Locke Mill Drive, Litchfield, NH 03052
MLS# 5068916Listed by: PAUL MCINNIS LLC  $550,000Active4 beds 3 baths1,980 sq. ft.
$550,000Active4 beds 3 baths1,980 sq. ft.22 Cardinal Lane, Litchfield, NH 03052
MLS# 5067752Listed by: EXP REALTY $799,900Pending4 beds 4 baths3,522 sq. ft.
$799,900Pending4 beds 4 baths3,522 sq. ft.4 Bayberry Lane, Litchfield, NH 03052
MLS# 5067475Listed by: HEIGIS REAL ESTATE LLC. $149,800Active2 beds 1 baths924 sq. ft.
$149,800Active2 beds 1 baths924 sq. ft.11 Bradford Drive, Litchfield, NH 03052
MLS# 5066979Listed by: GALLO REALTY GROUP $499,000Active3 beds 1 baths1,328 sq. ft.
$499,000Active3 beds 1 baths1,328 sq. ft.36 Charles Bancroft Highway, Litchfield, NH 03052
MLS# 5066557Listed by: LAER REALTY PARTNERS/GOFFSTOWN- Open Sat, 12 to 2pm
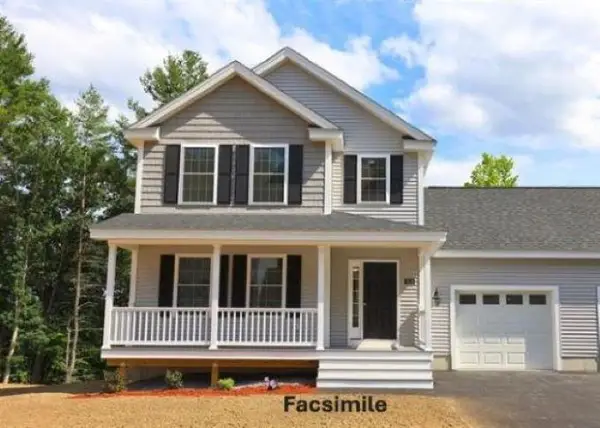 $679,900Active3 beds 3 baths2,004 sq. ft.
$679,900Active3 beds 3 baths2,004 sq. ft.7 Talent Road #29-2, Litchfield, NH 03052
MLS# 5051511Listed by: RE/MAX INNOVATIVE PROPERTIES 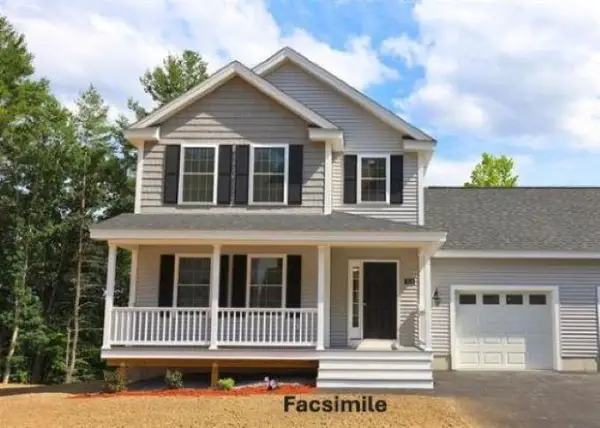 $679,900Active3 beds 3 baths2,004 sq. ft.
$679,900Active3 beds 3 baths2,004 sq. ft.5 Talent Road #29-2, Litchfield, NH 03052
MLS# 5051514Listed by: RE/MAX INNOVATIVE PROPERTIES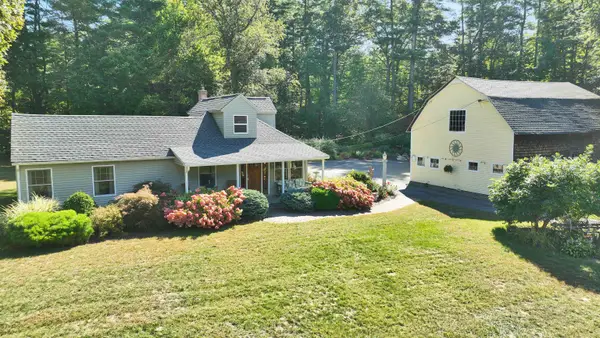 Listed by BHGRE$485,000Pending2 beds 2 baths1,540 sq. ft.
Listed by BHGRE$485,000Pending2 beds 2 baths1,540 sq. ft.11 Charles Bancroft Highway, Litchfield, NH 03052
MLS# 5065698Listed by: BHGRE MASIELLO BEDFORD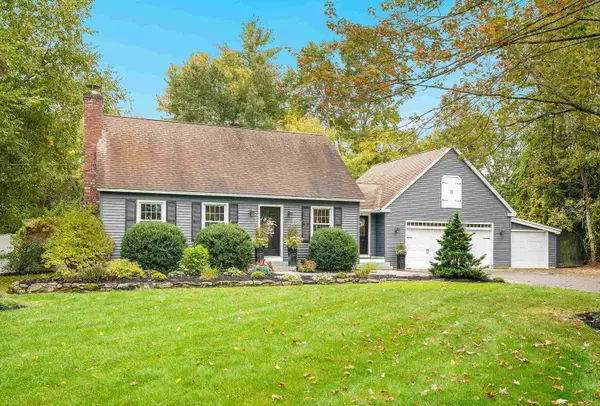 $629,900Pending4 beds 2 baths2,227 sq. ft.
$629,900Pending4 beds 2 baths2,227 sq. ft.17 Winter Circle, Litchfield, NH 03052
MLS# 5065604Listed by: EXP REALTY $639,000Pending3 beds 3 baths2,477 sq. ft.
$639,000Pending3 beds 3 baths2,477 sq. ft.28 Blue Jay Way, Litchfield, NH 03052
MLS# 5065223Listed by: KELLER WILLIAMS REALTY-METROPOLITAN
