73 Naticook Avenue, Litchfield, NH 03052
Local realty services provided by:Better Homes and Gardens Real Estate The Masiello Group
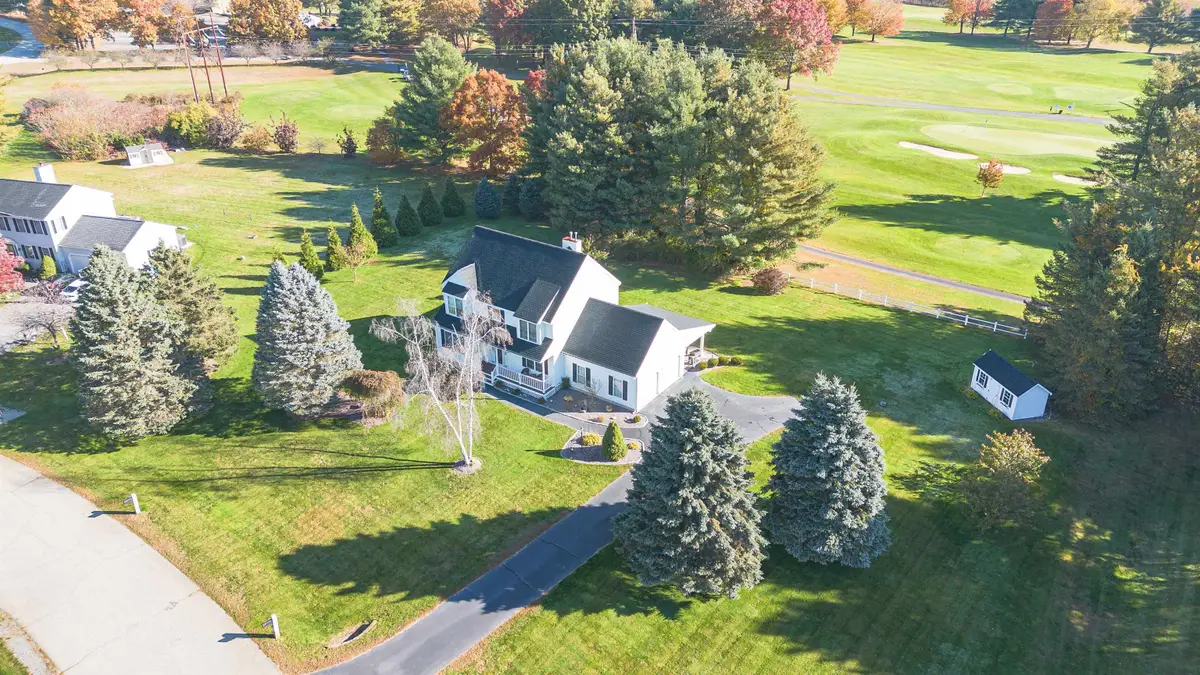

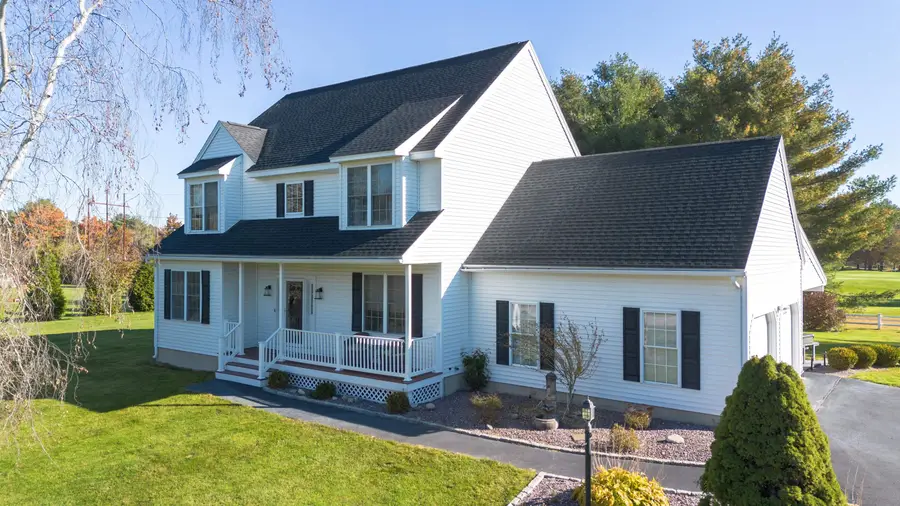
73 Naticook Avenue,Litchfield, NH 03052
$789,000
- 3 Beds
- 3 Baths
- 3,476 sq. ft.
- Single family
- Pending
Listed by:robert ramalhoCell: 603-440-3697
Office:bhhs verani londonderry
MLS#:5047773
Source:PrimeMLS
Price summary
- Price:$789,000
- Price per sq. ft.:$186.35
About this home
Welcome to 73 Naticook Avenue, Litchfield, NH – Where Elegance Meets Tranquility in a Prime Location! Discover this beautifully maintained three-bedroom, three-bathroom (2 full, 1 half) home in one of Litchfield’s most sought-after neighborhoods. Nestled near the 9th hole of The Passaconaway Country Club Golf Course, this home offers the perfect blend of luxury, convenience, and tranquility. Set on a sprawling 1-acre landscaped lot, the property boasts a large two-car attached garage and a stunning expansive patio offers the perfect outdoor space for morning coffee, entertaining, or enjoying peaceful evenings surrounded by nature or simply enjoying the serene surroundings. Inside, you'll find an inviting open-concept floor plan with spacious, sun-filled rooms designed for both everyday living and entertaining. The kitchen flows effortlessly into the dining and living areas, creating the perfect environment for gatherings or cozy nights in.The generously sized bedrooms are filled with natural light, with the primary suite offering a peaceful retreat complete with a private full bath. Every detail of this home reflects pride of ownership, with meticulous care taken to maintain both style and comfort. Beyond the home itself, this location offers easy access to golf, parks, and trails, combining the charm of small-town living with modern conveniences. Don’t miss the chance to make 73 Naticook Avenue your forever home! Beautiful Sunrises, Stunning Sunsets, & Rainbows Too! No HOA,
Contact an agent
Home facts
- Year built:1997
- Listing Id #:5047773
- Added:55 day(s) ago
- Updated:August 05, 2025 at 07:15 AM
Rooms and interior
- Bedrooms:3
- Total bathrooms:3
- Full bathrooms:2
- Living area:3,476 sq. ft.
Heating and cooling
- Cooling:Central AC
- Heating:Forced Air
Structure and exterior
- Roof:Asphalt Shingle
- Year built:1997
- Building area:3,476 sq. ft.
- Lot area:1 Acres
Schools
- High school:Campbell High School
- Middle school:Litchfield Middle School
- Elementary school:Griffin Memorial School
Utilities
- Sewer:Private
Finances and disclosures
- Price:$789,000
- Price per sq. ft.:$186.35
- Tax amount:$10,608 (2024)
New listings near 73 Naticook Avenue
- New
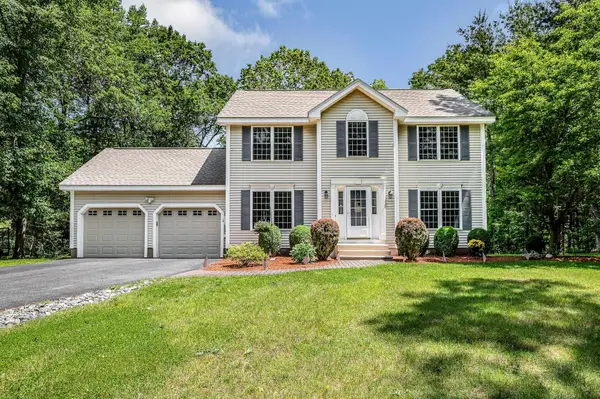 $622,900Active3 beds 3 baths1,808 sq. ft.
$622,900Active3 beds 3 baths1,808 sq. ft.24 Aldrich Street, Litchfield, NH 03052
MLS# 5056589Listed by: BHGRE MASIELLO NASHUA - New
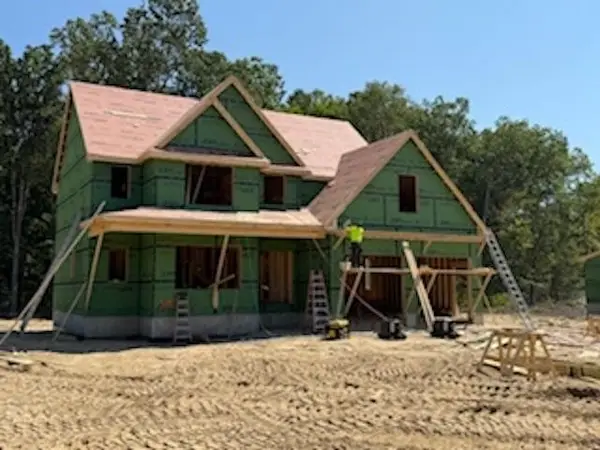 $910,900Active3 beds 3 baths2,788 sq. ft.
$910,900Active3 beds 3 baths2,788 sq. ft.0 Tallarico Street #Lot 11, Litchfield, NH 03052
MLS# 5056385Listed by: COLDWELL BANKER REALTY BEDFORD NH - New
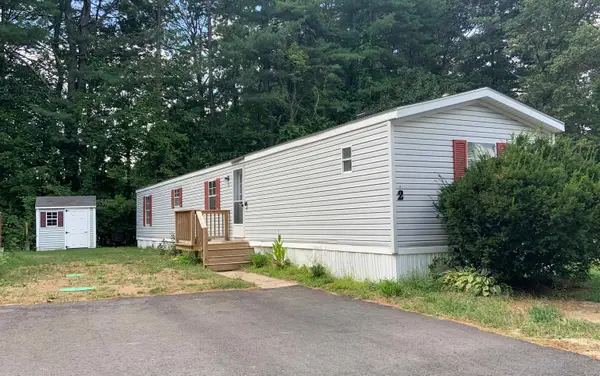 $174,900Active3 beds 2 baths917 sq. ft.
$174,900Active3 beds 2 baths917 sq. ft.2 Robyn Court, Litchfield, NH 03052
MLS# 5056266Listed by: COLDWELL BANKER REALTY BEDFORD NH - Open Fri, 4 to 6pmNew
 $624,900Active3 beds 2 baths2,546 sq. ft.
$624,900Active3 beds 2 baths2,546 sq. ft.396 Charles Bancroft Highway, Litchfield, NH 03052
MLS# 5055700Listed by: BHHS VERANI LONDONDERRY - New
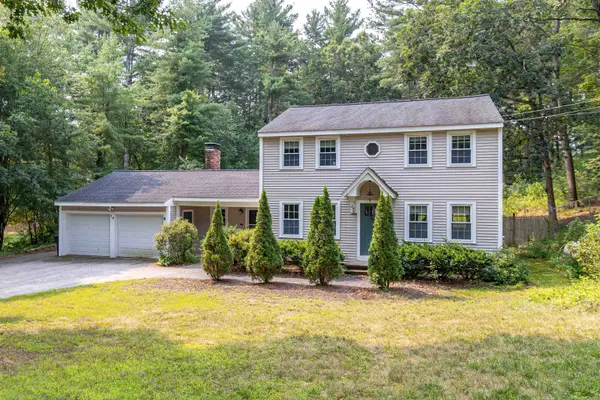 $575,000Active4 beds 2 baths2,142 sq. ft.
$575,000Active4 beds 2 baths2,142 sq. ft.14 Martin Lane, Litchfield, NH 03052
MLS# 5055191Listed by: KELLER WILLIAMS GATEWAY REALTY  $489,900Pending2 beds 3 baths1,761 sq. ft.
$489,900Pending2 beds 3 baths1,761 sq. ft.10 Concord Coach Lane, Litchfield, NH 03052
MLS# 5055120Listed by: BHHS VERANI BEDFORD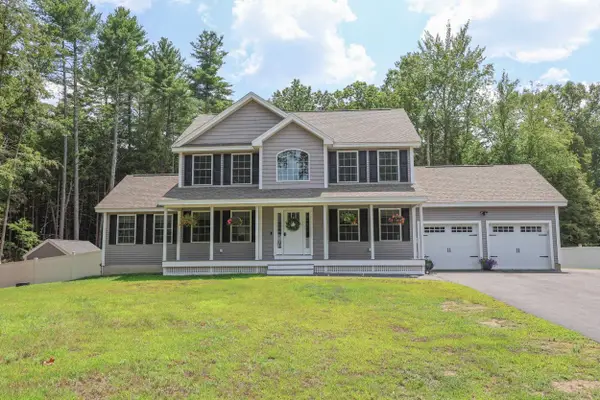 $825,000Active3 beds 3 baths2,737 sq. ft.
$825,000Active3 beds 3 baths2,737 sq. ft.13 Pinecrest Road, Litchfield, NH 03052
MLS# 5054282Listed by: KELLER WILLIAMS REALTY SUCCESS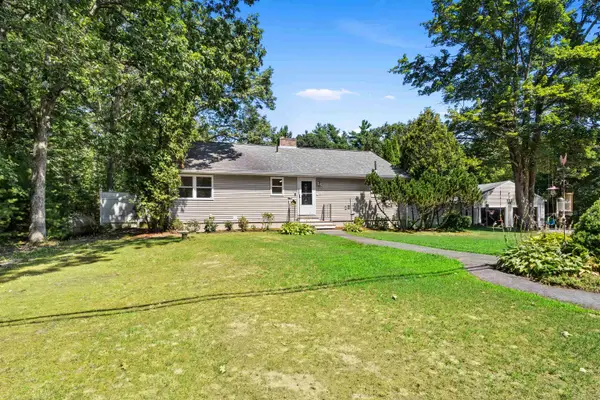 $569,000Active3 beds 2 baths1,653 sq. ft.
$569,000Active3 beds 2 baths1,653 sq. ft.32 Robyn Avenue, Litchfield, NH 03052
MLS# 5054273Listed by: LEGACY GROUP/ REAL BROKER NH, LLC $535,000Active3 beds 1 baths1,160 sq. ft.
$535,000Active3 beds 1 baths1,160 sq. ft.7 Brickyard Drive, Litchfield, NH 03052
MLS# 5053937Listed by: ARRIS REALTY- Open Sat, 11am to 2pm
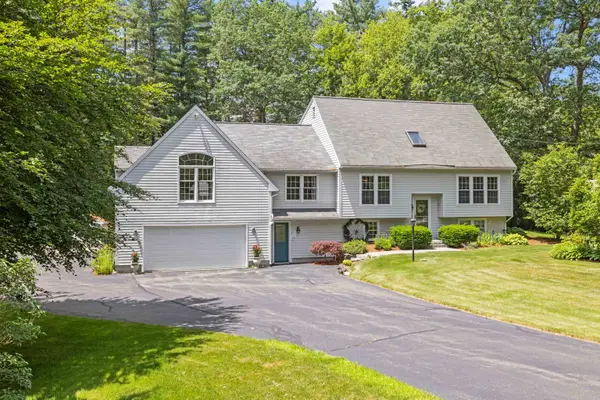 $947,000Active5 beds 4 baths4,056 sq. ft.
$947,000Active5 beds 4 baths4,056 sq. ft.25 Chatfield Drive, Litchfield, NH 03052
MLS# 5053413Listed by: CENTRAL GOLD KEY REALTY
