7-A Mustang Drive #END UNIT-A, Litchfield, NH 03052
Local realty services provided by:Better Homes and Gardens Real Estate The Masiello Group
Listed by: gary shakraCell: 603-345-1111
Office: coldwell banker realty bedford nh
MLS#:5037442
Source:PrimeMLS
Price summary
- Price:$509,000
- Price per sq. ft.:$243.66
- Monthly HOA dues:$300
About this home
Welcome to Litchfield's newest condo townhomes known as Corning Farm Condominium!! We are now in phase two of four phases, with several units already complete and others waiting for your personal touches. Reserve your unit early prior to any price increases! Luxurious three-bedroom, three-bath townhomes in beautiful, picturesque Litchfield, NH!! Fully applianced kitchen including granite countertops, stainless steel appliances, micro and dishwasher, an eat-in area open concept dining room, and fireplaced living room with hardwood floors. Second-floor laundry for your convenience! The second level also includes three bedrooms and a primary suite with a full bath and a separate common full bath. Central AC for those hot summer nights and economical propane heat with Rinnai heating system. Large 10x14 composite deck or patio for outside enjoyment. Onsite trails connect to Moore Falls Conservation area for peaceful walks along the Merrimack River! LOW condo fees of $300 monthly. One-year Builder Warranty. Fannie and Freddie approved. Photos at this point are reasonable facsimiles however, they will be very similar. NO BUY-IN FEES HERE! PRICES STARTING AT $499,000.
Contact an agent
Home facts
- Year built:2025
- Listing ID #:5037442
- Added:250 day(s) ago
- Updated:December 17, 2025 at 10:04 AM
Rooms and interior
- Bedrooms:3
- Total bathrooms:3
- Full bathrooms:1
- Living area:1,447 sq. ft.
Heating and cooling
- Cooling:Central AC
- Heating:Hot Air
Structure and exterior
- Year built:2025
- Building area:1,447 sq. ft.
Schools
- High school:Campbell High School
- Middle school:Litchfield Middle School
- Elementary school:Griffin Memorial School
Utilities
- Sewer:Private, Septic
Finances and disclosures
- Price:$509,000
- Price per sq. ft.:$243.66
New listings near 7-A Mustang Drive #END UNIT-A
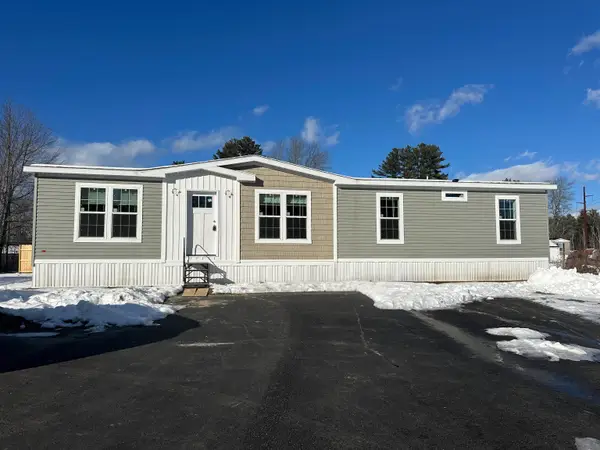 $350,000Active3 beds 2 baths1,568 sq. ft.
$350,000Active3 beds 2 baths1,568 sq. ft.4 Gallo Way, Litchfield, NH 03052
MLS# 5072109Listed by: WINSOR BROOK PROPERTY ADVISORS/DOVER $550,000Active3 beds 3 baths1,996 sq. ft.
$550,000Active3 beds 3 baths1,996 sq. ft.31 Garden Drive, Litchfield, NH 03052
MLS# 5071450Listed by: SILVER KEY HOMES REALTY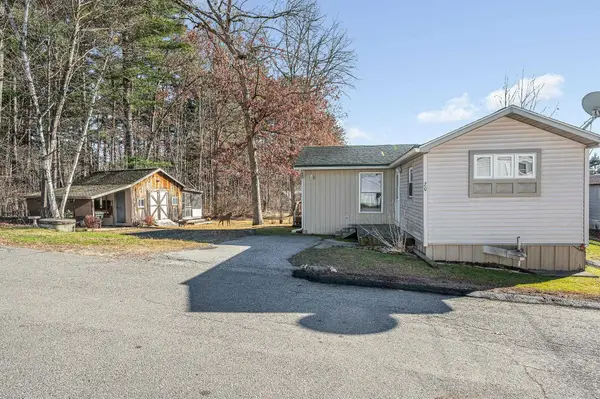 $160,000Active2 beds 1 baths744 sq. ft.
$160,000Active2 beds 1 baths744 sq. ft.31 Page Road #20, Litchfield, NH 03052
MLS# 5070879Listed by: SUE PADDEN REAL ESTATE LLC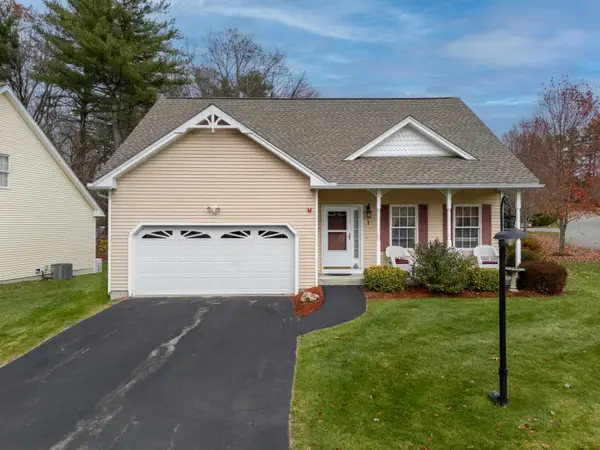 $500,000Active2 beds 2 baths1,186 sq. ft.
$500,000Active2 beds 2 baths1,186 sq. ft.1 Cobbler Court, Litchfield, NH 03052
MLS# 5069960Listed by: BHHS VERANI LONDONDERRY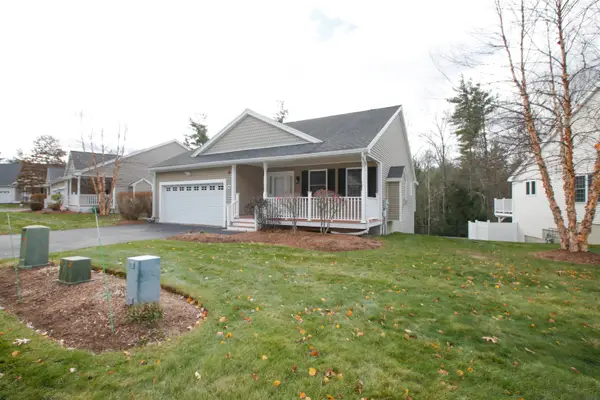 $550,000Pending2 beds 2 baths1,700 sq. ft.
$550,000Pending2 beds 2 baths1,700 sq. ft.29 Watts Landing #24, Litchfield, NH 03052
MLS# 5069870Listed by: COLDWELL BANKER REALTY BEDFORD NH Listed by BHGRE$550,000Active3 beds 2 baths1,699 sq. ft.
Listed by BHGRE$550,000Active3 beds 2 baths1,699 sq. ft.12 Louise Drive, Litchfield, NH 03052
MLS# 5069574Listed by: BHG MASIELLO ATKINSON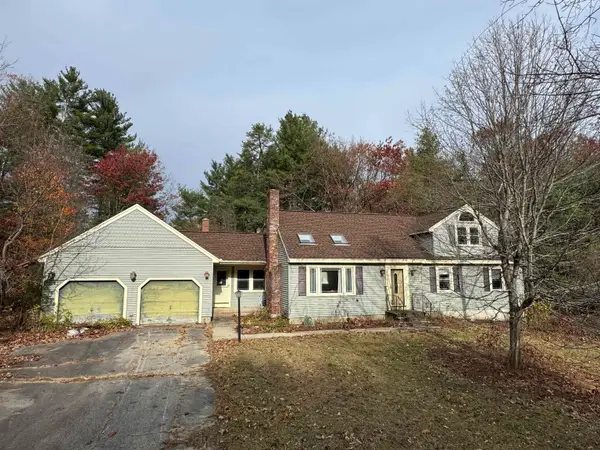 $150,000Pending3 beds 2 baths2,273 sq. ft.
$150,000Pending3 beds 2 baths2,273 sq. ft.20 Locke Mill Drive, Litchfield, NH 03052
MLS# 5068916Listed by: PAUL MCINNIS LLC $550,000Active4 beds 3 baths1,980 sq. ft.
$550,000Active4 beds 3 baths1,980 sq. ft.22 Cardinal Lane, Litchfield, NH 03052
MLS# 5067752Listed by: EXP REALTY $149,800Active2 beds 1 baths924 sq. ft.
$149,800Active2 beds 1 baths924 sq. ft.11 Bradford Drive, Litchfield, NH 03052
MLS# 5066979Listed by: GALLO REALTY GROUP- Open Sat, 12 to 2pm
 $679,900Active3 beds 3 baths2,004 sq. ft.
$679,900Active3 beds 3 baths2,004 sq. ft.7 Talent Road #7/29-2, Litchfield, NH 03052
MLS# 5051511Listed by: RE/MAX INNOVATIVE PROPERTIES
