8 Jamesway Drive, Litchfield, NH 03052
Local realty services provided by:Better Homes and Gardens Real Estate The Masiello Group
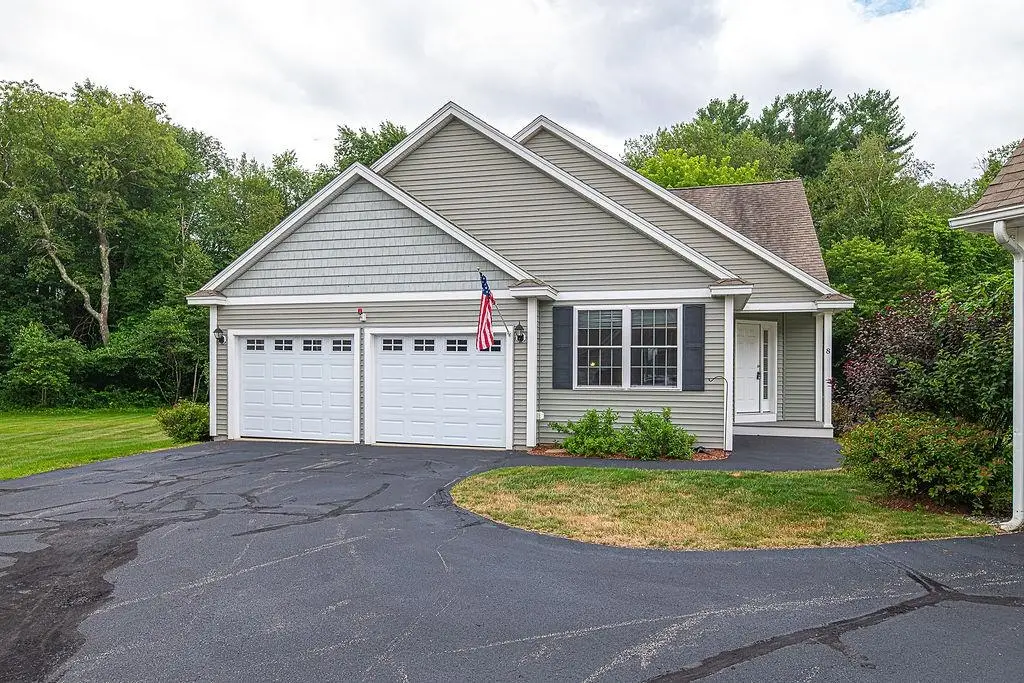
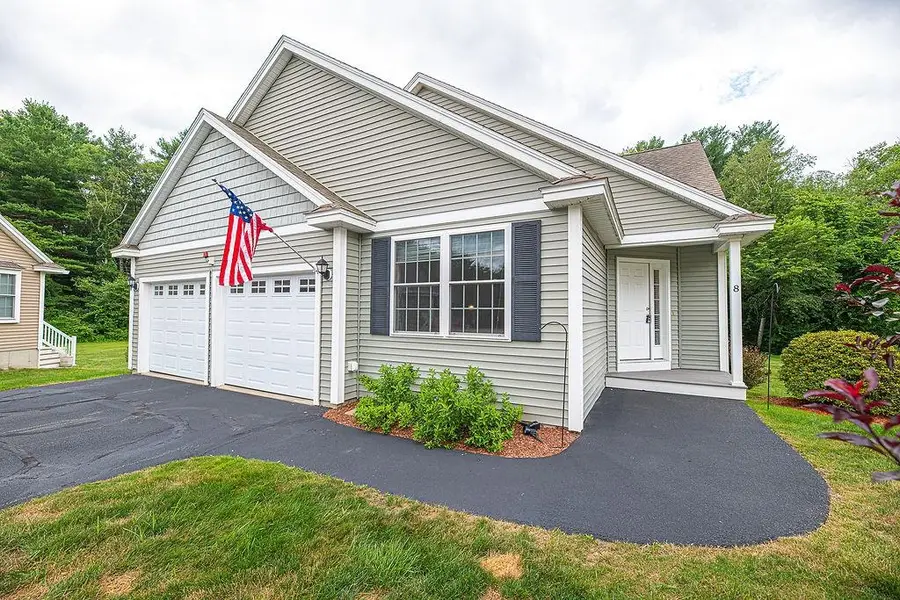
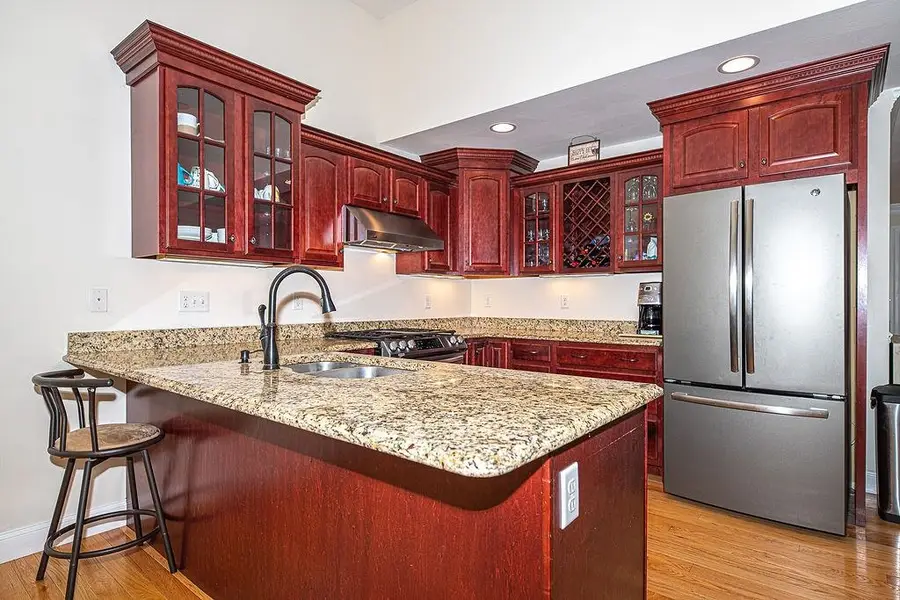
8 Jamesway Drive,Litchfield, NH 03052
$589,900
- 2 Beds
- 2 Baths
- 2,681 sq. ft.
- Condominium
- Pending
Listed by:rod clermontrod@callrod.Realtor
Office:re/max innovative properties
MLS#:5051811
Source:PrimeMLS
Price summary
- Price:$589,900
- Price per sq. ft.:$188.95
- Monthly HOA dues:$412
About this home
OPEN HOUSE CANCELED ..... A rear find, a home at Annandale on the River, Litchfield NH and even rarer find the Ranch style Blakemore home design. Annandale is a 55 and older community for active adults. This unit sites at the end of a 3 unit cul-de-sac with privacy and views from the interior or while sitting on the oversize deck of the wooded natural conservation area which shields the homeowners from views of the neighborhood in four season of natural wounder. Flowers, trees, lush lawns are natural habitat for the birds and wildlife in this tranquil setting. The interior is all that you expect, tile and hardwood flooring and granite counter tops in upgraded custom kitchen cabinetry. There is a gas fireplace in cathedral living room to warm you and create atmosphere on those chilly nights and of course central A/C for these warm days of late. 2 full baths and the primary bath in the ensuite bedroom has a walk in shower and spacious double sink vanity with a tray ceiling giving the room volume and spaciousness with sliders to the double sized deck. The home features an oversized entry way lead you to the French doors on the office/study and to the 2nd guest bedroom with 2nd bath steps away. 1st floor laundry complete this level. For additional living the lower level consists of a professionally finished family room that can accommodate all you needs.
Contact an agent
Home facts
- Year built:2009
- Listing Id #:5051811
- Added:29 day(s) ago
- Updated:August 01, 2025 at 07:15 AM
Rooms and interior
- Bedrooms:2
- Total bathrooms:2
- Full bathrooms:2
- Living area:2,681 sq. ft.
Heating and cooling
- Cooling:Central AC
- Heating:Hot Air
Structure and exterior
- Roof:Asphalt Shingle
- Year built:2009
- Building area:2,681 sq. ft.
Schools
- High school:Campbell High School
Utilities
- Sewer:Private
Finances and disclosures
- Price:$589,900
- Price per sq. ft.:$188.95
- Tax amount:$7,711 (2024)
New listings near 8 Jamesway Drive
- New
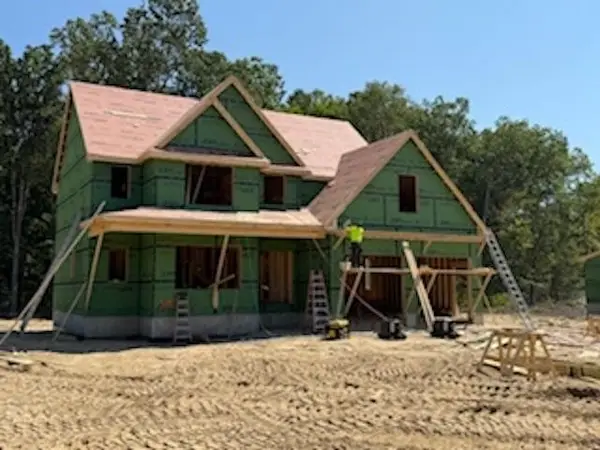 $910,900Active3 beds 3 baths2,788 sq. ft.
$910,900Active3 beds 3 baths2,788 sq. ft.0 Tallarico Street #Lot 11, Litchfield, NH 03052
MLS# 5056385Listed by: COLDWELL BANKER REALTY BEDFORD NH - New
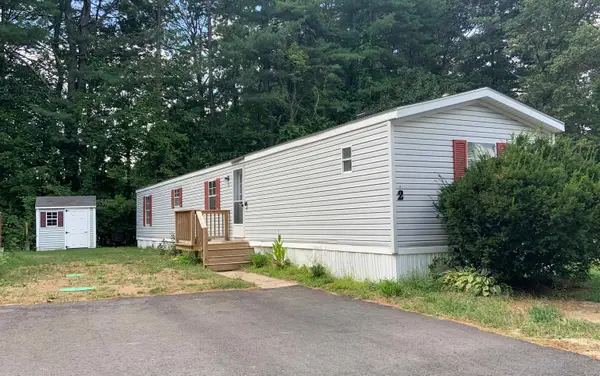 $174,900Active3 beds 2 baths917 sq. ft.
$174,900Active3 beds 2 baths917 sq. ft.2 Robyn Court, Litchfield, NH 03052
MLS# 5056266Listed by: COLDWELL BANKER REALTY BEDFORD NH - Open Fri, 4 to 6pmNew
 $624,900Active3 beds 2 baths2,546 sq. ft.
$624,900Active3 beds 2 baths2,546 sq. ft.396 Charles Bancroft Highway, Litchfield, NH 03052
MLS# 5055700Listed by: BHHS VERANI LONDONDERRY - New
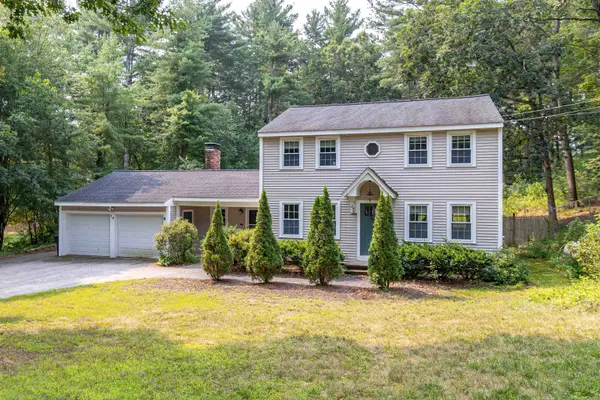 $575,000Active4 beds 2 baths2,142 sq. ft.
$575,000Active4 beds 2 baths2,142 sq. ft.14 Martin Lane, Litchfield, NH 03052
MLS# 5055191Listed by: KELLER WILLIAMS GATEWAY REALTY  $489,900Pending2 beds 3 baths1,761 sq. ft.
$489,900Pending2 beds 3 baths1,761 sq. ft.10 Concord Coach Lane, Litchfield, NH 03052
MLS# 5055120Listed by: BHHS VERANI BEDFORD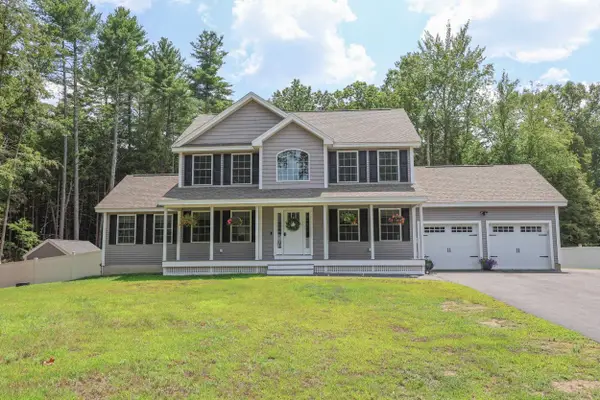 $825,000Active3 beds 3 baths2,737 sq. ft.
$825,000Active3 beds 3 baths2,737 sq. ft.13 Pinecrest Road, Litchfield, NH 03052
MLS# 5054282Listed by: KELLER WILLIAMS REALTY SUCCESS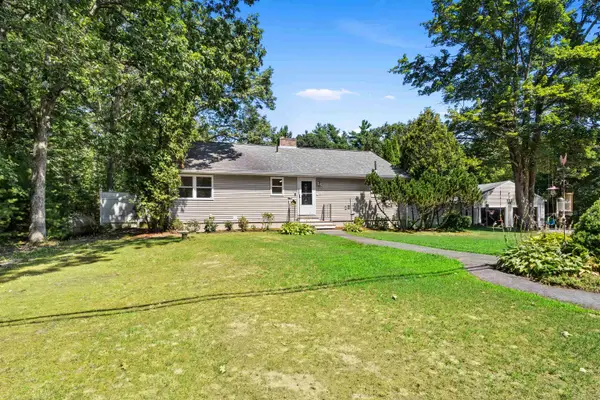 $569,000Active3 beds 2 baths1,653 sq. ft.
$569,000Active3 beds 2 baths1,653 sq. ft.32 Robyn Avenue, Litchfield, NH 03052
MLS# 5054273Listed by: LEGACY GROUP/ REAL BROKER NH, LLC $535,000Active3 beds 1 baths1,160 sq. ft.
$535,000Active3 beds 1 baths1,160 sq. ft.7 Brickyard Drive, Litchfield, NH 03052
MLS# 5053937Listed by: ARRIS REALTY- Open Sat, 11am to 2pm
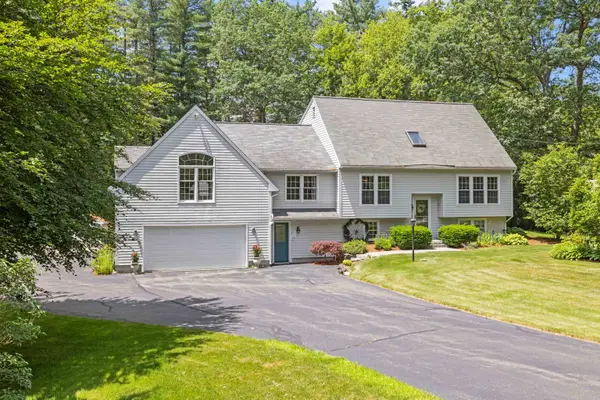 $947,000Active5 beds 4 baths4,056 sq. ft.
$947,000Active5 beds 4 baths4,056 sq. ft.25 Chatfield Drive, Litchfield, NH 03052
MLS# 5053413Listed by: CENTRAL GOLD KEY REALTY 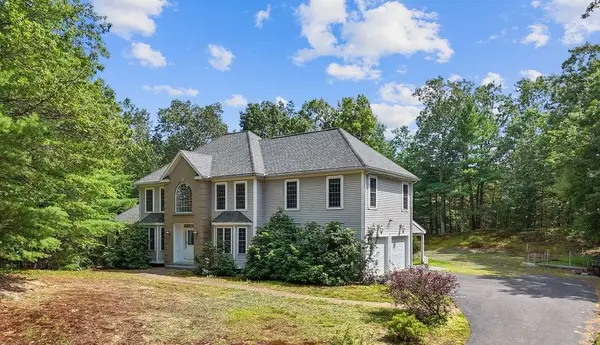 $914,900Active4 beds 3 baths2,966 sq. ft.
$914,900Active4 beds 3 baths2,966 sq. ft.13 Moose Hollow Road, Litchfield, NH 03052
MLS# 5053217Listed by: KW COASTAL AND LAKES & MOUNTAINS REALTY
