17 Severance Drive, Londonderry, NH 03053
Local realty services provided by:Better Homes and Gardens Real Estate The Masiello Group
17 Severance Drive,Londonderry, NH 03053
$599,900
- 3 Beds
- 2 Baths
- 1,372 sq. ft.
- Single family
- Active
Listed by:shayna padden
Office:sue padden real estate llc.
MLS#:5063133
Source:PrimeMLS
Price summary
- Price:$599,900
- Price per sq. ft.:$293.49
About this home
Welcome to 17 Severance Drive, Londonderry, NH! Nestled in one of Londonderry's most desirable neighborhoods, this move-in ready home offers comfort, charm, and space—all set on a beautifully landscaped 1.03-acre lot. Step inside to find a spacious living room featuring a cozy gas fireplace, perfect for relaxing or entertaining. The kitchen boasts granite countertops, stainless steel appliances—including a brand-new stove and microwave—and flows effortlessly into the formal dining room. French doors open to a peaceful patio overlooking the backyard. Upstairs, you'll find three generously sized bedrooms and a large full bath. The full basement provides ample storage space and includes a new washer and dryer for added convenience. Additional highlights include a 2-car garage, a large shed for extra storage or hobbies, gardens and a backyard pond—a scenic haven for wildlife watching and a fun spot for ice skating in the winter months. New roof, automatic generator, central A/C & more!
Contact an agent
Home facts
- Year built:1986
- Listing ID #:5063133
- Added:1 day(s) ago
- Updated:September 28, 2025 at 10:27 AM
Rooms and interior
- Bedrooms:3
- Total bathrooms:2
- Full bathrooms:1
- Living area:1,372 sq. ft.
Heating and cooling
- Cooling:Central AC
- Heating:Hot Air
Structure and exterior
- Roof:Asphalt Shingle
- Year built:1986
- Building area:1,372 sq. ft.
- Lot area:1.03 Acres
Schools
- High school:Londonderry Senior HS
- Middle school:Londonderry Middle School
- Elementary school:Matthew Thornton Elem
Utilities
- Sewer:Private
Finances and disclosures
- Price:$599,900
- Price per sq. ft.:$293.49
- Tax amount:$6,858 (2025)
New listings near 17 Severance Drive
- Open Sun, 11am to 1pmNew
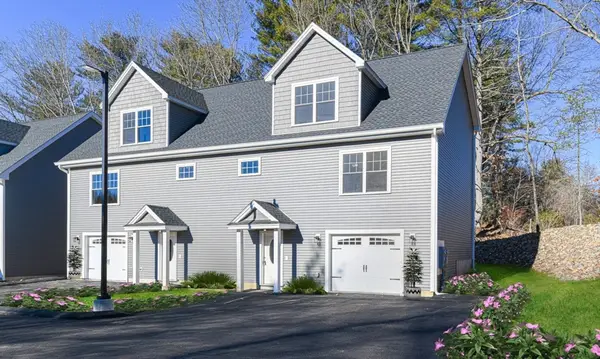 $569,900Active2 beds 2 baths1,890 sq. ft.
$569,900Active2 beds 2 baths1,890 sq. ft.6 Delphi Way, Londonderry, NH 03053
MLS# 73436284Listed by: RE/MAX Innovative Properties - Nashua - Open Sun, 11am to 1pmNew
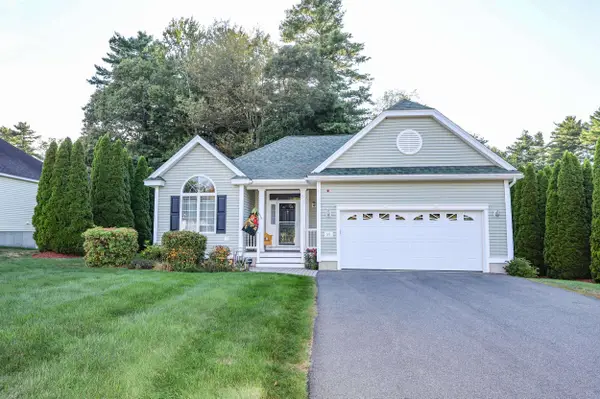 $569,900Active2 beds 2 baths1,775 sq. ft.
$569,900Active2 beds 2 baths1,775 sq. ft.59 Sawgrass Circle, Londonderry, NH 03053
MLS# 5063198Listed by: RE/MAX SYNERGY - Open Sun, 9:30 to 11amNew
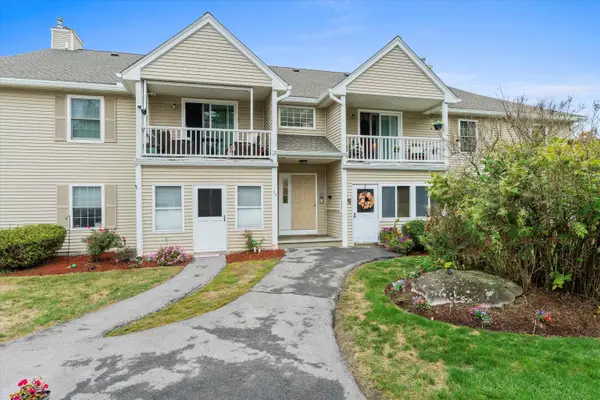 $309,900Active2 beds 1 baths1,115 sq. ft.
$309,900Active2 beds 1 baths1,115 sq. ft.491 Mammoth Road #26, Londonderry, NH 03053
MLS# 5063036Listed by: KELLER WILLIAMS REALTY-METROPOLITAN - New
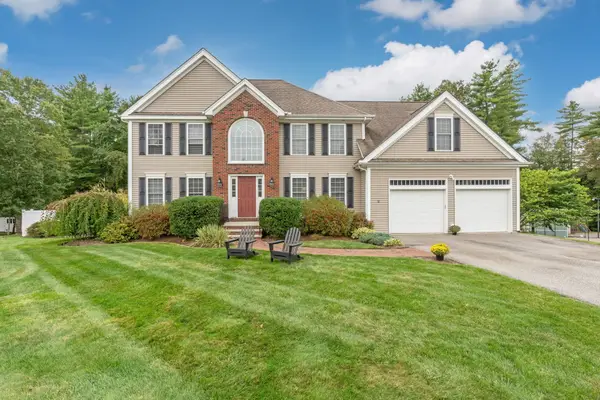 $959,900Active4 beds 4 baths3,757 sq. ft.
$959,900Active4 beds 4 baths3,757 sq. ft.12 Abington Drive, Londonderry, NH 03053
MLS# 5062937Listed by: KELLER WILLIAMS REALTY METRO-LONDONDERRY - New
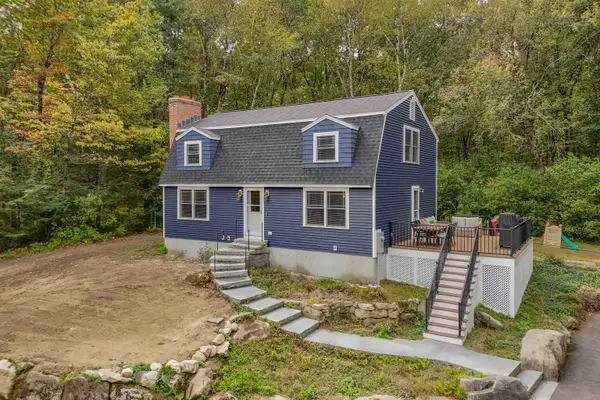 $595,000Active3 beds 3 baths2,714 sq. ft.
$595,000Active3 beds 3 baths2,714 sq. ft.9 Holstein Avenue, Londonderry, NH 03053
MLS# 5062909Listed by: EXP REALTY 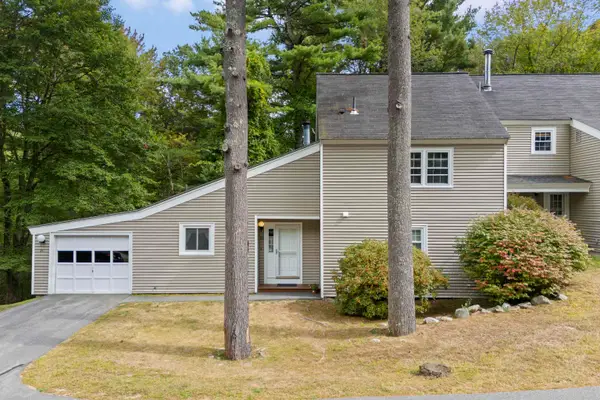 $399,900Pending3 beds 3 baths2,040 sq. ft.
$399,900Pending3 beds 3 baths2,040 sq. ft.21 Winterwood Drive, Londonderry, NH 03053
MLS# 5062880Listed by: RE/MAX SYNERGY- Open Sun, 12 to 4pmNew
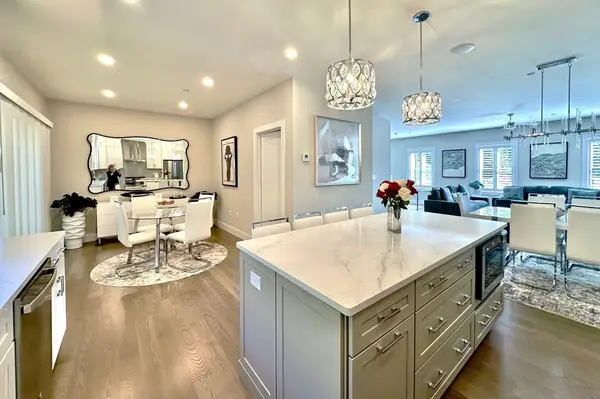 $699,900Active3 beds 3 baths1,870 sq. ft.
$699,900Active3 beds 3 baths1,870 sq. ft.9 Elise Avenue #92, Londonderry, NH 03053
MLS# 73434577Listed by: Real Estate Results - Open Sun, 11am to 1pmNew
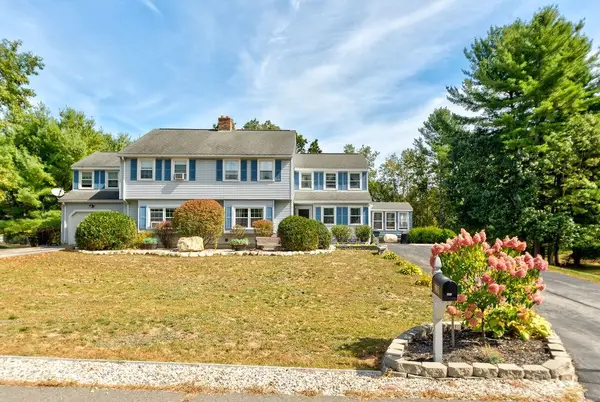 $470,000Active3 beds 3 baths2,476 sq. ft.
$470,000Active3 beds 3 baths2,476 sq. ft.23B Reed Street, Londonderry, NH 03053
MLS# 5062539Listed by: DIPIETRO GROUP REAL ESTATE - New
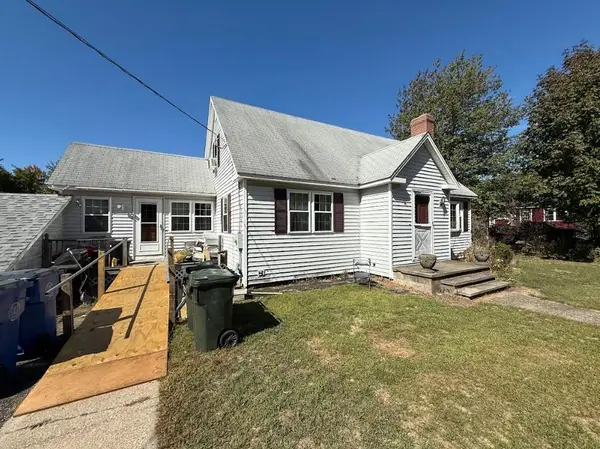 $459,999Active4 beds 3 baths1,806 sq. ft.
$459,999Active4 beds 3 baths1,806 sq. ft.19 Auburn Road, Londonderry, NH 03053
MLS# 5062527Listed by: UNIQUE REALTY LLC
