21 Winterwood Drive, Londonderry, NH 03053
Local realty services provided by:Better Homes and Gardens Real Estate The Masiello Group
21 Winterwood Drive,Londonderry, NH 03053
$399,900
- 3 Beds
- 3 Baths
- 2,040 sq. ft.
- Condominium
- Pending
Listed by:hannah zonaPhone: 603-716-7492
Office:re/max synergy
MLS#:5062880
Source:PrimeMLS
Price summary
- Price:$399,900
- Price per sq. ft.:$179.97
- Monthly HOA dues:$521
About this home
OPEN HOUSE CANCELLED SUNDAY 09/28 This Londonderry townhouse is the kind of place that makes life feel easy. With three bedrooms and three baths, there’s plenty of room to spread out, yet it still feels welcoming and comfortable. The first floor has everything you need for everyday living, including a primary bedroom and laundry, plus a bright living and dining space with vaulted ceilings that open right up to a screened porch. It’s the perfect spot to relax with a morning coffee or wind down at the end of the day. Head downstairs and you’ll find a finished basement with a spacious family room, a bonus room for hobbies or guests, and a covered patio just outside. Being an end unit, you’ll enjoy a little extra privacy and sunlight, along with the convenience of a garage and the ease that comes with condo living. This home has the space, the comfort, and the charm to make it a wonderful place to settle into. OPEN HOUSE CANCELLED SUNDAY 09/28
Contact an agent
Home facts
- Year built:1980
- Listing ID #:5062880
- Added:4 day(s) ago
- Updated:September 29, 2025 at 07:14 AM
Rooms and interior
- Bedrooms:3
- Total bathrooms:3
- Full bathrooms:2
- Living area:2,040 sq. ft.
Heating and cooling
- Cooling:Central AC
Structure and exterior
- Roof:Asphalt Shingle
- Year built:1980
- Building area:2,040 sq. ft.
Utilities
- Sewer:Community
Finances and disclosures
- Price:$399,900
- Price per sq. ft.:$179.97
- Tax amount:$5,617 (2024)
New listings near 21 Winterwood Drive
- New
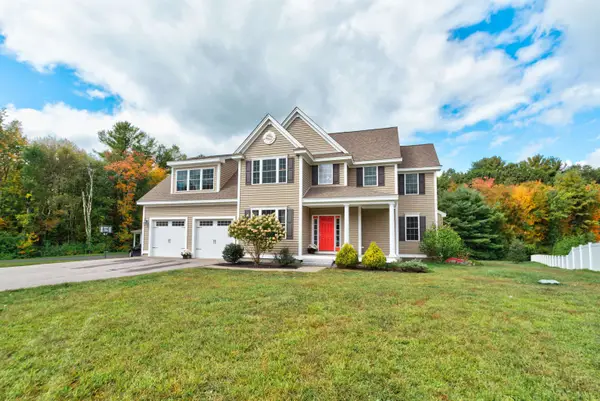 $849,000Active4 beds 3 baths2,781 sq. ft.
$849,000Active4 beds 3 baths2,781 sq. ft.24 Griffin Road, Londonderry, NH 03053
MLS# 5063347Listed by: DIPIETRO GROUP REAL ESTATE - New
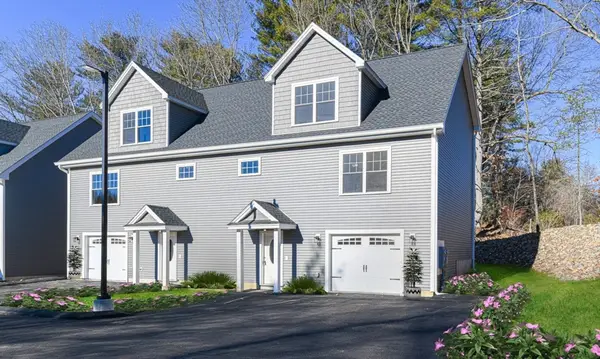 $569,900Active2 beds 2 baths1,890 sq. ft.
$569,900Active2 beds 2 baths1,890 sq. ft.6 Delphi Way, Londonderry, NH 03053
MLS# 73436284Listed by: RE/MAX Innovative Properties - Nashua - New
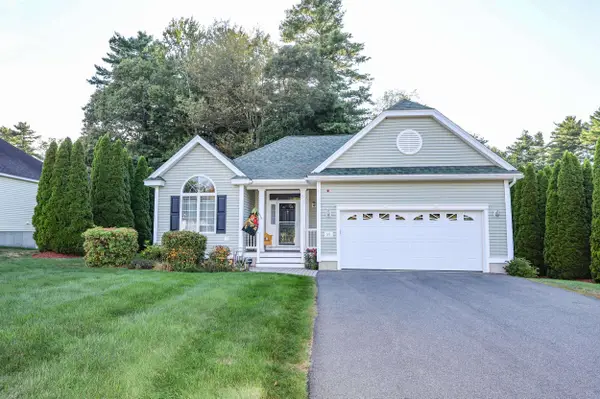 $569,900Active2 beds 2 baths1,775 sq. ft.
$569,900Active2 beds 2 baths1,775 sq. ft.59 Sawgrass Circle, Londonderry, NH 03053
MLS# 5063198Listed by: RE/MAX SYNERGY - New
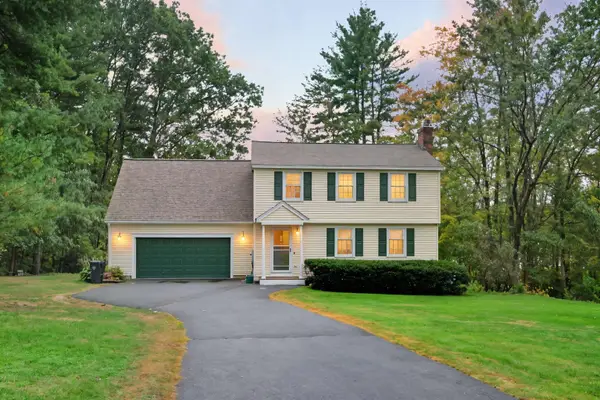 $599,900Active3 beds 2 baths1,372 sq. ft.
$599,900Active3 beds 2 baths1,372 sq. ft.17 Severance Drive, Londonderry, NH 03053
MLS# 5063133Listed by: SUE PADDEN REAL ESTATE LLC - New
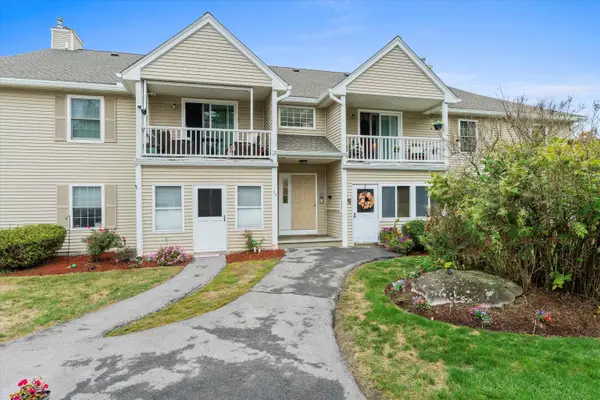 $309,900Active2 beds 1 baths1,115 sq. ft.
$309,900Active2 beds 1 baths1,115 sq. ft.491 Mammoth Road #26, Londonderry, NH 03053
MLS# 5063036Listed by: KELLER WILLIAMS REALTY-METROPOLITAN - New
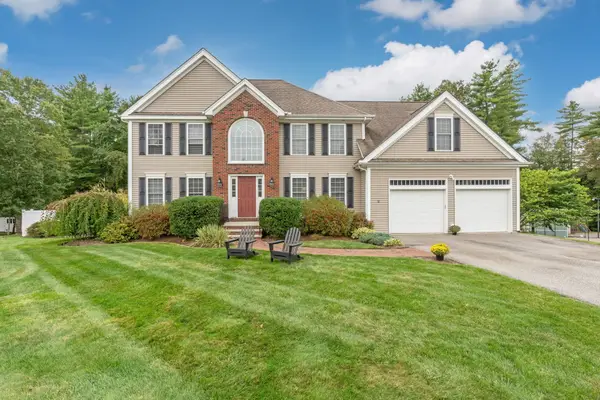 $959,900Active4 beds 4 baths3,757 sq. ft.
$959,900Active4 beds 4 baths3,757 sq. ft.12 Abington Drive, Londonderry, NH 03053
MLS# 5062937Listed by: KELLER WILLIAMS REALTY METRO-LONDONDERRY - New
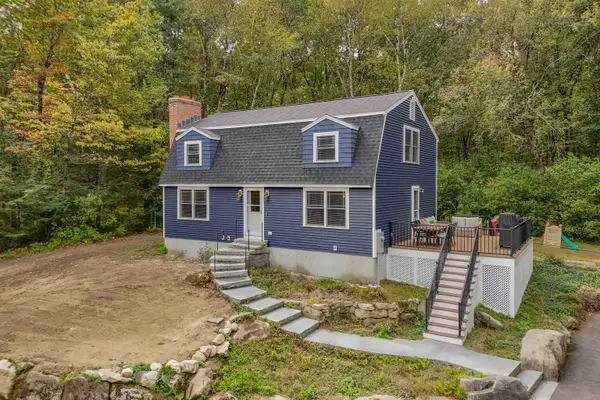 $595,000Active3 beds 3 baths2,714 sq. ft.
$595,000Active3 beds 3 baths2,714 sq. ft.9 Holstein Avenue, Londonderry, NH 03053
MLS# 5062909Listed by: EXP REALTY 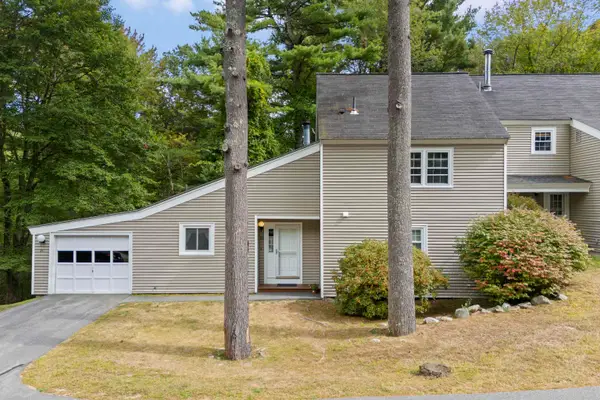 $399,900Pending3 beds 3 baths2,040 sq. ft.
$399,900Pending3 beds 3 baths2,040 sq. ft.21 Winterwood Drive, Londonderry, NH 03053
MLS# 5062880Listed by: RE/MAX SYNERGY- New
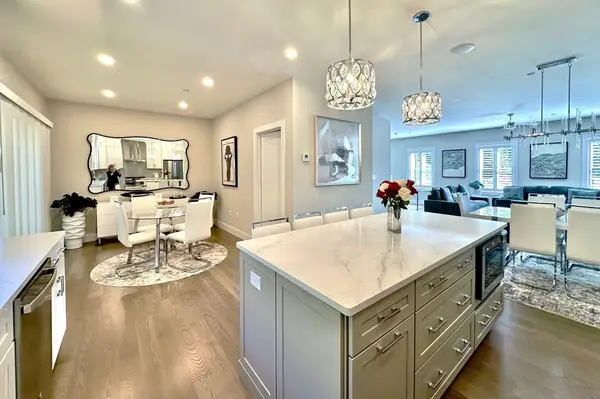 $699,900Active3 beds 3 baths1,870 sq. ft.
$699,900Active3 beds 3 baths1,870 sq. ft.9 Elise Avenue #92, Londonderry, NH 03053
MLS# 73434577Listed by: Real Estate Results - New
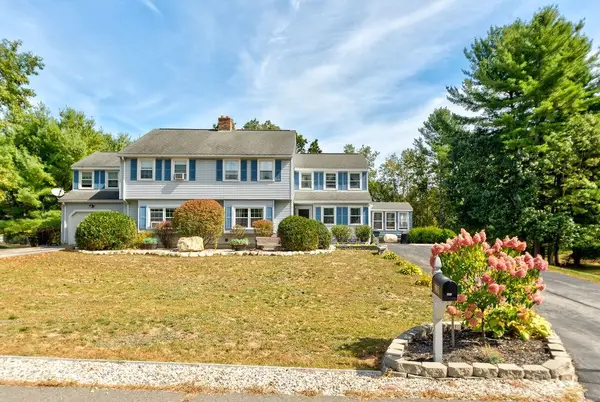 $470,000Active3 beds 3 baths2,476 sq. ft.
$470,000Active3 beds 3 baths2,476 sq. ft.23B Reed Street, Londonderry, NH 03053
MLS# 5062539Listed by: DIPIETRO GROUP REAL ESTATE
