193 Fieldstone Drive #193, Londonderry, NH 03053
Local realty services provided by:Better Homes and Gardens Real Estate The Shanahan Group
193 Fieldstone Drive #193,Londonderry, NH 03053
$370,000
- 2 Beds
- 2 Baths
- 1,350 sq. ft.
- Single family
- Active
Listed by: tammy lynch
Office: berkshire hathaway homeservices verani realty salem
MLS#:73453022
Source:MLSPIN
Price summary
- Price:$370,000
- Price per sq. ft.:$274.07
- Monthly HOA dues:$433
About this home
Welcome to Mountain Home Estates' Unit 193, a bright sunny End Unit Townhouse, set in a private area of the community. One of only a couple units with 2 side windows. The side deck offers more privacy than most. Hardwood bamboo flooring on the entire 1st floor, laminate planks on the entire 2nd floor, tile in primary bath. Kitchen with built-in sideboard in the dining area, SS appliances, marble backsplash, coffee station, built in wine rack. A beautiful tile shower in 1st floor 3/4 bath. Custom built bookshelves and mantle surround the Gas Fireplace, which can help keep you cozy on old winter days. The two bedrooms are on the second floor. Primary bedroom has attached full bath. A finished Family Room in the basement. with laminate flooring. Newer Washer/Dryer in utility room, with bulkhead in unfinished part of basement which is great for storage. Mountain Home offers a Club House, Indoor and Outdoor Pools, Tennis Courts, Sauna, Meeting Room w/Fireplace, Playground.
Contact an agent
Home facts
- Year built:1978
- Listing ID #:73453022
- Updated:November 13, 2025 at 01:23 PM
Rooms and interior
- Bedrooms:2
- Total bathrooms:2
- Full bathrooms:2
- Living area:1,350 sq. ft.
Heating and cooling
- Cooling:Wall Unit(s)
- Heating:Baseboard
Structure and exterior
- Roof:Shingle
- Year built:1978
- Building area:1,350 sq. ft.
Schools
- High school:Londonderry Hs
- Middle school:Londonderry Middle School
- Elementary school:Matthew Thorton
Utilities
- Water:Public
- Sewer:Public Sewer
Finances and disclosures
- Price:$370,000
- Price per sq. ft.:$274.07
- Tax amount:$4,742 (2024)
New listings near 193 Fieldstone Drive #193
- Open Sat, 11am to 1pmNew
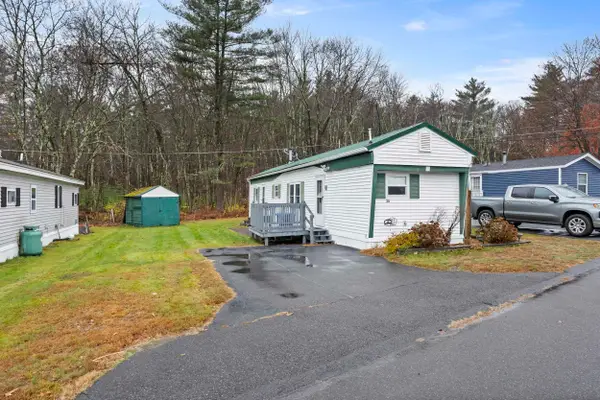 $125,000Active2 beds 1 baths672 sq. ft.
$125,000Active2 beds 1 baths672 sq. ft.28 Barksdale Avenue, Londonderry, NH 03053
MLS# 5069278Listed by: KELLER WILLIAMS REALTY/MERRIMACK VALLEY - Open Sat, 12 to 4pmNew
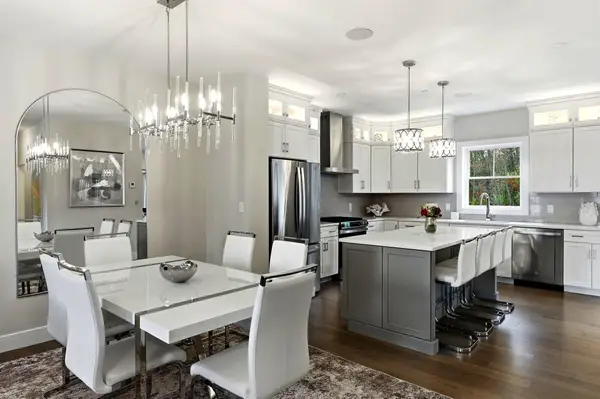 $699,900Active3 beds 3 baths1,870 sq. ft.
$699,900Active3 beds 3 baths1,870 sq. ft.40 Elise Avenue #Lot 20, Londonderry, NH 03053
MLS# 5069258Listed by: REAL ESTATE RESULTS - New
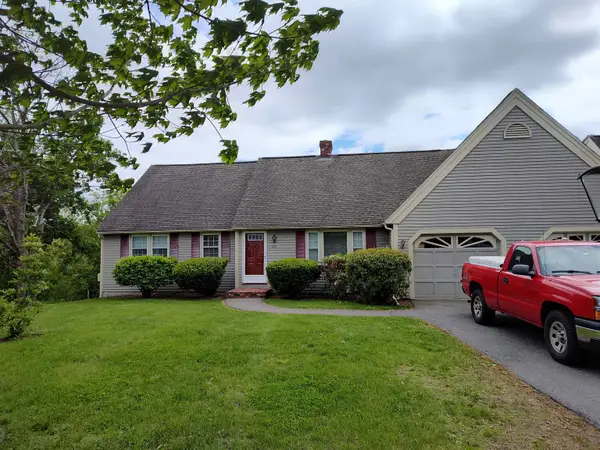 $449,000Active3 beds 3 baths1,720 sq. ft.
$449,000Active3 beds 3 baths1,720 sq. ft.214 Winding Pond Road, Londonderry, NH 03053
MLS# 5069155Listed by: BHHS VERANI LONDONDERRY - Open Sat, 1:30 to 3pmNew
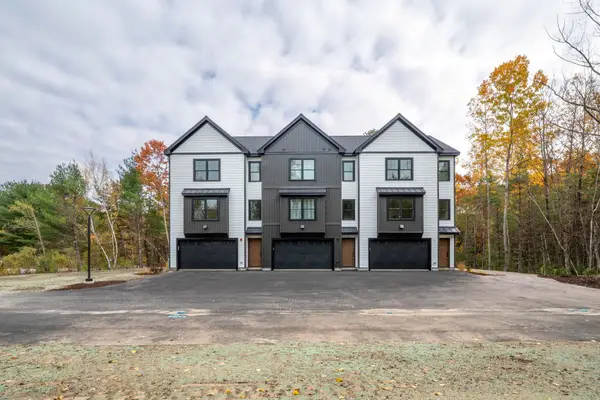 $1,700,000Active-- beds -- baths4,436 sq. ft.
$1,700,000Active-- beds -- baths4,436 sq. ft.14 Mohawk Drive, Londonderry, NH 03053
MLS# 5069045Listed by: COLDWELL BANKER REALTY NASHUA - New
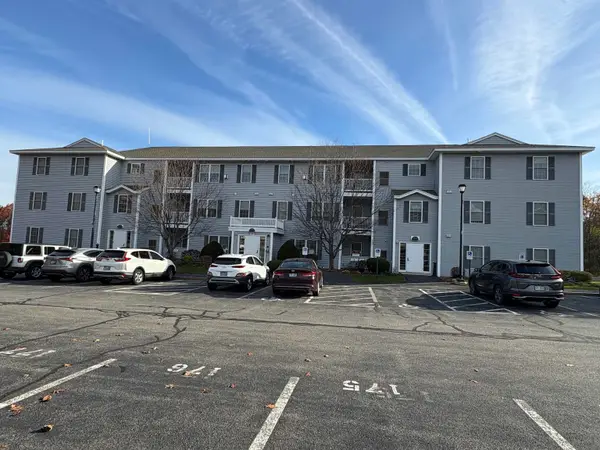 $329,900Active2 beds 2 baths1,112 sq. ft.
$329,900Active2 beds 2 baths1,112 sq. ft.16 Crestview Circle #174, Londonderry, NH 03053
MLS# 5068942Listed by: RE/MAX INNOVATIVE PROPERTIES - New
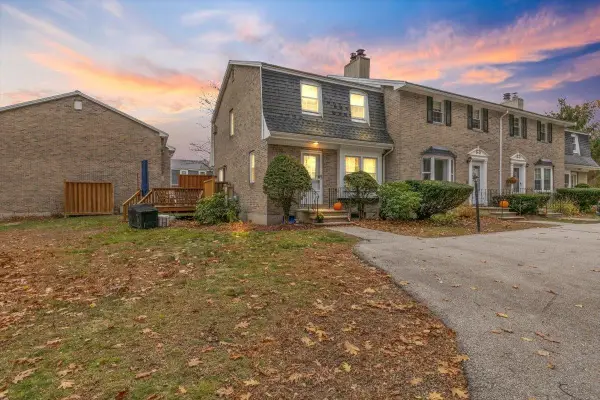 $370,000Active2 beds 2 baths1,350 sq. ft.
$370,000Active2 beds 2 baths1,350 sq. ft.193 Fieldstone Drive, Londonderry, NH 03053
MLS# 5068776Listed by: BHHS VERANI MEREDITH - New
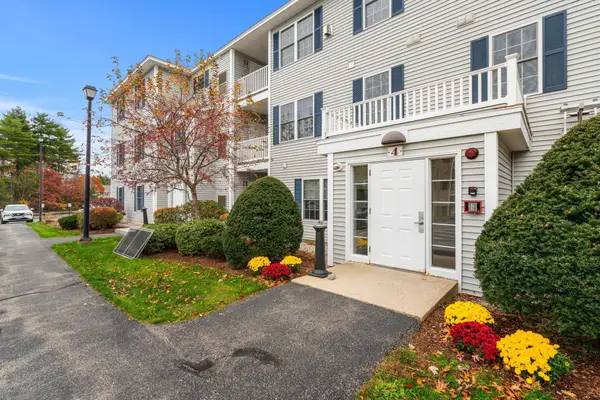 $340,000Active2 beds 2 baths1,070 sq. ft.
$340,000Active2 beds 2 baths1,070 sq. ft.4 Crestview Circle #119, Londonderry, NH 03053
MLS# 5068863Listed by: CAMERON PRESTIGE, LLC 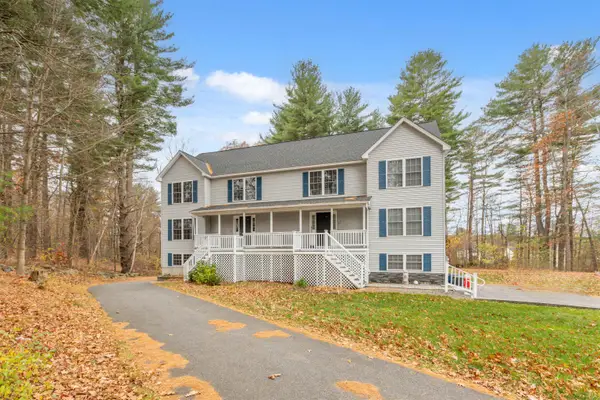 $469,900Pending3 beds 3 baths1,488 sq. ft.
$469,900Pending3 beds 3 baths1,488 sq. ft.107A Gilcreast Road, Londonderry, NH 03053
MLS# 5068857Listed by: CAMERON REAL ESTATE GROUP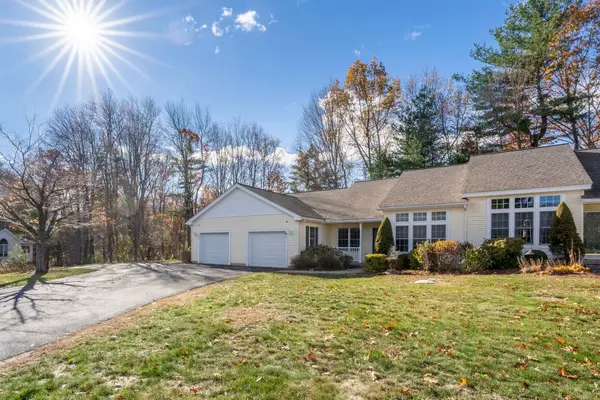 $439,900Pending2 beds 2 baths1,122 sq. ft.
$439,900Pending2 beds 2 baths1,122 sq. ft.21 Lincoln Drive, Londonderry, NH 03053
MLS# 5068729Listed by: BHHS VERANI LONDONDERRY
