1 Peak Vista Lane, Madison, NH 03849
Local realty services provided by:Better Homes and Gardens Real Estate The Milestone Team
Listed by:david grant
Office:north conway realty
MLS#:5047670
Source:PrimeMLS
Price summary
- Price:$850,000
- Price per sq. ft.:$355.8
About this home
Welcome to 1 Peak Vista Lane – a stunning Moosehead Cedar Log home on 2.69 private acres in Madison, NH. Purchased just a year ago, the owners never intended this to be a flip — it was a labor of love. They invested in thoughtful renovations so they could enjoy it for years to come. But due to unforeseen health issues, they must now move on, creating an opportunity for the next owner to benefit from their hard work. Inside, you’ll find refinished hickory floors on the main level, slate flooring and new LG appliances in the kitchen, and two newly renovated Kohler bathrooms with slate showers. With 5 bedrooms, 3 baths, a new wood stove, and on-demand generator, comfort and peace of mind are built in. Offered partially furnished including beautiful artwork. The attached two-car garage connects through a breezeway, and the entire exterior has been freshly stained with two coats for lasting protection. Outside, the expansive wraparound deck is ideal for entertaining, and the screened-in porch may become your favorite place to relax. Madison residents enjoy access to Silver Lake’s beaches and boat launch, and the home is just 20 minutes from North Conway. Prior rental history now available!
Contact an agent
Home facts
- Year built:2007
- Listing ID #:5047670
- Added:99 day(s) ago
- Updated:September 28, 2025 at 10:27 AM
Rooms and interior
- Bedrooms:5
- Total bathrooms:3
- Full bathrooms:1
- Living area:2,299 sq. ft.
Heating and cooling
- Heating:Hot Water
Structure and exterior
- Roof:Metal
- Year built:2007
- Building area:2,299 sq. ft.
- Lot area:2.69 Acres
Schools
- High school:A. Crosby Kennett Sr. High
- Middle school:A. Crosby Kennett Middle Sch
- Elementary school:Madison Elementary School
Utilities
- Sewer:Private, Septic
Finances and disclosures
- Price:$850,000
- Price per sq. ft.:$355.8
- Tax amount:$7,570 (2024)
New listings near 1 Peak Vista Lane
- New
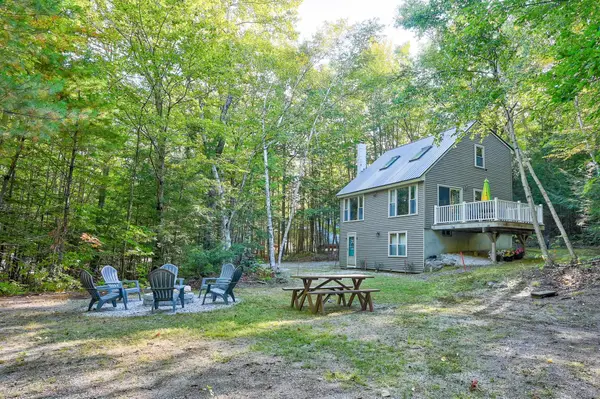 $367,000Active3 beds 2 baths1,170 sq. ft.
$367,000Active3 beds 2 baths1,170 sq. ft.27 Chestnut Lane, Madison, NH 03849
MLS# 5062886Listed by: PINKHAM REAL ESTATE - New
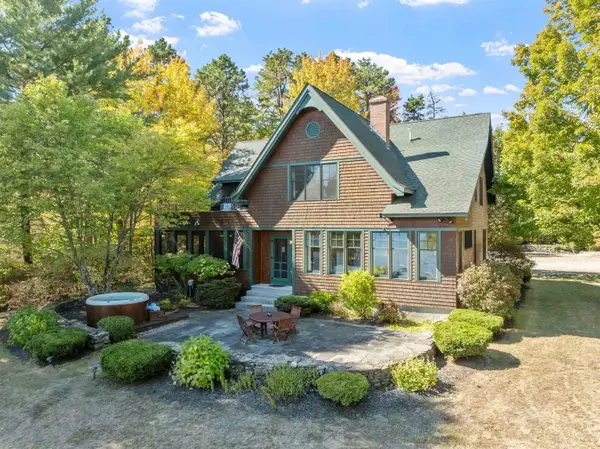 $2,250,000Active4 beds 3 baths3,110 sq. ft.
$2,250,000Active4 beds 3 baths3,110 sq. ft.82 Alexander Avenue, Madison, NH 03849
MLS# 5062807Listed by: COMPASS NEW ENGLAND, LLC - New
 $399,000Active3 beds 2 baths1,888 sq. ft.
$399,000Active3 beds 2 baths1,888 sq. ft.19 Boulder Road, Madison, NH 03849
MLS# 5061711Listed by: BHHS VERANI CONCORD  $895,000Active3 beds 3 baths2,427 sq. ft.
$895,000Active3 beds 3 baths2,427 sq. ft.62 Colby Hill Road, Madison, NH 03849
MLS# 5060761Listed by: WHITEHILL ESTATES & HOMES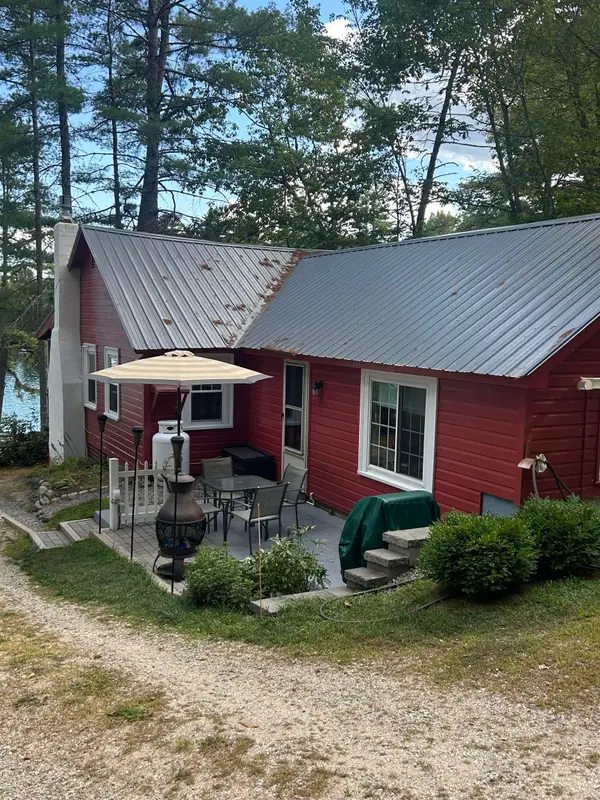 $699,000Active2 beds 1 baths924 sq. ft.
$699,000Active2 beds 1 baths924 sq. ft.748 Plains Road, Madison, NH 03875
MLS# 5060678Listed by: REALTY LEADERS $35,000Active0.54 Acres
$35,000Active0.54 Acres16 Jungfrau Road, Madison, NH 03849
MLS# 5059829Listed by: PINKHAM REAL ESTATE $210,000Active3 beds 2 baths1,381 sq. ft.
$210,000Active3 beds 2 baths1,381 sq. ft.23 Huttwil Drive, Madison, NH 03849
MLS# 5059593Listed by: PINKHAM REAL ESTATE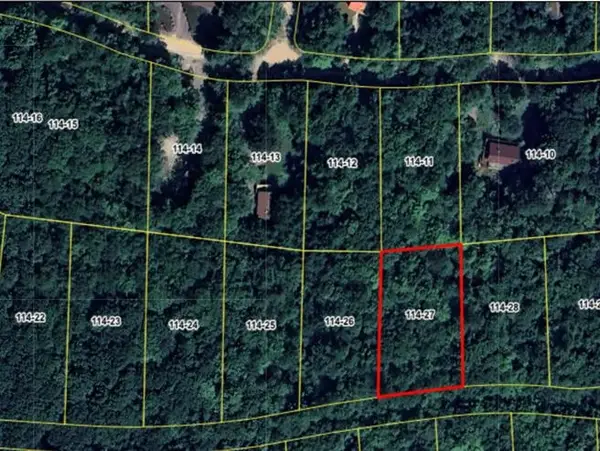 $22,000Active0.59 Acres
$22,000Active0.59 Acres20 Adelboden Way, Madison, NH 03849
MLS# 5058974Listed by: SELECT REAL ESTATE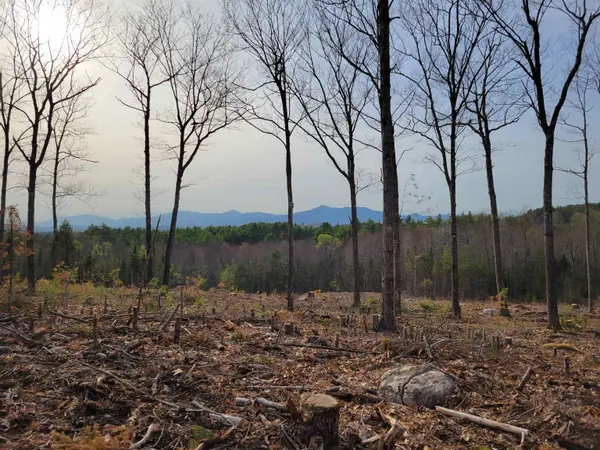 $495,000Active202 Acres
$495,000Active202 Acres238-1-1 Maple Grove Road, Madison, NH 03849
MLS# 5058925Listed by: DAVID HAINE REAL ESTATE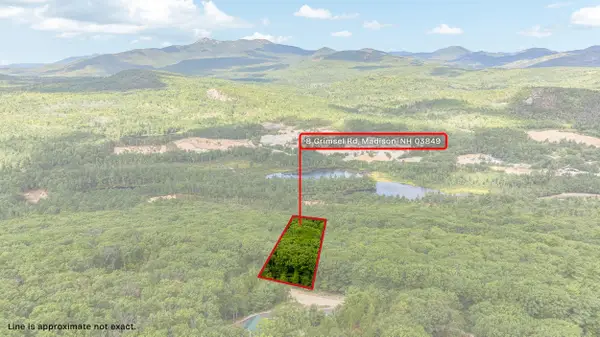 $50,000Active0.48 Acres
$50,000Active0.48 Acres8 Grimsel Road, Madison, NH 03849
MLS# 5058858Listed by: COLDWELL BANKER REALTY - PORTSMOUTH, NH
