40 Huttwil Drive, Madison, NH 03849
Local realty services provided by:Better Homes and Gardens Real Estate The Masiello Group

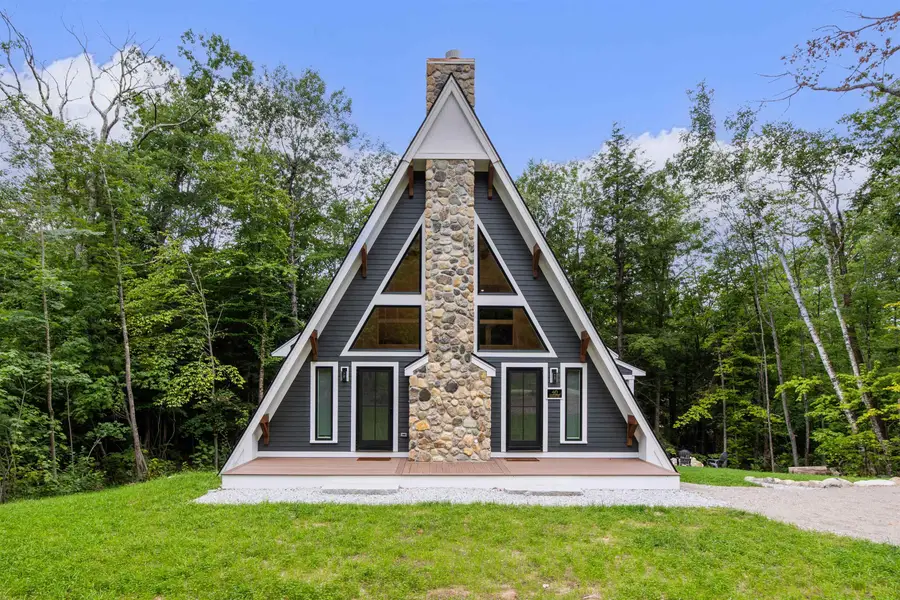
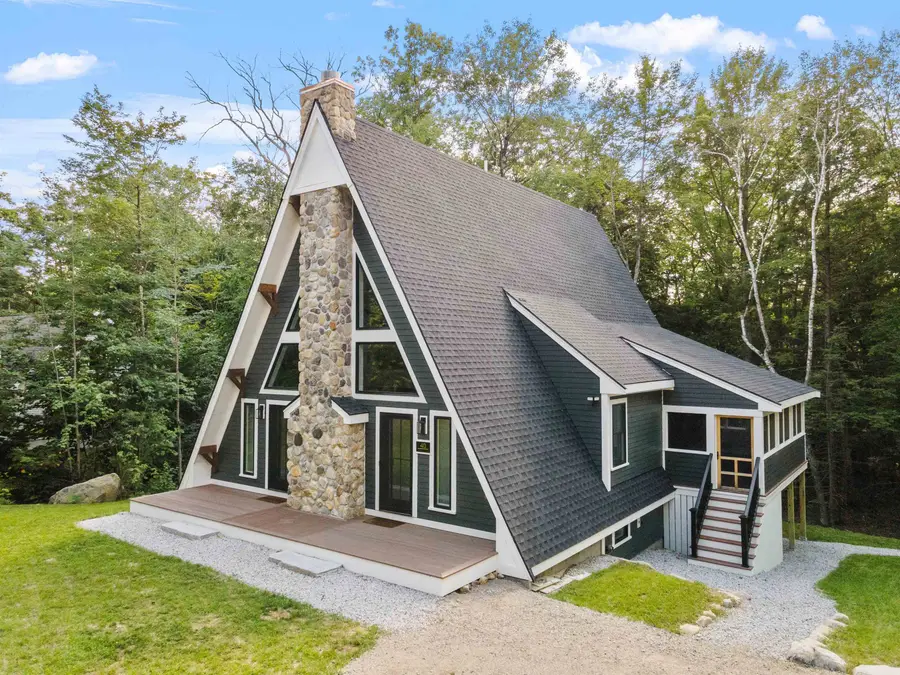
40 Huttwil Drive,Madison, NH 03849
$795,000
- 3 Beds
- 3 Baths
- 2,227 sq. ft.
- Single family
- Active
Listed by:lisa hurleyCell: 603-707-1429
Office:coldwell banker realty bedford nh
MLS#:5037413
Source:PrimeMLS
Price summary
- Price:$795,000
- Price per sq. ft.:$290.25
About this home
Back on the market due to no fault of the sellers or property! This custom-built A-frame home is located in the scenic Eidelweiss community and offers three finished levels of well-designed living space. The lower level features a spacious open area, perfect for a variety of uses. The main level includes two decks and a screened porch—ideal for enjoying the peaceful natural setting. Inside, the open floor plan showcases hardwood flooring, wood-accented ceilings and walls, and a modern kitchen with premium Zline appliances and quality finishes. A wood-burning fireplace adds warmth and character to the living space. Upstairs, a loft overlooks the main level and connects to a private suite. Owners enjoy access to three Pea Porridge Ponds and five beaches for swimming, kayaking, or relaxing by the water. Conveniently located near ski areas and the shopping and dining options of North Conway, this home offers year-round access to outdoor recreation. Additional features include abundant natural light, easy access to nearby walking trails, and low-maintenance exterior finishes. Well-suited as a primary residence or second home, in a desirable location near the White Mountains. Please note: the property has a 2-bedroom septic system.
Contact an agent
Home facts
- Year built:2024
- Listing Id #:5037413
- Added:113 day(s) ago
- Updated:August 01, 2025 at 10:17 AM
Rooms and interior
- Bedrooms:3
- Total bathrooms:3
- Full bathrooms:1
- Living area:2,227 sq. ft.
Heating and cooling
- Cooling:Central AC
- Heating:Forced Air
Structure and exterior
- Year built:2024
- Building area:2,227 sq. ft.
- Lot area:0.5 Acres
Schools
- High school:A. Crosby Kennett Sr. High
- Middle school:A. Crosby Kennett Middle Sch
- Elementary school:Madison Elementary School
Utilities
- Sewer:Private
Finances and disclosures
- Price:$795,000
- Price per sq. ft.:$290.25
- Tax amount:$7,693 (2025)
New listings near 40 Huttwil Drive
- New
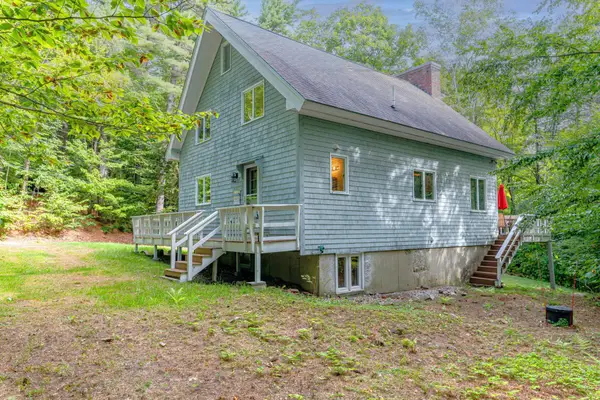 $435,000Active3 beds 3 baths2,002 sq. ft.
$435,000Active3 beds 3 baths2,002 sq. ft.2 Biasac Place, Madison, NH 03849
MLS# 5056573Listed by: SELECT REAL ESTATE - Open Sat, 10am to 12pmNew
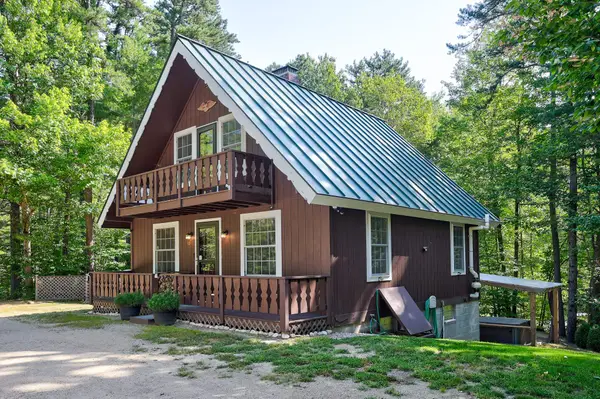 $475,000Active3 beds 2 baths1,378 sq. ft.
$475,000Active3 beds 2 baths1,378 sq. ft.10 Alexander Avenue, Madison, NH 03875
MLS# 5056475Listed by: PINKHAM REAL ESTATE - New
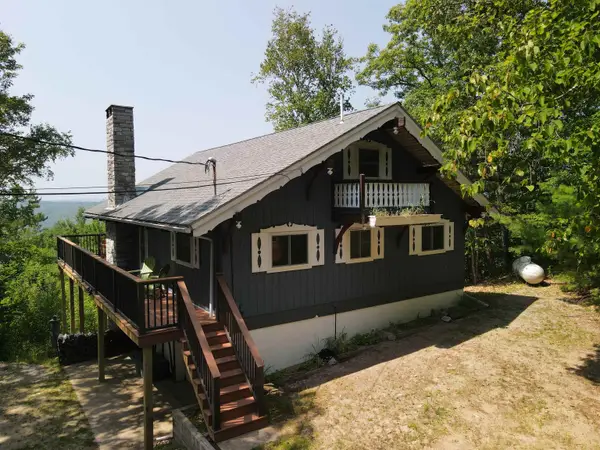 $500,000Active4 beds 3 baths1,638 sq. ft.
$500,000Active4 beds 3 baths1,638 sq. ft.58 Oak Ridge Road, Madison, NH 03849
MLS# 5055948Listed by: SELECT REAL ESTATE - New
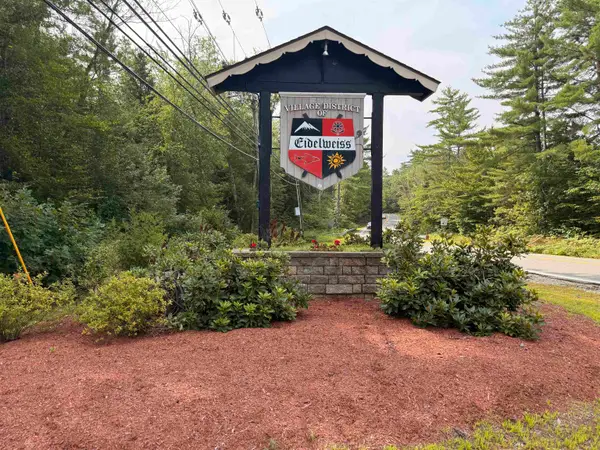 $45,000Active0.85 Acres
$45,000Active0.85 Acres28 Appenvel Way, Madison, NH 03849
MLS# 5055769Listed by: COLDWELL BANKER LIFESTYLES- CONWAY - Open Sat, 10am to 12pmNew
 $380,000Active2 beds 1 baths1,281 sq. ft.
$380,000Active2 beds 1 baths1,281 sq. ft.351 Glines Hill Road, Madison, NH 03849
MLS# 5055526Listed by: PINKHAM REAL ESTATE 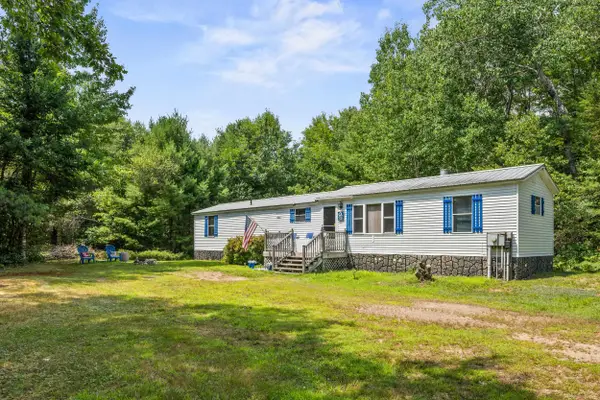 $219,000Active2 beds 2 baths924 sq. ft.
$219,000Active2 beds 2 baths924 sq. ft.71 Forest Pines Road, Madison, NH 03849
MLS# 5054085Listed by: SENNE RESIDENTIAL LLC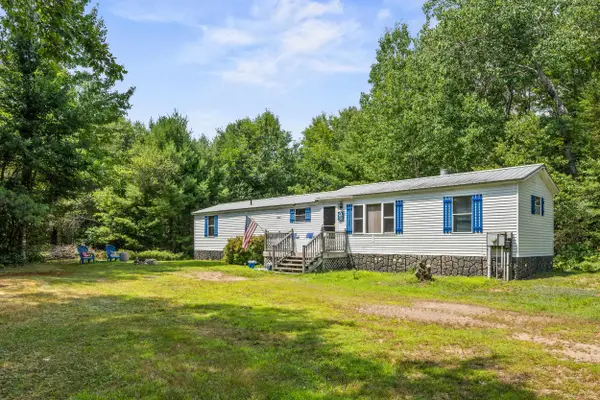 $219,000Active2 beds 2 baths924 sq. ft.
$219,000Active2 beds 2 baths924 sq. ft.71 Forest Pines Road, Madison, NH 03849
MLS# 5054088Listed by: SENNE RESIDENTIAL LLC $16,500Pending0.65 Acres
$16,500Pending0.65 Acres26 Omega Place, Madison, NH 03849
MLS# 5053946Listed by: KW COASTAL AND LAKES & MOUNTAINS REALTY/N CONWAY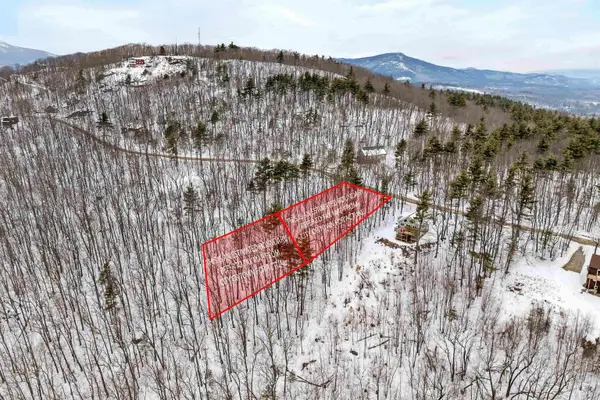 $94,000Active1.76 Acres
$94,000Active1.76 Acres25+18 Upper Lakeview+Rigi Drive, Madison, NH 03849
MLS# 5046728Listed by: MAXFIELD REAL ESTATE/WOLFEBORO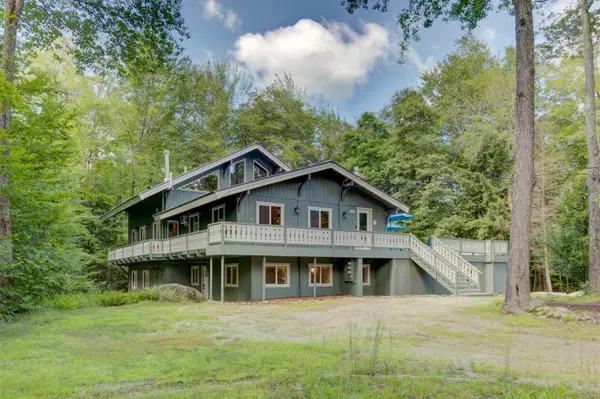 $699,000Active3 beds 4 baths3,731 sq. ft.
$699,000Active3 beds 4 baths3,731 sq. ft.109 Eidelweiss Drive, Madison, NH 03849
MLS# 5053236Listed by: PINKHAM REAL ESTATE
