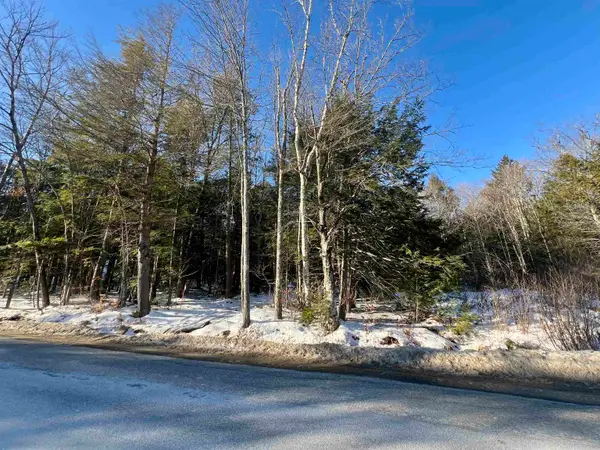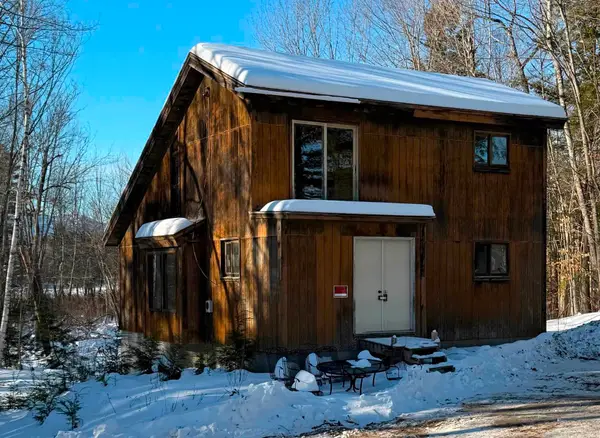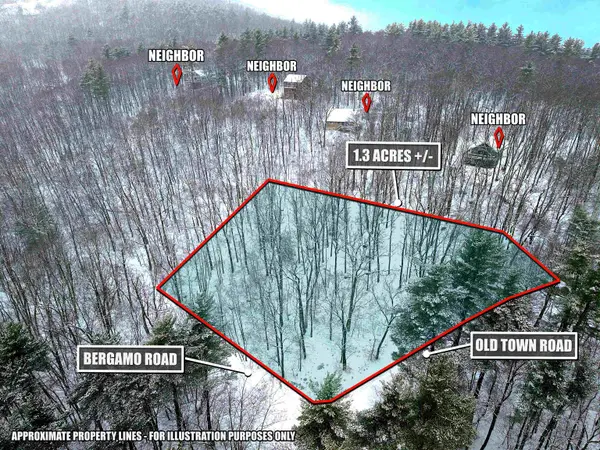46 Red Pine Road, Madison, NH 03849
Local realty services provided by:Better Homes and Gardens Real Estate The Masiello Group
Listed by: carol gartland
Office: realty leaders
MLS#:5065426
Source:PrimeMLS
Price summary
- Price:$599,942
- Price per sq. ft.:$206.02
- Monthly HOA dues:$6.67
About this home
Ready to Embrace Winter in the Woods? Love to ski, tube, skate, or ice fish? Dreaming of cozy evenings by the fire watching snowflakes fall outside your deck window? Or maybe you’d rather start your morning watching wildlife wander through your yard? If you said yes to any of these, you need to see 42 Red Pine Road in Madison — just around the corner from King Pine and Purity Spring Resort! This wonderful mountain home has a living room you’ll never want to leave — soaring cathedral ceilings, dramatic floor-to-ceiling windows framing views of the New Hampshire hills, and a wood-burning insert that keeps the space warm and inviting all season long. With 4 bedrooms plus a bonus playroom, there’s room for everyone to relax and recharge. Set high on a private, wooded hill within the King Pine Area Association, this home offers the perfect blend of comfort and seclusion. Step out onto the freshly painted deck and soak up the sunshine — just as Toby loved to do — while keeping an eye on the cozy fire through the two sliders that connect the deck to the main living area. Meanwhile, you could often be found inside, curled up on the couch, enjoying the warmth of the fire. And here’s the best part — this home comes completely furnished! Just pack your toothbrush, grab your warm clothes, hiking boots, or skis, and start enjoying the mountain lifestyle right away. While it’s getting a bit chilly for kayaking on Purity Spring, that only means winter fun is just beginning!
Contact an agent
Home facts
- Year built:1967
- Listing ID #:5065426
- Added:101 day(s) ago
- Updated:January 22, 2026 at 11:38 AM
Rooms and interior
- Bedrooms:4
- Total bathrooms:2
- Full bathrooms:1
- Living area:2,284 sq. ft.
Heating and cooling
- Heating:Baseboard, Monitor Type
Structure and exterior
- Roof:Shingle
- Year built:1967
- Building area:2,284 sq. ft.
- Lot area:3.44 Acres
Schools
- High school:A. Crosby Kennett Sr. High
- Middle school:Kenneth A Brett School
- Elementary school:Madison Elementary School
Utilities
- Sewer:Concrete, On Site Septic Exists, Private, Septic
Finances and disclosures
- Price:$599,942
- Price per sq. ft.:$206.02
- Tax amount:$4,615 (2025)
New listings near 46 Red Pine Road
- New
 $269,000Active2 beds 1 baths624 sq. ft.
$269,000Active2 beds 1 baths624 sq. ft.575 Allard Hill Road, Madison, NH 03849
MLS# 5074413Listed by: BADGER PEABODY & SMITH REALTY  $475,000Pending3 beds 2 baths1,366 sq. ft.
$475,000Pending3 beds 2 baths1,366 sq. ft.22 Jungfrau Road, Madison, NH 03849
MLS# 5073870Listed by: COLDWELL BANKER REALTY CENTER HARBOR NH- New
 $39,900Active0.61 Acres
$39,900Active0.61 Acres13 Klausen Road, Madison, NH 03849
MLS# 5074194Listed by: PINKHAM REAL ESTATE - New
 $79,000Active1.15 Acres
$79,000Active1.15 Acres470 Tasker Hill Road, Madison, NH 03818
MLS# 5074179Listed by: BADGER PEABODY & SMITH REALTY  $799,000Active4 beds 3 baths1,936 sq. ft.
$799,000Active4 beds 3 baths1,936 sq. ft.80 Oak Ridge Road, Madison, NH 03849
MLS# 5072803Listed by: SENNE RESIDENTIAL LLC $350,000Active2 beds 1 baths1,152 sq. ft.
$350,000Active2 beds 1 baths1,152 sq. ft.408 Albert Road, Madison, NH 03849
MLS# 5072787Listed by: KW COASTAL AND LAKES & MOUNTAINS REALTY $400,000Active3 beds 1 baths2,414 sq. ft.
$400,000Active3 beds 1 baths2,414 sq. ft.27 Island Drive, Madison, NH 03849
MLS# 5072155Listed by: MAXFIELD REAL ESTATE/ ALTON $34,500Active1.3 Acres
$34,500Active1.3 Acres22 West Bergamo Road, Madison, NH 03849
MLS# 5071846Listed by: LAKE FARM REALTY $599,000Active3 beds 2 baths1,104 sq. ft.
$599,000Active3 beds 2 baths1,104 sq. ft.68 Eidelweiss Drive, Madison, NH 03849
MLS# 5069655Listed by: PINKHAM REAL ESTATE $219,900Pending2 beds 2 baths1,081 sq. ft.
$219,900Pending2 beds 2 baths1,081 sq. ft.126 Forest Pines Road, Madison, NH 03849
MLS# 5066782Listed by: COMPASS NEW ENGLAND, LLC
